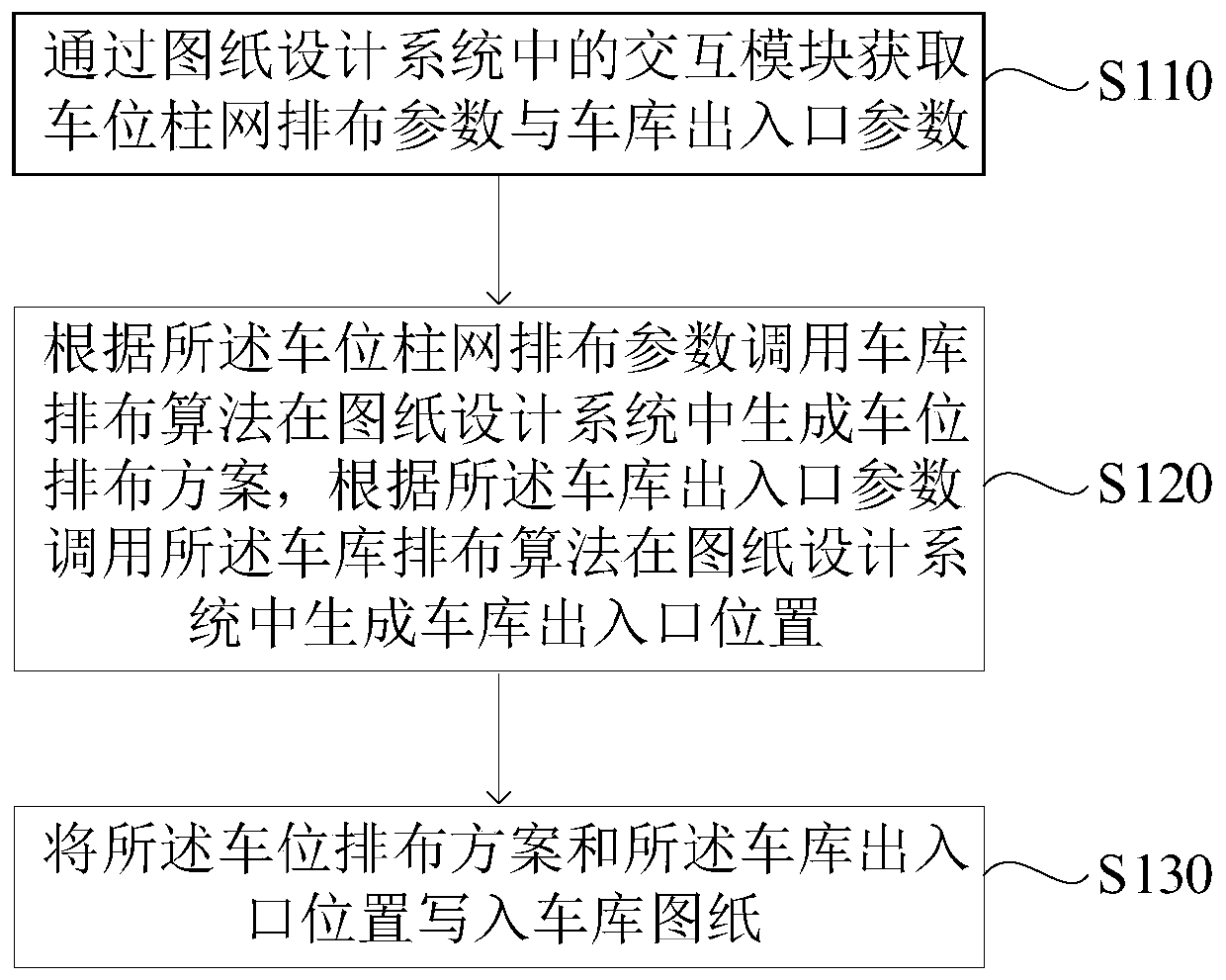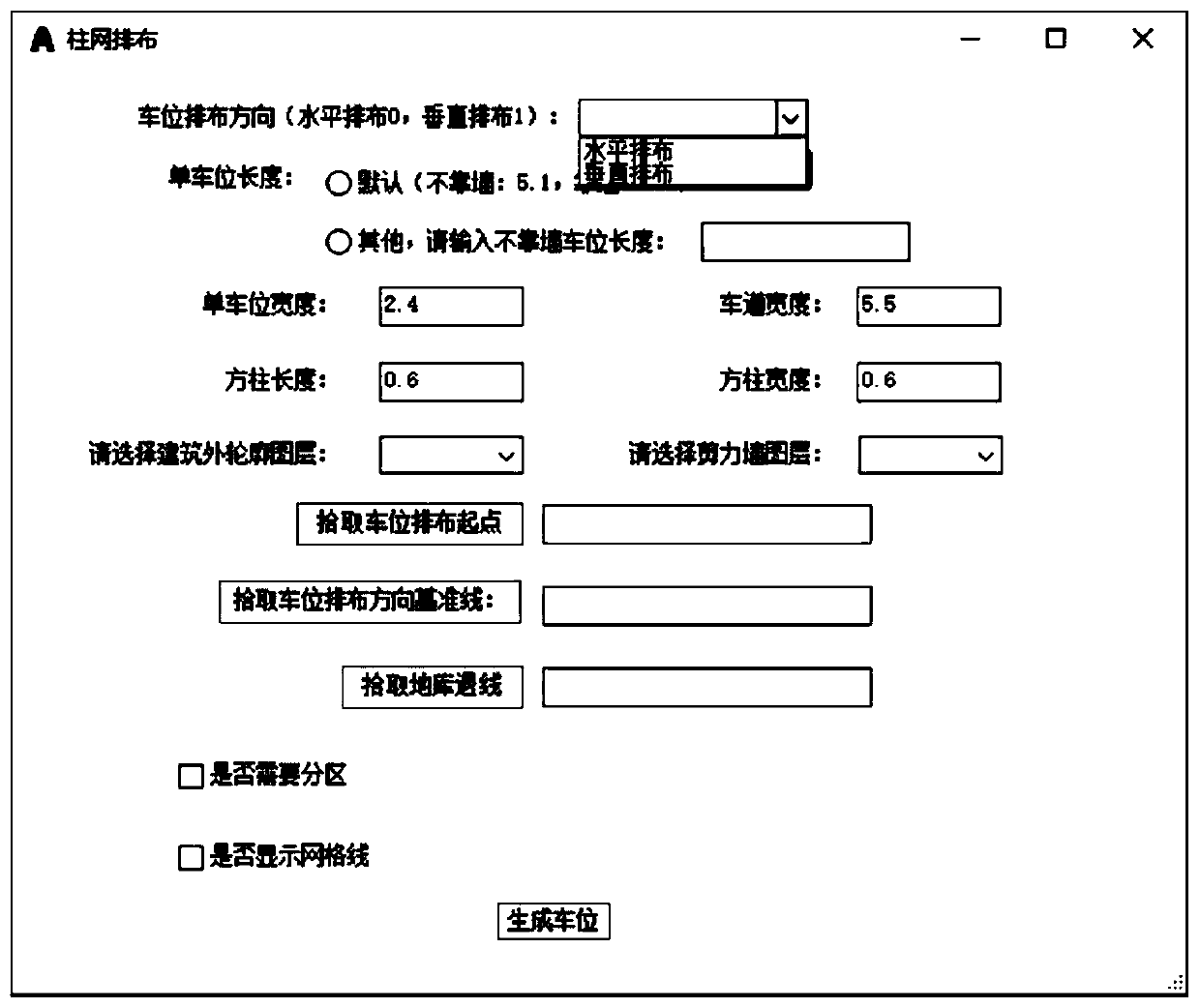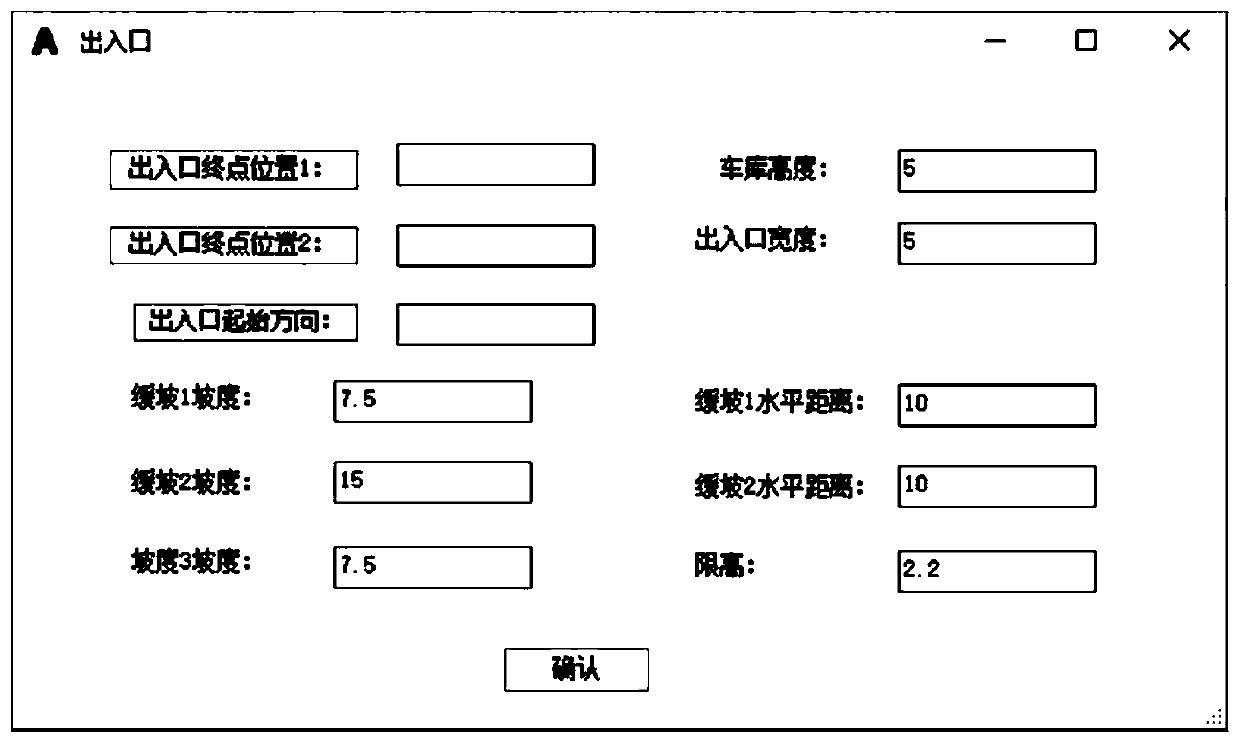Garage design method and device, terminal and medium
A design method and garage technology, applied in special data processing applications, geometric CAD, etc., to achieve garage drawing specifications, quickly generate garage layout schemes, and reduce labor costs
- Summary
- Abstract
- Description
- Claims
- Application Information
AI Technical Summary
Problems solved by technology
Method used
Image
Examples
Embodiment 1
[0045] figure 1 It is a flowchart of a garage design method provided by Embodiment 1 of the present invention. This embodiment is applicable to the arrangement of garage parking spaces and entrances and exits. The method can be executed by a garage design device, and specifically includes the following steps:
[0046] S110. Obtain the parameters of the parking column grid arrangement and the garage entrance and exit parameters through the interactive module in the drawing design system.
[0047] Among them, the most commonly used computer-aided design software for architectural engineering drawing in the drawing design system, such as AutoCAD. After the drawing design system obtains the drawing information, it loads the interactive module to obtain parameters to arrange the parking spaces. It should be noted that after the interactive module is loaded in the drawing design system, there are two ways to call the interactive module. The first method is in the drawing. In the ga...
Embodiment 2
[0063] Figure 4 It is a flow chart of a garage design method provided by Embodiment 2 of the present invention. This embodiment is further optimized based on the above embodiments. The garage design method further includes: adjusting the parking space row according to the position of the garage entrance and exit. Arrangement of parking spaces within the scope of the entrance and exit of the garage mentioned in the layout plan. Make the arrangement of parking spaces near the entrance and exit of the garage more reasonable. Such as Figure 4 As shown, the method specifically includes:
[0064] S210. Obtain the parameters of the arrangement of the parking space column grid and the parameters of the garage entrance and exit through the interactive module in the drawing design system.
[0065] S220. Call the garage layout algorithm according to the parking space column grid layout parameters to generate a parking space layout scheme in the blueprint design system, and call the ...
Embodiment 3
[0071] Figure 5 It is a structural diagram of a garage design device provided by Embodiment 3 of the present invention. The library design device 30 includes: a parameter acquisition module 310, an arrangement scheme generation module 320, an entrance and exit position generation module 330, an arrangement scheme and entrance and exit position writing Module 340.
[0072] Wherein, the parameter obtaining module 310 is used to obtain the parking space column grid arrangement parameters and the garage entrance and exit parameters through the interactive module in the drawing design system;
[0073] Arrangement plan generating module 320, used to call the garage arrangement algorithm to generate a parking space arrangement plan in the drawing design system according to the parking space column network arrangement parameters;
[0074] The entrance and exit position generation module 330 is used to call the garage arrangement algorithm according to the garage entrance and exit pa...
PUM
 Login to View More
Login to View More Abstract
Description
Claims
Application Information
 Login to View More
Login to View More - R&D
- Intellectual Property
- Life Sciences
- Materials
- Tech Scout
- Unparalleled Data Quality
- Higher Quality Content
- 60% Fewer Hallucinations
Browse by: Latest US Patents, China's latest patents, Technical Efficacy Thesaurus, Application Domain, Technology Topic, Popular Technical Reports.
© 2025 PatSnap. All rights reserved.Legal|Privacy policy|Modern Slavery Act Transparency Statement|Sitemap|About US| Contact US: help@patsnap.com



