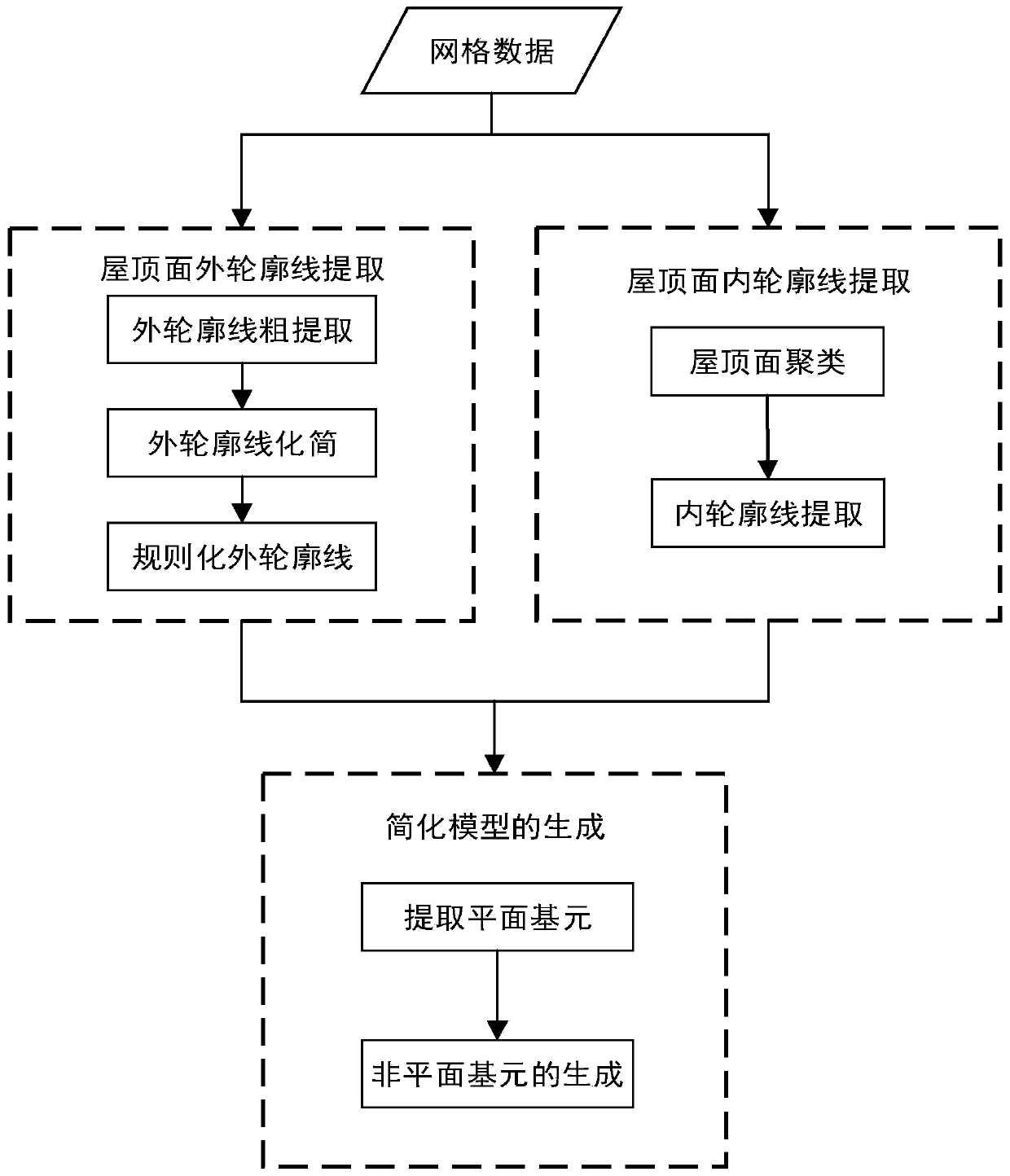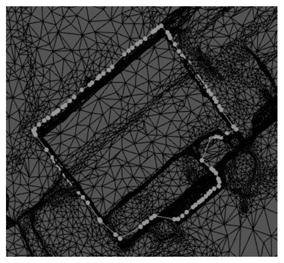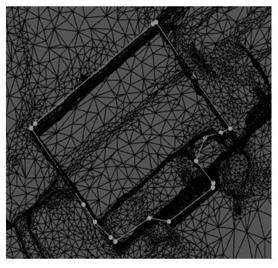Three-dimensional building model simplifying method based on roof contour line
A technology for building models and contour lines, which is applied in 3D modeling, details involving 3D image data, and image data processing. It can solve problems such as excessive manual intervention and difficulty in large-scale promotion, achieving high efficiency and good stability , high precision effect
- Summary
- Abstract
- Description
- Claims
- Application Information
AI Technical Summary
Problems solved by technology
Method used
Image
Examples
Embodiment Construction
[0024] With reference to accompanying drawing, further illustrate the present invention:
[0025] A 3D building model simplification method based on the roof outline, including the following steps:
[0026] Step 1. First extract the triangular patch of the roof surface, then use the Alpha Shapes algorithm to extract the rough contour line, and then simplify and regularize the thick contour line;
[0027] Step 2, adopt the improved RANSAC algorithm to carry out clustering and segmentation of roof surfaces, and then obtain the adjacency relationship between roof surfaces through the inner contour line extraction method;
[0028] Step 3. Correct each feature line segment according to the "vertex coincidence", "virtual intersection" and "over-intersection" relationships between the inner and outer contour lines, and sequentially connect to obtain plane primitives;
[0029] Step 4. For the non-planar primitives, process and simplify them into rectangular and other planar primitive...
PUM
 Login to View More
Login to View More Abstract
Description
Claims
Application Information
 Login to View More
Login to View More - R&D
- Intellectual Property
- Life Sciences
- Materials
- Tech Scout
- Unparalleled Data Quality
- Higher Quality Content
- 60% Fewer Hallucinations
Browse by: Latest US Patents, China's latest patents, Technical Efficacy Thesaurus, Application Domain, Technology Topic, Popular Technical Reports.
© 2025 PatSnap. All rights reserved.Legal|Privacy policy|Modern Slavery Act Transparency Statement|Sitemap|About US| Contact US: help@patsnap.com



