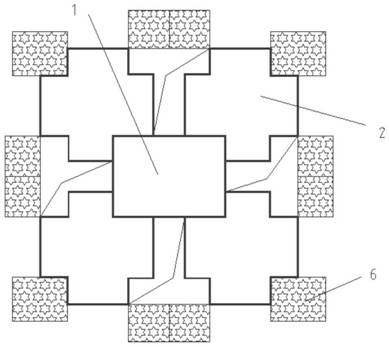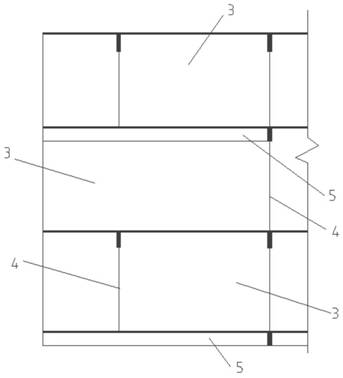High-rise residence structure
A high-rise residential and floor-to-floor technology, which is applied in the direction of residential construction, can solve the problems of reducing the quality of use of the apartment type, the sky garden cannot be directly connected with the living room, etc., and achieve the effect of increasing the scale
- Summary
- Abstract
- Description
- Claims
- Application Information
AI Technical Summary
Problems solved by technology
Method used
Image
Examples
Embodiment 1
[0042] Embodiment 1: as attached Figure 1~4 As shown, a high-rise residential structure includes a passage 1, which is composed of four elevators and two staircases connected by a walkway. There are a total of 10 apartment-type units 2 connected to two rows on both sides of the building, and each apartment-type unit 2 contains 9 apartment-type standard floors. Rotate 90 degrees, each apartment-type unit 2 is connected to the passage at a corner, there is a certain distance between adjacent apartment-type units 2, and adjacent apartment-type units 2 are opposite to each other at corner points.
[0043] Further: Passage 2 is connected to a courtyard in the sky at one of the stairs in each standard floor.
[0044] Further: the two ends of channel 1 are connected with functional facilities 7 (such as sky parking lot, sky club, sky gym, sky swimming pool, etc.).
[0045] Further: each unit type standard floor includes three natural floors, three unit types, and two types of units,...
Embodiment 2
[0052] Embodiment 2: as attached Figure 5-8 Shown, a kind of high-rise residential structure, it comprises passage 1, and passage 1 is made up of walkway connecting two elevators and a scissors staircase, and apartment type is made up of living room, dining room, kitchen, more than two bedrooms, more than two toilets etc. A total of four units are connected around the passageway, and there is a certain distance between the units.
[0053] Further: the two ends of the channel 1 are staggered connected with sky courtyards, or the two ends and one side of the channel are staggered connected with sky courtyards.
[0054] Further: each standard floor of a house type includes at least three natural floors, three house types, and two house types, and the living rooms of the upper and lower adjacent house types are relatively rotated by 90 degrees.
[0055] Further: at the distance between the top, bottom and left and right of the four units, each standard floor has a sky garden 6 c...
PUM
 Login to View More
Login to View More Abstract
Description
Claims
Application Information
 Login to View More
Login to View More - R&D
- Intellectual Property
- Life Sciences
- Materials
- Tech Scout
- Unparalleled Data Quality
- Higher Quality Content
- 60% Fewer Hallucinations
Browse by: Latest US Patents, China's latest patents, Technical Efficacy Thesaurus, Application Domain, Technology Topic, Popular Technical Reports.
© 2025 PatSnap. All rights reserved.Legal|Privacy policy|Modern Slavery Act Transparency Statement|Sitemap|About US| Contact US: help@patsnap.com



