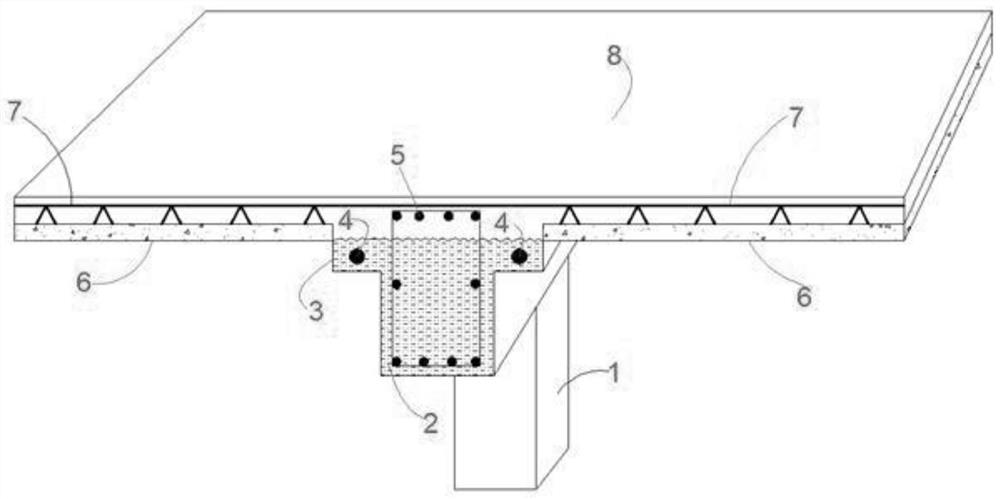Tension end joint structure of laminated T-beam wing plate under assembled building plate and construction method
A construction method and beam and wing plate technology, which are applied in building structures, building components, buildings, etc., can solve the problems of low hoisting speed and accuracy, difficult building construction, and high hoisting costs, and achieve good anti-negative bending moment effect of nodes, Strong anti-seismic ability, the effect of improving the mechanical characteristics
- Summary
- Abstract
- Description
- Claims
- Application Information
AI Technical Summary
Problems solved by technology
Method used
Image
Examples
Embodiment 1
[0037] The present invention is a tension end node structure of laminated T-beam wing plates under assembled building panels, comprising: PC structural columns 1, PC laminated T-beams 2, prestressed reinforcement tunnels 4, superimposed T-beam upper extension steel bars 5, Laminated slab 6, truss bars 7 of laminated slab and overall post-cast concrete surface 8; PC laminated T beam 2 is arranged above PC structural column 1; PC laminated T beam 2 is provided with prestressed reinforcement channel 4, PC The upper part of the T beam 2 is provided with an outstretched steel bar 5, and a laminated plate 6 is provided above the PC laminated T beam 2; a laminated plate truss bar 7 is arranged above the laminated plate 6, and the extended steel bar 5 is fixedly connected with the laminated plate truss bar 7; An integral post-cast concrete surface layer 8 is provided above the truss bar 7 of the laminated slab.
[0038] In order to further explain this embodiment, it should be noted t...
Embodiment 2
[0043] A construction method for the tension end node structure of the superimposed T-beam wing plate under the assembled building slab, characterized in that the specific steps are:
[0044] a. On-site hoisting construction of PC structural column 1;
[0045] b. On-site hoisting construction of PC laminated T-beam 2;
[0046] c. Reinforcement sleeve grouting connection at the post-casting section of beam-column joints and erection of formwork supports;
[0047] d. Tensioning and anchoring of unbonded prestressed tendons at the end of PC laminated T-beam 2 slabs;
[0048]e. On-site hoisting of the prefabricated laminated slab 6, the overhanging steel bar 5 on the upper part of the laminated T beam of the prefabricated laminated slab 6 is fixedly connected to the truss bar 7 of the adjacent laminated slab at the cross beam;
[0049] f. Binding of longitudinal steel bars on the upper part of the laminated slab 6, and overall construction of the post-cast concrete surface;
[...
PUM
 Login to View More
Login to View More Abstract
Description
Claims
Application Information
 Login to View More
Login to View More - R&D
- Intellectual Property
- Life Sciences
- Materials
- Tech Scout
- Unparalleled Data Quality
- Higher Quality Content
- 60% Fewer Hallucinations
Browse by: Latest US Patents, China's latest patents, Technical Efficacy Thesaurus, Application Domain, Technology Topic, Popular Technical Reports.
© 2025 PatSnap. All rights reserved.Legal|Privacy policy|Modern Slavery Act Transparency Statement|Sitemap|About US| Contact US: help@patsnap.com

