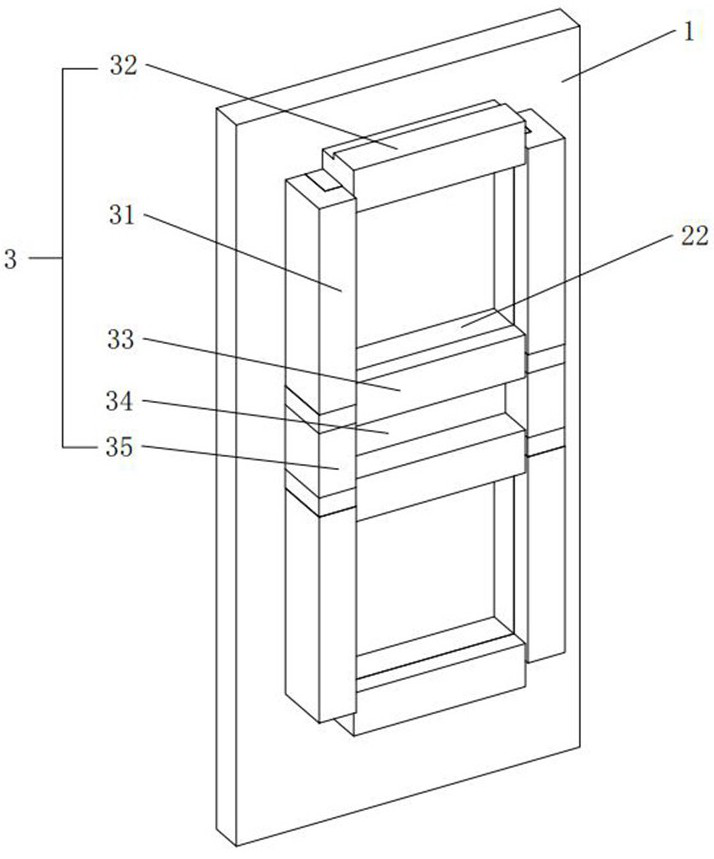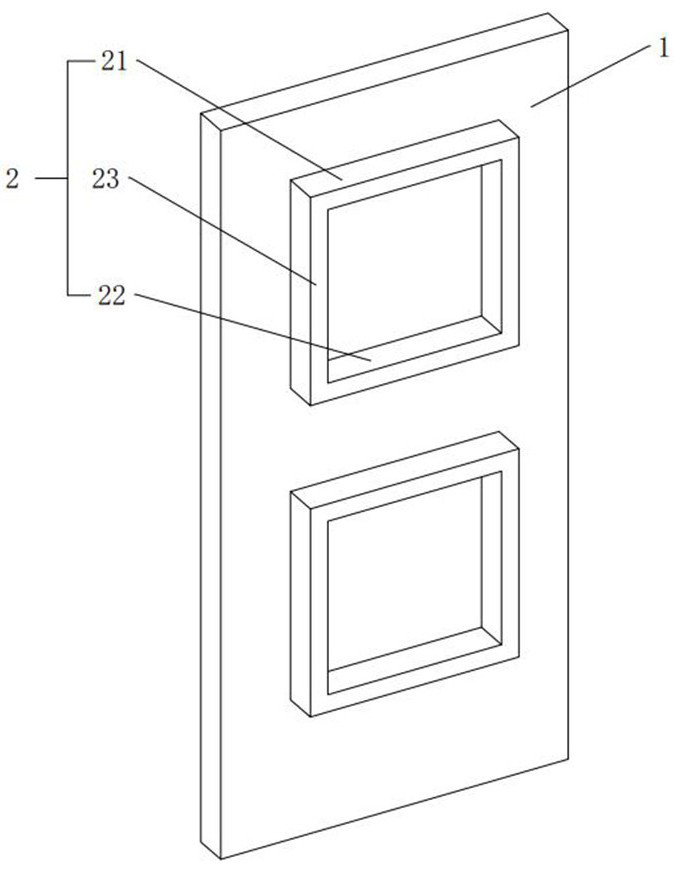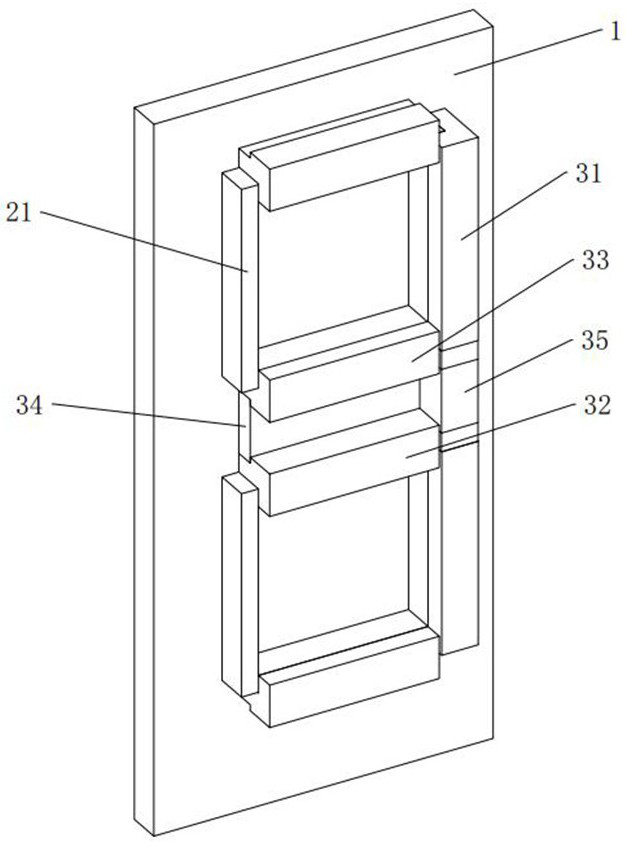Passive house bay window heat preservation joint structure and construction method thereof
A technology of passive houses and bay windows, which is applied to building structures, windows/doors, building components, etc., can solve the problems of poor insulation layer stability, small operating space, and poor thermal insulation effect, and achieve good thermal insulation effect, reasonable size, The effect of improving the efficiency of construction
- Summary
- Abstract
- Description
- Claims
- Application Information
AI Technical Summary
Problems solved by technology
Method used
Image
Examples
Embodiment Construction
[0036] The technical solutions of the present invention are described in detail below through the examples, and the following examples are only exemplary, and can only be used to explain and illustrate the technical solutions of the present invention, but cannot be construed as limitations to the technical solutions of the present invention.
[0037] combine Figure 1-3 , passive house bay window insulation node structure, including wall 1, bay window 2 and insulation block 3, bay window 2 includes top frame 21, bottom frame 22 and two side frames 23, insulation block 3 includes side insulation block 31, top insulation block Block 32, bottom insulation block 33, connection insulation block one 34 and connection insulation block two 35; The outer side of the periphery extends to fit with the body of wall 1, and the height of the side insulation block 31 is flush with the side frame 23; Figure 4 , the top insulation block 32 is L-shaped along the transverse direction and has a...
PUM
 Login to View More
Login to View More Abstract
Description
Claims
Application Information
 Login to View More
Login to View More - R&D
- Intellectual Property
- Life Sciences
- Materials
- Tech Scout
- Unparalleled Data Quality
- Higher Quality Content
- 60% Fewer Hallucinations
Browse by: Latest US Patents, China's latest patents, Technical Efficacy Thesaurus, Application Domain, Technology Topic, Popular Technical Reports.
© 2025 PatSnap. All rights reserved.Legal|Privacy policy|Modern Slavery Act Transparency Statement|Sitemap|About US| Contact US: help@patsnap.com



