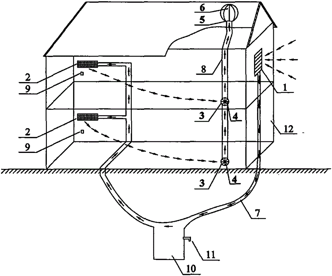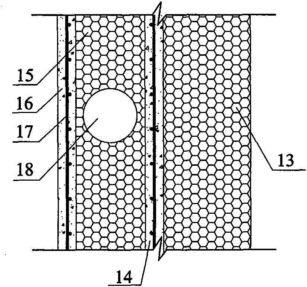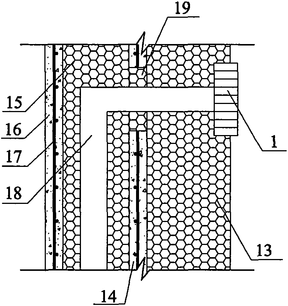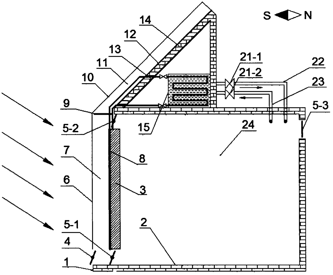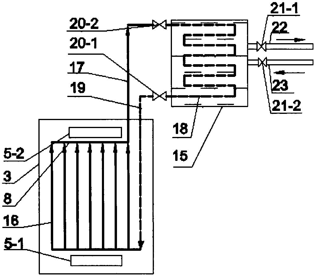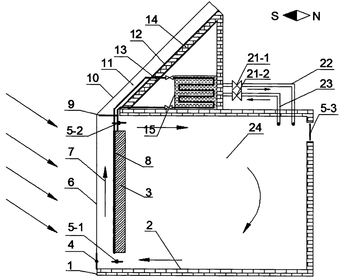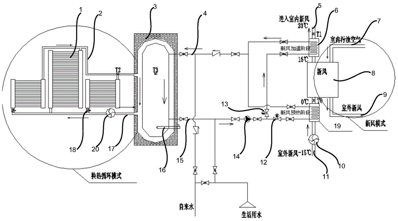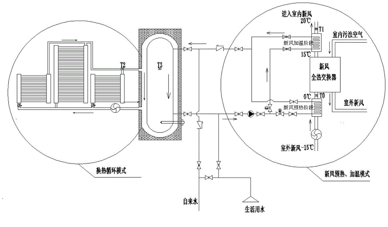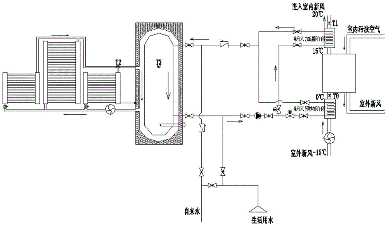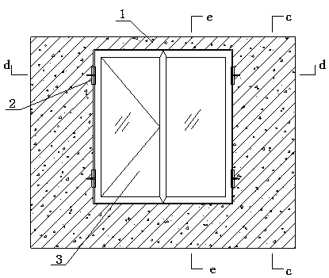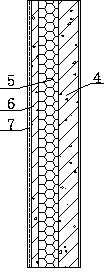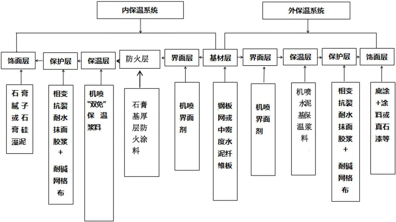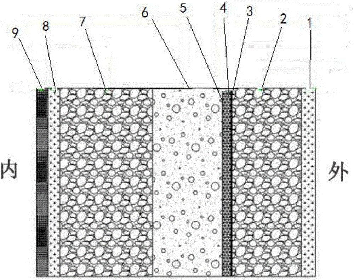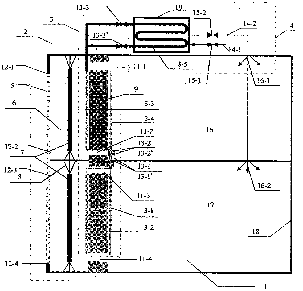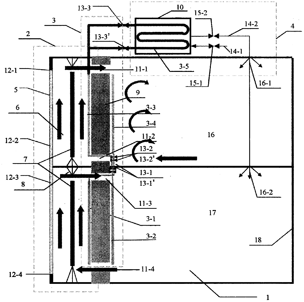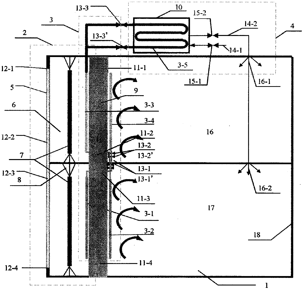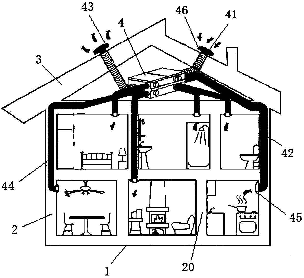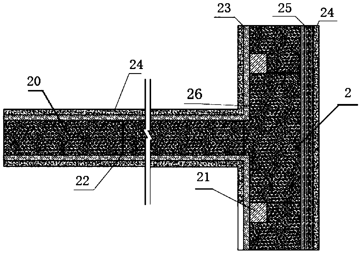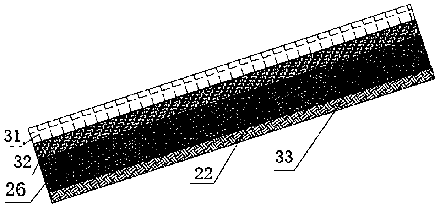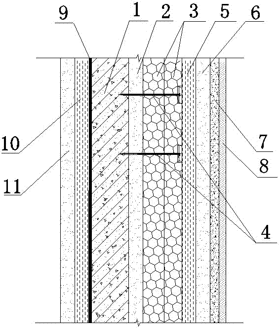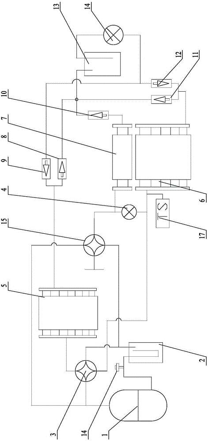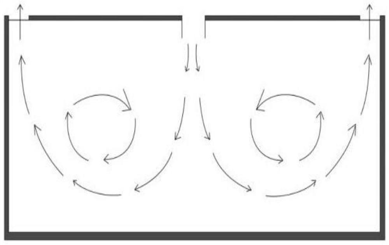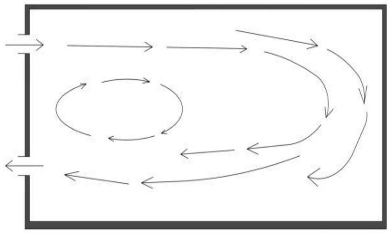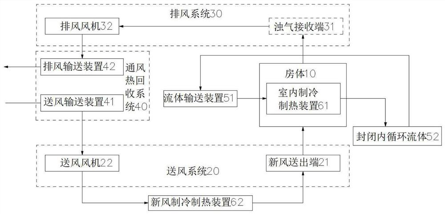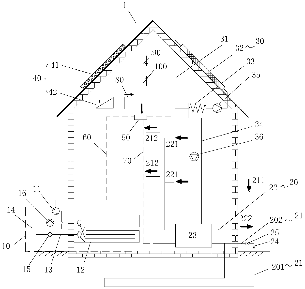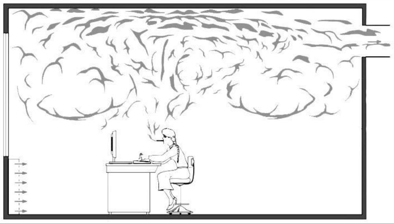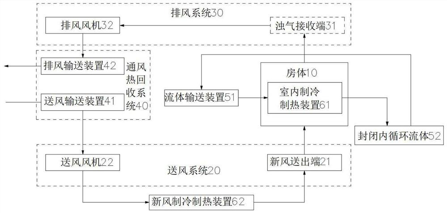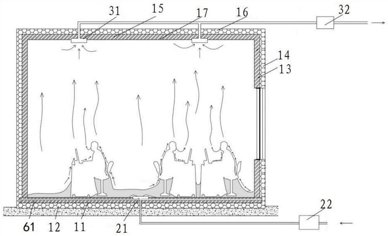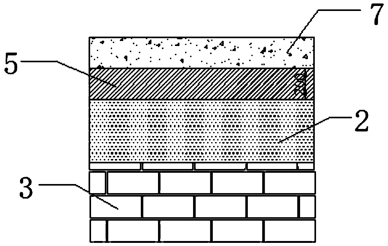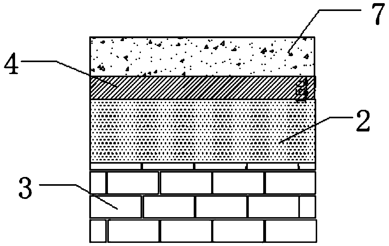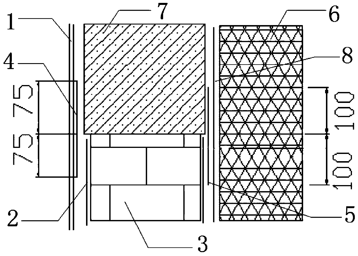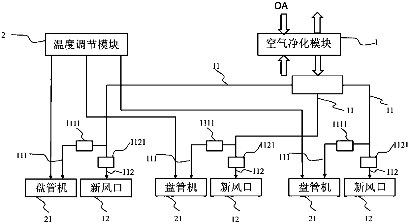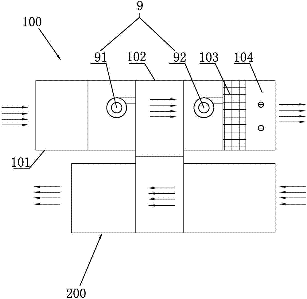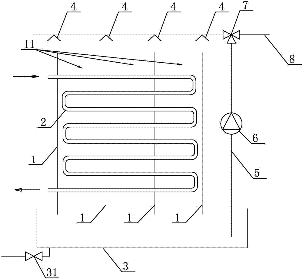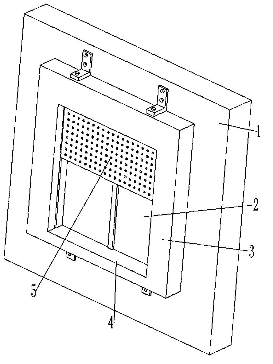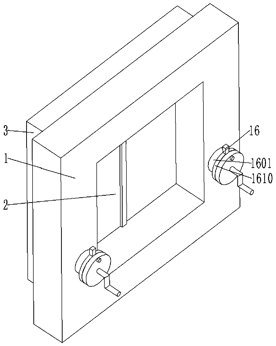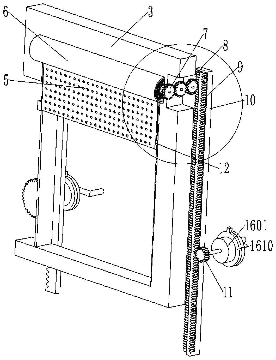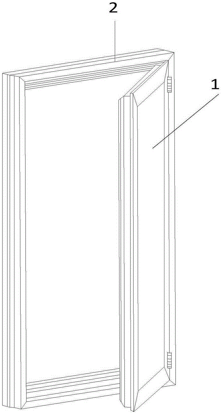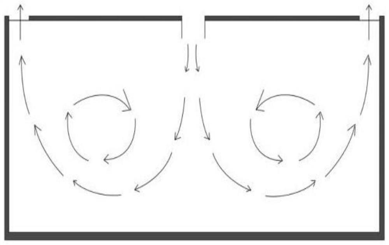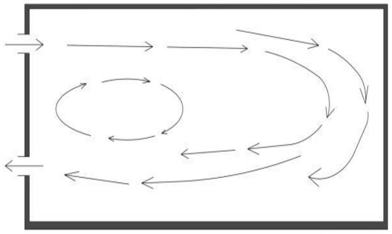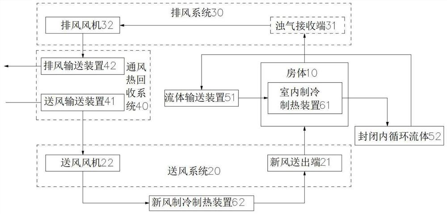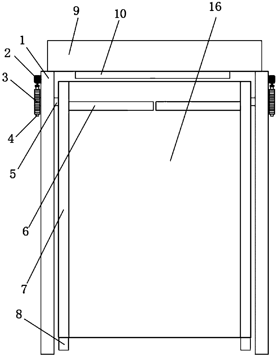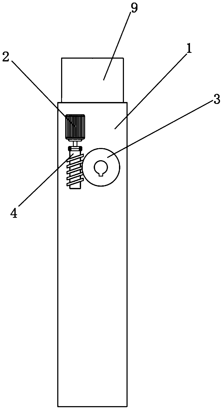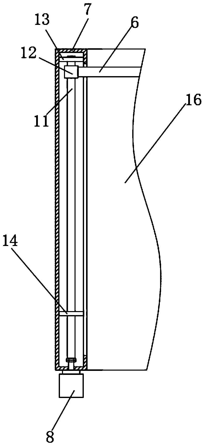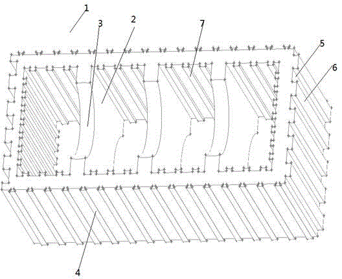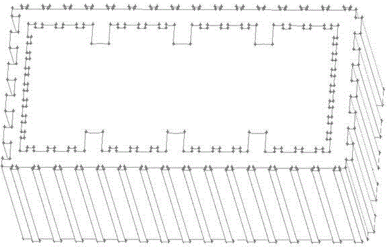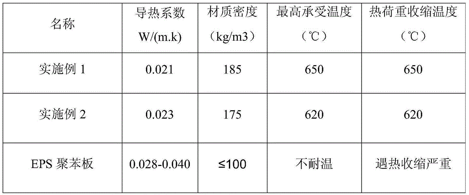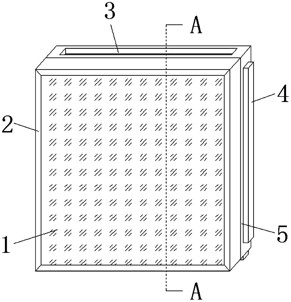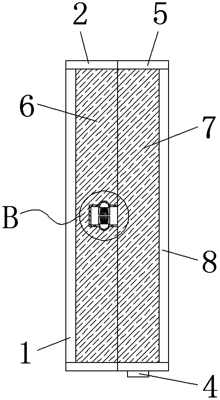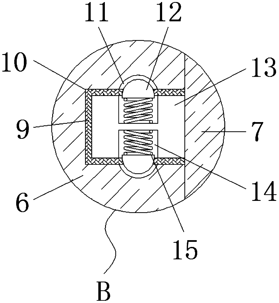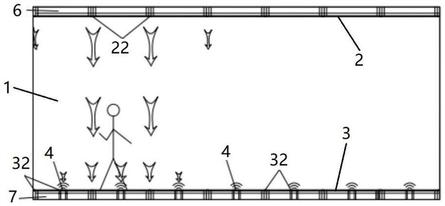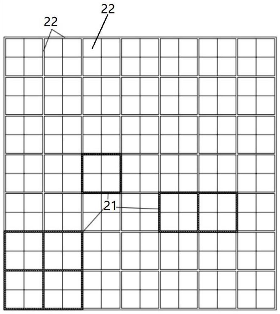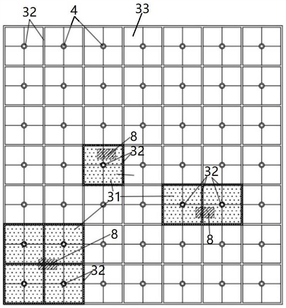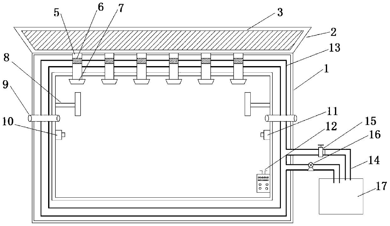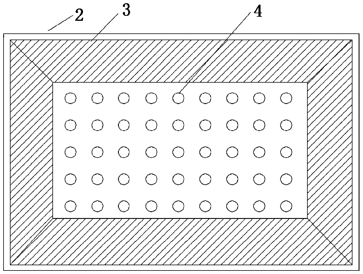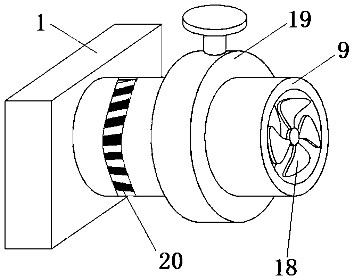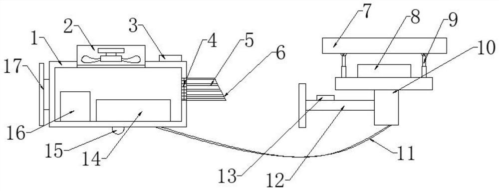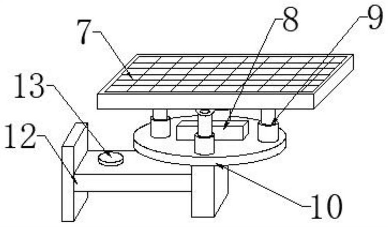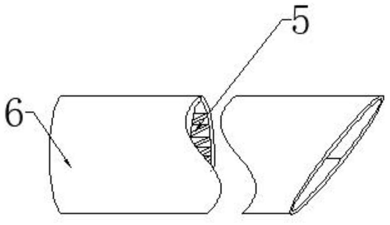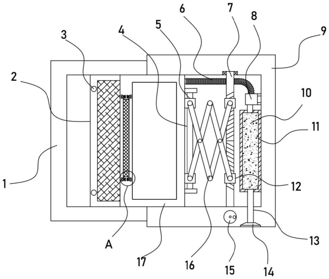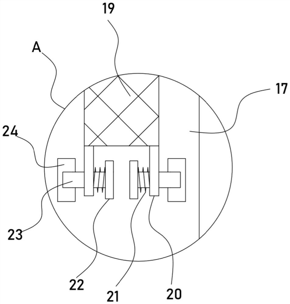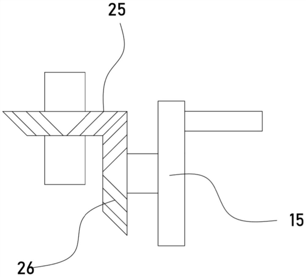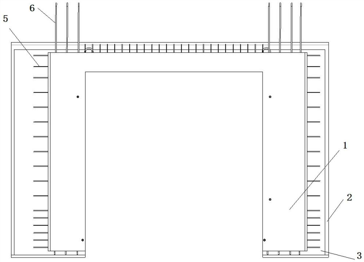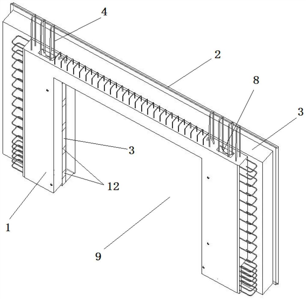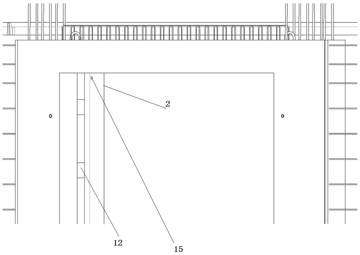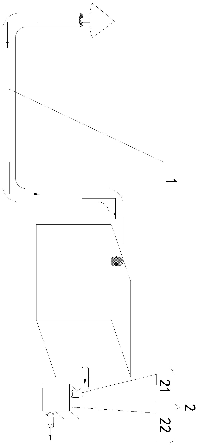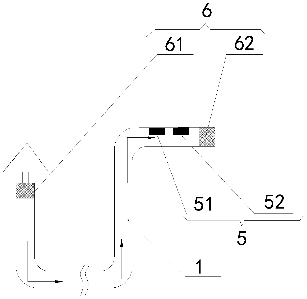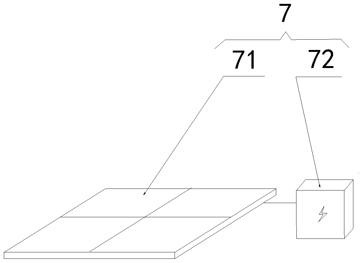Patents
Literature
162 results about "Passive house" patented technology
Efficacy Topic
Property
Owner
Technical Advancement
Application Domain
Technology Topic
Technology Field Word
Patent Country/Region
Patent Type
Patent Status
Application Year
Inventor
Passive house (German: Passivhaus) is a rigorous, voluntary standard for energy efficiency in a building, which reduces the building's ecological footprint. It results in ultra-low energy buildings that require little energy for space heating or cooling. A similar standard, MINERGIE-P, is used in Switzerland. The standard is not confined to residential properties; several office buildings, schools, kindergartens and a supermarket have also been constructed to the standard. Passive design is not an attachment or supplement to architectural design, but a design process that integrates with architectural design. Although it is principally applied to new buildings, it has also been used for refurbishments.
Building structure and equipment integrated passive house and building method thereof
InactiveCN105257021AGood thermal performanceEasy to achieve continuous laying across layersWallsHeat proofingWater storage tankEngineering
The invention relates to a building structure and equipment integrated passive house and a building method thereof, and belongs to the field of energy conservation of buildings. The building structure and equipment integrated passive house comprises an outer window, a bearing exterior wall plate, floors, a roof panel, a ventilating system pipe, an air inlet, an air supply outlet, an air returning opening, a check valve, an air outlet, an unpowered air hood, a CO condensation sensor, a water storage tank and a valve, wherein the outer window is provided with outer window glass and outer sunshade equipment; the outer window glass is provided with a Low E coating film; the bearing exterior wall plate, the floors and the roof panel have CS plate type structures; a portion, which is inlaid in the CS plate type structures, of the ventilating system pipe is defined as an inlaid type ventilating system pipe; the ventilating system pipe comprises a fresh air pipe and a returned air pipe; and the inlaid type ventilating system pipe comprises an inlaid type fresh air pipe and an inlaid type returned air pipe. Comfort level of an indoor environment can be improved, energy consumption of heating and refrigerating of buildings can be greatly reduced, half prefabrication of bearing components and ventilating pipes of the buildings is realized, the passive house is produced in a factory in a standard and series mode, and is assembled in a field, reliability degree of refinement construction of the passive house is guaranteed, construction efficiency is improved, the indoor environment does not have equipment, and an outdoor environment does not have pipelines.
Owner:北京康居认证中心有限公司
Solar heat collection and ventilation system for passive house
PendingCN108317652ASolve the problem of insufficient natural ventilation powerImprove ventilationSolar heating energyBuilding roofsGlass coverFresh air
The invention discloses a solar heat collection and ventilation system for a passive house. The solar heat collection and ventilation system is composed of a TROMBE wall, a slanting roof solar chimneyand a two-phase closed type thermosiphon, wherein the TROMBE wall comprises a transparent glass cover plate, an air interlayer, a heavy wall, an air valve, a heavy wall upper indoor air inlet and a heavy wall lower indoor air outlet; the slanting roof solar chimney is composed of a transparent cover plate, an air interlayer, a slanting roof, a heat absorption plate and a heat insulation plate. Anair baffle is arranged at the junction between the slanting roof solar chimney and the TROMBE wall; the two-phase closed type thermosiphon is composed of an evaporator, a condenser, a rising air pipe, a downflow liquid pipe and control valves. Through the solar heat collection and ventilation system, the defects that a traditional heat collection and ventilation system is single in function and poor in effect are overcome. The solar heat collection and ventilation system has the advantages of being high in heat collection and ventilation ability, diversified in function and easy to operate and not consuming energy. The solar heat collection and ventilation system is used for conducting natural ventilation and preventing indoor overheat in summer and making domestic hot water and can achieve solar hot air heating and fresh air preheating in winter.
Owner:NANJING UNIV OF TECH
Air-type solar hot-water fresh air system oriented to passive houses
InactiveCN104456699AGuaranteed pollutionLow costSolar heating energySolar heat devicesFresh airEngineering
The invention provides an air-type solar hot-water fresh air system oriented to passive houses. The air-type solar hot-water fresh air system comprises a solar thermal collector, a hot water tank, a water tank air inlet pipe, a water tank air outlet pipe, a first heat exchange coiler, a second heat exchange coiler, a first indoor air inlet pipe, a second indoor air inlet pipe and a total heat exchanger. The outlet end of the solar thermal collector is connected with the gas inlet end of the hot water tank through the water tank air inlet pipe; the gas outlet end of the hot water tank is connected with the inlet end of the solar thermal collector through the water tank air outlet pipe; the liquid outlet end of the hot water tank is connected with the inlet ends of the first heat exchange coiler and the second heat exchange coiler; the outlet ends of the first heat exchange coiler and the second heat exchange coiler are connected with the liquid inlet end of the hot water tank; the first heat exchange coiler is arranged in the first indoor air inlet pipe, and the second heat exchange coiler is arranged in the second indoor air inlet pipe; the first indoor air inlet pipe is connected with the second indoor air inlet pipe through the total heat exchanger. The air-type solar hot-water fresh air system has the advantage that the heat exchange coilers are used for pre-heating fresh air, so that the situation that air entering rooms is clean and pollution free is guaranteed to the greatest extent.
Owner:JIANGSU XUNENGGU IND CO LTD
Door and window connector, assembly type passive house external wall, and door and window installation method thereof
ActiveCN104929478AImprove insulation effectEliminate cold bridgesWallsFrame fasteningInsulation layerClassical mechanics
The invention discloses an assembly type passive house external wall provided with doors and windows, and a door and window installation method thereof. The external wall is characterized in that the external wall comprises rectangular sheet wall units provided with door and window installation holes, the wall units comprise an inner wall unit and an outer wall unit, and a heat-insulation sheet material serving as a heat-insulation layer is arranged between the inner and outer wall units. A door and window connector is characterized in that the connector comprises a Z-shaped bent sheet connector body, uplifted zones having n-shaped cross sections are symmetrically arranged on the two sides of the connector body, and the top portions of the uplifted zones at one end of the connector body are provided with positioning projections.
Owner:山东省建筑科学研究院有限公司 +1
Method for preparing enclosure thermal-insulating composite wall system of steel structure gypsum-based "machine spray-dual free-phase change"
ActiveCN105859198AAddress water resistanceSolve the strength problemWallsFilling pastesShock resistanceSlurry
The invention discloses a method for preparing an enclosure thermal-insulating composite wall system of a steel structure gypsum-based "machine spray-dual free-phase change". The thermal-insulating composite wall system comprises an inner thermal-insulating system and an outer thermal-insulating system. The inner thermal-insulating system and the outer thermal-insulating system share a substrate layer, and are successively composed of an inner facing layer, an inner protective layer, an inner thermal-insulating layer, an inner waterproof layer, an inner interface layer, a base material layer, an outer interface layer, an outer thermal-insulating layer and an outer protective layer. According to the technical scheme of the invention, the defect in the prior art that a wallboard system is not ideal in sound insulation effect and poor in privacy can be overcome, and a comfortable environment of silence is provided. Meanwhile, the connection difficulty of connecting a board with a structure, and connecting the board with a window of the wallboard system is also solved, and the flexible seamless connection is realized. In this way, the effects of coupling the hardness with the softness and connecting the flesh with the bone are enabled. The overall performance, the shock resistance and the safety are improved. The solar energy is fully utilized to be absorbed, stored and released. Moreover, in addition with the gypsum-based thermal-insulating slurry, the switching-on time of the active heating and air conditioning service is reduced, and the energy consumption is lowered. The emission is reduced and the comfort level is improved. As a result, the requirements of passive houses are met.
Owner:马振义
Passive heating and ventilation system for coupling solar chimney and separated type heat pipe
InactiveCN110160196AImprove indoor thermal environmentEnhanced hot pressing effectWallsIndirect heat exchangersGlass coverPassive heating
The invention discloses a passive heating and ventilation system for coupling a solar chimney and a separated type heat pipe. The passive heating and ventilation system is composed of four subsystemsincluding a passive solar house, the solar chimney, the separated type heat pipe and domestic hot water. The passive house is a two-storey or multi-storey building; the solar chimney includes a double-layer transparent glass cover plate, an air interlayer, a heavy wall, an air valve, an air inlet, an air outlet and a heat absorbing plate; and the separated heat pipe is composed of an evaporator, acondenser, a rising air pipe, a descending liquid pipe and a control valve. The passive heating and ventilation system can overcome the shortcomings that a traditional passive solar house heating andventilation system is single in function and low in efficiency, causes overheating in summer and the like, and has the advantages of the good heating and ventilation effect, the various functions, the large use range and the improvement of the indoor thermal environment. Heat can be dissipated to the outside in summer to prevent indoor overheating caused by the solar chimney, meanwhile, domestichot water is produced, and the heating effect can be maximized in winter.
Owner:NANJING TECH UNIV
Assembly type light steel passive house with near zero energy consumption
PendingCN109736601AImprove insulation effectEfficient use ofLighting and heating apparatusClimate change adaptationFresh airEngineering
The invention relates to an assembly type light steel passive house with near zero energy consumption, comprising a house body composed of an indoor floor, walls and a roof; and the walls comprise a plurality of inner walls and a plurality of outer walls and are used for isolating a plurality of indoor spaces. The passive house further comprises a fresh air total heat exchange system, a heat exchanger communicates with the outside of the house body through an air supply inlet pipeline, and the heat exchanger communicates with each indoor space through an air supply outlet pipeline. The heat exchanger also communicates with each indoor space through an air exhaust inlet pipeline, and communicates with the outside of the house body through an air exhaust outlet pipeline. During use, outdoorfresh gas is introduced into the air supply inlet pipeline, enters the air supply outlet pipeline through the heat exchanger, and then enters the corresponding indoor space through the air supply outlet pipeline, and meanwhile, foul gas in the indoor space is introduced into the heat exchanger through the air exhaust inlet pipeline and is exhausted through the air exhaust outlet pipeline, so thatfresh gas and the foul gas are subjected to heat exchange.
Owner:姚卫国 +1
Passive house wall structure
InactiveCN107401228AReduce churnReduce "intrusionCovering/liningsWallsGlass fiberReinforced concrete
The invention discloses a passive house wall structure. A wall body is a building wall body obtained after pouring of reinforced concrete is completed, an HIVP vacuum insulation panel is fixed on the inner wall of the wall body, and alkali-resistant glass fiber grid cloth is fixed on the HIVP vacuum insulation panel; the alkali-resistant glass fiber grid cloth is coated with an anti-crack mortar layer, the outer wall of the wall body is coated with an anti-crack leveling layer, and two layers of graphite polystyrene boards which are pasted in a staggering mode are fixed by heat shielding bridge heat preservation nails on the anti-crack leveling layer; second alkali-resistant glass fiber grid cloth is fixed on the graphite polystyrene boards, the second alkali-resistant glass fiber grid cloth is coated with a second anti-crack mortar layer; then the second anti-crack mortar layer is coated with outer wall putty, and finally an outer wall decorative layer is fixed on the outer wall putty. According to the passive house wall structure, effects of heat preservation and thermal insulation are good, the air tightness is high, and the thermal conductivity of the double layers of graphite polystyrene boards is 0.032 W / (M K), so that the loss of the indoor cooling and heating capacity and the invasion of the outdoor cold and hot air are effectively reduced.
Owner:河北洛卡恩节能科技有限公司 +1
Dehumidifying safe operating system of air-conditioning unit for passive house
ActiveCN106352416AMeet the needs of indoor temperature and humidityGuaranteed uptimeMechanical apparatusSpace heating and ventilation safety systemsVapor–liquid separatorFour-way valve
The invention relates to a dehumidifying safe operating system of an air-conditioning unit for a passive house. The system comprises an outdoor unit system composed of a compressor, a gas-liquid separator, a first four-way valve, a second four-way valve and an environmental heat exchanger, and an indoor unit system composed of an indoor heat exchanger, a heater, a first one-way valve, a second one-way valve, a third one-way valve, a fourth one-way valve, a fifth one-way valve and a liquid reservoir. The dehumidifying safe operating system is capable of meeting the requirements of a user on indoor temperature and humidity and ensuring safe and reliable operation of the units, and also capable of reducing the interference of human factors; and intelligent control on operation is achieved.
Owner:WUXI TONGFANG ARTIFICIAL ENVIRONMENT
Radiation type refrigerating and heating passive house
PendingCN112781150AReduce distractionsImprove comfortEnergy recovery in ventilation and heatingDucting arrangementsEngineeringHeat conservation
The invention discloses a radiation type refrigerating and heating passive house, which comprises a sealed heat insulating house body, an air supply system, an exhaust system, a ventilation heat recycling system, an environment source heat exchange system and a refrigerating and heating system, wherein the environment source heat exchange system comprises a fluid conveying device which exchanges heat with a natural environment; the refrigerating and heating system comprises an indoor refrigerating and heating device used for refrigerating or heating the interior of the sealed heat insulating house body to a set temperature; and the indoor refrigerating and heating device is a radiation type refrigerating and heating device. According to the radiation type refrigerating and heating passive house disclosed by the invention, when heat compensation or cold compensation is required in winter or in summer, a technical system of radiation heat compensation or cold compensation is used, so that interference to airflow direction is reduced through large-area uniform radiation, a higher comfort level is achieved, and more energy is saved.
Owner:SUZHOU UNIV
Passive house system
PendingCN111023259AReduce noiseSmall footprintDucting arrangementsMechanical apparatusEngineeringMechanical engineering
The invention provides a passive house system. The passive house system comprises air-conditioning equipment, wherein the air-conditioning equipment comprises a compressor and an indoor heat exchanger; the compressor is connected to the indoor heat exchanger; the indoor heat exchanger is a radiant type heat exchanger; the radiant type heat exchanger is laid on the ground or wall space or a top plate; and the power of the compressor is 300W to 2000W. The technical solution of the passive house system solves the problem that the air-conditioning equipment used in the passive house system in theprior art has relatively high power.
Owner:GREE ELECTRIC APPLIANCES INC
Construction method of anti-seismic composite passive wall and decorative composite wall
InactiveCN110042942AGuaranteed accuracyGuarantees the reliability of indoor temperature regulationWallsHeat proofingGlass fiberInsulation layer
The invention relates to the technical field of construction engineering, and discloses a construction method of an anti-seismic composite passive wall. The construction method comprises the followingsteps that measuring and setting-out are conducted; a leveling part is arranged; a support frame is arranged; a base wall is constructed; the base wall is leveled; steel bars are bounded; a filling layer is arranged; and a heat-insulation layer is arranged. According to the construction method of the anti-seismic composite passive wall and a decorative composite wall, a damping layer is arrangedat a base of the base wall, meanwhile, the base wall is constructed by hollow bricks filled with heat-insulation materials, thus overall damping performance and the overall heat-insulation effect canbe effectively improved, the hollow bricks are matched with glass fiber concrete at the filling layer and at gaps, the constant temperature property and the comfortableness of the indoor temperature are further ensured, and the requirements required by a passive house are met.
Owner:深圳市湛艺建设集团有限公司
Displacement and ventilation type building with soft air supply function
PendingCN112781146AUniform and slow air supplyAvoid turbulenceDucting arrangementsMechanical apparatusFiberFresh air
The invention discloses a displacement and ventilation type building with a soft air supply function. The displacement and ventilation type building comprises a room body, an air supply system and an exhaust system, wherein the air supply system is used for inputting fresh air into the room body; the exhaust system is used for exhausting foul air from the room body; an indoor heating device and an indoor refrigerating device are arranged in the room body; one or more personnel gathering areas are distributed in the room body; the air supply system comprises a fresh air discharging end and a fresh air temperature adjusting device, wherein the fresh air discharging end communicates with the interior of the room body; the fresh air temperature adjusting device is used for adjusting the temperature of fresh air; the fresh air discharging end is lower than the mouth and the nose of a human body in each personnel gathering area; the exhaust system comprises a foul air receiving end communicating with the interior of the room body; the foul air receiving end is higher than the mouth and nose of a human body in each personnel gathering area; and the fresh air discharging end is a fiber cloth air pipe. According to the displacement and ventilation type building with a soft air supply function disclosed by the invention, a fiber fabric air pipe (Sorth system) is introduced into a fresh air system of a passive house to serve as a lower air supply pipe groove, so that uniform and low-speed air supply is achieved, and generation of turbulent flow is avoided.
Owner:SUZHOU UNIV
Passive ultralow-energy-consumption building masonry wall and concrete junction plugging construction method
InactiveCN109736480ASolve the problem of airtightnessImprove air tightnessWallsBuilding insulationsFiberGlass fiber
The invention discloses a passive ultralow-energy-consumption building masonry wall and concrete junction plugging construction method, and belongs to the technical field of passive house construction. The construction method comprises the steps of removing protruding parts and sundries of the concrete wall and cleaning dust; screeding the masonry wall and the concrete wall by using anti-crack mortar, and additionally paving first glass fiber gridding cloth; after the mortar is dried, pasting an air-isolating film on the outer side, pasting a breathable film on the inner side, uniformly gluing, and forbidding generation of hollowing; and after the breathable film is firmly pasted, screeding the whole wall surface by using anti-crack mortar and paving second glass fiber gridding cloth. Themethod has the advantages that air tightness of a room is guaranteed, mildewing and damage caused by moisture invasion are avoided, and durability is good.
Owner:BEIJING SHOUGANG CONSTR GROUP
Ultralow-energy-consumption house fresh air cooling-heating integrated system of passive house
PendingCN109579166AAvoid wastingReduce energy consumptionDucting arrangementsMechanical apparatusFresh airEngineering
The invention provides an ultralow-energy-consumption house fresh air cooling-heating integrated system of a passive house. The ultralow-energy-consumption house fresh air cooling-heating integrated system comprises an air purifying system and a temperature regulating system, wherein the air purifying system comprises a plurality of groups of fresh air pipelines; the temperature regulating modulecomprises a pipe coiler mounted in each room; and the pipe coiler comprises an air return pipeline; each group of fresh air pipelines comprises a first air feeding branch, an outlet of which is positioned in an air return pipeline of the pipe coiler. According to the ultralow-energy-consumption house fresh air cooling-heating integrated system provided by the invention, the air purifying module and the temperature regulating module are arranged, so that in summer, fresh air of the air purifying module and outlet air of the temperature regulating module are independently fed into the house, fresh air of the air purifying module is fed to an air return position of the temperature regulating module, is heated by the temperature regulating module, and is fed into the house in summer, and therefore, the temperature of each house area can be independently controlled, comfort is improved, and energy waste, caused by unified control, of an unmanned area is avoided. The ultralow-energy-consumption house fresh air cooling-heating integrated system has the advantages of being simple in structure, low in energy consumption, high in comfort, and the like.
Owner:雄安万科绿色研发有限公司 +2
Haze removal air conditioning system for passive houses
PendingCN106931584AEasy to clean and efficientEnergy recovery in ventilation and heatingMechanical apparatusParticulatesWater source
The invention relates to a haze removal air conditioning system for passive houses. The haze removal air conditioning system comprises a fresh air channel and a fresh air pretreatment device. The fresh air channel is provided with a pretreatment section. The fresh air pretreatment device comprises a static dedusting module, a heat exchange module and a water collecting and cleaning module, wherein the static dedusting module comprises a plurality of dust collecting plates arranged in parallel, and the dust collecting plates are used for adsorbing particulate matter in fresh air; the heat exchange module comprises a heat exchange pipe arranged in a pretreatment channel, and the heat exchange pipe is used for carrying out heat exchange on fresh air flowing through the pretreatment channel so that preheating or pre-cooling can be achieved; and the water collecting and cleaning module is used for collecting condensed water formed after heat exchange of fresh air, and the dust collecting plates are cleaned with the condensed water to remove dirt. By arranging the static dedusting module in the fresh air channel, fresh air can be subjected to haze removal purification and pre-cooling or preheating, the particulate matter adsorbed on the dust collecting plates can be cleaned up through the condensed water, and cleaning is convenient and efficient and can be achieved inside without connection with an external water source.
Owner:SUZHOU SUJING BUSH REFRIGERATION EQUIP CO LTD +1
Movable window outer sunshade device structure for passive house
PendingCN111594024AGood appearanceGuaranteed aestheticsLight protection screensWindow sillMechanical engineering
The invention discloses a movable window outer sunshade device structure for a passive house. A sunshade window has good overall appearance aesthetics while the sunshade effect is met. A supporting bearing frame and an outer window sill plate are arranged, so that sunshade roller shutters are installed aesthetically, and can be installed according to the characteristics of buildings and windows, overall aesthetics of construction and installation of the sunshade roller shutters is guaranteed, the position of the sunshade roller shutters can be adjusted according to illumination in different seasons and at different time, the shading effect and shading quality of the sunshade roller shutters are improved, and shading can be performed according to actual lighting conditions and shading demands. Accurate positioning of the sunshade roller shutters is achieved by adjusting positioning devices, so that shading quality of the sunshade roller shutters is improved, and the user experience is improved.
Owner:CHINA CONSTR EIGHTH ENG DIV
Composite bridge-cutoff structure passive house door
ActiveCN106593256AGood workmanshipSolve the sealing problemSealing arrangementsDoor leavesEngineeringPassive house
The invention relates to a composite bridge-cutoff structure passive house door. The composite bridge-cutoff structure passive house door includes a composite bridge-cutoff structure frame (2) and a composite bridge-cutoff structure fan (1); the frame (2) and the fan (1) are hinged together; a contact part between the frame (2) and the fan (1) is step-shaped, and fireproof sound insulation sealing strips are arranged on the contact part. According to the composite bridge-cutoff structure passive house door, three sealing strips are arranged between the composite bridge-cutoff structure frame and the composite bridge-cutoff structure fan to form a plurality of circular air partitions; a good heat-insulation sound-insulation and environment protection effect is good; sealing strip installation grooves are formed in the fan frame; the sealing strips adopt fastening edges; the problem that precise sealing strip installation grooves are difficult to manufacture, and the sealing strips are difficult to install can be solved; and a heat insulation bridge-cutoff structure can be achieved.
Owner:甄云玲
Displacement and ventilation type passive house
PendingCN112781147AEasy to replaceEnergy recovery in ventilation and heatingMechanical apparatusIndoor air qualityFresh air
The invention discloses a displacement and ventilation type passive house, which comprises a sealed heat insulating house body, an air supply system, an exhaust system, a ventilation heat recycling system, an environment source heat exchange system and a heating and refrigerating system, wherein the air supply system comprises a fresh air discharging end communicating with the interior of the sealed heat insulating house body; the fresh air discharging end is lower than the mouth and noise of a human body in a personnel gathering area; the air exhaust system comprises a foul air receiving end communicating with the interior of the sealed heat insulating house body; the foul air receiving end is higher than the mouse and noise of a human body in a personnel gathering area; the refrigerating and heating system comprises an indoor refrigerating and heating device and a fresh air refrigerating and heating device, wherein the indoor refrigerating and heating device is used for refrigerating or heating air in the sealed heat insulating house body to a set temperature; and the fresh air refrigerating and heating device is used for refrigerating and heating fresh air supplied by the air supply system to a temperature lower than the set temperature. The displacement and ventilation type passive house disclosed by the invention adopts a way that air is supplied from the lower portion and exhausted from the upper portion and implements low-speed air supply, thus indoor air quality replacement is facilitated.
Owner:SUZHOU UNIV
Intelligent sunshade power generating device for passive house
InactiveCN111411886ARealize comprehensive utilizationSimple structureLight protection screensPhotovoltaicsStructural engineeringSunlight irradiation
The invention discloses an intelligent sunshade power generating device for a passive house. The intelligent sunshade power generating device for the passive house comprises connecting posts; the outer surfaces of the tops of the connecting posts are fixedly connected with a cleaning water tank; the outer surface of the bottom of the cleaning water tank is fixedly connected with a water outlet; and the outer surface of one side of each connecting post is fixedly connected with a small electric motor. According to the intelligent sunshade power generating device for the passive house, by arranging the small electric motors, worms, worm wheels, rotary connecting shafts and the like, the small electric motors are fixedly connected with the worms through shaft couplings; the small electric motors drive the worms to rotate, and the worms are engaged with the worm wheels, so that the worm wheels rotate along with the worms; the worm wheels are fixedly connected with the rotary connecting shafts so as to drive the rotary connecting shafts to rotate and then finally drive a sunshade power generating panel to rotate; intelligent sunshade is maximized; sunshine irradiates on the sunshade power generating panel and is converted into electric energy by the sunshade power generating panel, so that maximum utilization of energy resources is realized; and the device is simple in structure, and is convenient and practical.
Owner:JIANGSU ZHONGXUAN CONSTR
Preparation method for extruded polystyrene (XPS)-foaming cement composite self-thermal-insulation vertical wall building block
ActiveCN104563381ASimple appearanceEasy to process and produceConstruction materialCeramic shaping apparatusThermal insulationPolystyrene
The invention discloses a preparation method for an extruded polystyrene (XPS)-foaming cement composite self-thermal-insulation vertical wall building block. According to the preparation method disclosed by the invention, the prepared composite building block comprises two parts, namely an XPS insulation board mould body and foaming cement, wherein the XPS insulation board mould body is prepared by an extrusion moulding method and adopts a cuboid structure, the center of the cuboid structure is a cavity, connection reinforcing ribs are arranged in the cavity, the cavity in an XPS insulation board is filled with the foaming cement, and the foaming cement and the XPS insulation board mould body are solidified and bonded together to be utilized as a sandwich material. The composite self-thermal-insulation building block disclosed by the invention has the advantages that the thermal insulation effect is good, the body weight is light, the compressive strength is high, the strength can be regulated and controlled, the shock resistance is high, the sound insulation performance, the seismic performance, the moisture resistance and the frost resistance are good, the long-term stability is excellent, the flame retardance and fire resistance are good (the fireproofing grade of the utilized XPS is B1 and the fireproofing grade of the utilized foaming cement is A), the production process is simple, the construction and building are convenient, and the comprehensive cost is low; the composite self-thermal-insulation building block is especially suitable for construction of passive houses.
Owner:UNIV OF JINAN
BDF board and manufacturing method and application thereof
ActiveCN105060725ALarge specific surface areaLarge thermal resistanceGlass making apparatusGlass productionGlass fiberForeign matter
The invention discloses a BDF board and manufacturing method and application thereof. The BDF board is made of glass fiber cotton with the diameter ranging from 0.3 micrometer to 2.0 micrometer. The glass fiber cotton is composed of, by mass, 55-60 parts of SiO2, 20-30 parts of Al2O3, 2-3 parts of CaO, 1-2 parts of MgO, 1-2 parts of K2O, 9-10 parts of Na2O, 3-4 parts of BaO and inescapable foreign matter. The invention further discloses a BDF board manufacturing method and application of the BDF board in passive house building. The BDF board is good in heat preservation effect, high in mechanical strength and long in service life, and the above effects of the BDF board can be further guaranteed by the adoption of the manufacturing method.
Owner:CHONGQING ZAISHENG TECH CORP
Wooden decorative plate for passive house wall surface
InactiveCN110847539AEasy to replaceAvoid burning situationsCovering/liningsFlooringStructural engineeringMechanical engineering
The invention relates to the technical field of wooden decorative plates, and discloses a wooden decorative plate for a passive house wall surface. The wooden decorative plate comprises a plate body,wherein a plate seat is arranged on the rear surface of the plate body, an embedding groove is formed in the rear surface of the plate body, an embedded plate is fixed to the front surface of the plate seat, the embedded plate corresponds to the embedding groove, the embedded plate is arranged inside the embedding groove in a embedded mode, and placing grooves are formed in the center of the uppersurface of the embedded plate and the center of the lower surface of the embedded plate. The plate seat is arranged on the rear surface of the plate body, the plate body is fixed to the plate seat together through the embedding groove, the embedded plate, clamping grooves on the embedding groove, and clamping blocks on the embedded plate, when mounting and fixing are carried out, the plate seat is fixed to the front surface so that the fixing and mounting work of the whole decorative plate can be completed; and in the using process, after one decorative plate is damaged, the damaged decorative plate can be taken down from the plate seat by a sucker tool, and replacing is carried out.
Owner:湖南麓上住宅工业科技有限公司
Intelligent indoor ventilation system based on epidemic prevention function in passive house
PendingCN113669824AEasy dischargeReduce cross infectionMechanical apparatusSpace heating and ventilation safety systemsMedicineAir pollutants
The invention discloses an intelligent indoor ventilation system based on an epidemic prevention function in a passive house. The intelligent indoor ventilation system comprises a closed space, a ceiling and a ground, wherein the closed space is divided into a plurality of upright-column-shaped spaces; the upright-column-shaped spaces are projected upwards on the ceiling to form a plurality of first projection areas; each first projection area serves as an air supply area; the upright-column-shaped spaces are projected downwards on the ground to form a plurality of second projection areas; each second projection area serves as an air exhaust area; the indoor ventilation system further comprises a plurality of human body detection devices for detecting human bodies in the upright-column-shaped spaces respectively; a control device controls an air supply opening structure for supplying air to each upright-column-shaped space and an air exhaust opening structure for exhausting air from each upright-column-shaped space according to the human body in each upright-column-shaped space. According to the scheme, air pollutants (including dust, aerosol and the like) can be quickly discharged from a building in a later epidemic stage, virus cross infection in an indoor space is reduced, and the air pollutants are discharged in a shortest path and fastest way.
Owner:SUZHOU UNIV
Constant temperature and humidity device for passive house
InactiveCN110792162AAchieve constant temperature and constant effectMeeting comfort needsRoof covering using slabs/sheetsBatteries circuit arrangementsElectrical batteryEngineering
The invention discloses a constant temperature and humidity device for a passive house. A roof of the passive house is in an open type, and the house body of the passive house is of a double-layer structure. A plurality of rainwater collection holes are formed in the bottom surface of the roof, and two side surfaces of the roof are coated with solar cell panels in an attached mode; a water circulation pipeline is arranged in a hollow layer of the house body. The rainwater collection holes are connected to rainwater collection pipes, and the tail ends of the rainwater collection pipes separately communicate with the water circulation pipeline and are connected with spray nozzles. A hydrothermal circulation branch is arranged on one side of the water circulation pipeline, and the hydrothermal circulation branch is connected with an electric hot water tank. An electric control box is installed on the side wall in the house body, and the electric control box is provided with a controller and a battery module. According to the constant temperature and humidity device, renewable energy sources from solar energy and rainwater are adopted, rainwater is collected to circulate in a sandwichstructure inside the house body, and the constant temperature and humidity environment in the house body is controlled in combination with sensor detection.
Owner:湖南麓上住宅工业科技有限公司
Passive house thermal insulation wallboard and preparation method thereof
The invention discloses a passive house thermal insulation wallboard, which is prepared from the following raw materials in parts by weight: 50-70 parts of construction waste; 5-10 parts of furnace slag; 1-3 parts of talcum powder; 5-10 parts of glass cellulose; 3-5 parts of a foaming agent; 15-20 parts of river sand; 1-3 parts of hydroxyethyl cellulose; and 0.3-0.5 part of calcium lignosulphonate. The preparation method comprises the following steps: (1) weighing the raw materials; (2) putting the construction waste, the furnace slag, the talcum powder and the glass cellulose into a ball mill, and carrying out fine grinding; (3) adding the hydroxyethyl cellulose, the foaming agent and water, stirring in stirring equipment, and foaming; and (4) mixing the foaming slurry with the river sandand the calcium lignosulphonate, performing uniform stirring to obtain a mixture, putting the mixture into a mold, preparing a billet, and performing steam curing on the billet to obtain the finishedproduct thermal insulation wallboard. The product provided by the invention has the advantages of light weight, heat insulation, good flame retardant property and excellent water resistance, and particularly meets the application requirements of passive house buildings and indoor sound insulation, heat insulation, heat preservation and the like of civil buildings; and the manufacturing process issimple, low in cost and suitable for large-area production and popularization.
Owner:保定市桥与果商贸有限公司
Passive building intelligent energy-saving control device
PendingCN112711199AReduce consumptionReduced need for active regulationPhotovoltaic supportsPhotovoltaic energy generationBuilding energyArchitectural engineering
The invention discloses a passive building intelligent energy-saving control device which comprises a control device body, a display screen is fixedly installed on one side of the control device body, a cooling fan is fixedly installed in the center of the top of the control device body, and a temperature and humidity sensor is fixedly installed on the other side of the top of the control device body. A controller is fixedly mounted on one side of the bottom of the inner wall of the control device body. According to the passive building intelligent energy-saving control device, the actual design requirements in building energy-saving operation are more emphasized on all links, most of energy needed in a building is obtained through natural conditions, and the active adjustment requirements for equipment are relatively reduced, so electric energy consumed during full-load operation of equipment is further saved. On the basis of the passive house technology, the common cold and hot bridge condensation phenomenon is prevented through the measures of doors and windows, heat bridge breaking, heat preservation, water prevention, air isolation and the like, and rapid loss of heat energy in a building is further prevented.
Owner:无锡康城七恒零碳建筑科技有限公司
Passive house ventilation and purification window
InactiveCN112431512AEasy to refreshFlexible and stable lockingMechanical apparatusLighting and heating apparatusWindow openingAir cleaning
The invention discloses a passive house ventilation and purification window, which relates to the technical field of windows and comprises a window frame arranged in a wall body, a glass window body is transversely arranged between the wall body and the window frame in a sliding way, a crank handle is in transmission connection with the glass window body through a telescopic mechanism, and a screen window is arranged in the glass window body in a sliding way. A positioning mechanism matched with the screen window is arranged in the window frame. Indoor air can be purified through the arrangedair purification mechanism when the glass window body is closed, indoor air freshening is promoted, the arranged telescopic mechanism can achieve free movement of the transverse position of the glasswindow body by shaking the hand crank, the window opening range can achieve the flexible and stable adjusting effect, and the indoor air freshening effect is improved. Meanwhile, the arranged dust filtering screen plate can be conveniently detached from the glass window body, the effect of regular cleaning is achieved, the arranged screen window can also be transversely and flexibly adjusted in asliding mode, the screen window and the window frame can be stably locked through the locking mechanism, and the stability of the whole structure is guaranteed.
Owner:北京住总第六开发建设有限公司
Prefabricated external wall component for passive house, connection structure and construction method
PendingCN111894168AIncrease the areaImprove waterproof performanceWallsHeat proofingInsulation layerRebar
The invention discloses a prefabricated external wall component for a passive house. The prefabricated external wall component for the passive house includes an inner leaf wall, an outer leaf wall andan insulation layer located between the inner leaf wall and the outer leaf wall; the inner leaf wall is equipped with longitudinal steel bars and horizontal steel bars; a part of the outer leaf walland / or the inner leaf wall protrudes to the side of the insulation layer to form a reverse edge, and openings for installing doors and windows penetrate the inner leaf wall and the outer leaf wall through the reverse edge; fixing components for installing the doors and windows are arranged inside the openings; the inner leaf wall is equipped with a cast-in-place cavity; the cast-in-place cavity isa bottom cast-in-place cavity constructed at the bottom of the inner leaf wall or a through long cavity that penetrates the inner leaf wall up and down; and the longitudinal steel bars are exposed inthe cast-in-place cavity. The invention also discloses a connection structure and a construction method using the prefabricated external wall component for the passive house.
Owner:CHENGDE GREEN BUILDING ENERGY SAVING TECH CO LTD
Features
- R&D
- Intellectual Property
- Life Sciences
- Materials
- Tech Scout
Why Patsnap Eureka
- Unparalleled Data Quality
- Higher Quality Content
- 60% Fewer Hallucinations
Social media
Patsnap Eureka Blog
Learn More Browse by: Latest US Patents, China's latest patents, Technical Efficacy Thesaurus, Application Domain, Technology Topic, Popular Technical Reports.
© 2025 PatSnap. All rights reserved.Legal|Privacy policy|Modern Slavery Act Transparency Statement|Sitemap|About US| Contact US: help@patsnap.com
