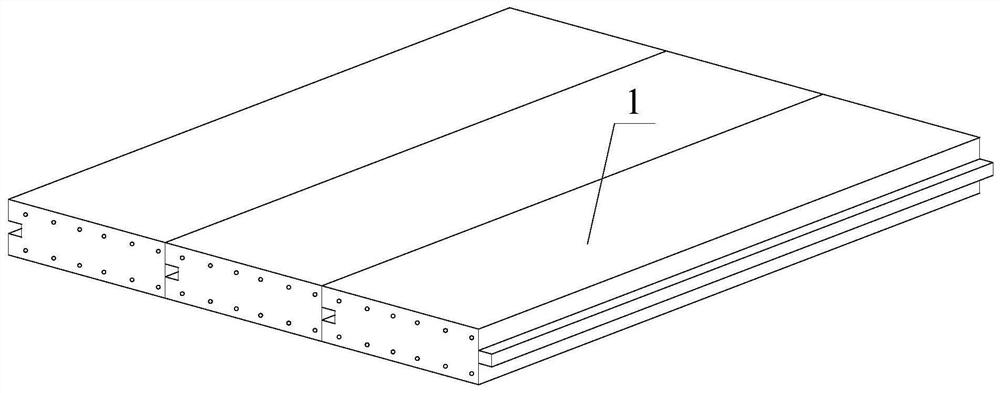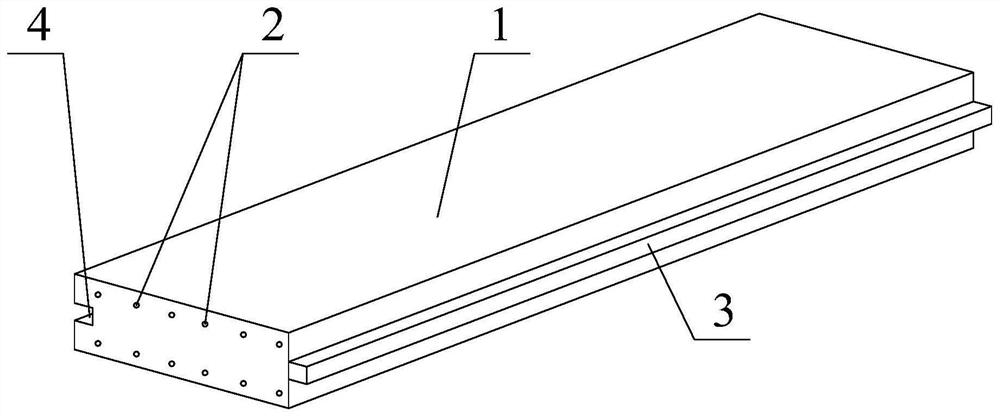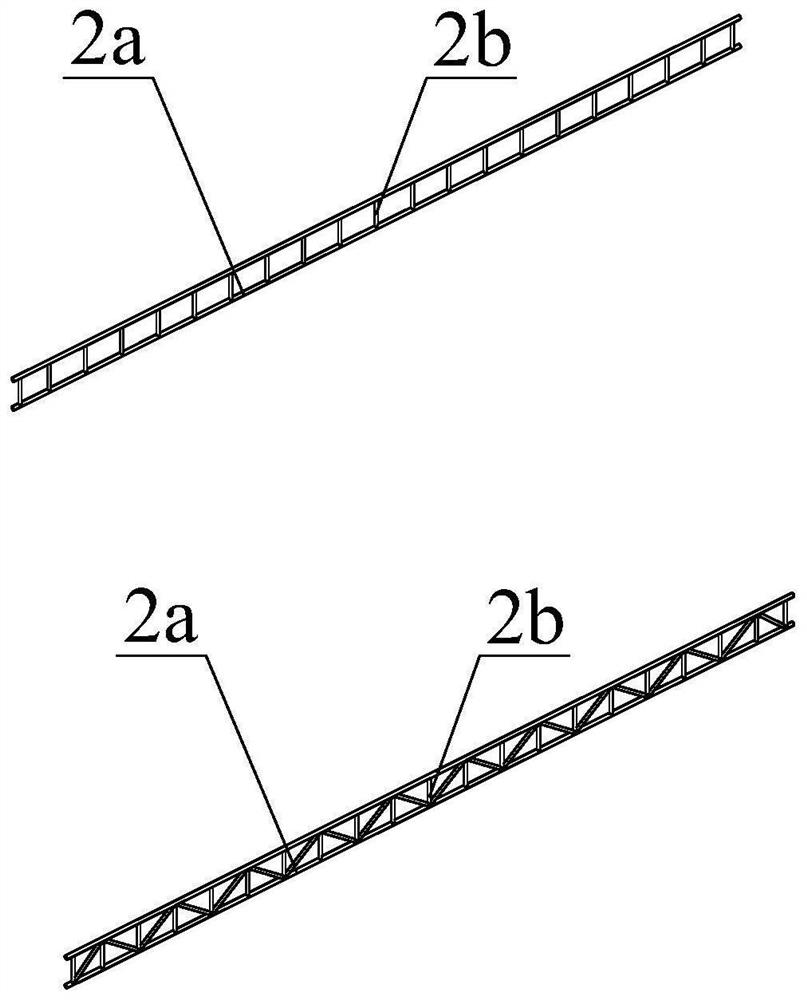Combined-type autoclaved aerated concrete floor slab
An autoclaved aeration, concrete slab technology, applied in the direction of floor slabs, building reinforcements, structural elements, etc., can solve the problems of a large number of I-beams, a complex assembly process, and a low degree of assembly, and achieves low construction costs. The effect of reducing labor intensity and reducing the weight of floor slabs
- Summary
- Abstract
- Description
- Claims
- Application Information
AI Technical Summary
Problems solved by technology
Method used
Image
Examples
Embodiment 1
[0057] Such as figure 2 As shown, the floor slab of this embodiment includes a load-bearing steel truss 2 and an autoclaved aerated concrete slab 1 , and the steel truss 2 is embedded in the autoclaved aerated concrete slab 1 . The connector 5 of this embodiment adopts a connecting steel bar or a connecting steel plate, and is directly welded to both ends of the reinforcing bar truss 2 after the reinforcing bar truss 2 is manufactured.
[0058] The floor slab of this embodiment is also provided with connecting members for splicing. The connecting member in this embodiment is a mortise and tenon member, and the mortise and tenon member includes grooves 4 and flanges 3 arranged on both sides of the autoclaved aerated concrete slab 1 and matched with each other. For the present invention, all more than three hundred kinds of mortise and tenon structures in the prior art can be applied to the present invention.
[0059] This embodiment can be manufactured by using the manufactu...
Embodiment 2
[0064] The floor slab of this embodiment includes a load-bearing steel bar truss 2 and an autoclaved aerated concrete slab 1 , and the steel bar truss 2 is embedded in the autoclaved aerated concrete slab 1 .
[0065] Such as Figure 3 ~ Figure 5 As shown, the steel bar truss 2 of this embodiment can adopt various structural forms.
[0066] First of all, for floors with low bearing performance requirements (such as the floor of the first floor), multiple straight steel bars can be directly configured as steel trusses.
[0067] Secondly, for middle and low-rise residential buildings, the load-carrying performance of the floor slabs has certain requirements, and reinforced structure steel trusses 2 can be used. Such as image 3 As shown, the steel truss 2 includes longitudinally arranged upper and lower chord main reinforcements 2a, and also includes web auxiliary reinforcements 2b arranged between the upper and lower chord main reinforcements 2a. The steel bar truss 2 is des...
PUM
 Login to View More
Login to View More Abstract
Description
Claims
Application Information
 Login to View More
Login to View More - R&D
- Intellectual Property
- Life Sciences
- Materials
- Tech Scout
- Unparalleled Data Quality
- Higher Quality Content
- 60% Fewer Hallucinations
Browse by: Latest US Patents, China's latest patents, Technical Efficacy Thesaurus, Application Domain, Technology Topic, Popular Technical Reports.
© 2025 PatSnap. All rights reserved.Legal|Privacy policy|Modern Slavery Act Transparency Statement|Sitemap|About US| Contact US: help@patsnap.com



