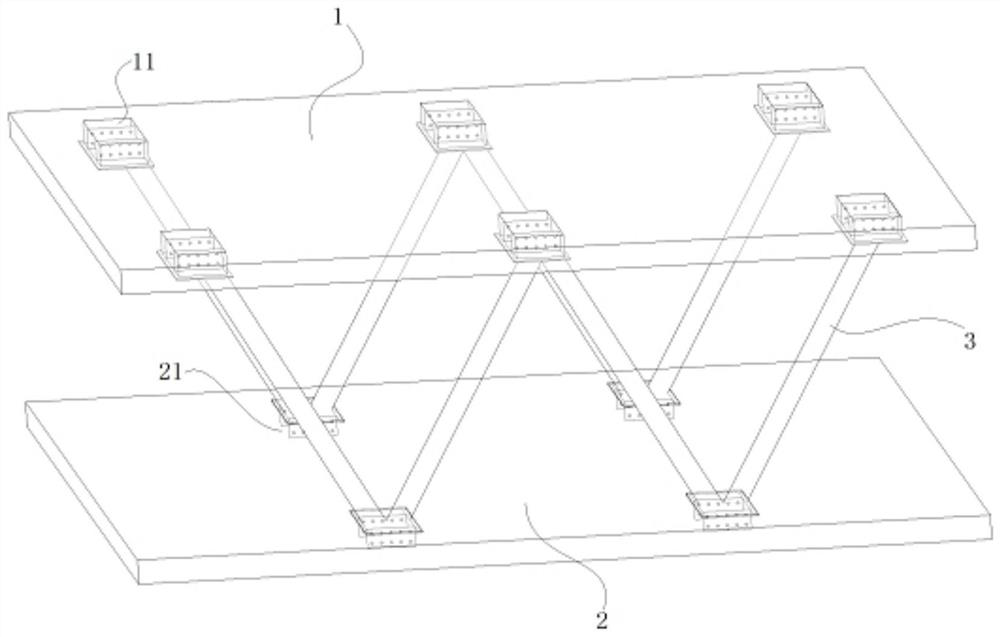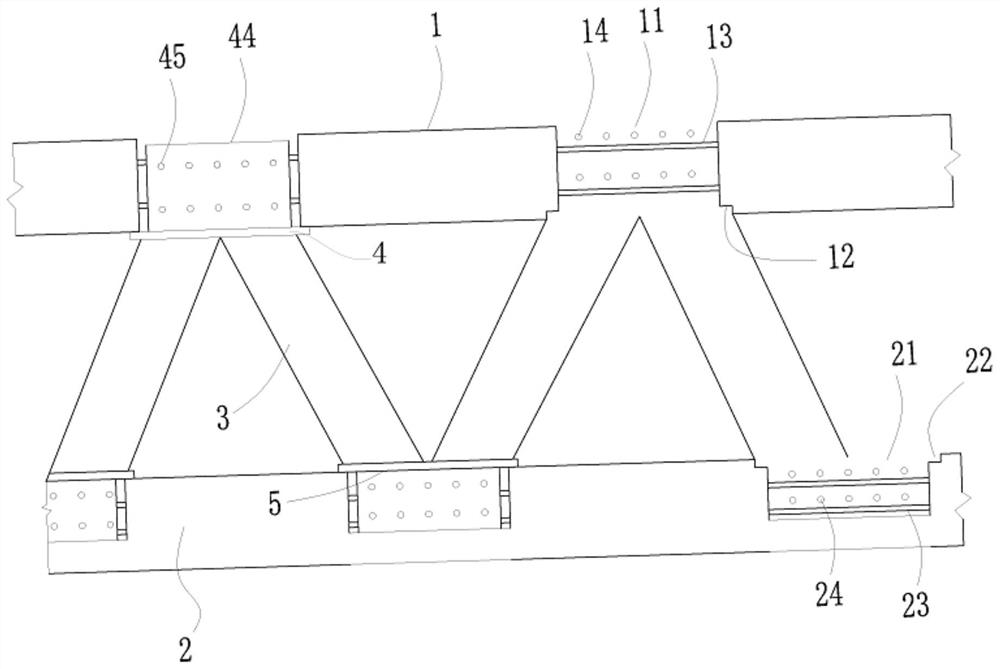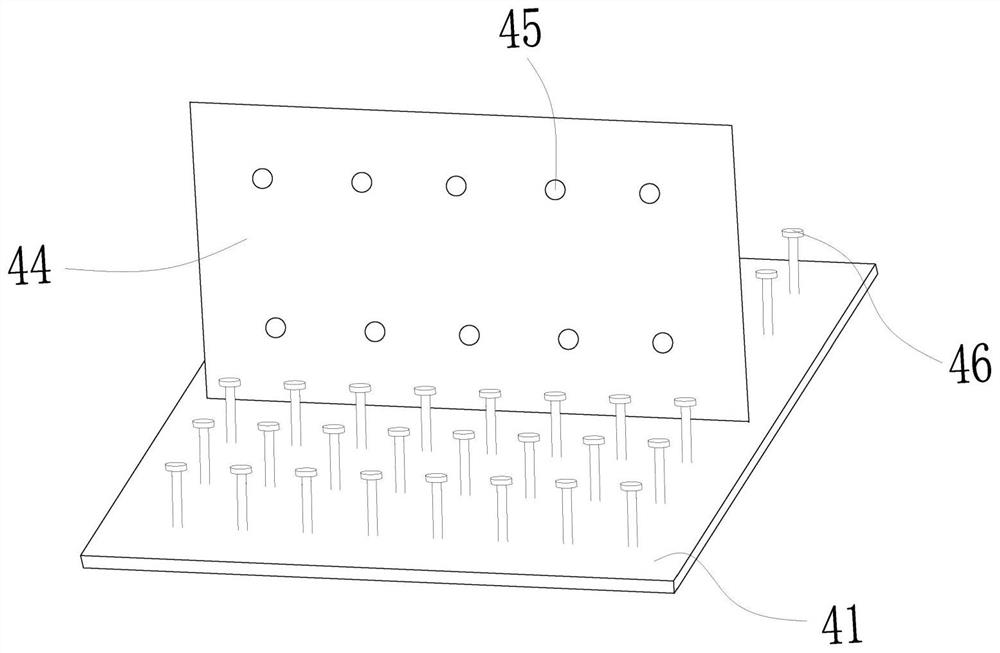Double-deck steel truss PC composite structure bridge and construction method thereof
A combined structure and bridge deck technology, applied in bridge construction, bridges, bridge parts, etc., can solve problems such as excessive resource use, complex structure, and inapplicability to urban roads
- Summary
- Abstract
- Description
- Claims
- Application Information
AI Technical Summary
Problems solved by technology
Method used
Image
Examples
Embodiment 1
[0047] figure 1 Shown is the three-dimensional structure schematic diagram of the double deck steel truss PC composite structure bridge of the present invention, as figure 2 Shown is a cross-sectional view of a double-deck steel truss PC composite structure bridge at the nodes. In order to clearly illustrate the main structure, figure 1 and figure 2 Only the important components are shown, the bridge includes the upper deck deck 1 of concrete structure, the lower deck deck 2 of reinforced concrete PC composite structure, web members 3 of steel pipe structure, upper nodes 4 and lower nodes 5, web members The top of truss 3 is consolidated with upper deck 1 via upper node 4, and the bottom end of truss web 3 is consolidated with lower deck 2 via lower node 5 to form a double deck;
[0048] The longitudinal two sides of the upper bridge deck 1 are provided with through supporting holes 11, and longitudinal steel bars 13 are reserved at the supporting holes 11;
[0049] Botto...
Embodiment 2
[0108] Figure 9 Shown is the flow chart of the construction method of the double-deck steel truss PC composite structure bridge, and the method includes steps:
[0109] S101, the upper bridge deck of the precast concrete structure, the lower deck of the reinforced concrete PC composite structure, the truss web of the steel pipe structure, the upper node and the lower node, wherein the longitudinal two sides of the upper deck are provided with through support holes, and the support holes are Lap-joint steel bars are reserved; bottomed support grooves are opened on the top of the longitudinal two sides of the lower bridge deck, and lap-joint steel bars are reserved at the support grooves; The stiffeners of the knot, the stiffeners are penetrated with steel holes; the lower nodes include the steel bottom plate consolidated with the bottom end of the truss web and the stiffeners perpendicular to the steel bottom plate and consolidated, the stiffeners are penetrated with steel hol...
Embodiment 3
[0120] Figure 10 Shown is the flow chart of the second design and construction method of the present invention, and the construction method includes steps:
[0121] S201, the upper bridge deck of the precast concrete structure, the lower deck of the reinforced concrete PC composite structure, the truss web of the steel pipe structure, the upper node and the lower node, wherein the longitudinal two sides of the upper deck are provided with through supporting holes, and the surrounding of the supporting holes The first groove and lap steel bars that match the steel roof of the upper node are reserved; the top of the lower bridge deck is provided with support grooves on both longitudinal sides, and the second groove and lap steel bars that are consistent with the steel bottom plate of the lower node are reserved around the support groove. connected with steel bars; the upper node includes a steel roof consolidated with the top of the truss web and a stiffener perpendicular to an...
PUM
| Property | Measurement | Unit |
|---|---|---|
| Horizontal inclination | aaaaa | aaaaa |
| Size | aaaaa | aaaaa |
Abstract
Description
Claims
Application Information
 Login to View More
Login to View More - R&D
- Intellectual Property
- Life Sciences
- Materials
- Tech Scout
- Unparalleled Data Quality
- Higher Quality Content
- 60% Fewer Hallucinations
Browse by: Latest US Patents, China's latest patents, Technical Efficacy Thesaurus, Application Domain, Technology Topic, Popular Technical Reports.
© 2025 PatSnap. All rights reserved.Legal|Privacy policy|Modern Slavery Act Transparency Statement|Sitemap|About US| Contact US: help@patsnap.com



