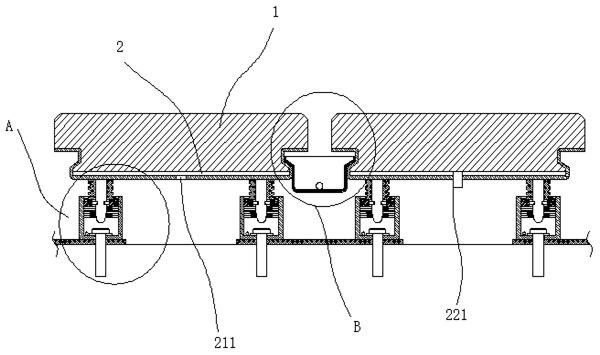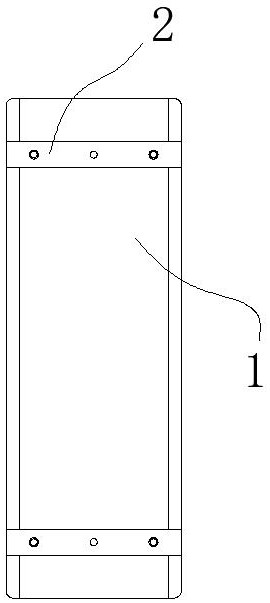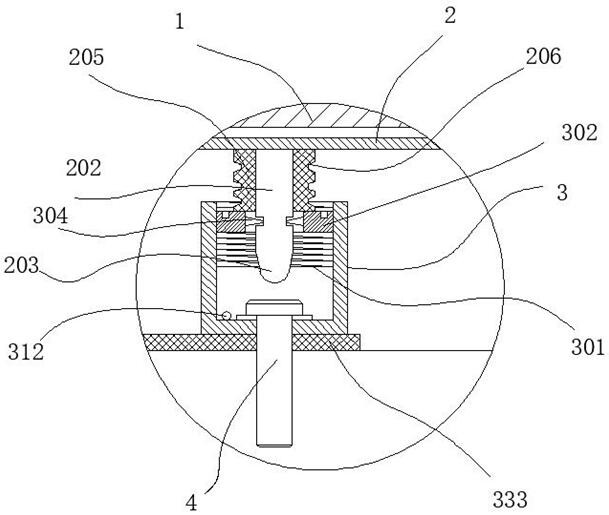Energy-saving building outdoor floor installation structure and installation method thereof
A technology for installing structures and outer floors, which is applied to building structures, buildings, and partial raised floors, etc., can solve the problems of unguaranteed waterproofness, damage to the waterproof layer, and high frequency of repairs, etc., to achieve simple structure and extended Effect of service life and cost reduction
- Summary
- Abstract
- Description
- Claims
- Application Information
AI Technical Summary
Problems solved by technology
Method used
Image
Examples
Embodiment 1
[0041]An energy-saving building outdoor floor installation structure, including a floor 1 installed outdoors, and a plurality of brackets 2 matching the floor 1, half dovetail grooves 101 are turned on both sides of the bottom of the floor 1, the The left and right ends of the bracket 2 are bent upwards to form a support part 201 that fits the half dovetail groove 101. The support part 201 is in a half dovetail shape. When the support part 201 fits the half dovetail groove 101, the A gap is formed between the lower end surface of the floor 1 and the upper end surface of the support 2, and two insertion shafts 202 are arranged at the bottom of each support 2, and the lower ends of the insertion shafts 202 are processed to form a bullet-shaped guide portion 203, the base 3 corresponding to the insertion shaft 202 is installed on the carrier, the base 3 is a hollow structure, its upper end has an opening, the inside of the base 3 is processed with a threaded part 301, and an inner...
Embodiment 2
[0043] A collection tank 5 for collecting garbage is installed between the left and right adjacent floors 1, and a dovetail groove is formed between the left and right adjacent supports 2 through the support part 201, and the collection tank 5 is dovetail-shaped. The collection tank 5 is supported between the supporting parts 201 on both sides, and the collection tank 5 can slide back and forth, and the opening width of the collection tank 5 is larger than the seam formed between the left and right two floors 1; The front end of the collection tank 5 is provided with a drainage hole 501 . When we are doing outdoor activities, we will find that a lot of sundries, particles, etc. have accumulated in the gap formed by the adjacent floor 1, which greatly affects the appearance, and it is very difficult to clean up, and it will be damaged if you are not careful. Impurities, etc. are fiddled to the bottom of the floor, making it more difficult to clean. Especially the peel and the ...
Embodiment 3
[0046] The bottom of the bracket 2 is provided with a drain hole 211 vertically penetrating through it. The drain hole 211 is a threaded hole, and a fixing screw 221 is detachably fitted through the drain hole 211. Floor 1, at this time, the support 2 and the floor 1 are fixed; if we use the support 2 with a smaller longitudinal width, the floor can be reinforced with fixing screws 221, if we use the support 2 with a larger longitudinal width , then the hydrophobic capacity of bracket 2 will decrease. At this time, we can remove the fixing screws to facilitate the drainage of bracket 2. At the same time, there is a gap between bracket 2 and floor 1 after assembly, so the bottom of floor 1 can be avoided for a long time. , indirectly improving the durability of the floor 1.
PUM
 Login to View More
Login to View More Abstract
Description
Claims
Application Information
 Login to View More
Login to View More - R&D
- Intellectual Property
- Life Sciences
- Materials
- Tech Scout
- Unparalleled Data Quality
- Higher Quality Content
- 60% Fewer Hallucinations
Browse by: Latest US Patents, China's latest patents, Technical Efficacy Thesaurus, Application Domain, Technology Topic, Popular Technical Reports.
© 2025 PatSnap. All rights reserved.Legal|Privacy policy|Modern Slavery Act Transparency Statement|Sitemap|About US| Contact US: help@patsnap.com



