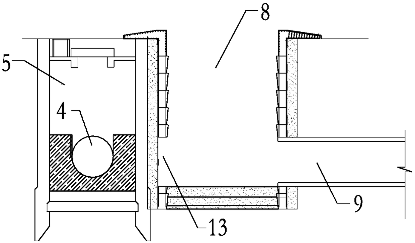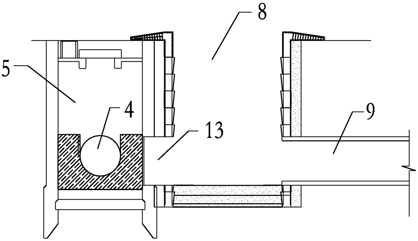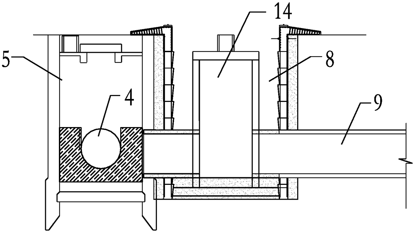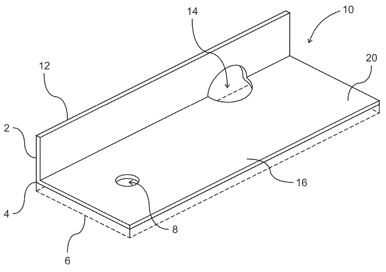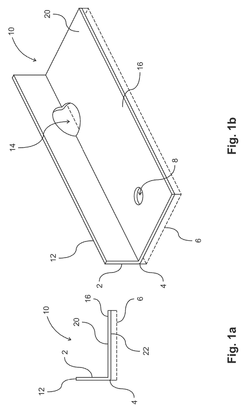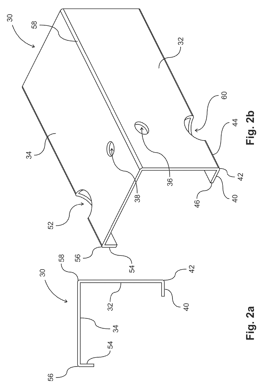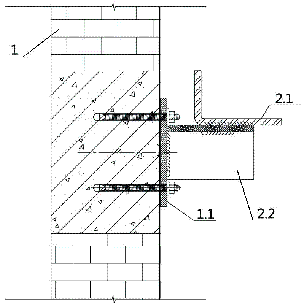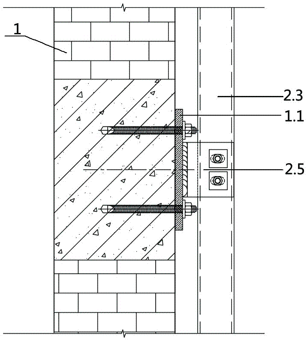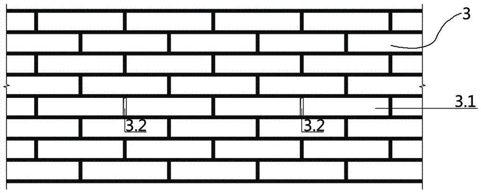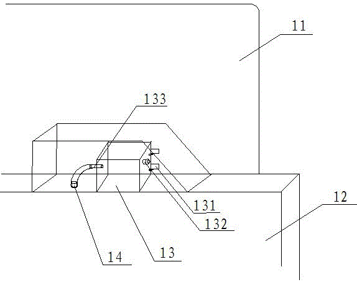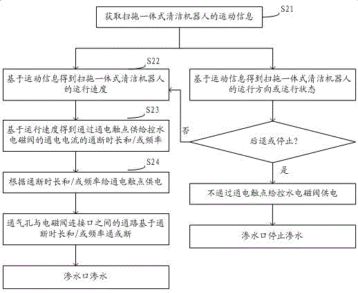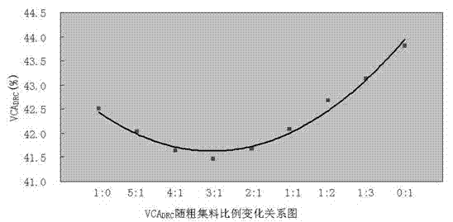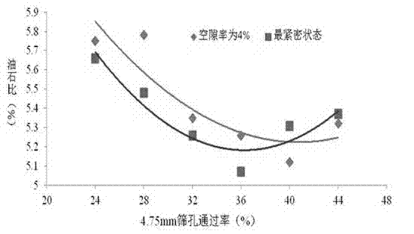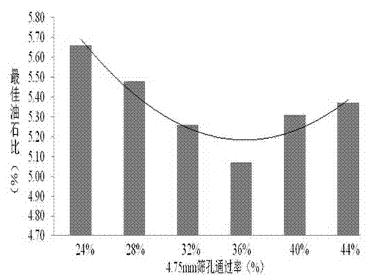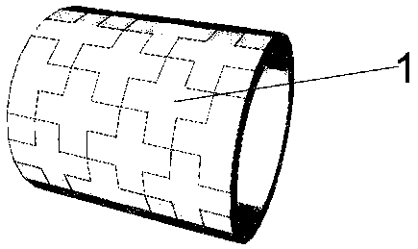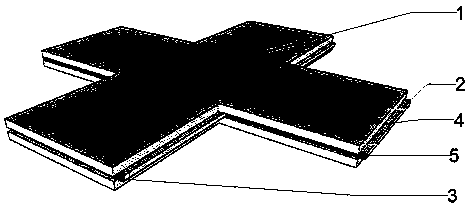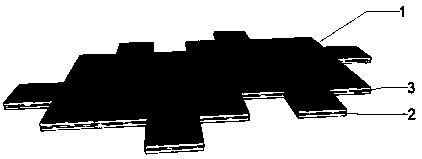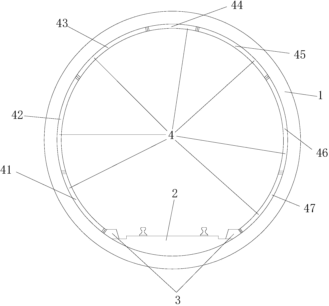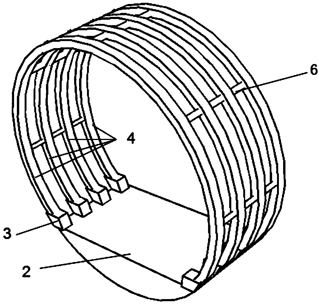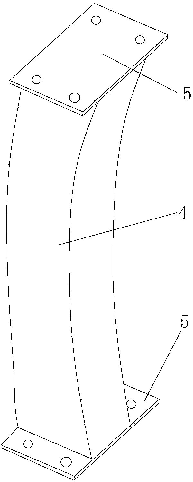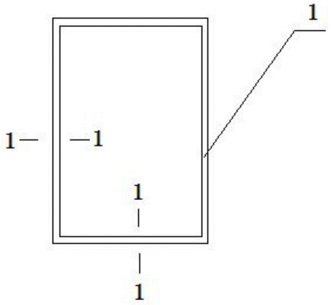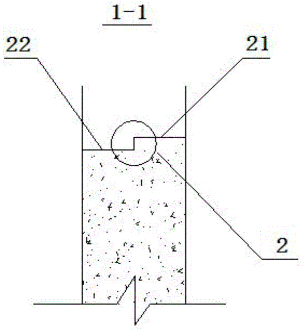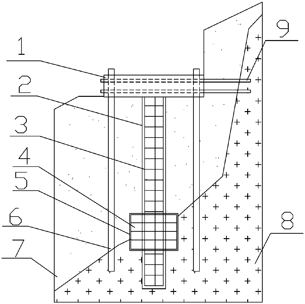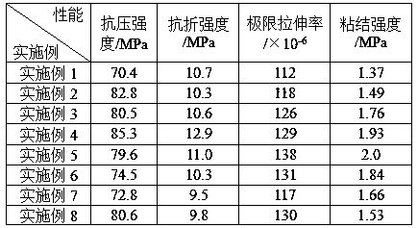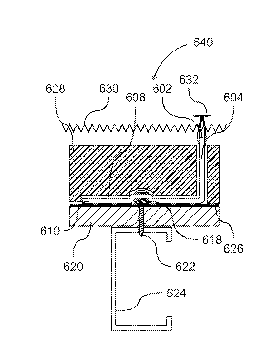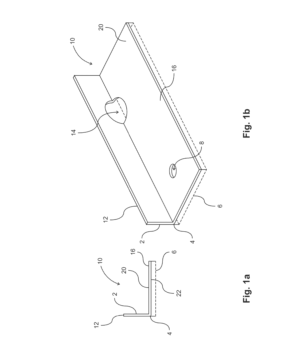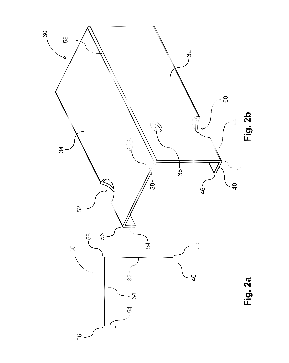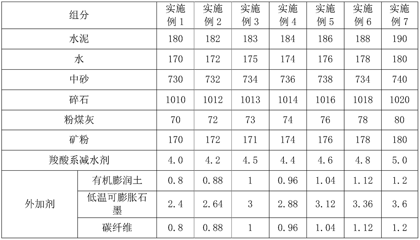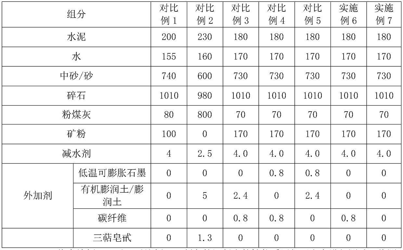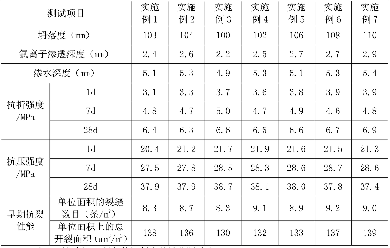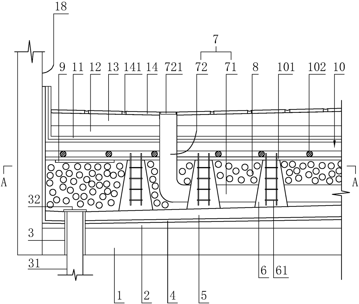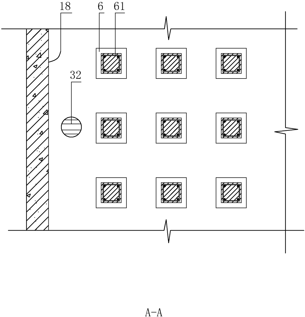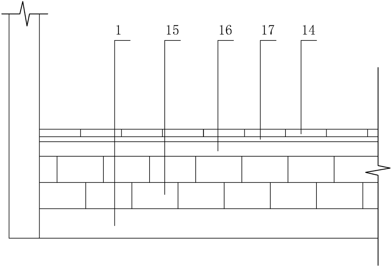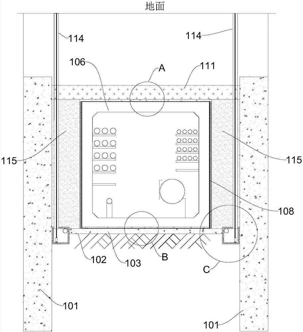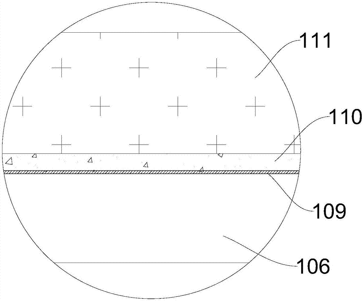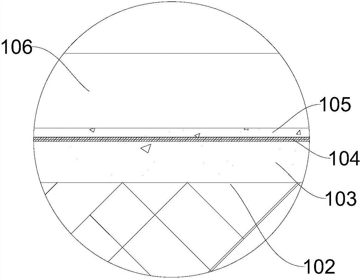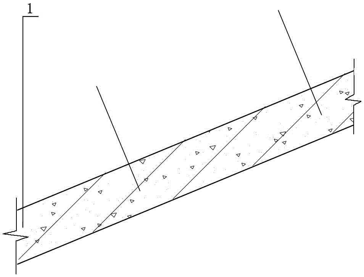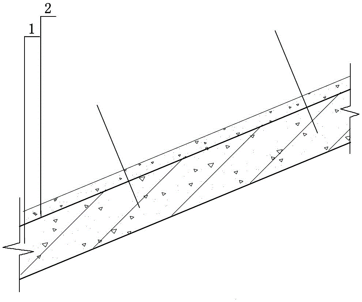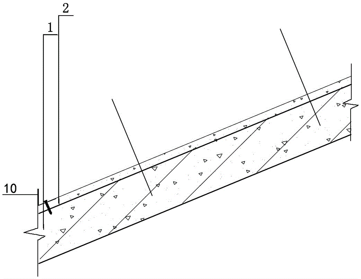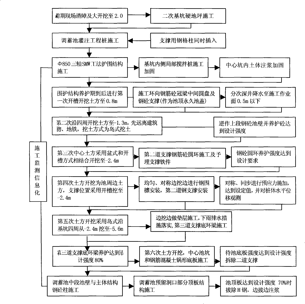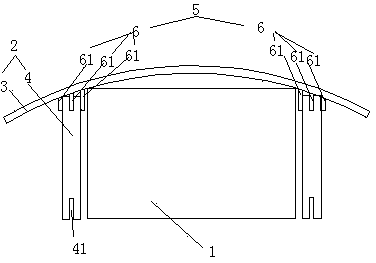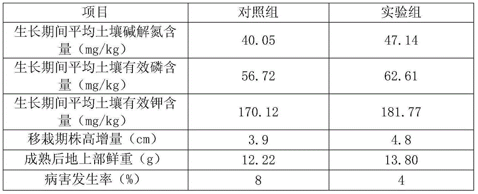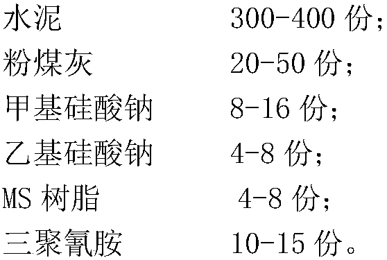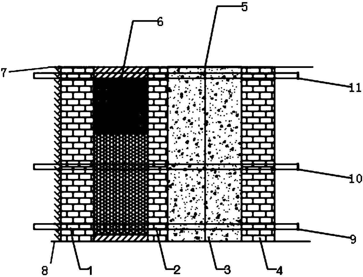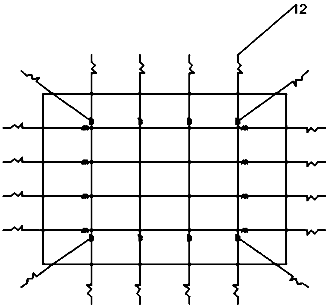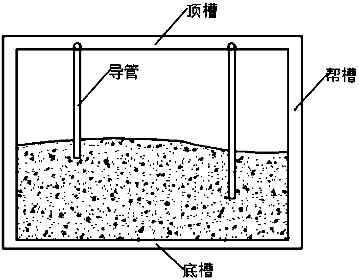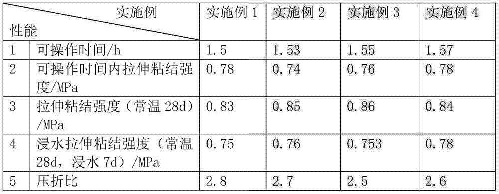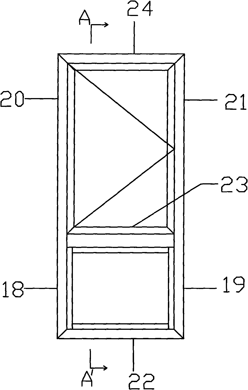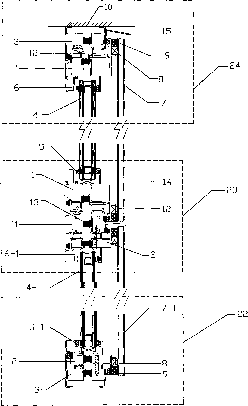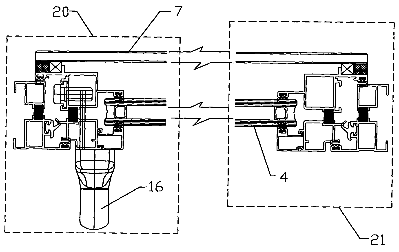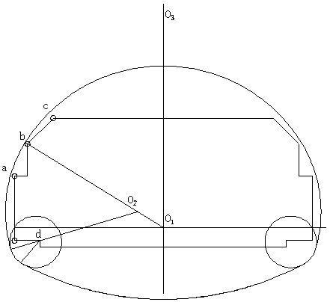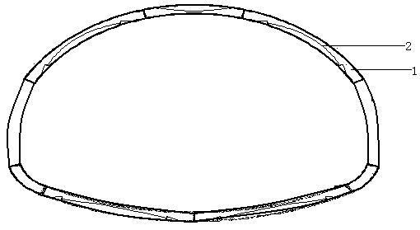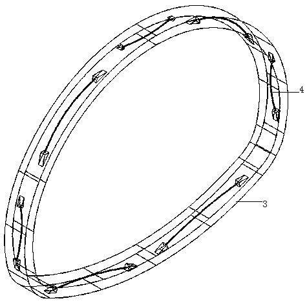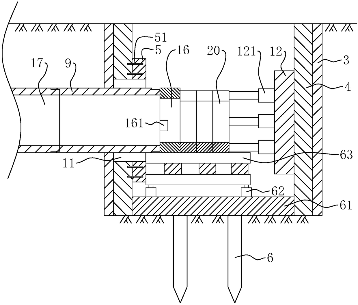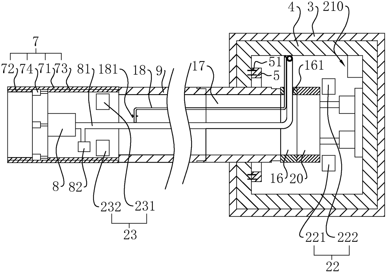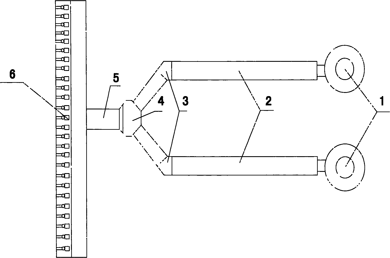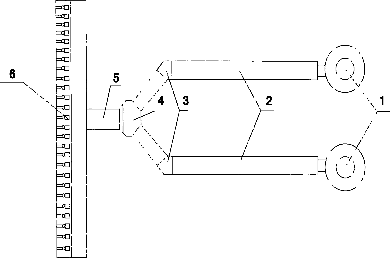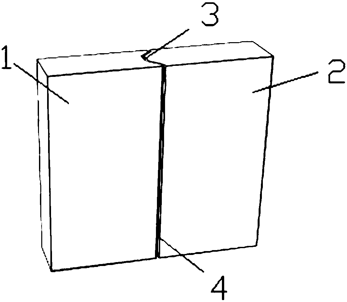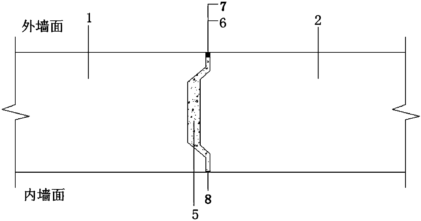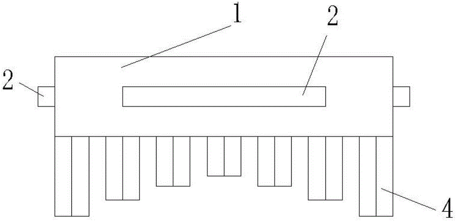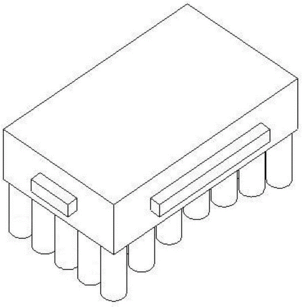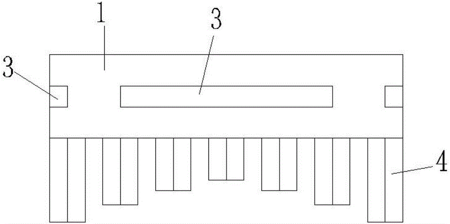Patents
Literature
209results about How to "Reduce water seepage" patented technology
Efficacy Topic
Property
Owner
Technical Advancement
Application Domain
Technology Topic
Technology Field Word
Patent Country/Region
Patent Type
Patent Status
Application Year
Inventor
A construction method for new pipe connection and original pipe plugging in large-scale sewage pipeline relocation
PendingCN109208737ASolve the blocking problemGuarantee the quality of plugging constructionSewer pipelinesSewageSteel frame
The invention provides a construction method for new pipe connection and original pipe plugging in large-scale sewage pipeline relocation. The construction method comprises the following steps: firstly, a new pipe receiving well is constructed beside an existing working well adjacent to the original sewage pipe, and the shaft wall of the existing working well is sawn, so that the new pipe receiving well is communicated with the existing working well; and then the original sewage pipe is temporarily plugged by adopting temporary plugging gate in the existing working well, wherein the temporaryplugging gate comprises a grille steel frame and a steel baffle. After the temporary plugging gate is installed, the diver goes down the shaft and plugs the original sewage pipe at the downstream partof the temporary plugging gate with brick masonry stone. After the plugging is completed, the underwater concrete is poured between the temporary gate valve and the plugs. The method adopts a temporary gate for temporary blocking, which can reduce the impact force of water flow on the diver and the blocking wall, reduce the operation risk, improve the blocking construction quality, and reduce theconstruction risk in the excavation process of the deep foundation pit of the metro.
Owner:URBAN MASS TRANSIT ENG CO LTD OF CHINA RAILWAY 11TH BUREAU GRP
Lath Furring Strips
ActiveUS20130255171A1Convenient lengthEfficient implementationStrutsCovering/liningsEngineeringMoisture barrier
The present invention provides a lath furring strip having improved water-resistant and insulation features. The lath furring strip has portions of the mounting leg height not exceeding 0.365 inches for proper plastering of a wall. The lath furring strip is integrated into other architectural structures such as reveals, expansion joints and window flange coverings. By integrating these structures with a lath furring strip having water proofing features, there is increased water proofing of the entire architectural structure. One or more moisture barriers can easily be applied to the wall or furring strips that prevents seepage of moisture from the stucco on the lath to a wall or framing. By using an improved lath furring strip, fewer penetrations are needed to secure the furring strip to a wall compared to securing a lath directly to a wall.
Owner:RUTHERFORD ROBERT B
Steel structure keel masonry brick outer curtain wall system and its construction method
ActiveCN107227813ASolve the height-thickness ratioAddressing Structural StabilityWallsBrickBuilding energy
The invention provides a steel structure keel masonry brick outer curtain wall system and its construction method, wherein a curtain wall keel of the curtain wall system comprises a cross supporting angle steel arranged in a full length, and main and secondary keels; the curtain wall is a ganged brick curtain wall, and the part of the wall of which bottom part is located beneath the bottommost cross supporting angle steel is built above a main structure plate or a main structure bracket; the rest part is paved on the cross supporting angle steel; position closing to the bottom part of the curtain wall is provided with an apron flashing board with high inside and low outside; horizontal binding reinforcement meshes are staggered in the curtain wall at intervals; an air interlayer forms between the curtain wall and the main structure outer wall; part of the bottom part of the air interlayer beneath the apron flashing board is grouted by cement mortar. The masonry brick is combined with the curtain wall keel system, thus the ratio of height to thickness and the structure stability are effectively solved; the air interlayer plays the heat insulation and ventilation effects, thus the purpose of building energy-saving is saved; multiple waterproof structures are arranged so that the saltpetering of the ganged brick curtain wall and the water seepage of the main structure outer wall are reduced.
Owner:BEIJING LIUJIAN CONSTR GRP
Sweeping and mopping integrated cleaning robot and uniform wet-mopping control method thereof
The invention discloses a sweeping and mopping integrated cleaning robot and a uniform wet-mopping control method thereof to solve the technical problem that an existing sweeping and mopping type cleaning robot is non-uniform in wet mopping. After obtaining motion information of the sweeping and mopping integrated cleaning robot, a control part obtains the operating speed of the sweeping and mopping integrated cleaning robot based on the motion information and the on-off duration and / or frequency of working current supplied to a water control solenoid valve through electric contacts based on the operating speed, and supplies electricity to the electric contacts according to the on-off duration and / or frequency, so that a path between a vent hole and the solenoid valve is connected or disconnected based on the on-off duration and / or frequency, the water seepage duration and / or frequency of a water tank can be achieved based on the motion information, different water seepage quantities are adjusted according to the operating speed, incomplete wet mopping is avoided when the operating speed is high, water accumulation is avoided when the operating speed is low, and the purpose of uniform wet mopping is achieved.
Owner:海尔机器人科技(青岛)有限公司
Determining method suitable for mix proportion of asphalt mixture of heavy traffic road surfaces
ActiveCN103526664AImprove high temperature stabilityReduce dosageIn situ pavingsStructural engineeringRoad surface
The invention discloses a determining method suitable for the mix proportion of asphalt mixture of heavy traffic road surfaces. The determining method comprises the following steps of preparing raw materials, using a coarse aggregate dry tamping VCA testing method to determine the mass relative proportion of coarse aggregate in the asphalt mixture, using a Marshall tamping testing method to determine the content of coarse aggregate and the content of fine aggregate in the asphalt mixture, and using the tightest framework embedding and extruding state to determine the optimal asphalt-aggregate ratio of the asphalt mixture. Compared with general asphalt mixture, the compactness of the asphalt mixture manufactured in the determining method is improved obviously, the water seepage situation of the road surfaces can be effectively reduced, and water breakage of the road surfaces is reduced. Furthermore, the asphalt mixture has better high temperature resistance, and harm of tracks, bleeding and the like are reduced. Meanwhile, the using amount of asphalt is reduced, engineering investment cost is obviously reduced, and positive effects are brought to wider application of asphalt road surfaces inland.
Owner:JIANGSU BAOLI INT INVESTMENT CO LTD +4
Novel tunnel segment structure and stress monitoring device thereof
InactiveCN110671127AIncrease sliding frictionReduce water seepageMining devicesUnderground chambersVulcanizationRubber elasticity
The invention discloses a novel tunnel segment structure and a stress monitoring device thereof, and relates to the technical field of tunnel laying and tunnel and underground engineering. According to the key points of the technical scheme, the novel tunnel segment structure includes novel lining segments capable of being spliced into unit tubes, sealing gaskets and pressure sensors, wherein thesealing gaskets and the pressure sensors are arranged at the junctions of the segments. The segments are in a cross shape, grooves and convex strips are arranged at the side edges of the segments alternatively and the segments are connected through the grooves and the convex strips in a joggle-joint mode to form a tunnel. The side walls of the segments are covered with rubber asphalt waterproof coating, and vulcanized ethylene-propylene rubber elastic sealing gaskets are arranged at the joints of the segments. The pressure sensors are arranged above the convex strips. Compared with the prior art, the sliding friction between the segments is increased through the cross-shaped segments, the pipeline structure is more stable, and the joggle-joint structure simplifies the construction process;meanwhile, a pressure monitoring device is additionally arranged for monitoring and recording the pressure subjected by the segments in real time for carrying out risk prevention, and further research is facilitated; and in addition, a waterproof system has certain reference value for the problem of water seepage.
Owner:王旭
Structure for reinforcing tunnel by utilizing arch rings and method for reinforcing tunnel
InactiveCN103775106AImprove bearing capacityStrong resistance to deformationUnderground chambersTunnel liningStress conditionsEngineering
The invention discloses a structure for reinforcing a tunnel by utilizing arch rings. The structure comprises corbels fixed on two sides of a track bed of the tunnel, at least two arch rings and connecting pieces, wherein two ends of the bottom of each arch ring are fixed on the corbels correspondingly located on two sides of the track bed respectively, and two adjacent arch rings are connected through the connecting pieces. Each arch ring mainly comprises multiple sections of arc-shaped steel tubes which are filled with concrete, and the thickness of the tube wall of each side of each arc-shaped steel tube is determined according to the stress condition. At the same time, the invention discloses a method for reinforcing the tunnel. Compared with a steel plate ring structure, the structure for reinforcing the tunnel by utilizing the arch rings has the characteristics of high bearing capacity, high deformation resistance and the like, so that the bearing capacity and the deformation resistance of the tunnel are improved, and phenomena of tunnel water seepage and the like are reduced; and meanwhile, the steel use amount is small, and the cost is low.
Owner:SOUTH CHINA UNIV OF TECH
Outer-wall tongue groove capable of preventing water seepage of window and construction method of outer-wall tongue groove
InactiveCN104153485AReduce the probability of occurrenceReduce plaster thicknessWallsJoints tightening/coveringRebarWater seepage
Owner:TIANJIN 20 CONSTR
Construction method of bridge pile foundation in mountainous area
ActiveCN105507340AHigh strengthReduce the problem of crack growthFoundation engineeringSoil horizonGrout
The invention discloses a construction method of a bridge pile foundation in a mountainous area. The construction method comprises the following steps: (1) staking out in survey, namely locating position of the pile foundation; (2) digging a hole, namely enlarging hole on the bottom rock of a pile hole after digging the pile hole to form an enlarge hole cavity; (3) placing a steel reinforcement cage and an enlarged steel reinforcement cage, namely placing a main steel reinforcement cage in the pile hole and placing the enlarged steel reinforcement cage in the enlarged hole cavity; (4) pouring concrete, namely pouring concrete into the pile hole by adopting a guide pipe method and manufacturing a bearing platform; and (5) arranging anchor cables, namely drilling around the pile foundation, mounting a vertical anchor cable and a horizontal anchor cable, grouting by adopting a hole bottom grout returning method, and punching the vertical anchor cable and the horizontal anchor cable into the rock by passing through the soil layer. The construction method is simple; the pile foundation bearing capability is strong.
Owner:NANYANG INST OF TECH
Lath furring strips
Owner:RUTHERFORD ROBERT B
Large-volume concrete and preparation method thereof
The invention discloses large-volume concrete and a preparation method thereof, and belongs to the field of a building material. The key point of the technical scheme is as follows, the large-volume concrete comprises the following components in parts by weight: 180 to 190 parts of cement, 170 to 180 parts of water, 730 to 740 parts of medium sand, 1010 to 1020 parts of detritus, 70 to 80 parts ofcoal ash, 170 to 180 parts of ore powder, 4 to 5 parts of water reducer and 4 to 6 parts of additive, wherein the water reducer is a polycarboxylic acid water reducer; the additive comprises low-temperature expansible graphite, organic bentonite and carbon fiber; and the weight ratio of the low-temperature expansible graphite to the organic bentonite to the carbon fiber is 3:1:1. Through the low-temperature expansible graphite, the internal temperature of the concrete is reduced and the internal and external temperature difference of the concrete is reduced; furthermore, the expanded graphitecan block crack, so that the water seepage condition is reduced; through cooperative use of the organic bentonite and the low-temperature expansible graphite, the bentonite is expanded when encountering water, so that capillary channels and microcracks can be blocked timely, and salt corrosion can be interdicted and eliminated; and due to addition of the carbon fiber, the strength and the toughness of the concrete can be improved and the mechanical property of the concrete can be improved.
Owner:上海石化安东混凝土有限公司
Construction technology for sunken-type bathroom
InactiveCN108193856AWith drainage functionWith waterproof functionCovering/liningsFlooring insulationsWater storageFiber
The invention discloses a construction technology for a sunken-type bathroom and relates to the technical field of bathroom construction. The construction technology comprises the following steps thatS1, a foundation drainage part is arranged, specifically, a foundation drainage channel is formed in a structural layer; S2, a foundation waterproof part is arranged, specifically, a structural waterproof layer is made on the structural layer; S3-1, supporting columns are built, specifically, the multiple supporting columns are evenly arranged at intervals; S3-2, drainage pipes are arranged in aburied mode, specifically, the top drainage pipes are arranged in spaces formed by the supporting columns in the buried mode; S3-2.1, water storage testing is conducted; S3-3, water absorbing and permeating layers are laid, and chambers formed by the supporting columns are filled with mixtures of light ceramsite and high-water-absorption fibers; S3-4, a bearing layer is poured, reinforcement fabrics are placed on the supporting columns, and concrete is laid on the reinforcement fabrics; S4, the bearing layer is subjected to waterproof treatment; and S5, ceramic tiles are laid, and joint filling is conducted on the connecting positions of the adjacent ceramic tiles to form pointing joints. According to the construction technology, by arranging an empty space integrates the water absorptionand drainage functions, the effect of reduction of water seepage of the bathroom is achieved.
Owner:浙江蓝城建筑装饰集团有限公司
Underground comprehensive pipe gallery structure and construction method thereof
InactiveCN107386326AExtended service lifeReduce water seepageArtificial islandsProtective foundationBaseboardPolystyrene
The invention relates to the technical field of underground engineering, in particular to an underground comprehensive pipe galley structure and a construction method thereof. The construction method includes the steps of laying a concrete cushion layer on a foundation pit bottom, laying a waterproof coiled material layer of a baseboard on the concrete cushion layer, laying a baseboard protecting layer on the waterproof coiled material layer of the baseboard, manufacturing a main pipe gallery body on the baseboard protecting layer, laying a waterproof coiled material layer of a sidewall on the outer surface of the sidewall of the main pipe gallery body, laying a waterproof coiled material layer of a top board on the outer surface of the top board of the main pipe gallery body, laying a polystyrene board protecting layer on the waterproof coiled material layer of the sidewall, and laying a concrete protecting layer on the waterproof coiled material layer of the top board. The underground comprehensive pipe gallery structure includes the main pipe gallery body, the outer bottom surface of the main pipe gallery body is successively provided with the baseboard protecting layer, the waterproof coiled material layer of the baseboard and the concrete cushion layer in a laid mode from top to bottom. The underground comprehensive pipe galley structure is conducive to reduction of water seepage circumstances inside the main pipe gallery body and prolongs the service life of underground comprehensive pipe galleries.
Owner:CCFEB CIVIL ENG
Inversion type energy conservation roofing system and construction method thereof
InactiveCN106760245AReduce thermal expansion and contractionAvoid destructionBuild-up roofsRoof drainageRoof tileThermal insulation
Provided is an inversion type energy conservation roofing system and a construction method thereof. The system comprises from bottom to top a concrete base layer, a cement mortar screeding layer, a waterproof cushion layer, a heat preservation drainage layer, transverse tile hanging battens and roofing tiles; the heat preservation drainage layer comprises from bottom to top a heat preservation plate layer, a cement mortar protection layer, a longitudinal downstream batten and an aluminum foil coiled material; the longitudinal downstream batten is fixedly connected to the cement mortar protection layer through an anchoring part. According to the inversion type energy conservation roofing system and the construction method thereof, the construction of the system is simple and the construction is convenient; an inversion structure is adopted, a heat preservation layer is laid on a waterproof layer, the cement mortar protection layer is added to cover the heat preservation layer, so that the heat preservation layer and the waterproof layer are protected, destroying of thermal stress, ultraviolet light and other factors is effectively avoided, the heat preservation, thermal insulation and waterproofness effects of the roofing are ensured, and the roofing structure is reinforced; a wooden support is not used, the situation that the anchoring part is knocked in the cement mortar screeding layer and the concrete base layer of a house is avoided, thus the integrity of the screeding layer and a structure layer of the house are guaranteed, the heat preservation effect is better, and the possibility that water seepage occurs in a tack hole place is reduced.
Owner:LJLZ BEIJING BUILDING MATERIALS CO LTD
Semi-inverse construction method of super large diameter, ultra-burial depth storage pond
ActiveCN101353896AAchieve securityLow costArtificial islandsExcavationsMotherboardBuilding construction
The invention relates to a semi-reverse construction method for a regulation pool with huge diameter and embedded depth, which relates to the technical field of building engineering construction, in particular to a construction method technique of a regulation pool with the diameter more than 30m and the embedded depth exceeding 7m. An SMW method pile is adopted in the retaining and protecting structure of the invention, and the manufacturing procedures are a pool top cover, an upper pool wall, a pool motherboard and a lower pool wall. The method combines the excellent performances of the bottom-up method and the reverse method, can not only realize the construction safety of the regulation pool, but also save the expenses of supporting and protecting the structure because deformation displacement in complicated surrounding environment is controlled. In addition, a construction process has little water penetration and is characterized by saving labor force and construction cost.
Owner:JIANGSU JIANGDU CONSTR GRP
Efficient waterproof bus duct
InactiveCN104283167APrevent penetrationAvoid enteringTotally enclosed bus-bar installationsAgricultural engineeringH shaped
The invention discloses an efficient waterproof bus duct. The efficient waterproof bus duct comprises a body. A waterproof assembly is arranged outside the body. The waterproof assembly comprises a waterproof cover plate and waterproof side plates. The waterproof assembly is arranged on the top of the body. The bottom of the waterproof cover plate is provided with a waterproof structure. The waterproof structure comprises two square protrusion groups. Each square protrusion group comprises three square protrusions. A waterproof coating is arranged outside the waterproof cover plate. The waterproof side plates are arranged on the left side and the right side of the waterproof bus duct body. Each waterproof side plate is of an H-shaped structure. The top and the bottom of each waterproof side plate are respectively provided with a square groove. The shape and the size of each square groove are matched with those of the corresponding square protrusion. A waterproof coating is arranged outside each waterproof side plate, water and other liquid can be effectively prevented from seeping into the bus duct. Bus explosion caused by an electrical short circuit is avoided, and the safety performance is improved.
Owner:XIANGRONG ELECTRIC GRP
Nutritional additive for improving water and soil in seedling stage and preparation method thereof
InactiveCN105037033AIncrease moisture contentImprove water storage capacityFertilizer mixturesWater contentFungal hyphae
The invention discloses a nutritional additive for improving water and soil in the seedling stage. The nutritional additive is composed of the following components in parts by weight: 24 to 26 parts of bentonite, 21 to 22 parts of brown sugar, 4 to 5 parts of critic acid, 10 to 12 parts of phosphor nitrate fertilizer, 22 to 24 parts of soybean powder, 23 to 26 parts of rapeseed cake powder, 6 to 8 parts of ferrous sulfate, 42 to 45 parts of volcanic rock, 12 to 16 parts of aged tea, 63 to 67 parts of waste crop straws, 15 to 20 parts of threonine mother liquor, 3 to 5 parts of composite fungal hyphae, and a proper amount of water. The porous structure, which is obtained by mixing fungus dregs and bentonite, of the nutritional additive can improve the water content and water holding capacity of soil for breeding seedlings; moreover, the irrigation amount in the period stage can be reduced, the root will not be destroyed by excess water, the organic substances in the fungus dregs can cooperate with the chelating liquid to improve the pH value of soil, at the same time, the organic microbe number and organic substance content of soil are greatly increased, and thus the crop growth in the seedling stage can be promoted.
Owner:DINGYUAN PEIZHANG ECOLOGICAL GARDEN CO LTD
Foundation construction method
The invention discloses a foundation construction method. The foundation construction method comprises the following steps that multiple cement piles are driven into the ground, wherein the tops of the cement piles are provided with ribs extending out of the interiors; multiple rebars are welded to one another and connected to form a rectangular reinforcement cage; the reinforcement cage is hoisted to the tops of the multiple cement piles, and the ribs are welded to the reinforcement cage; wood panels are arranged at the periphery of the reinforcement cage in a surrounding manner, concrete ispoured into a chamber defined by the wood panels, pouring is stopped when the three seventh height of the reinforcement cage is submerged by the concrete, waiting lasts for three hours, and then, pouring of compound type concrete is conducted, so that finally, the top height of the compound type concrete exceeds the upper surface of the reinforcement cage by two centimeters; and after the compoundtype concrete is dry, the peripheral wood panels are removed, wherein raw materials of the compound type concrete comprise cement, coal ash, sodium methyl silicate, sodium ethyl silicate, MS resin and melamine. When a foundation is constructed, waterproofing treatment is conducted; efficiency is high; the problem that waterproofing construction is conducted in the subsequent decoration process isavoided; and cost is lowered.
Owner:TAIZHOU MINGTAI CONSTR ENG
Seepage-proofing aerated concrete building block and preparation method thereof
A seepage-proofing aerated concrete building block and a preparation method thereof are disclosed. The building block is composed of following raw materials in parts by weight: 20 to 25 parts of cement, 15 to 20 parts of quicklime, 10 to 15 parts of gypsum, 40 to 45 parts of fly ash, 0.1 to 0.2 part of aluminum powder, 1 to 2 parts of sulfonated lignin, 20 to 25 parts of slag, 10 to 15 parts of cotton straw powder, 10 to 15 parts of grapevine powder, 2 to 3 parts of waste engine oil, 1 to 2 parts of sodium persulfate, 2 to 3 parts of sweet rice flour, and a right amount of water. The aerated concrete building block adopts oil foot and waster engine oil components, which have been modified by initiator, to increase water-resistance ability of the building block, and the seepage-proofing ability of the building block is also largely improved. The seepage-proofing aerated concrete building block has been used in an outer wall body of a community for more than 3 years, and no seepage phenomenon has been found. But adopting conventional aerated concrete building blocks, every spring resident houses have seepage phenomenon. Sweet rice flour is used to prepare pulp, which can fill the cracks in the building block to reduce the possibility of seepage.
Owner:TONGLING FENGZE BUILDING MATERIALS TECH
Construction method of high-strength sealing wall with anti-seepage function in mine roadway
The invention relates to a construction method of a high-strength sealing wall with an anti-seepage function in a mine roadway and belongs to the field of protection measures for mine water disasters.The method includes the steps of 1, forming grooves in a top plate and a bottom plate in a sealed place and the two sides of the sealed place and removing waste on the site; 2, determining the positions and size of three holes; 3, constructing a brick wall, installing anchoring rods in grooves formed in a concrete wall and constructing a steel bar framework; 4, before construction of a wall body,filling the holes, adopting a vertical guide pipe insertion method for pouring of the concrete wall until pouring of the concrete wall is finished, and spraying slurry after construction of the wallbody is finished. An anti-seepage concrete wall construction process of a dam is combined, and through installation of an underground anti-seepage high-strength sealing device, the anti-seepage high-strength sealing wall which is convenient in construction, small in seepage amount and high in safety and reliability and can achieve sealing in a water permeation period is provided. The sealing walladopts a combined wall body structure composed of the brick wall, a filling layer and the concrete wall and solves the problem that water can permeate when a water influx accident happens under a welland it is needed to construct a waterproof sealing wall.
Owner:LIAONING TECHNICAL UNIVERSITY
Impermeable and anti-cracking plastering mortar
The invention discloses impermeable and anti-cracking plastering mortar. The plastering mortar comprises a main body material and additives, wherein the main body material is prepared from 30-40wt% of cement, 45-55wt% of quartz sands and the balance of pulverized fuel ash; based on the main body material, the additives comprise the following components 2-3kg / ton of hydroxypropyl methyl cellulose, 3-4kg / ton of wood fiber, 0.5-1.5kg / ton of polyvinyl alcohol, 20-30kg / ton of ash-calcium and 6-10kg / ton of redispersible powder. The mortar prepared from the raw materials has good anti-cracking performance to prevent hollowing, can be easily implemented to guarantee flat wall surface after implementation, and has good impermeable performance to greatly reduce water seepage of the wall body.
Owner:广西怀爱保温建材有限公司
Preparation method of automotive damping rubber
The invention discloses a preparation method of automotive damping rubber. The method comprises the steps of raw material preparation, raw material processing, plastifying, mixing, vulcanization, molding, detection and the like. According to the preparation method of the automotive damping rubber, the rubber synthesized by natural rubber, butadiene styrene rubber and ethylene propylene terpolymer has abrasive resistance, heat resistance and ageing resistance, has good damping and buffering effects, generates extremely low noise, and has a certain sound insulation effect. Barium sulfate is added, the water resistance of the rubber is improved, water seepage quantity is reduced, and corrosion and ageing of a rubber product are prevented. The physical and mechanical properties of a sizing material are improved through silicon dioxide and the fatigue resistance is improved. Compared with the other inventions, the automotive damping rubber is not easy to age, long in service life, good in damping effect and water resistance, high in security performance and worthy of later promotion, and resources are saved.
Owner:安徽德耐孚汽车减震科技技术有限公司
Frame-hiding three-glass energy-saving sound insulating window and manufacture method thereof
ActiveCN102052045AStable and mature processImprove tensile propertiesNoise insulation doors/windowsSealing arrangementsFoaming agentAdhesive
The invention relates to a frame-hiding three-glass energy-saving sound insulating window and a manufacture method thereof. The sound insulating window is characterized by comprising a flat opening window sash (1) consisting of a hollow glass inner layer and a single glass outer layer, a fixed window sash (2) and a window outer frame (3), wherein a muntin (11) needs to be arranged between the flat opening window sash (1) and the fixed window sash (2) according to design style; the hollow glass (4) is fixedly connected with the flat opening window sash (1) by a seal adhesive tape (5) and a flat opening window sash press strip (6); the single glass (7) is fixedly connected with the outer side of the flat opening window sash (1) by a double-side adhesive tape (8) and silicone structure adhesive (9); the top surface of the window outer frame (3) is in flexible embedded seal connection with a wall body (10) by a polyurethane foaming agent; and the top surface of the flat opening window sash (1) is connected with a window frame by a stainless steel sliding support (12). The invention has the advantages of firm and durable structure, tensile resistance, high shearing strength, stable quality, high noise reducing and sound insulating performance, air tightness, high watertight performance, high heat preserving performance and attractive appearance.
Owner:武汉鸿和岗科技有限公司
Tunnel fabricated prestressed lining design method
ActiveCN111550262AClosely connectedEliminate errorsGeometric CADUnderground chambersPre stressArchitectural engineering
The invention discloses a tunnel fabricated prestressed lining design method. The method comprises the steps of survey and calculating design and preparation and installation of sectional type liningsegments. The survey and calculating design comprises the following steps of A, determining an inner limit of a tunnel and an inner contour line of a lining; B, setting lining and inverted arch thickness values; C, calculating the pressure of surrounding rocks in the tunnel; D, calculating lining internal force and all loads borne by the surrounding rocks; E, calculating stress; F, conducting prestressed reinforcement arrangement; and G, conducting checking calculation. During preparation and installation of the sectional type lining segments, a factory manufactures a plurality of segments ina fragmentation mode and installs prestressed tendons; and the plurality of sectional type lining segments are spliced on site. According to the method, structural design is performed through a load-structure method to obtain design data, the segments can be put into use after being prefabricated in the factory and installed on site, the construction progress is improved, the finished prestressedsteel bars of a finished product are arranged on the tensioned side, the negative bending effect generated when the prestressed steel bars are arranged on the same side is overcome, the joint connection is tight, the water seepage and gushing probability is reduced, and the quality is ensured.
Owner:XIHUA UNIV
River penetrating process
InactiveCN108194704AReduce upwellingReduce hypoxiaPipe laying and repairIndustrial engineeringBuilding construction
The invention discloses a river penetrating process. The river penetrating process comprises the following steps that S1, pre-construction is carried out; S2, a working well is excavated; S3, equipment is installed; S4, hoisting is carried out; and S5, a pipe is jacked. The S4 comprises the following steps that S4-1, a pipe jacking machine is hoisted; S4-2, the pipe is hoisted; and S4-3, annular top iron is hoisted. The S5 comprises the following steps that S5-1, the pipe is pushed; and S5-2, detection and deviation rectification are realized. According to the river penetrating process, the problem of difficulty in deviation rectification is solved, and the river penetrating process has the advantage of being capable of correcting deviation during the construction and after completion of the construction.
Owner:杭州水利水电勘测设计院有限公司
Anti-interference anticracking agent for concrete and preparation method thereof
The invention relates to an anti-interference anticracking agent for concrete, which comprises a setting regulator for shortening the interfered period of the concrete, a hydramine admixture for enhancing the early strength of the concrete, an expansion function admixture for enhancing the self-healing rate of the interfered concrete, a powdery early-strength admixture for enhancing the early strength of the concrete, and a fiber function admixture for enhancing the anticracking property of the concrete. The anti-interference anticracking agent is composed of a liquid component and a solid component, wherein the liquid component comprises the setting regulator and the hydramine admixture, and the solid component comprises the expansion function admixture, the fiber function admixture and the powdery early-strength admixture. The preparation method comprises the following steps: preparing the liquid component of the anti-interference anticracking agent, preparing the solid component of the anti-interference anticracking agent, and evenly mixing the liquid component and the solid component in proportion for use. The invention can be used for improving the anti-interference anticracking property of the concrete, so that the concrete can perform more functions in bridge repairing. The anti-interference anticracking agent is an admixture which has the advantages of controllable composition and diversified products, and is suitable for mass production.
Owner:TONGJI UNIV
Method for preparing ultra-wide aluminium-plastic composite panel and special devices thereof
The invention discloses a method for preparing an ultra-wide aluminium-plastic composite panel and special devices thereof. The method comprises the followings steps: adopting at least two single screw extrusion machines to simultaneously provide uniform materials for a T-shaped die head; extruding plastic panels in the T-shaped die head; and under the conditions of heating and pressurizing, compositing the plastic panels with upper and lower aluminium coils, thus obtaining the ultra-wide aluminium-plastic composite panel. The special devices comprise at least two single screw extrusion machines, the material outlets of the single screw extrusion machines are converged in the same charging barrel, and the charging barrel is communicated with the T-shaped die head. The ultra-wide aluminium-plastic composite panel (with a width of 1600 to 2000mm) produced by the method of meets the design requirements for large span and large breadth, and embodies an unique design style; meanwhile, the method provided by the invention has the advantages of facilitating the cutting of the panels in various specifications, reducing the waste of odd bits, saving the auxiliary materials such as keels and the like, saving the installation costs, and greatly reducing the possibility of water seepage between the panels.
Owner:JIANGSU PIVOT NEW DECORATIVE MATERIALS
Tailings reservoir filling method
ActiveCN101353885AEvenly filledIncrease water return rateSolid waste disposalClimate change adaptationTailings damUnderwater
The invention relates to a filling method of a tailings pond, which is characterized in that tailings are divided into two parts and then respectively transported under a water body before a tailing dam and after the tailings pond for ore drawing so as to realize the balanced and associated ore drawing cooperated by dispersed ore drawing in sections before the dam and the dispersed ore drawing in sections by underwater moving after the pond. The method of the invention controls the dispersed ore drawing in sections after the improvement of the original ore drawing technology before the dam, fully utilizes the volume of the water body after the pond and promptly adjusts the ore drawing position according to the accumulating condition of the tailings in the water body so as to avoid the formation of dry shoal in the pond, thereby ensuring that the accumulated tailings are always positioned under the water without occupying the flood discharge volume of the tailings pond. Simultaneously, according to the rising condition of the water level in the tailings pond, the transportation volume of the tailings before the dam and after the pond is promptly adjusted so as to ensure the length of the dry shoal of the tailings pond, thereby realizing the moving and balanced ore drawing in the water body after the pond so as to realize that the dispersed ore drawing in sections is adopted before the dam and after the pond.
Owner:JINDUICHENG MOLYBDENUM CO LTD
Tooth-groove type waterproof connecting structure adopting grouting method for vertical joints of assembling type building prefabricated wall boards
PendingCN109667352AReduced shear deformationImprove shear resistanceBuilding material handlingBuilding insulationsEngineeringWall plate
The invention discloses a tooth-groove type waterproof connecting structure adopting a grouting method for vertical joints of assembling type building prefabricated wall boards. The tooth-groove typewaterproof connecting structure comprises a plurality of assembling type concrete prefabricated wall boards connected in sequence from head to tail, wherein a trapezoidal groove is vertically prefabricated at the connecting side of one end of each assembling type concrete prefabricated wall board along the wall board, and a trapezoidal convex tooth corresponding to the trapezoidal groove is vertically prefabricated at the connecting side of the other end of each assembling type concrete prefabricated wall board along the wall board; after connection of the adjacent assembling type concrete prefabricated wall boards, a distance is formed between the opposite surfaces of the trapezoidal groove and the trapezoidal convex tooth to form a joint; openings of the joint, close to the outer wall surface and the inner wall surface, are sealed by a waterproof sealing material; waterproof mortar is grouted in the joint. The tooth-groove type waterproof connecting structure disclosed by the invention has the beneficial effects that the waterproof problem of the assembling type building wall boards is thoroughly solved and the waterproof performance and the production efficiency of the assembling type building are improved.
Owner:CENT SOUTH UNIV
Splash-proof floor tile
ActiveCN106284024AAvoid squeezing waterPrevent standing water from splashingSidewalk pavingsRoads maintainenceWater seepageExtrusion
The invention discloses a splash-proof floor tile. Adjacent floor tiles are fixedly connected in a mode of splicing tenons with mortises, stability of connection between the floor tiles is improved, problems of loosening and dropping of the floor tiles are avoided, and water seepage in a foundation is reduced. Supporting legs are arranged on the bottom surface of the floor tile, so that the floor tile is supported to be higher than the foundation, water drainage is facilitated, ponding caused by extrusion of the floor time can also be avoided, accumulated water in the floor time is prevented from being splashed, and travel experience of users is improved.
Owner:SUZHOU UNIV
Features
- R&D
- Intellectual Property
- Life Sciences
- Materials
- Tech Scout
Why Patsnap Eureka
- Unparalleled Data Quality
- Higher Quality Content
- 60% Fewer Hallucinations
Social media
Patsnap Eureka Blog
Learn More Browse by: Latest US Patents, China's latest patents, Technical Efficacy Thesaurus, Application Domain, Technology Topic, Popular Technical Reports.
© 2025 PatSnap. All rights reserved.Legal|Privacy policy|Modern Slavery Act Transparency Statement|Sitemap|About US| Contact US: help@patsnap.com
