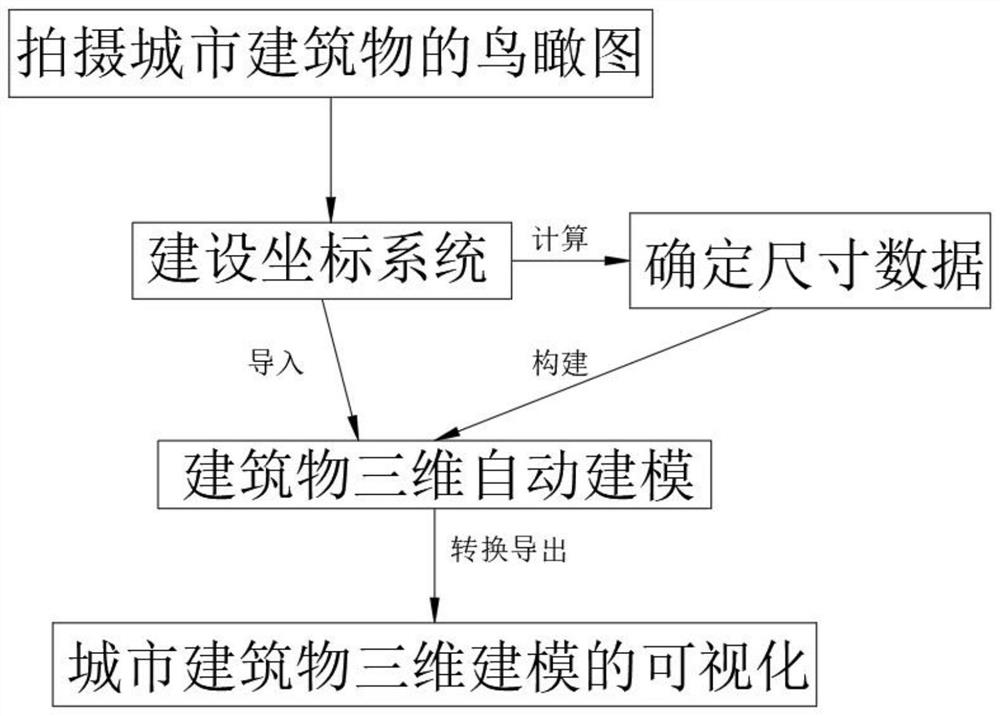Urban building three-dimensional automatic modeling and visualization method
An automatic modeling and building technology, applied in the field of three-dimensional modeling of buildings, can solve the problems of building distance and height distortion, and achieve high-fidelity effects
- Summary
- Abstract
- Description
- Claims
- Application Information
AI Technical Summary
Problems solved by technology
Method used
Image
Examples
Embodiment
[0024] see figure 1 , the present invention provides a technical solution: a method for automatic three-dimensional modeling and visualization of urban buildings, the method for automatic three-dimensional modeling and visualization of urban buildings is as follows:
[0025] Step 1: Take a bird's-eye view of urban buildings from multiple angles, record the shooting position and angle when shooting, and then use the image recognition system to identify the urban buildings in the bird's-eye view. Through identification, urban buildings can be distinguished, and at the same time distinguish the categories of urban buildings;
[0026] Step 2: Build a city coordinate system and manage the city in a grid, so that it is convenient to accurately determine the location of the building, and then use the beam method aerial triangulation to establish the location coordinates of the city buildings, and bring the location coordinates of the city buildings into the City coordinate system, s...
PUM
 Login to View More
Login to View More Abstract
Description
Claims
Application Information
 Login to View More
Login to View More - R&D
- Intellectual Property
- Life Sciences
- Materials
- Tech Scout
- Unparalleled Data Quality
- Higher Quality Content
- 60% Fewer Hallucinations
Browse by: Latest US Patents, China's latest patents, Technical Efficacy Thesaurus, Application Domain, Technology Topic, Popular Technical Reports.
© 2025 PatSnap. All rights reserved.Legal|Privacy policy|Modern Slavery Act Transparency Statement|Sitemap|About US| Contact US: help@patsnap.com

