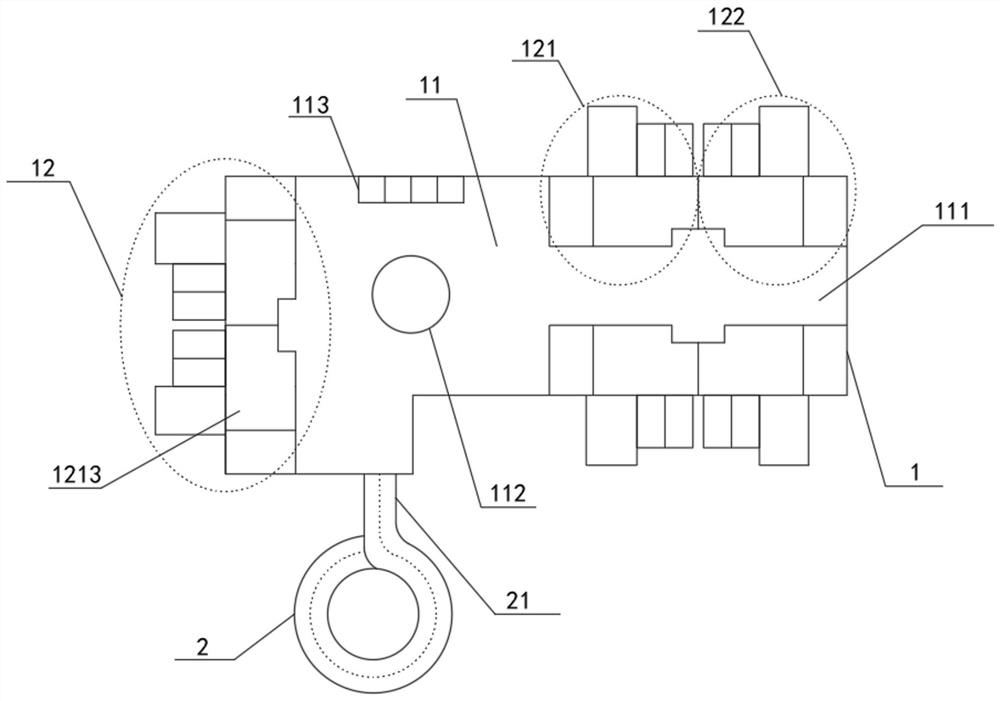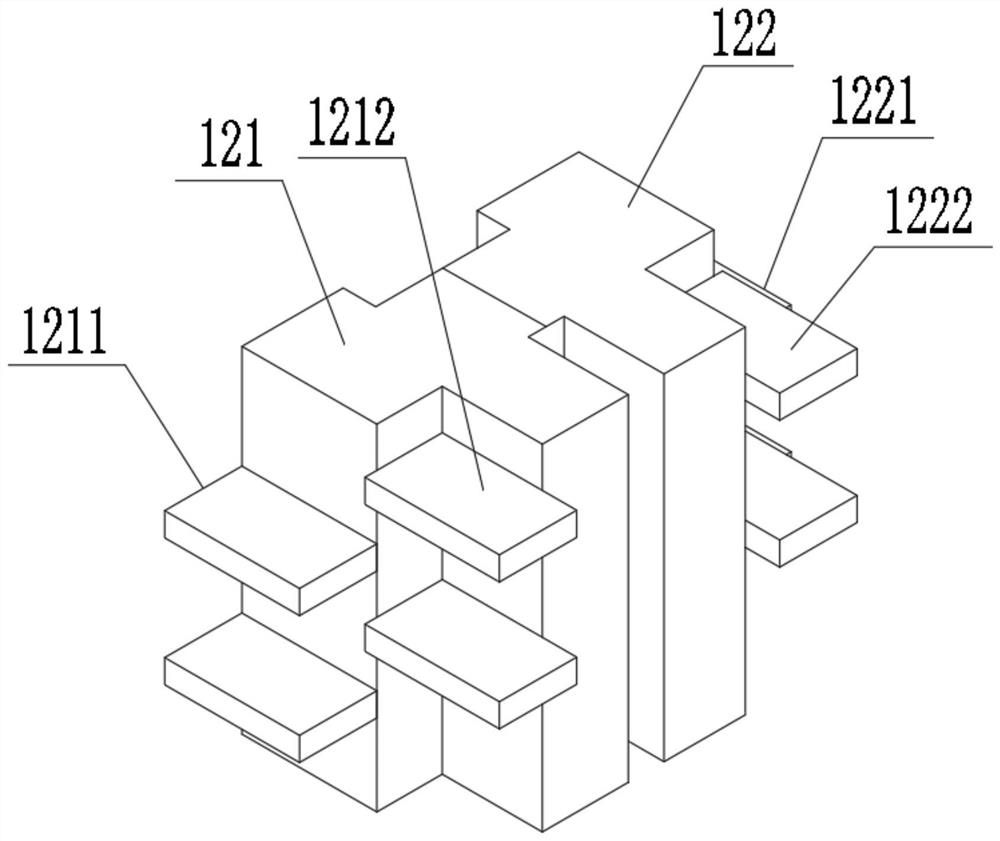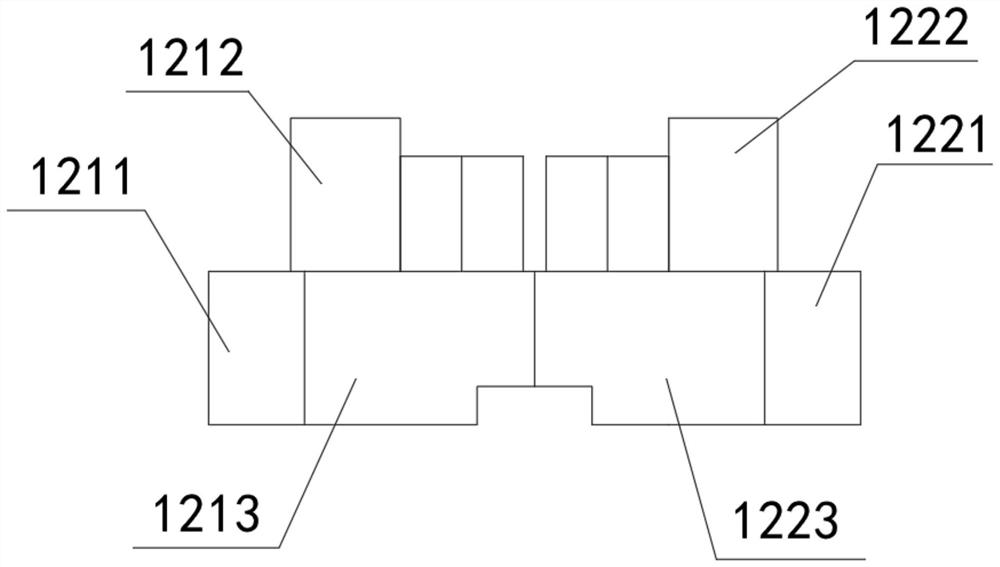Fabricated three-dimensional garden city building and building group
A prefabricated and architectural technology, used in buildings, residential buildings, roads, etc.
- Summary
- Abstract
- Description
- Claims
- Application Information
AI Technical Summary
Problems solved by technology
Method used
Image
Examples
Embodiment 1
[0034] See Figure 1 to Figure 3 , Embodiment 1 of the present invention discloses a kind of prefabricated three-dimensional garden city building, and this city building comprises: multi-storey building module 1, and each building module 1 is exactly the building of one floor, and wherein, each floor building module 1 comprises again : building platform 11 and multiple residential units 12 with private yards. The residential units 12 are arranged on the construction platform 11 , and the number of the residential units 12 is determined according to the shape and area of the construction platform 11 .
[0035] In order to facilitate the understanding of the structure of the prefabricated three-dimensional garden city building, the building platform 11 and the residential unit 12 are now described separately, as follows:
[0036]Building platform 11: The building platform 11 is composed of an air street area 111, a residential area and a roundabout area 112. The air street ar...
Embodiment 2
[0049] See Figure 3 to Figure 4 , The prefabricated three-dimensional garden city building in Embodiment 2 of the present invention is improved on the basis of Embodiment 1.
[0050] Specifically, each floor building platform 11 in embodiment 1 is provided with three dwelling units 12, and each dwelling unit 12 comprises two dwelling units. Two unit dwellings, that is, ten households on one floor. The building platform 11 includes: a residential area, a roundabout area 112 and an air street area 111, wherein the air street area 111 is composed of three T-shaped streets and alleys, specifically the first T-shaped street 1111 and the second T-shaped alley. 1112 and the third T-shaped street 1113, the T-shaped street is divided into a horizontal part and a vertical part. Among them, the ends of the vertical parts of the three T-shaped streets and alleys that are away from the horizontal parts meet in the same area to form the center of the building platform 11, while the round...
Embodiment 3
[0053] The prefabricated three-dimensional garden city building in Embodiment 3 of the present invention is improved on the basis of Embodiment 1.
[0054] Specifically, the soil planting of planting green plants in the courtyard is improved to soilless planting. A soilless planting system is installed in the first jumping-floor courtyard 1212 , including: a nutrient solution mixing box 3 , an atomization pool 6 , a return mechanism 4 and an atomization mechanism 5 . The nutrient solution blending box 3 is used to adjust the concentration of nutrient solution suitable for the growth of green plants, the atomization pool 6 is used to accommodate the atomized nutrient solution, and the atomization mechanism 5 is used to mist the nutrient solution in the nutrient solution blending box 3 spray out. The nutrient solution preparation box 3 is arranged on the first jump courtyard 1212, the atomization mechanism 5 is connected with the nutrient solution preparation box 3, and the ato...
PUM
 Login to View More
Login to View More Abstract
Description
Claims
Application Information
 Login to View More
Login to View More - R&D
- Intellectual Property
- Life Sciences
- Materials
- Tech Scout
- Unparalleled Data Quality
- Higher Quality Content
- 60% Fewer Hallucinations
Browse by: Latest US Patents, China's latest patents, Technical Efficacy Thesaurus, Application Domain, Technology Topic, Popular Technical Reports.
© 2025 PatSnap. All rights reserved.Legal|Privacy policy|Modern Slavery Act Transparency Statement|Sitemap|About US| Contact US: help@patsnap.com



