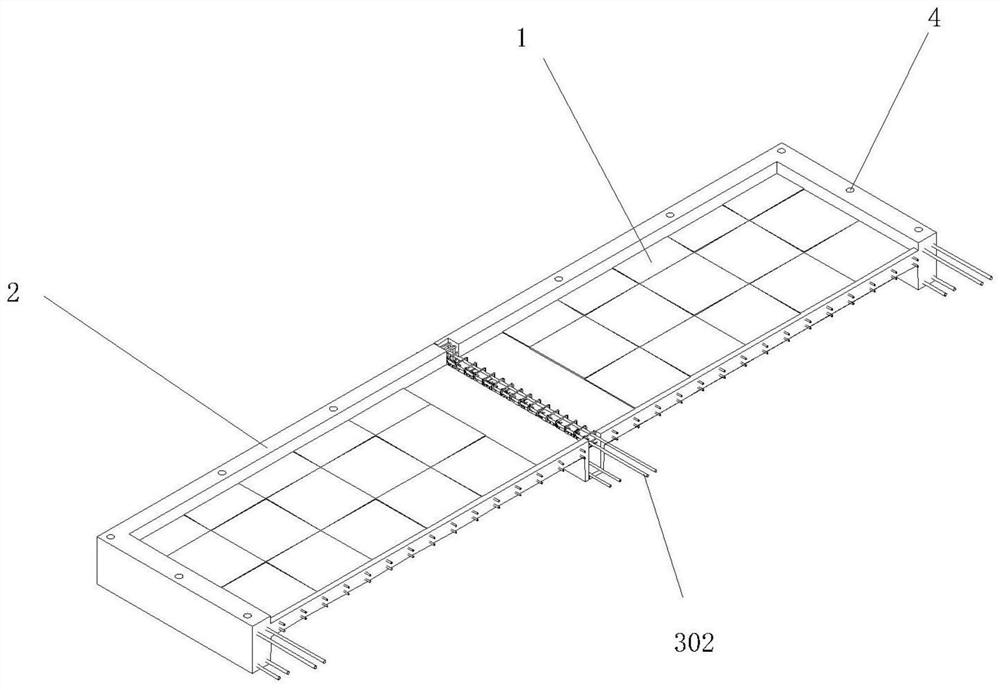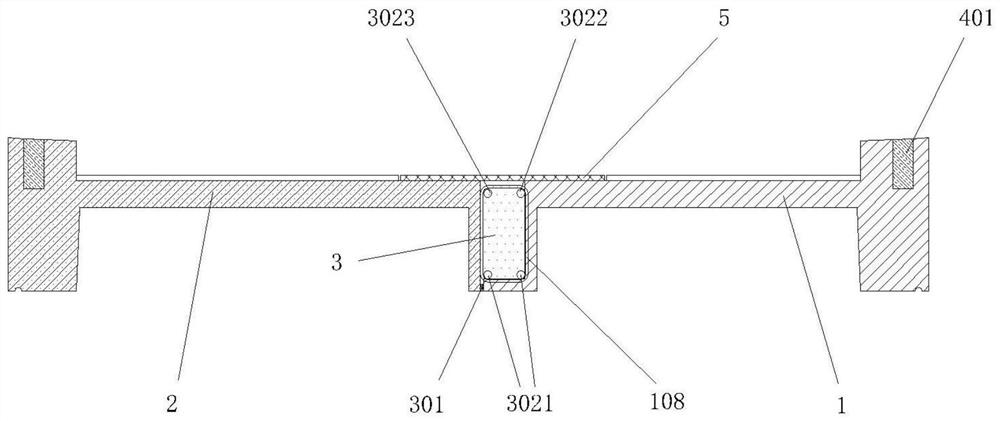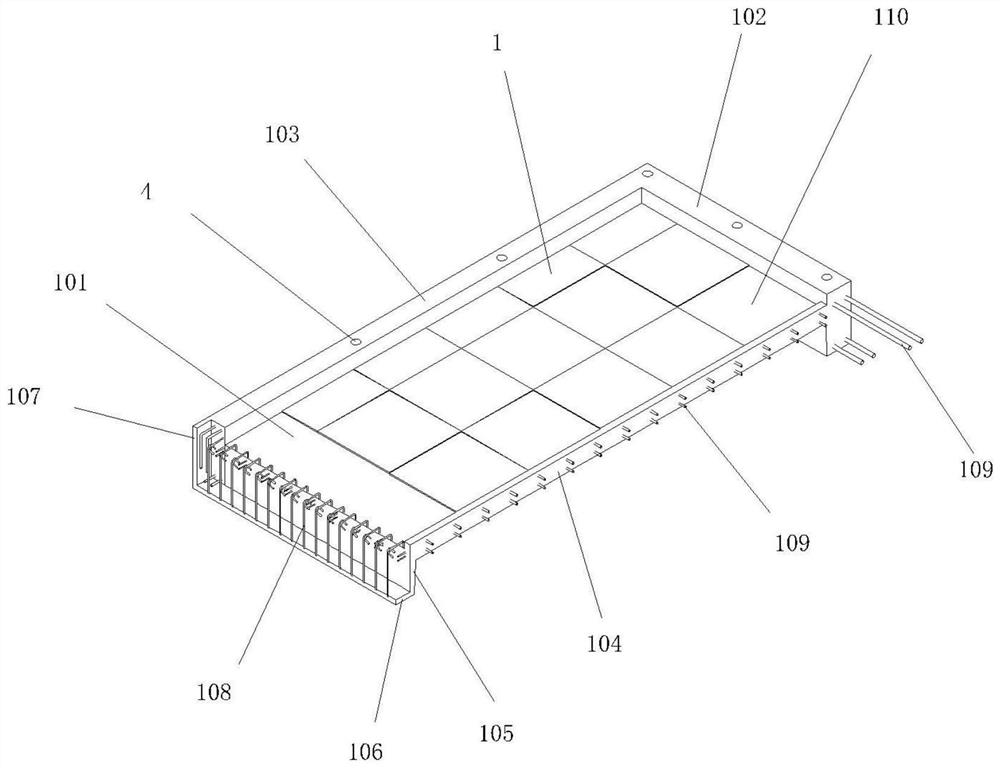Connecting structure of prefabricated combined type duplex balcony and construction method
A connection structure and combined technology, which is applied to balconies, building components, building structures, etc., can solve problems such as inconvenience, and achieve the effects of reducing procedures, reducing weight, and high production levels
- Summary
- Abstract
- Description
- Claims
- Application Information
AI Technical Summary
Problems solved by technology
Method used
Image
Examples
Embodiment Construction
[0037] see figure 1 and figure 2 , the present invention provides a connection structure of a prefabricated combined double balcony, comprising a first prefabricated balcony component 1, a second prefabricated balcony component 2 and an intermediate cantilever beam 3, the first prefabricated balcony component 1 and the second prefabricated balcony The components 2 are horizontally side by side, and are connected as an integral structure through the cast-in-place intermediate cantilever beam 3 . The railing installation opening 4 is reserved on the first prefabricated balcony component 1 and the second prefabricated balcony component 2, and the railing installation filling 401 is poured in the railing installation opening when installing the railing to fix the railing. After the middle cantilever beam 3 is poured and formed, the top is pasted and then paved with floor tiles 5 .
[0038] see image 3 , the main body of the first prefabricated balcony component 1 is a balcony...
PUM
 Login to View More
Login to View More Abstract
Description
Claims
Application Information
 Login to View More
Login to View More - R&D
- Intellectual Property
- Life Sciences
- Materials
- Tech Scout
- Unparalleled Data Quality
- Higher Quality Content
- 60% Fewer Hallucinations
Browse by: Latest US Patents, China's latest patents, Technical Efficacy Thesaurus, Application Domain, Technology Topic, Popular Technical Reports.
© 2025 PatSnap. All rights reserved.Legal|Privacy policy|Modern Slavery Act Transparency Statement|Sitemap|About US| Contact US: help@patsnap.com



