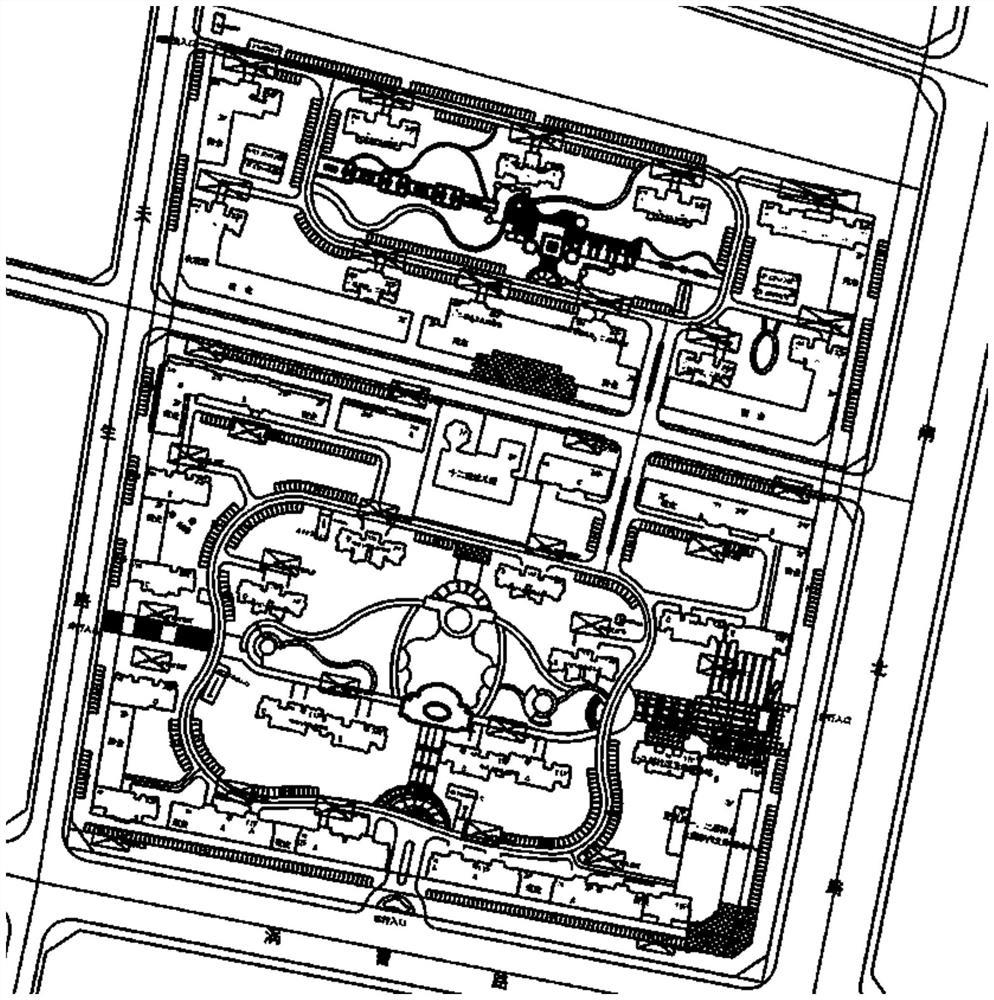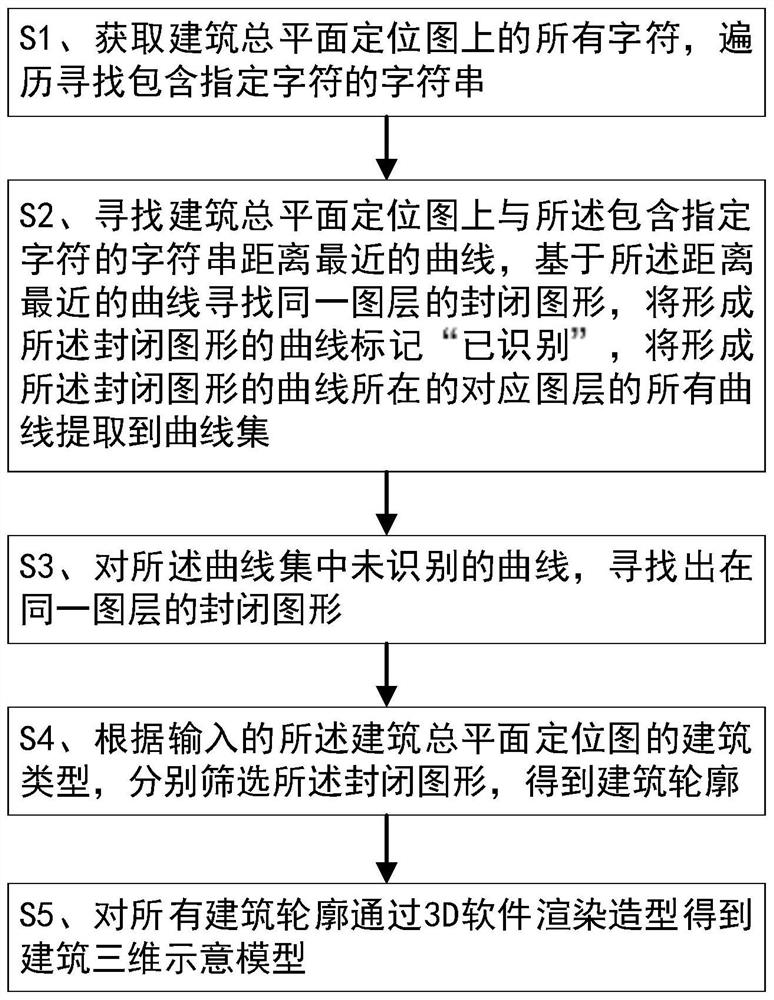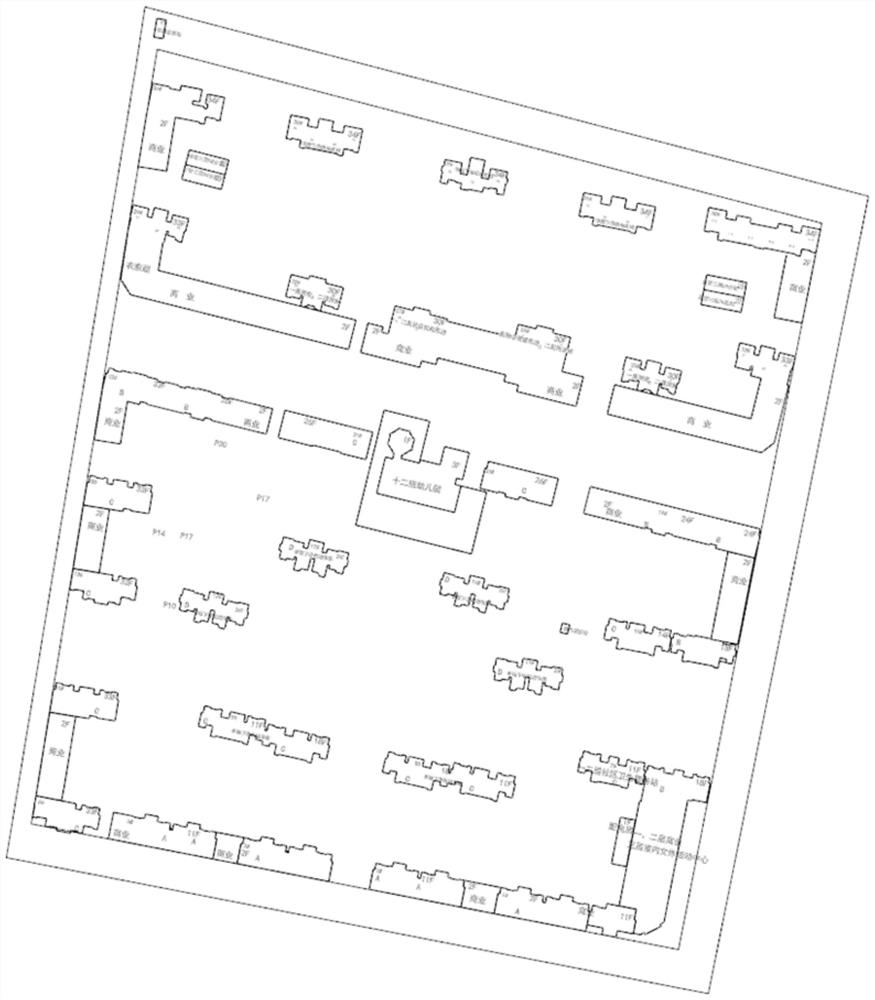Building outline automatic identification method based on building general plane positioning map
A technology for automatic identification of building outlines, applied in special data processing applications, instruments, electrical digital data processing, etc., can solve problems such as difficult identification and extraction of building outlines, and achieve the effect of ensuring accuracy and avoiding omissions
- Summary
- Abstract
- Description
- Claims
- Application Information
AI Technical Summary
Problems solved by technology
Method used
Image
Examples
Embodiment Construction
[0057] The specific implementation manners of the present invention will be further described in detail below in conjunction with the accompanying drawings and embodiments. The following examples are used to illustrate the present invention, but are not intended to limit the scope of the present invention.
[0058] In order to realize the rapid, batch and digital modeling of the general building plan, it is necessary to identify and extract the planar figures of various building objects and model them separately. The general layout of the building is as follows: figure 1 As shown, the architectural objects included are very rich, including buildings, parking spaces, fire protection platforms, roads, landscapes, etc., and according to CAD drawing rules, each architectural object is drawn on at least one layer. When computer programming is used to recognize drawings, each building object cannot be directly recognized, only curves, characters, labels, etc., and their attribute i...
PUM
 Login to View More
Login to View More Abstract
Description
Claims
Application Information
 Login to View More
Login to View More - R&D
- Intellectual Property
- Life Sciences
- Materials
- Tech Scout
- Unparalleled Data Quality
- Higher Quality Content
- 60% Fewer Hallucinations
Browse by: Latest US Patents, China's latest patents, Technical Efficacy Thesaurus, Application Domain, Technology Topic, Popular Technical Reports.
© 2025 PatSnap. All rights reserved.Legal|Privacy policy|Modern Slavery Act Transparency Statement|Sitemap|About US| Contact US: help@patsnap.com



