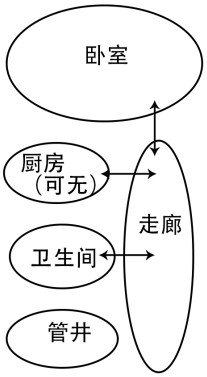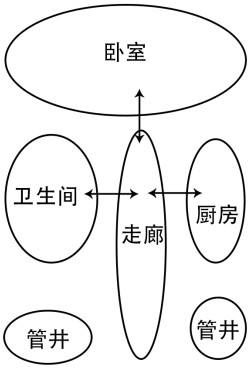Method for automatically generating house layout according to given range
An automatic generation and layout technology, applied in special data processing applications, configuration CAD, geometric CAD, etc., can solve the problem of professional modification not being able to be linked, reduce design labor costs, ensure uniformity and accuracy, and have a wide range of applications. Effect
- Summary
- Abstract
- Description
- Claims
- Application Information
AI Technical Summary
Problems solved by technology
Method used
Image
Examples
Embodiment 1
[0044] The invention proposes a method for automatically generating a house type layout according to a given range.
[0045] refer to figure 1 , in one embodiment of the present invention, this a kind of method for automatically generating house type layout according to given scope, comprises data input module, data preprocessing module, database, data analysis and processing module, and described method comprises the following steps:
[0046] Step S100, start;
[0047] Step S200, input data parameters;
[0048] Step S300, inputting data parameters for preprocessing;
[0049] Step S400, dividing into bays according to the outline of the room type;
[0050] Step S500, determining the size parameters of the room according to the layout of the room;
[0051] Step S600, determining the position relationship diagram between rooms;
[0052] Step S700, determining the reference point position of the room;
[0053] Step S800, end.
[0054] In this embodiment, the input data par...
Embodiment 2
[0083] In this embodiment, the present invention also includes the following method steps:
[0084] Step S901, calculate the inner diameter data of the room type;
[0085] Step S902, divide the room type into three room types according to the inner diameter of the room type, including type 1, type 2, and type 3;
[0086] Step S903: arrange the room type 1, room type 2, and room type 3 respectively.
[0087] In this embodiment, the step S200 includes inputting the outer contour line data of the room type, the length and width data of the four corner columns of the room type, the thickness data of the horizontal and vertical side beams of the room type, the thickness data of the inner wall of the room type, and the building floor height data of the room type , the depth data of the ceiling in the high area of the room type, the depth data of the ceiling in the low area of the room type, and the floor thickness data of the room type; you can also enter the selection mode, wh...
PUM
 Login to View More
Login to View More Abstract
Description
Claims
Application Information
 Login to View More
Login to View More - R&D
- Intellectual Property
- Life Sciences
- Materials
- Tech Scout
- Unparalleled Data Quality
- Higher Quality Content
- 60% Fewer Hallucinations
Browse by: Latest US Patents, China's latest patents, Technical Efficacy Thesaurus, Application Domain, Technology Topic, Popular Technical Reports.
© 2025 PatSnap. All rights reserved.Legal|Privacy policy|Modern Slavery Act Transparency Statement|Sitemap|About US| Contact US: help@patsnap.com



