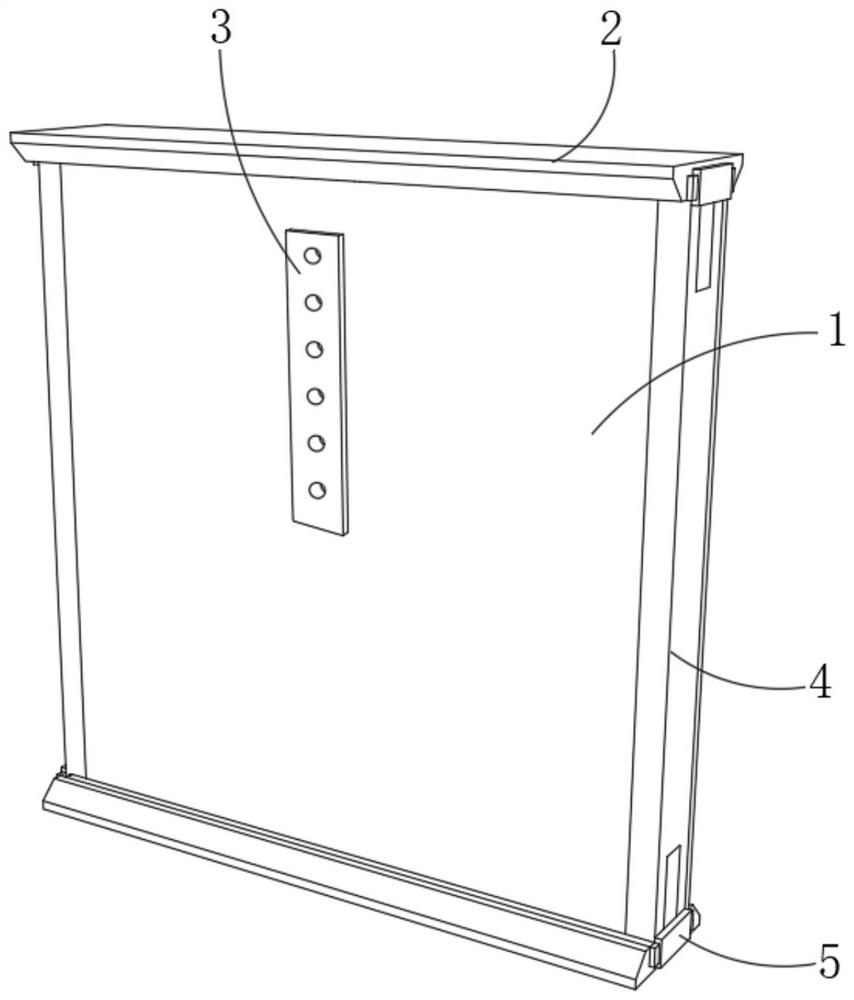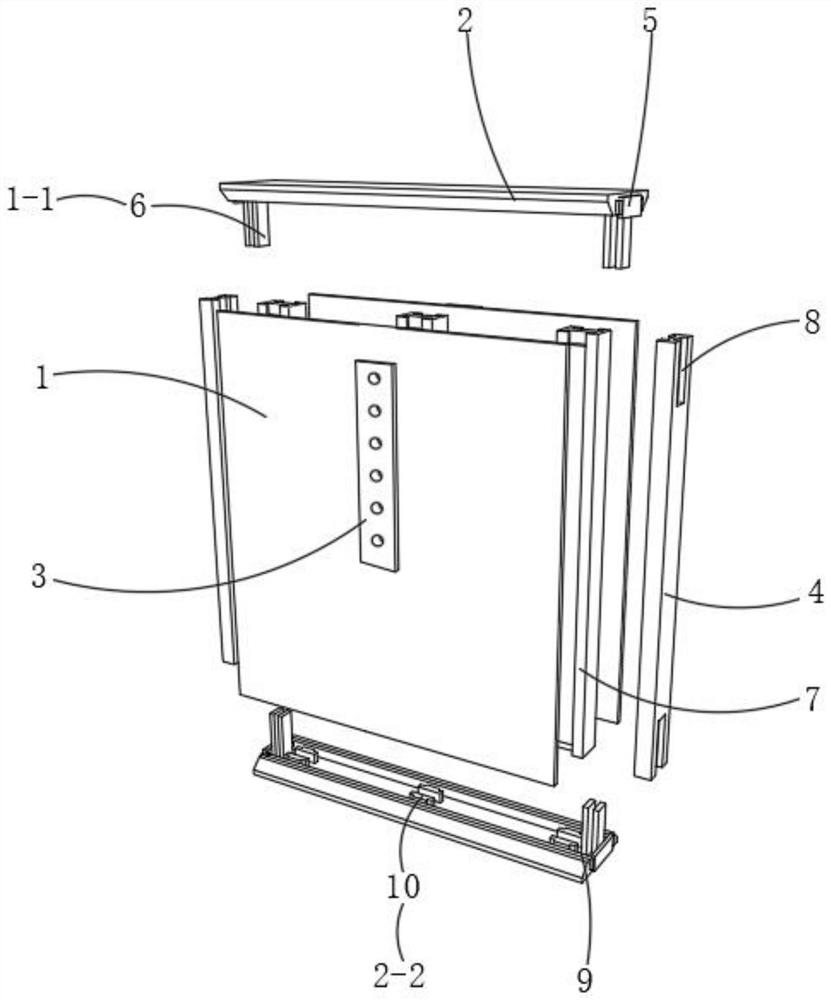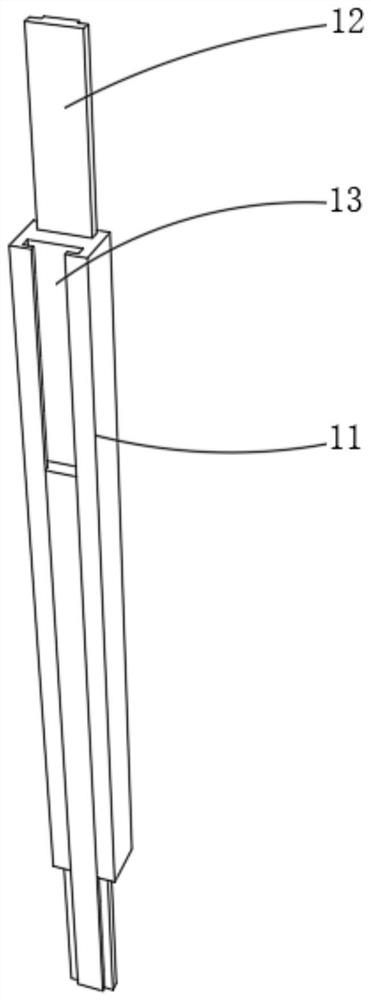Fabricated partition wall mounting structure and mounting method thereof
A technology for installing structures and partition walls, applied in the direction of walls, building components, building structures, etc., can solve the problems of unfavorable connection between curtain wall panels and steel structure skeletons and wooden skeletons. The position of the wooden skeleton, the inability of the air nails to maintain a vertical straight line, etc., can improve the installation efficiency and stability, improve the neatness and accuracy, and improve the firmness.
- Summary
- Abstract
- Description
- Claims
- Application Information
AI Technical Summary
Problems solved by technology
Method used
Image
Examples
Embodiment Construction
[0030] In order to understand the features and technical contents of the embodiments of the present disclosure in more detail, the implementation of the embodiments of the present disclosure will be described in detail below with reference to the accompanying drawings, which are for reference only and are not intended to limit the embodiments of the present disclosure. In the following technical description, for the convenience of explanation, numerous details are provided to provide a thorough understanding of the disclosed embodiments. However, one or more embodiments may be practiced without these details. In other instances, well-known structures and devices may be shown simplified in order to simplify the drawings.
[0031] The terms "first", "second" and the like in the description and claims of the embodiments of the present disclosure and the above-mentioned drawings are used to distinguish similar objects, and are not necessarily used to describe a specific order or s...
PUM
 Login to View More
Login to View More Abstract
Description
Claims
Application Information
 Login to View More
Login to View More - Generate Ideas
- Intellectual Property
- Life Sciences
- Materials
- Tech Scout
- Unparalleled Data Quality
- Higher Quality Content
- 60% Fewer Hallucinations
Browse by: Latest US Patents, China's latest patents, Technical Efficacy Thesaurus, Application Domain, Technology Topic, Popular Technical Reports.
© 2025 PatSnap. All rights reserved.Legal|Privacy policy|Modern Slavery Act Transparency Statement|Sitemap|About US| Contact US: help@patsnap.com



