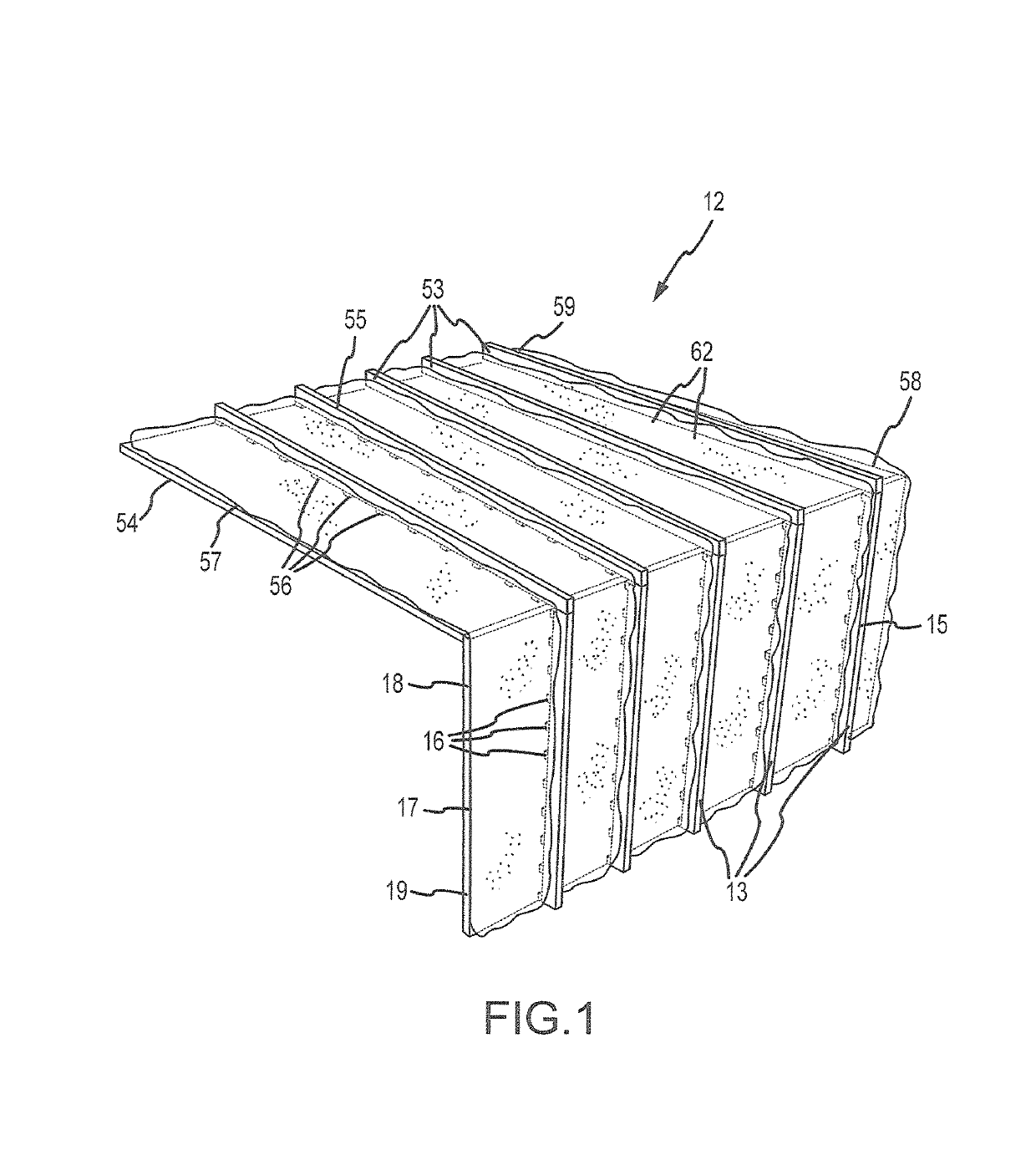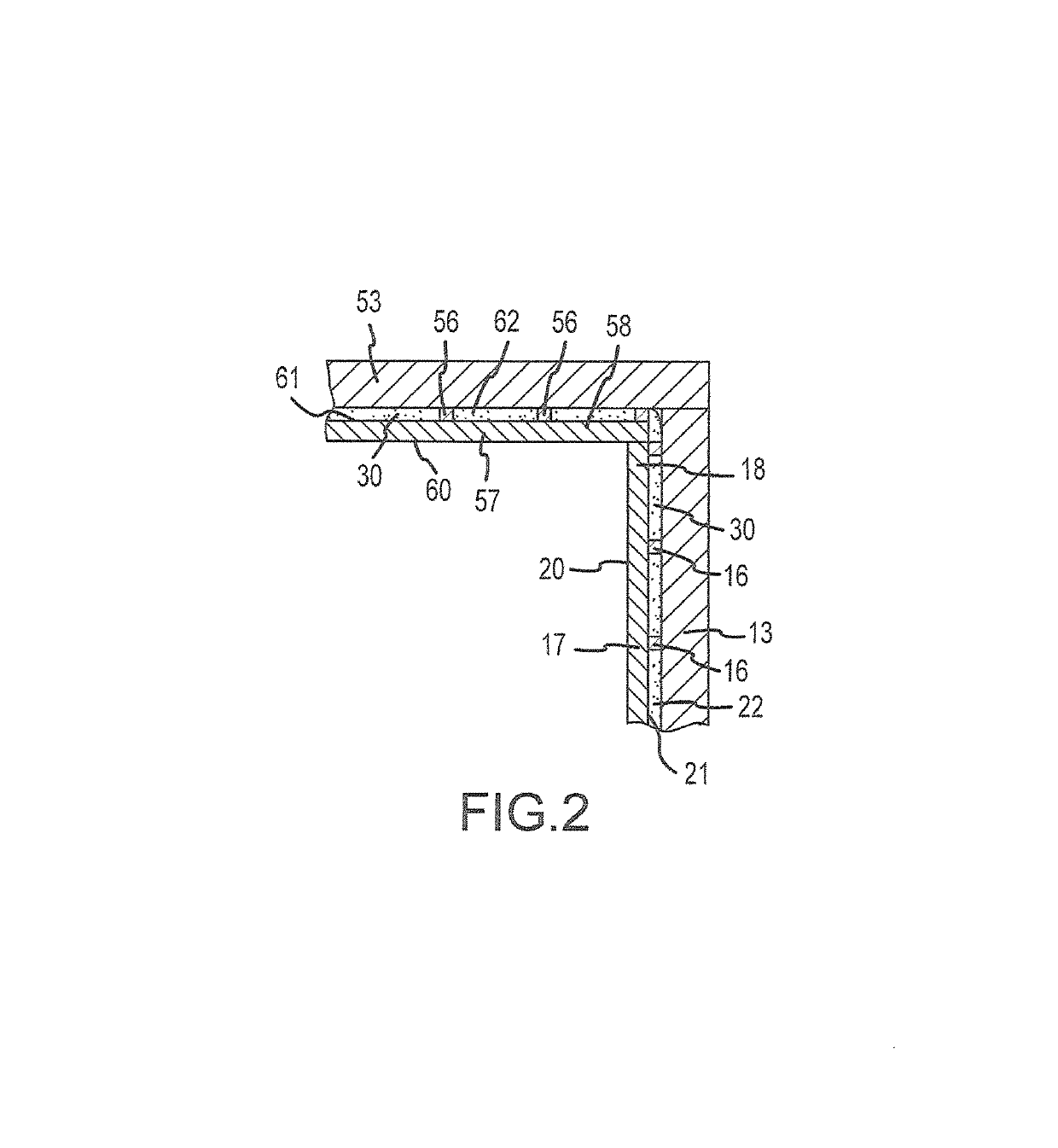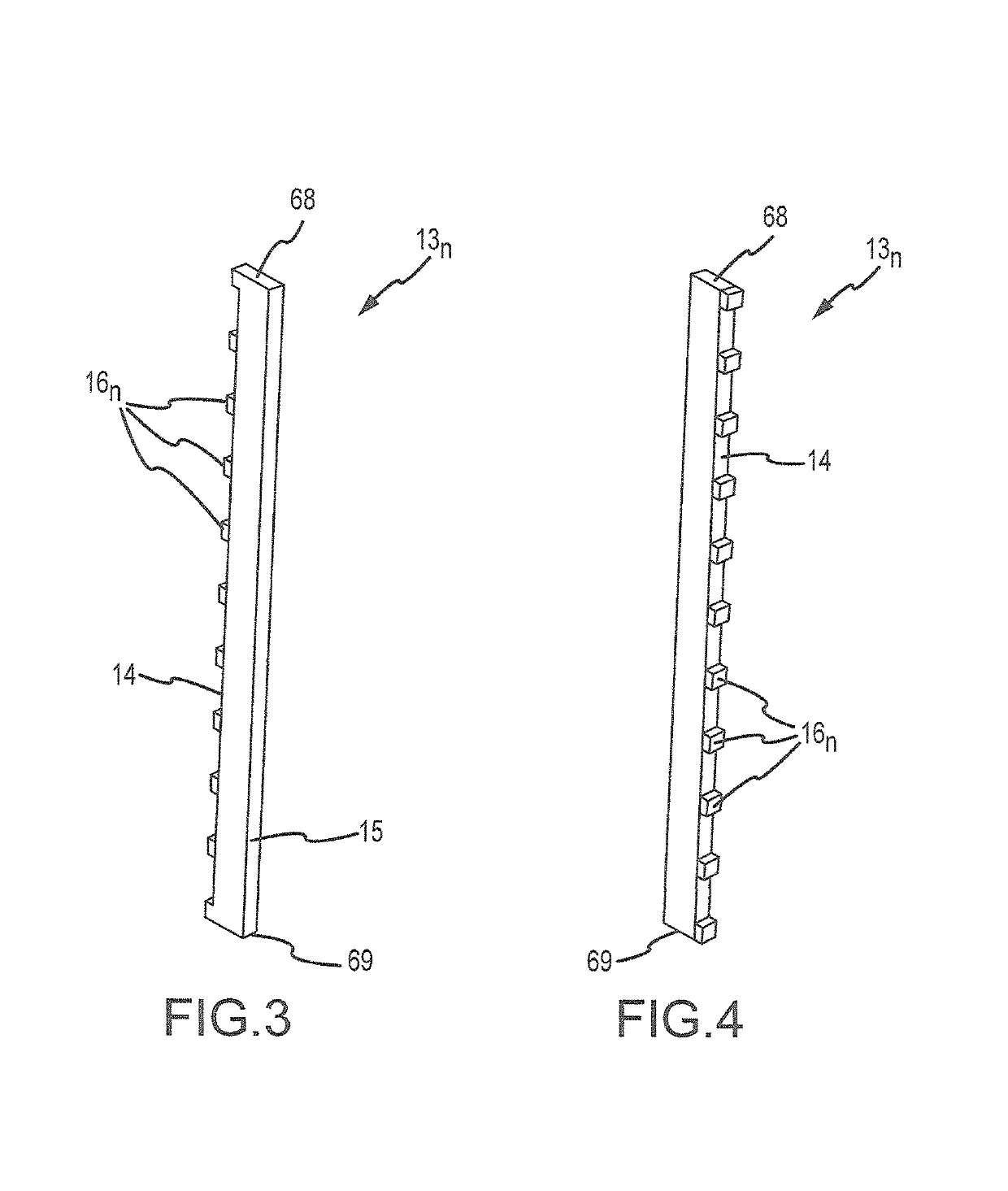Building construction method
a construction method and building technology, applied in the field of building construction methods, can solve problems such as gaps or spaces between studs and wall panels, and achieve the effect of easy and thorough application
- Summary
- Abstract
- Description
- Claims
- Application Information
AI Technical Summary
Benefits of technology
Problems solved by technology
Method used
Image
Examples
case 1
tand-offs, 2″ depth of foam
Case 2: No Stand-offs, 2″ depth of foam
case 3
tand-offs, 2.5″ depth of foam
[0086]The truss geometry described above was the same for all three cases. Case 1 and Case 2 can be compared to understand the effect of the stand-offs for the same amount of foaming. (Here, the materials cost of the foam application would be the same.) However, due to the stand-offs, only 1.5-inch depth of foam was adhered to the interior surface of the studs due to the 0.5-inch offset of the stand-offs, while all 2-inch depth of foam in Case 2 was adhered to the interior surface of the studs. Thereafter, Case 3 was also analyzed such that Cases 2 and 3 both had 2-inch foam depth adhered to the interior surfaces of the studs, which required more material cost of foam for Case 3, while leaving the same amount of non-foamed working space for electrical wiring, etc.
[0087]The truss model geometry was substantially as depicted in FIGS. 7 and 8. For Cases 1 and 3, the shear wall truss geometry included stand-offs located with 12-inch spacing on center startin...
PUM
 Login to View More
Login to View More Abstract
Description
Claims
Application Information
 Login to View More
Login to View More - R&D
- Intellectual Property
- Life Sciences
- Materials
- Tech Scout
- Unparalleled Data Quality
- Higher Quality Content
- 60% Fewer Hallucinations
Browse by: Latest US Patents, China's latest patents, Technical Efficacy Thesaurus, Application Domain, Technology Topic, Popular Technical Reports.
© 2025 PatSnap. All rights reserved.Legal|Privacy policy|Modern Slavery Act Transparency Statement|Sitemap|About US| Contact US: help@patsnap.com



