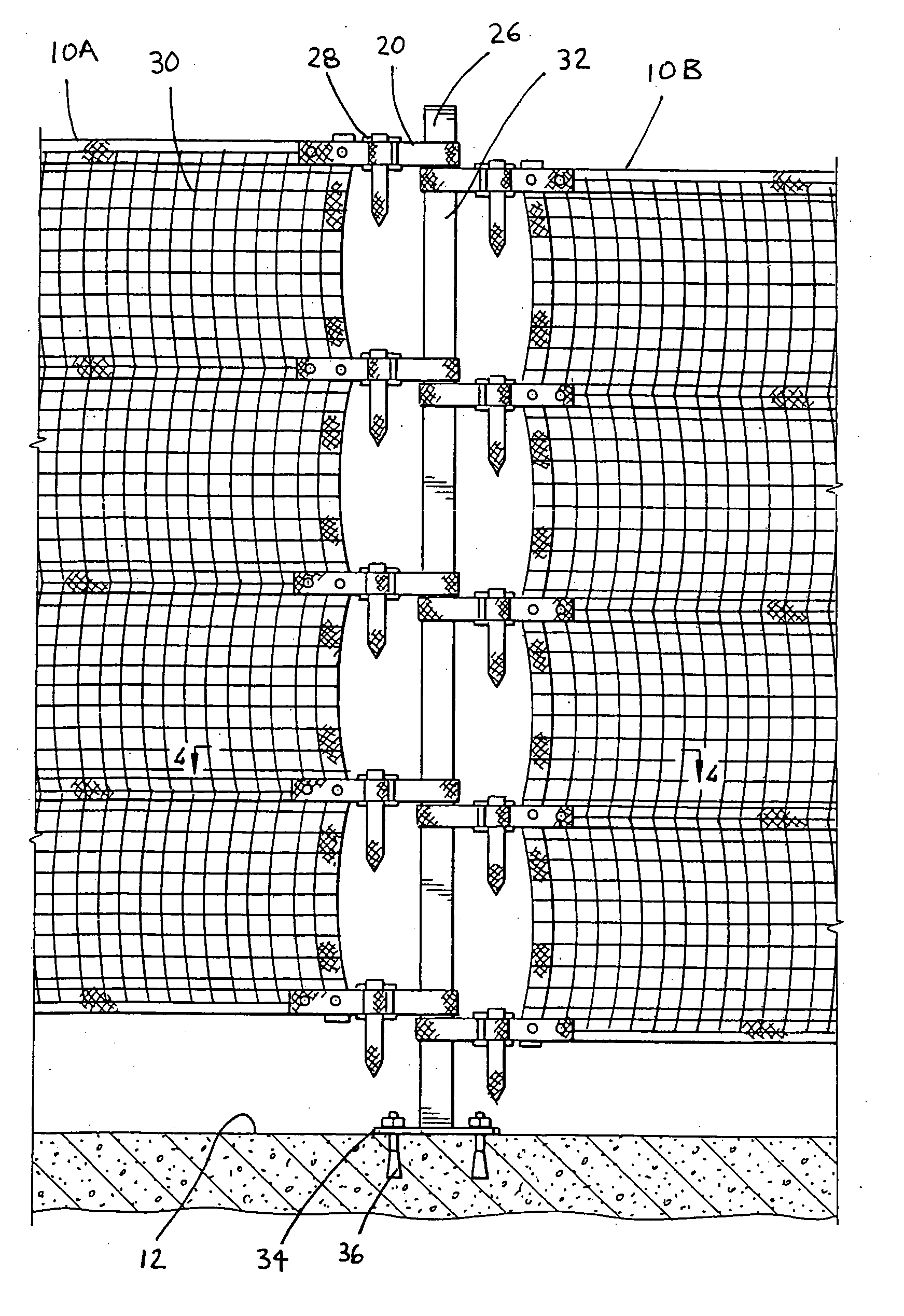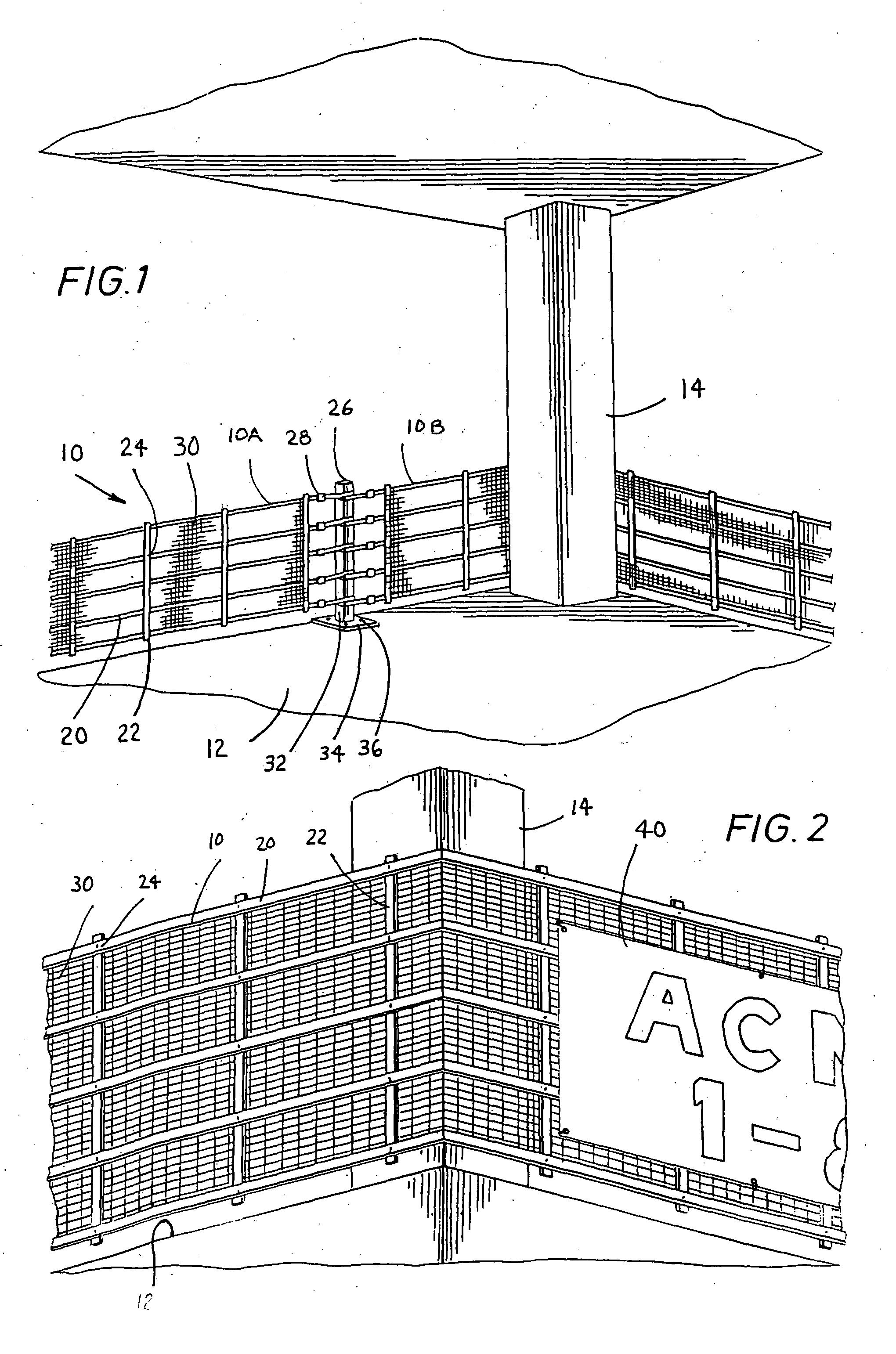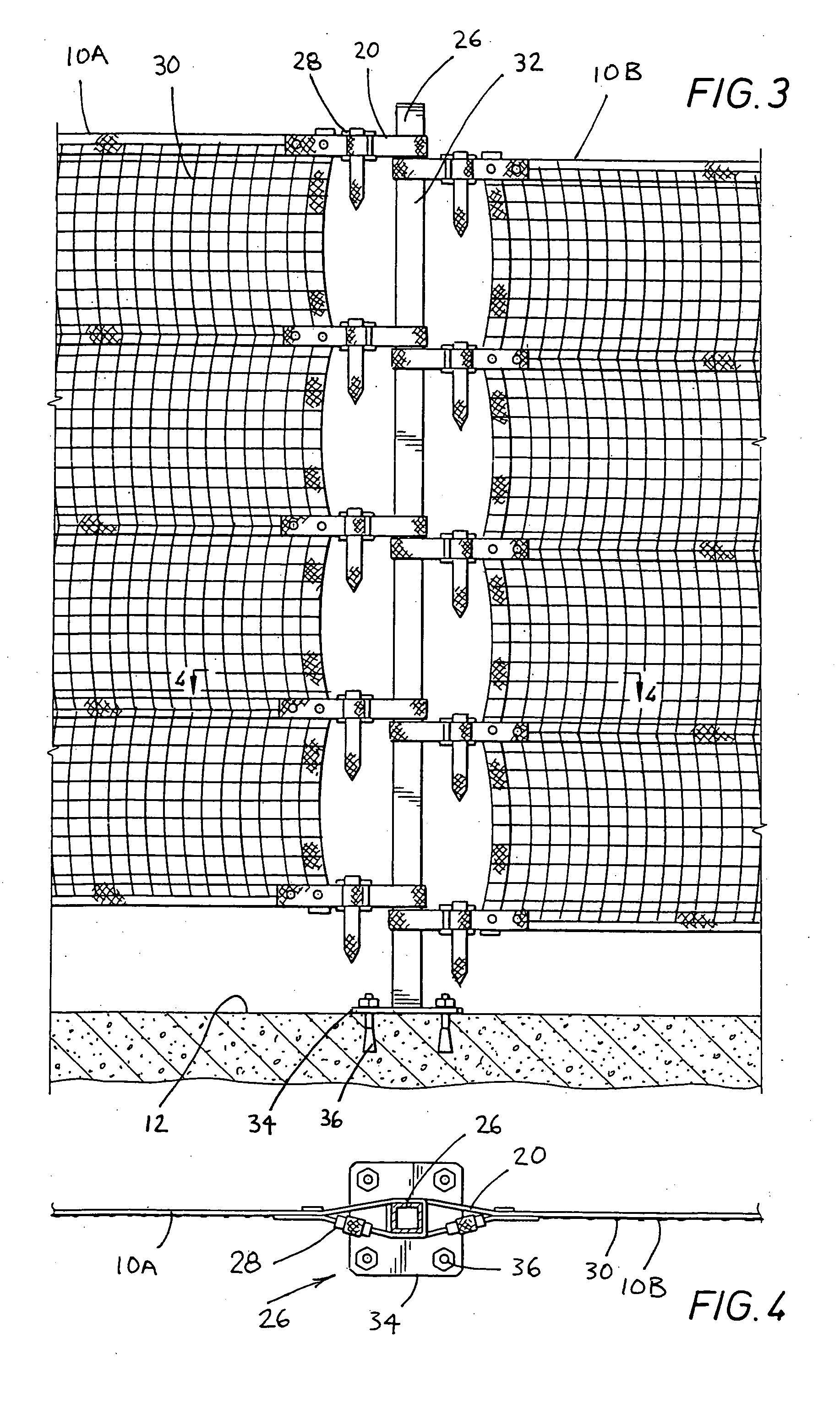Construction safety barrier
- Summary
- Abstract
- Description
- Claims
- Application Information
AI Technical Summary
Benefits of technology
Problems solved by technology
Method used
Image
Examples
Embodiment Construction
[0024] FIG. 1 illustrates the safety and debris barrier 10 of the invention as seen from an interior floor 12 of a high-rise building under construction with barrier 10 passing on the outward side of stanchion 14. Barrier 10 consists of one or more sections 10A, 10B preferably several yards in length (e.g. 7 yards) and about five (5) feet in height each, but they can be manufactured in any length and height. The barrier has five horizontal support strips 20 and a number of vertical support strips 22 spaced at roughly two (2) foot intervals. Horizontal support strips 20 and vertical support strips 22 are fastened to form a rectangular web 24.
[0025] Barrier sections 10A, 10B are coupled together to create a complete barrier 10. Vertical standards 26 or posts anchored to floor 12 are used to couple barrier sections 10A, 10B together and provide immobility and stiffness for barrier 10. Horizontal support strips 20 are looped around vertical standard 26 and made fast by 800 pound test on...
PUM
 Login to View More
Login to View More Abstract
Description
Claims
Application Information
 Login to View More
Login to View More - R&D
- Intellectual Property
- Life Sciences
- Materials
- Tech Scout
- Unparalleled Data Quality
- Higher Quality Content
- 60% Fewer Hallucinations
Browse by: Latest US Patents, China's latest patents, Technical Efficacy Thesaurus, Application Domain, Technology Topic, Popular Technical Reports.
© 2025 PatSnap. All rights reserved.Legal|Privacy policy|Modern Slavery Act Transparency Statement|Sitemap|About US| Contact US: help@patsnap.com



