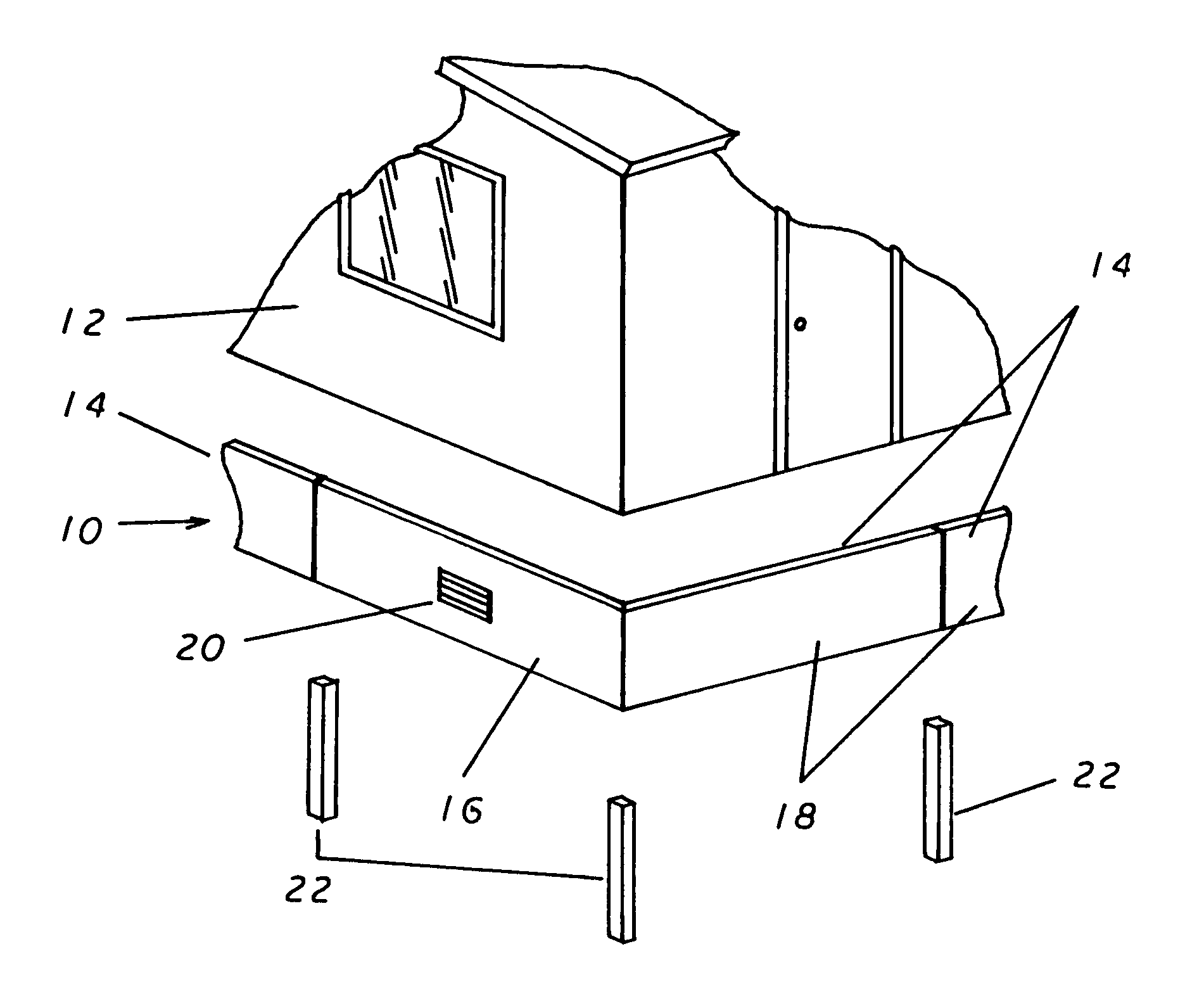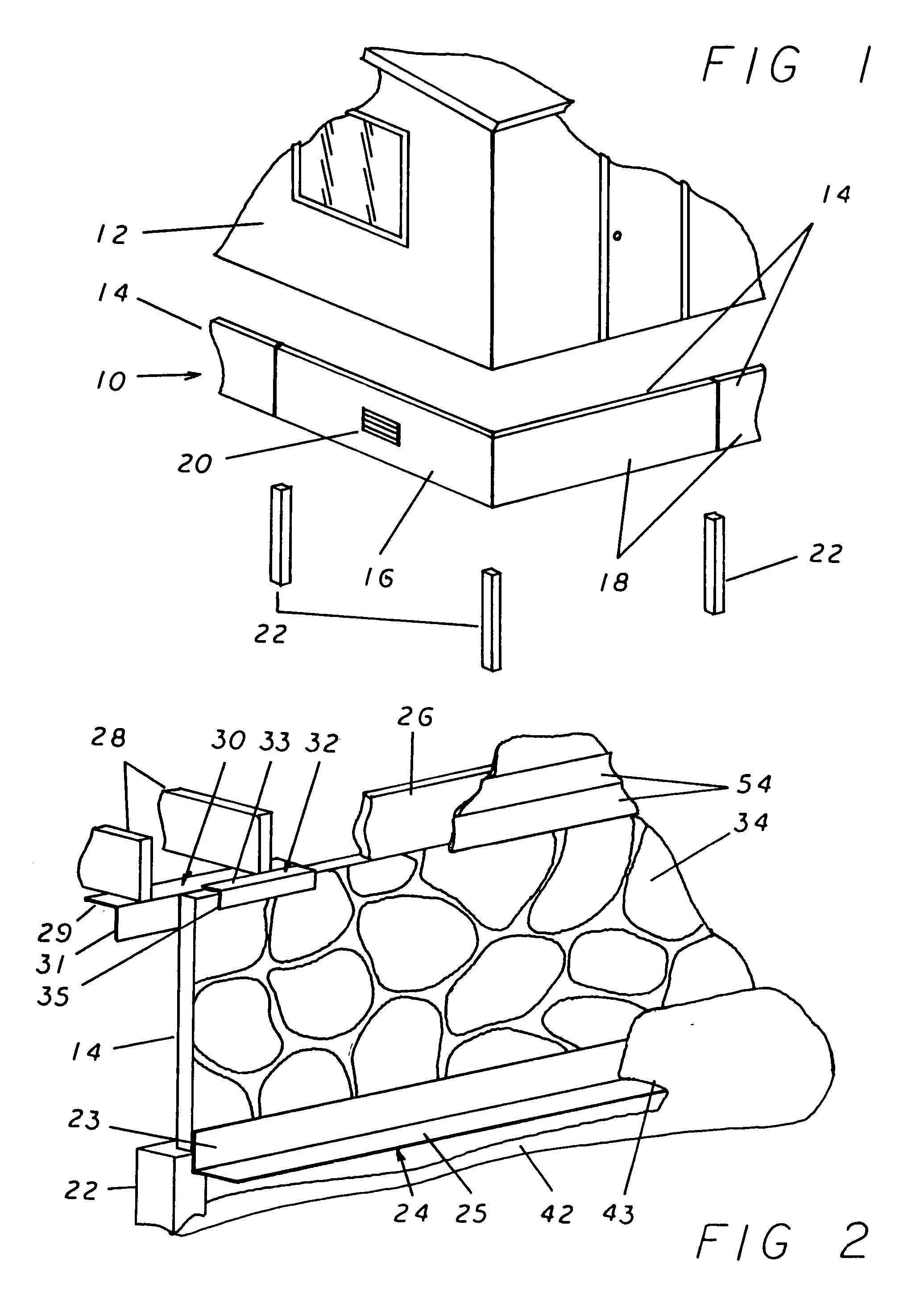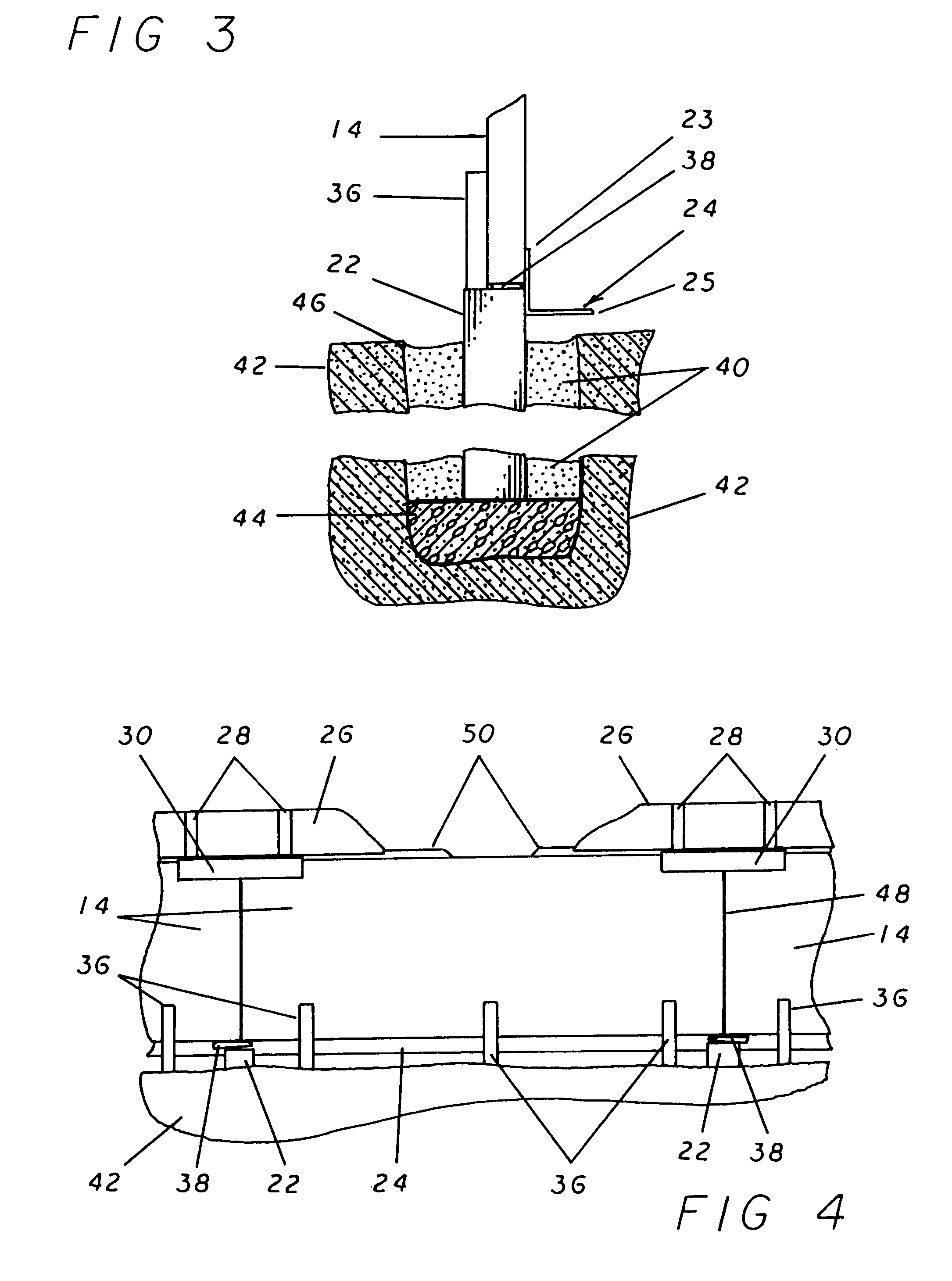Foundation system for prefabricated houses
a foundation system and prefabricated house technology, applied in the direction of fencing, building types, constructions, etc., can solve the problems of high cost, undesirable use of materials, and inability to provide weather-tight structures,
- Summary
- Abstract
- Description
- Claims
- Application Information
AI Technical Summary
Benefits of technology
Problems solved by technology
Method used
Image
Examples
Embodiment Construction
[0023] Referring now to the drawings, and more specifically to FIG. 1 which illustrates the general configuration of the precast foundation 10 and its position relative to the prefabricated structure 12 (in the present instance illustrated as a prefabricated single family home). As illustrated, the precast panels 14 are lined up end to end to form a wall-like structure that forms an enclosing skirt that surrounds the lower perimeter of the prefabricated structure 12. Additionally, the precast panels 14 are either end wall panels 16 or side wall panels 18. The end and side wall panels, 16 and 18, differ only in the fact that the end wall panels 16 can be equipped with vents 20 which provide a mechanism by which the air space beneath the prefabricated structure 12 can interact with the air on the outside. This ensures that the air contained within the space defined by the outside edge of the precast panels 14 will be maintained at the proper temperature and moisture content to avoid t...
PUM
 Login to View More
Login to View More Abstract
Description
Claims
Application Information
 Login to View More
Login to View More - R&D
- Intellectual Property
- Life Sciences
- Materials
- Tech Scout
- Unparalleled Data Quality
- Higher Quality Content
- 60% Fewer Hallucinations
Browse by: Latest US Patents, China's latest patents, Technical Efficacy Thesaurus, Application Domain, Technology Topic, Popular Technical Reports.
© 2025 PatSnap. All rights reserved.Legal|Privacy policy|Modern Slavery Act Transparency Statement|Sitemap|About US| Contact US: help@patsnap.com



