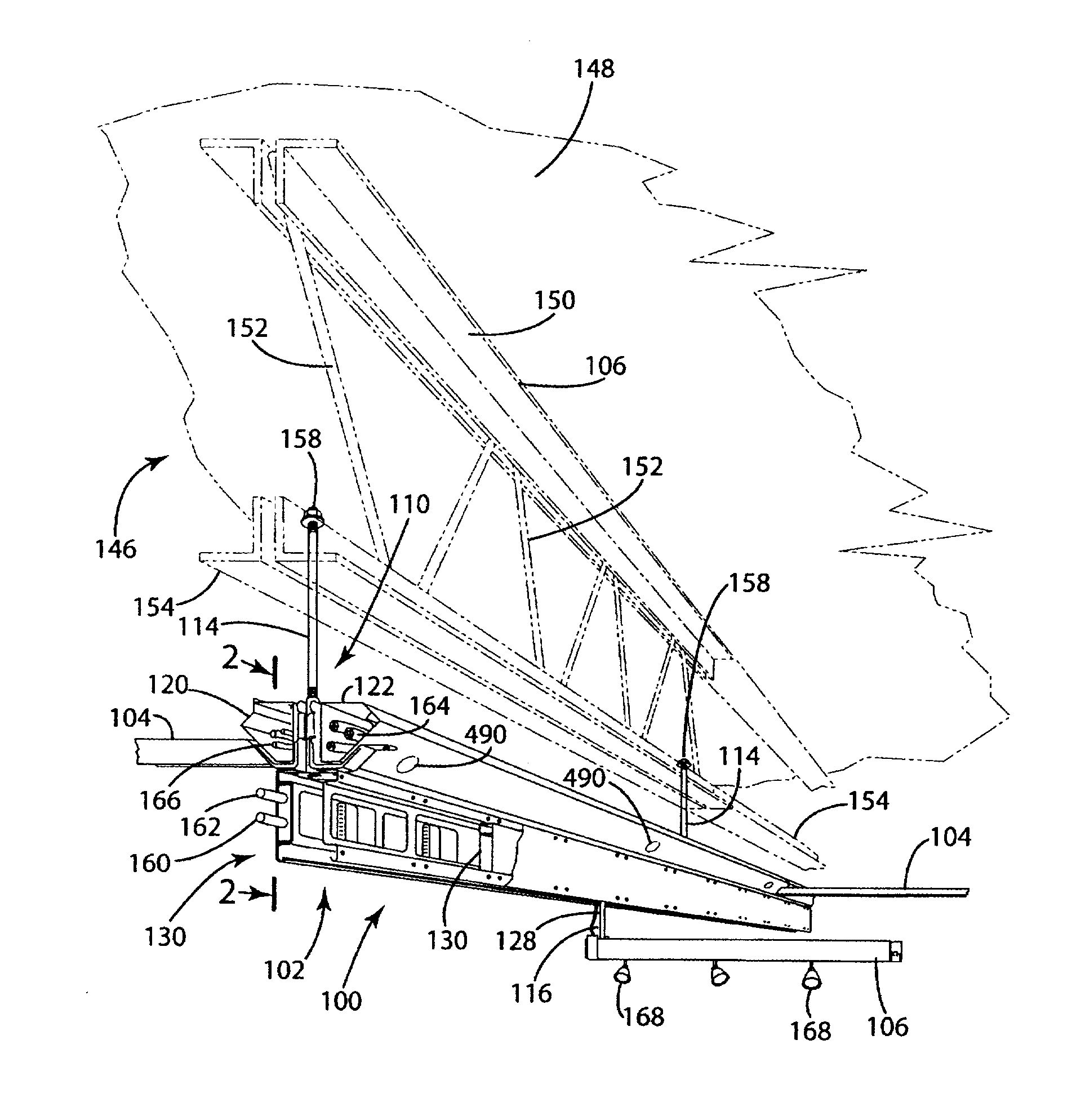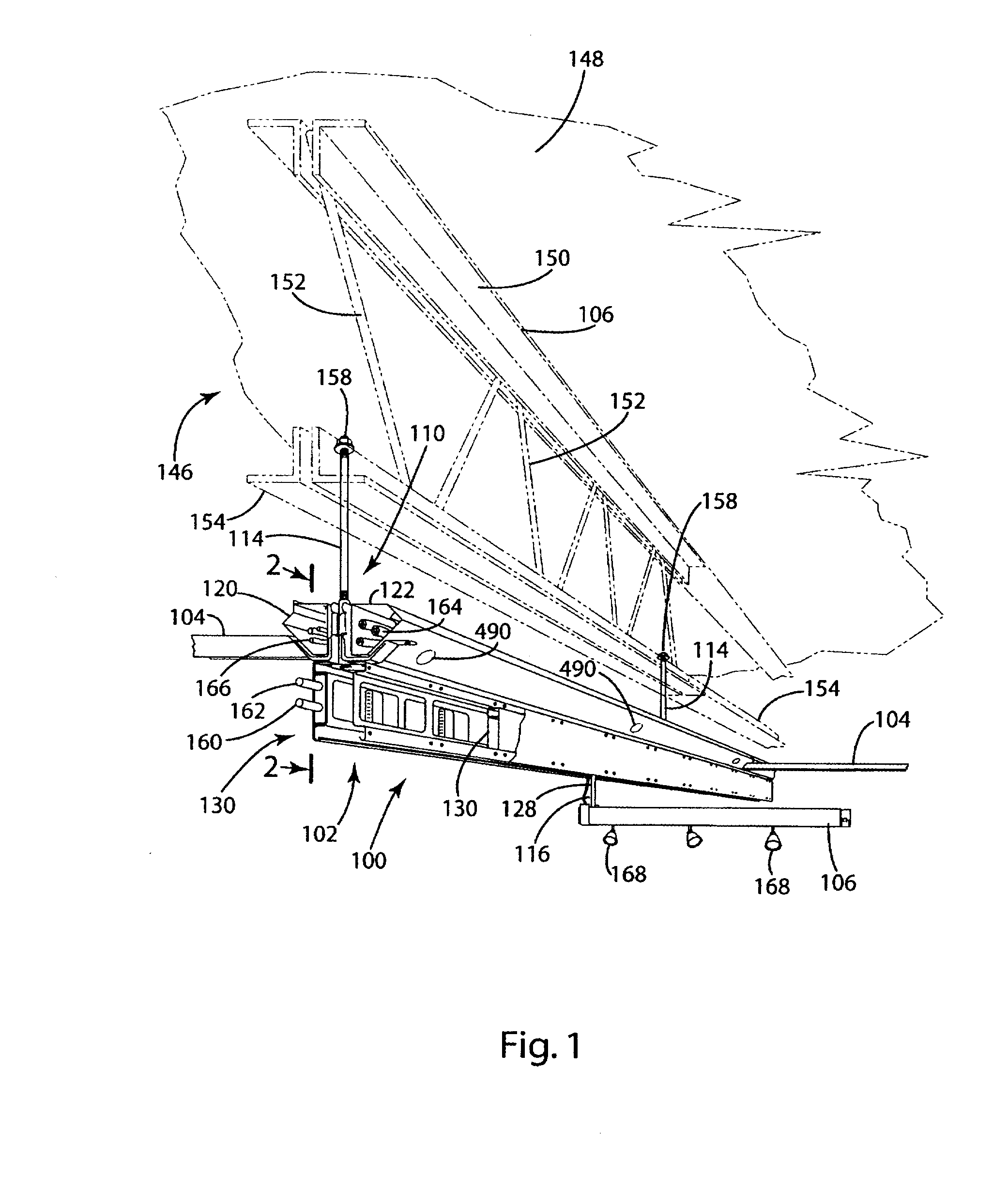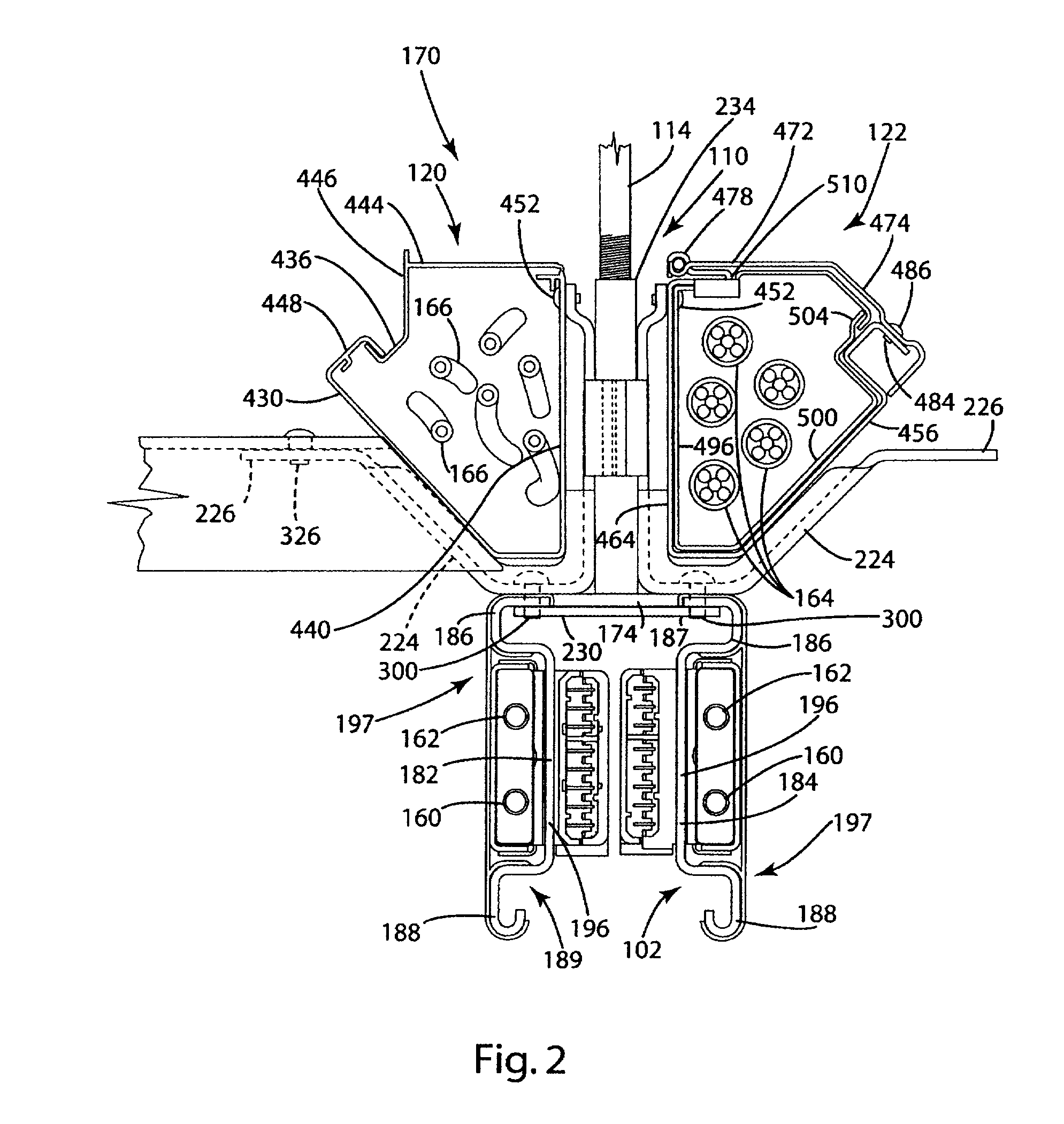Given the use of stationary walls and
heavy equipment, any reconfiguration of an interior was a time-consuming and costly undertaking.
These factors have added considerably to the complexity of planning and managing interior environments.
The confluence of these conditions has resulted in interiors being inflexible, and difficult and costly to change.
However, when these structures, which can be characterized as somewhat “permanent” in most buildings, are designed, the actual occupants may not move into the building for several months or even years.
Needless to say, in situations where the building will not be commissioned for a substantial period of time after the
design phase, the infrastructure of the building may not be appropriately laid out for the actual occupants.
However, most interiors permit little reconfiguration after completion of the initial design.
Reconfiguring a structure for the needs of a particular tenant can be extremely expensive and
time consuming.
However, many organizations today experience relatively rapid changes in growth, both positively and negatively.
When these changes occur, again it may be difficult to appropriately modify the interior so as to permit the occupant to expand beyond its original interior or, alternatively, be reduced in size such that unused space can then be occupied by another tenant.
Other problems also exist with respect to the
layout and organization of today's interiors.
To modify these control relationships in most interiors requires significant efforts.
Current systems do not provide for any relatively easy “reconfiguration,” either with respect to electrical or “logical” relationships (e.g. the control of a particular
bank of lights by a particular set of switches), or mechanical structure.
This often results in difficulty with respect to providing power and communications distribution throughout interior locations.
It may therefore be difficult to establish a “mechanically efficient”
system for carrying electrical power, and yet still meet appropriate codes and regulations.
Regulations and standards directed to these and similar issues have made it substantially difficult to develop efficient power and communications distribution systems.
Other difficulties also exist.
With respect to other issues associated with providing a
distributed power structure, the carrying of
high voltage lines are subject to a number of relatively restrictive codes and regulations.
Still further, to provide for a
distributed power and communication
system for reconfigurable applications, physically realizable limitations exist with respect to system size.
For example, and particularly with respect to DC communication signals, limitations exist on the transmission length of such signals, regarding attenuation, S / N ratio, etc.
Such limitations may correspondingly limit the physical size of the structure carrying power and communications signals.
Other difficulties may also arise with respect to overhead systems for distributing power.
However, extremely strict building codes exist with respect to any type of overhead structures carrying AC electrical power, particularly
high voltage power.
Although an overhead grid is one form of creating a power and communications network, it is by no means the only approach to providing such functionality.
As with commercial interiors, many of the same issues are common to residential interiors.
That is, residential interiors also face issues regarding dedicated interior structures, increasing needs for power and ready access for power, and a proliferation of electronic devices and control means.
The placement of switches, the
accessibility of receptacles etc. may be inadequate or inappropriately located to provide optimum location of home office furnishings and equipment.
In most residential applications, the AC duplex receptacles are located in the walls, and are wired to be always “powered.” To later change the receptacle to be controlled by a switch (i.e., on, off, dimmed) involves reconstruction and rewiring, frequently by skilled tradespersons, creating a disruption in the space while undertaking the remodeling, as well as creating additional expense.
Moreover, the fixed location of the “
light switch” provides no flexibility in changing its location as needs or occupant preferences change.
That is, temporary structures also face issues associated with dedicated design and structure, needs for power and ready access to power, and the proliferation of electronic devices and control means.
Often, “on site” modifications such as additional lights, changing the location of receptacles and switches, etc. are difficult to implement “as needed” and frequently require extensive re-planning of the structure's design to implement the desired changes.
Managing and controlling the various switches (e.g., on / off
light switch, etc.) which control the powering and operation of the multiple devices (e.g., dimming lights, turning on audio, turning on flat screen video, etc.) can be a complex and cumbersome process, with switches not conveniently located and each switch devoted to only its particular device.
Many common problems exist in all these settings, limiting the responsiveness of the environment to address these changing needs and increasing the cost and
downtime associated with making these environments more responsive.
In this regard, changes within the
interior space, such as reconfiguration of modular work stations, location of displayed products in an exhibition space, etc., may mean delays and additional costs in implementing, due to the need to hire skilled trades to provide new electrical outlets where needed.
In many current, conventional interior environment settings, incorporating such functionality to enable multiple light banks would require direct wiring by skilled trades to each of the desired light banks in the group, thereby again requiring additional time and cost.
That is, a skilled trades person is unnecessary for purposes of rewiring the group of devices.
 Login to View More
Login to View More  Login to View More
Login to View More 


