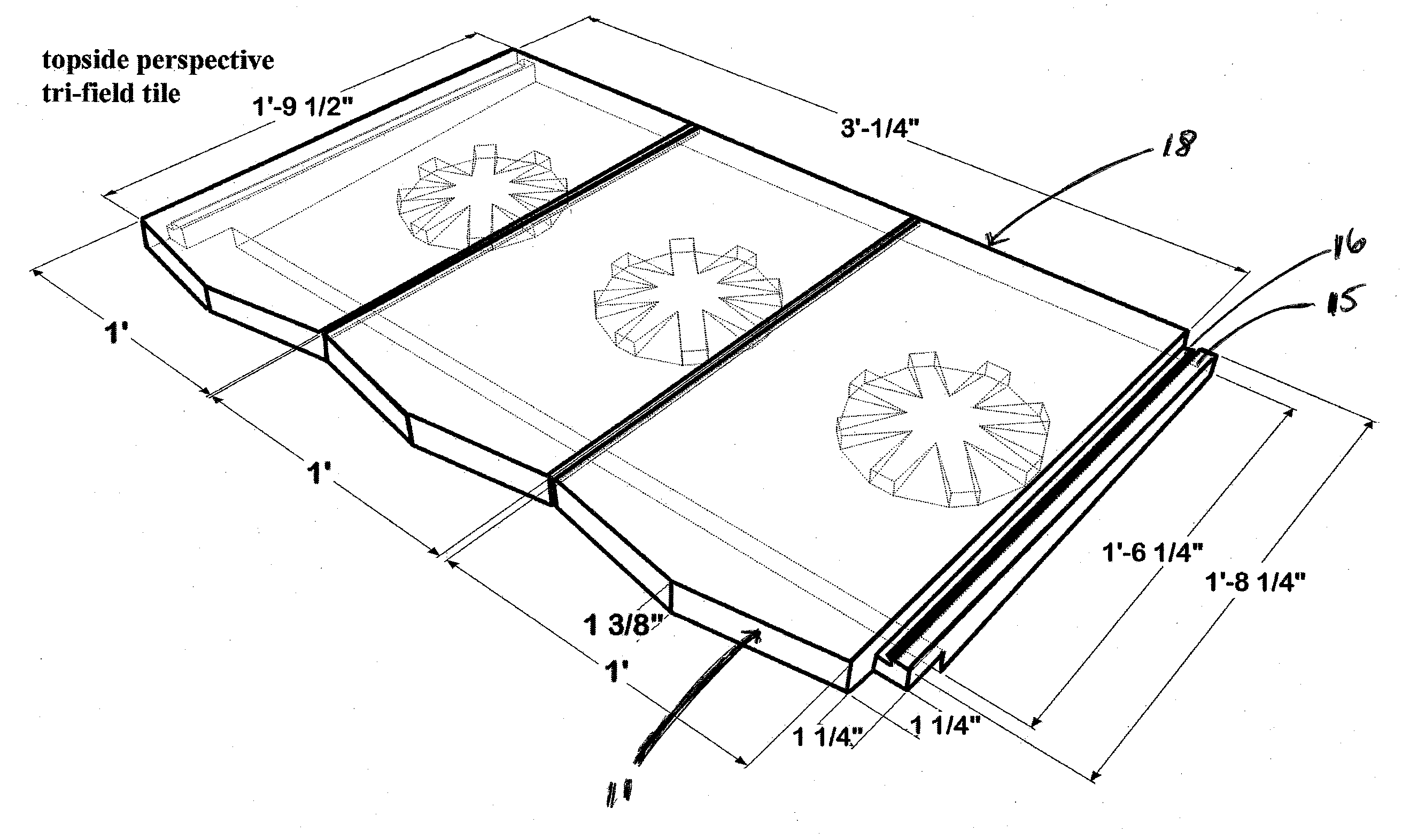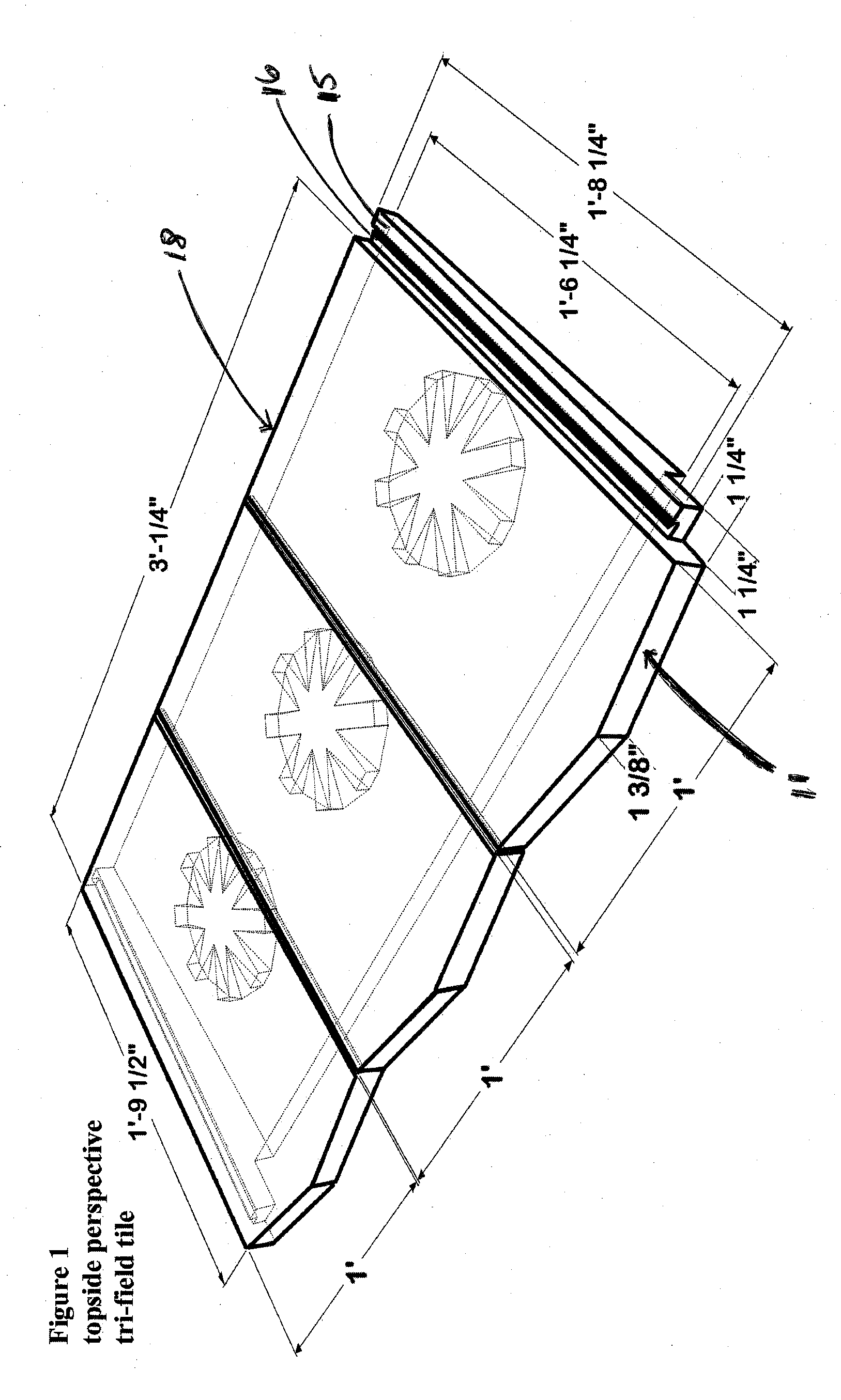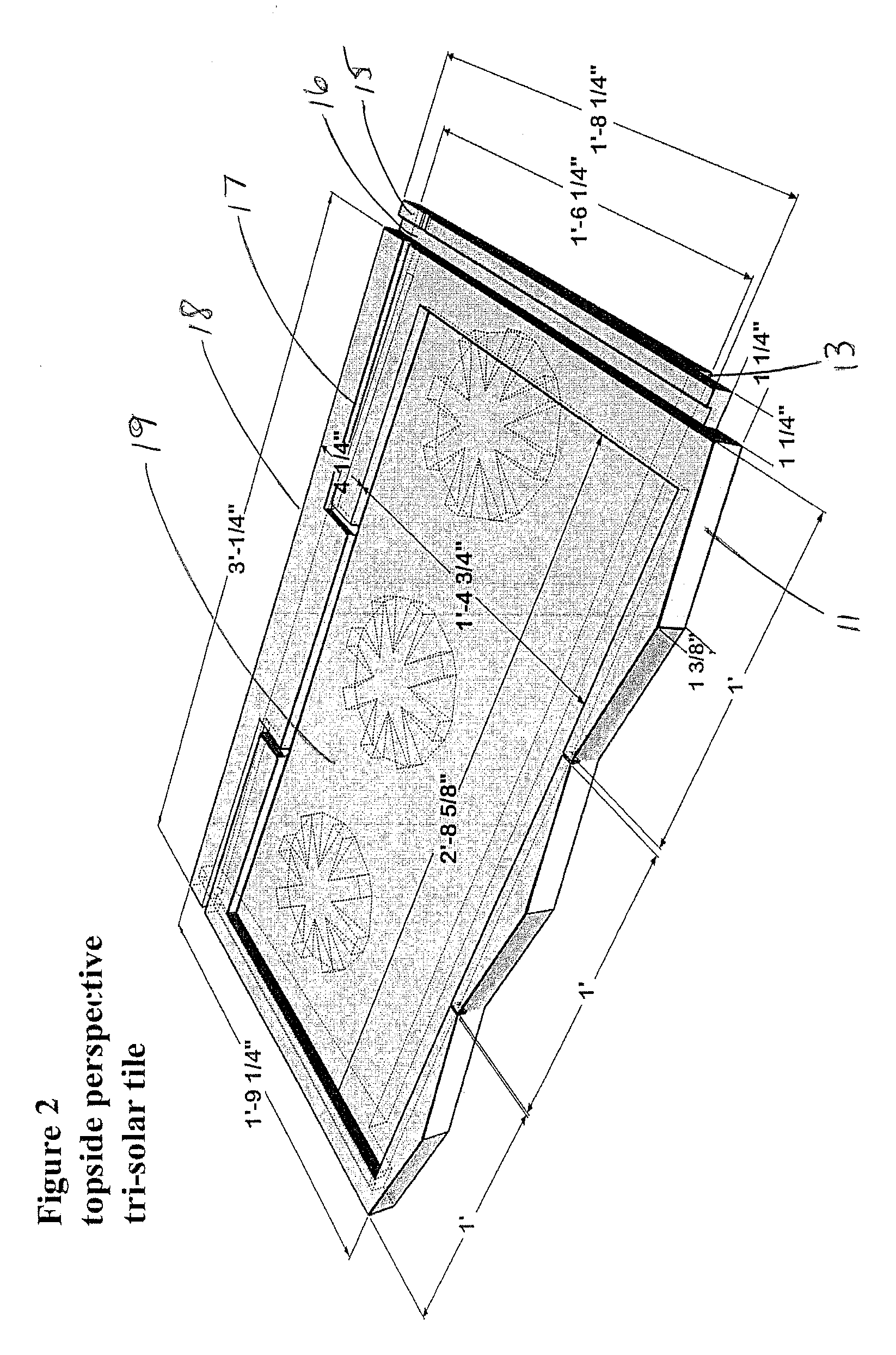Light weight molded roof tile with integrated solar capabilities
a technology of solar energy and roof tiles, applied in sustainable buildings, photovoltaic supports, transportation and packaging, etc., can solve the problems of high construction cost, high construction cost, and high installation cost of traditional tiles, and achieves improved bonding, efficient moisture run-off, and saving time and money
- Summary
- Abstract
- Description
- Claims
- Application Information
AI Technical Summary
Benefits of technology
Problems solved by technology
Method used
Image
Examples
Embodiment Construction
[0046]Referring now to the drawings and in particular FIG. 1, a molded tri-field tile 10 is shown from a polyurethane material preferably polymeric isocyanate and a water-based (HCFC-2455fa) blown component. The length of the tri-field tile 10 is three times longer than a single tile. The tri-field tile 10 includes a side edge return portion 15 that is used to create a gutter-like system for each field tile with an adjacent tile having a reversed portion 16 so that adjacent tiles inter band in a side-by-side row building block fashion. The tile top end 18 is flat and butts against a wedged portion 13 shown in FIG. 3. The tile bottom face portion 11 shown in FIGS. 1 and 2 is the topside edge of the top-over-bottom overlap and positioned in brick-like fashion regarding tiles 10, and directly above tile 40 shown in FIG. 4 shown within.
[0047]An alternate embodiment such as molded tri-solar module field tile is shown in FIG. 2. Tile 20 is molded from a polyurethane material preferably po...
PUM
| Property | Measurement | Unit |
|---|---|---|
| length | aaaaa | aaaaa |
| temperature | aaaaa | aaaaa |
| lengths | aaaaa | aaaaa |
Abstract
Description
Claims
Application Information
 Login to View More
Login to View More - R&D
- Intellectual Property
- Life Sciences
- Materials
- Tech Scout
- Unparalleled Data Quality
- Higher Quality Content
- 60% Fewer Hallucinations
Browse by: Latest US Patents, China's latest patents, Technical Efficacy Thesaurus, Application Domain, Technology Topic, Popular Technical Reports.
© 2025 PatSnap. All rights reserved.Legal|Privacy policy|Modern Slavery Act Transparency Statement|Sitemap|About US| Contact US: help@patsnap.com



