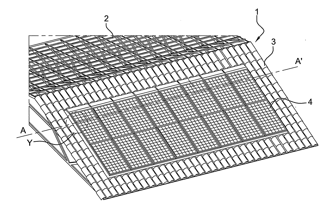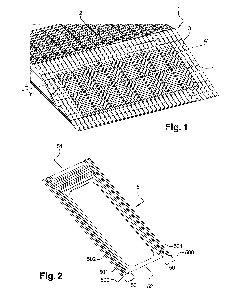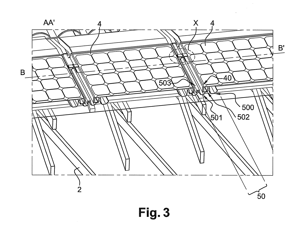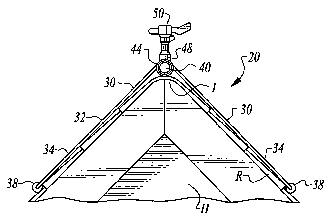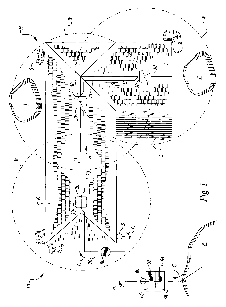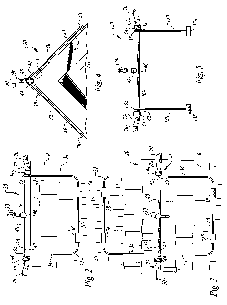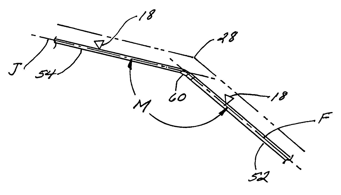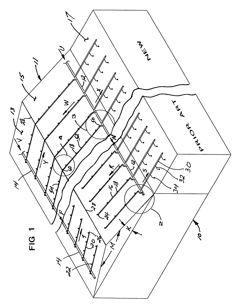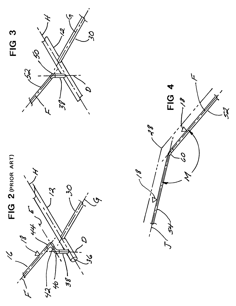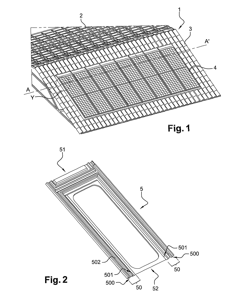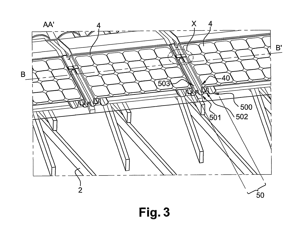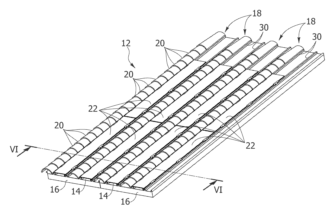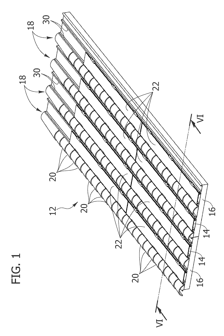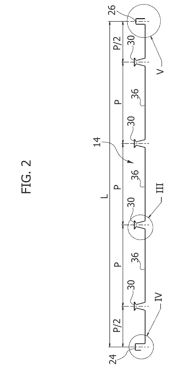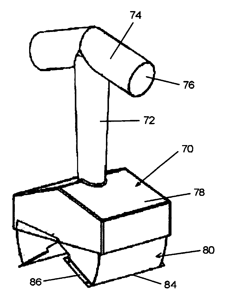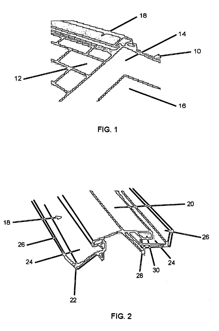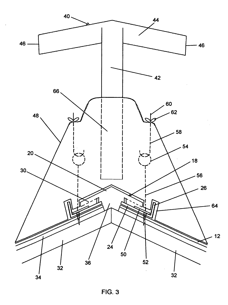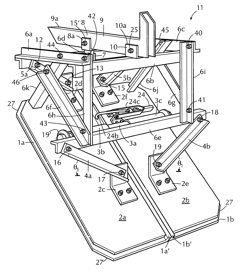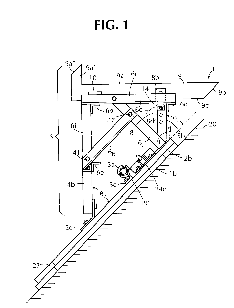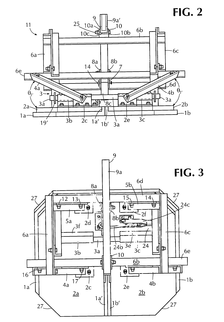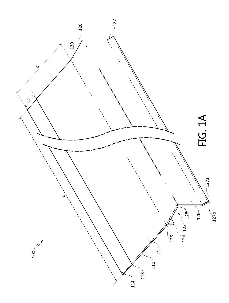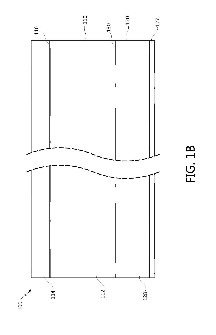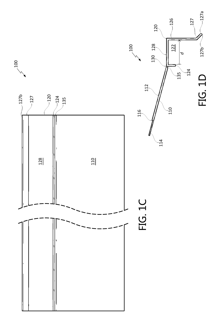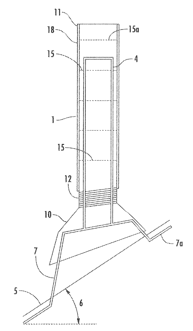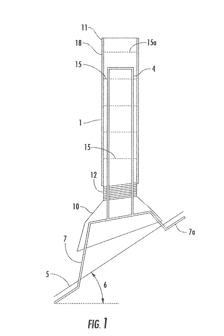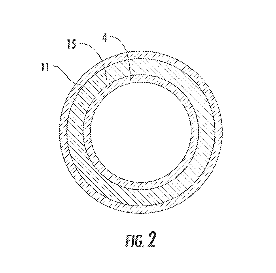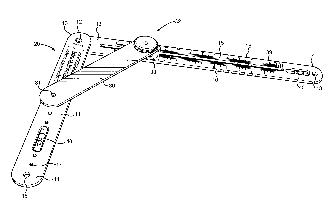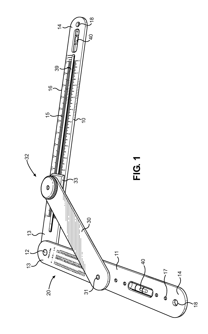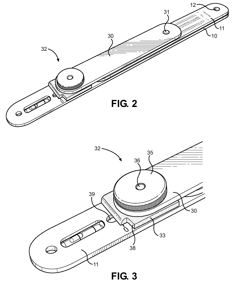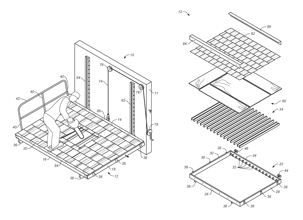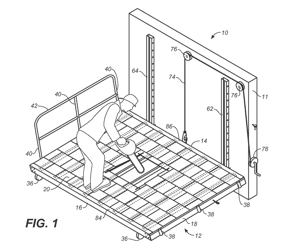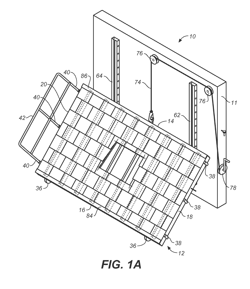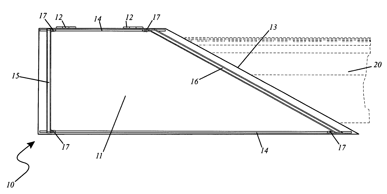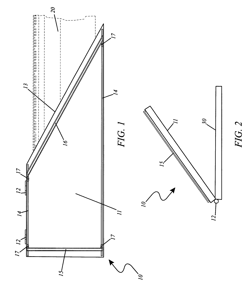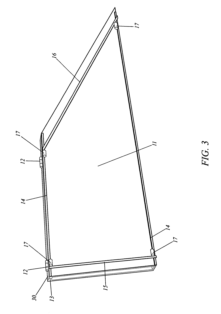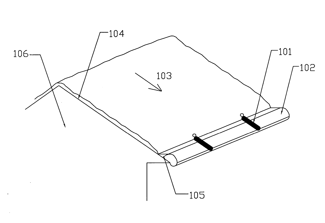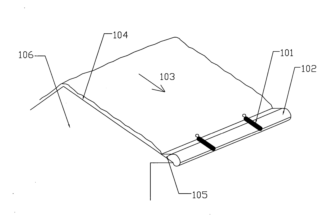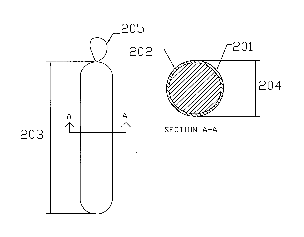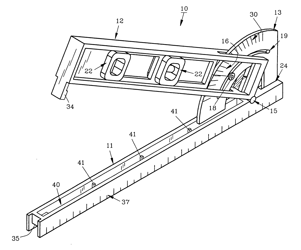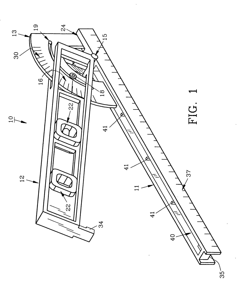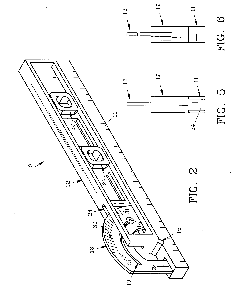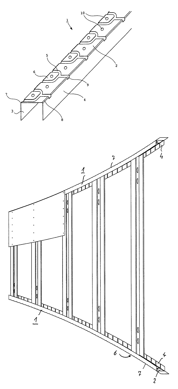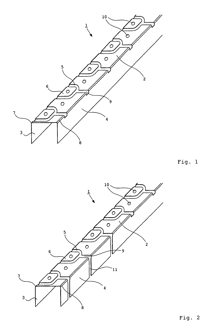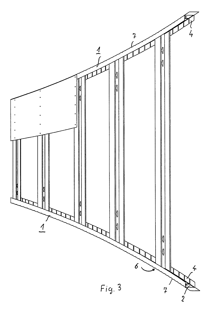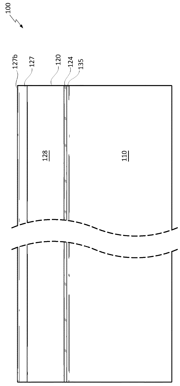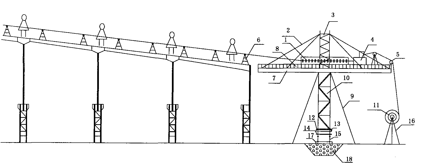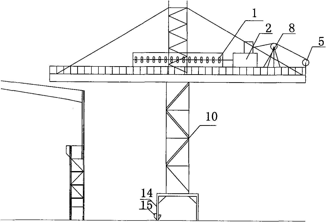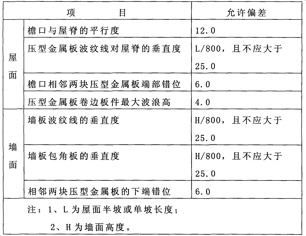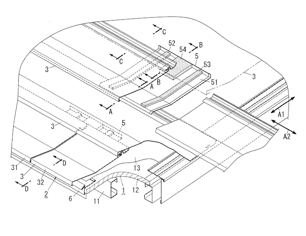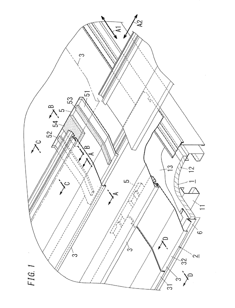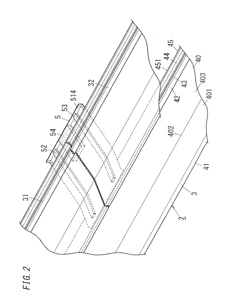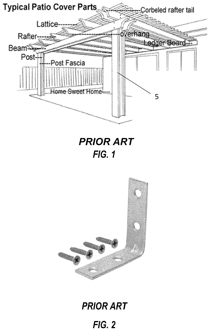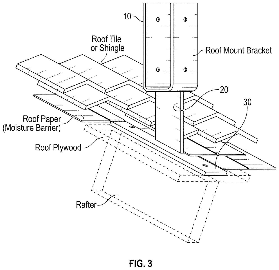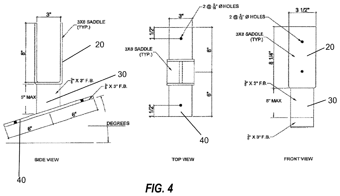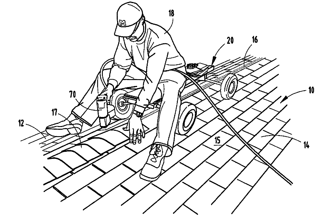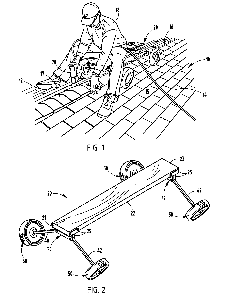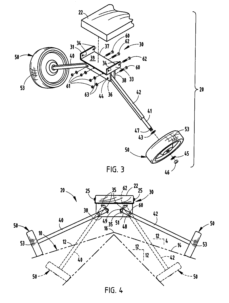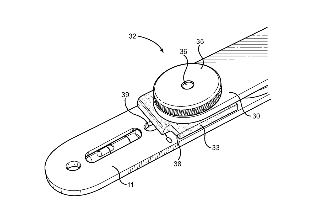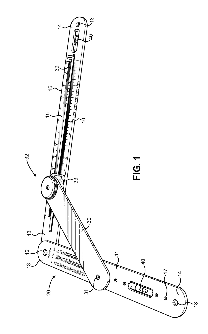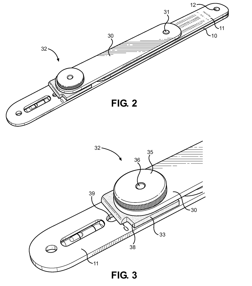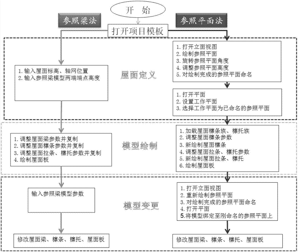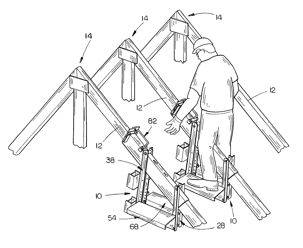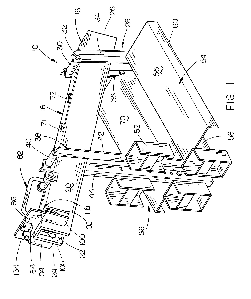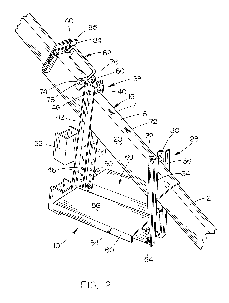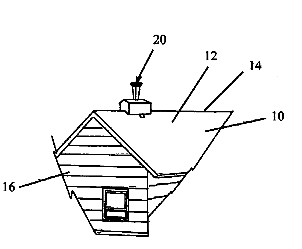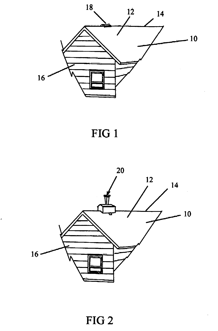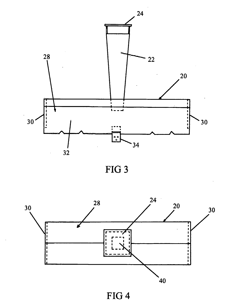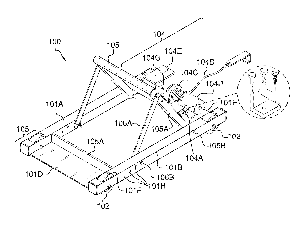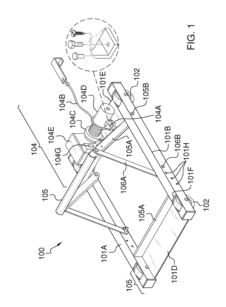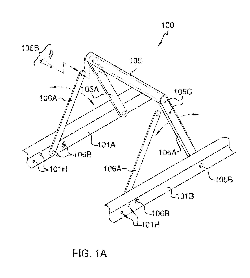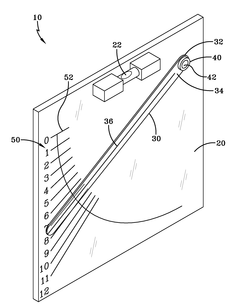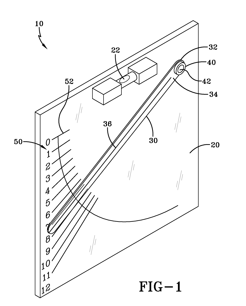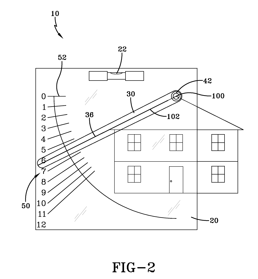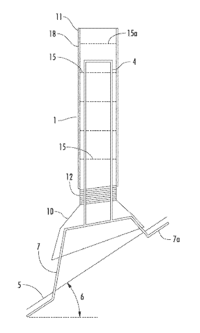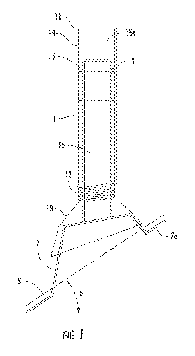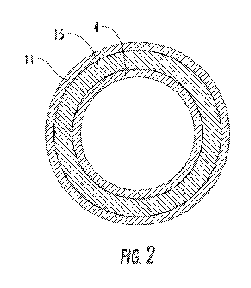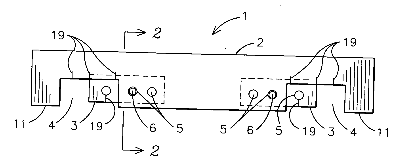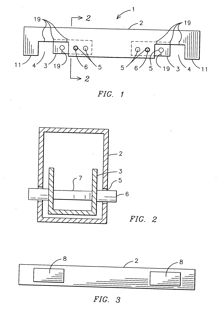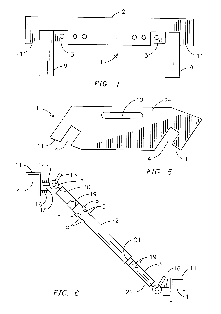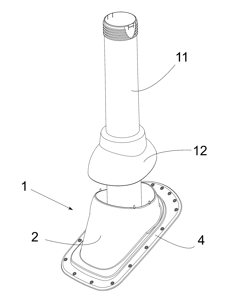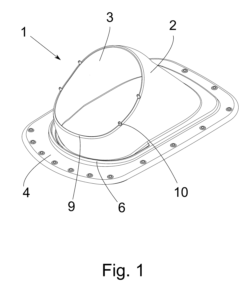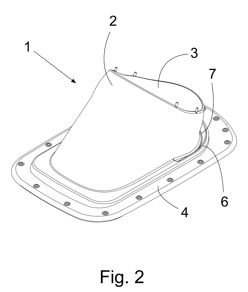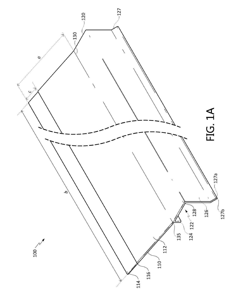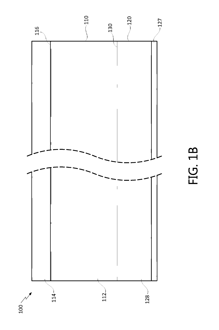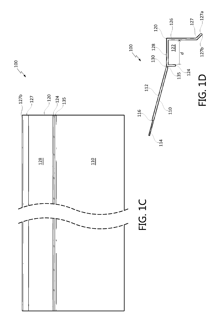Patents
Literature
37 results about "Roof pitch" patented technology
Efficacy Topic
Property
Owner
Technical Advancement
Application Domain
Technology Topic
Technology Field Word
Patent Country/Region
Patent Type
Patent Status
Application Year
Inventor
In building construction, roof pitch is the steepness of a roof quantified as a ratio or as number of angular degrees that one 'exposure' surface deviates from horizontal level. A roof surface may be either 'functionally flat' or pitched.
Structure for rigidly connecting solar panels to a fixture
InactiveUS20110302859A1Reduce water penetrationImprove sealingPhotovoltaic supportsSolar heating energyRoof pitchLinear element
A device for integrating solar panels on a fixture, in particular a roofing framework, that includes a plurality of frames intended to accommodate the solar panels, added to the fixture, said frames being defined by a peripheral edge fitted with linear elements that project relative to the plane in which the frames are set; tightening means for holding said panels on the frames; and means for securing the frames to the fixture. The frames are openwork and cover or partially overlap each other on the edges which define them, laterally on the one hand and in the direction of the roof pitch on the other hand, the projecting linear elements with which they are fitted cooperating with each other to form a barrier seal.
Owner:INSTITUT DE RECH FONDAMENTALE & TECH SOLAIRES - IRFTS
Fire protection rooftop sprinkler system
ActiveUS7673696B1Efficient irrigationEasy to carryMovable spraying apparatusFire rescueFirefighting foamRoof pitch
A sprinkler system that can be quickly deployed for preventing brush and forest fires from engulfing a home. The system includes at least one assembly with a sprinkler on a base. The base straddles the roof ridge. The base adjusts to different roof pitches. The assemblies include hose interfaces to allow connection of a hose routed from a water supply. A fire retardant solution or fire fighting foam can be added downstream of the supply. The sprinklers wet the rooftop and a portion of the surrounding grounds. An optional pump and independent power supply can be added to route water from an available reservoir.
Owner:GUNN TIM
Fire extinguishing system and fittings
InactiveUS7487841B1Facilitate and reduce number of componentIncrease water flowMovable spraying apparatusSpray nozzlesRoof pitchLine tubing
A building inside fire extinguishing system, the building having a standard roof pitch and corresponding peak angle. The system including a main water supply line extending along the base or lower margin of the roof and having spaced parallel upright pipe nipples attached to the main water supply line, a plurality of feed lines extending upwardly from the main water supply line parallel to the roof and a plurality of spaced water sprinkler heads operably attached to each of the feed lines. To interconnect the upper end of each upright nipple, an array of roof slope sprinkler fittings is provided, one of which is selected angularly matching the roof pitch. These sprinkler fittings each include an angled hollow body having a female threaded inlet and a female threaded outlet angularly oriented at different standard roof pitch angles one of which will equal the standard pitch of the roof. Each fitting is threadable directly to and between the pipe nipple and a lower end of the feed line. A separate array of roof peak fittings connecting the upper ends of each pair of aligned feed lines may also be provided.
Owner:GONCI KENNETH A
Structure for rigidly connecting solar panels to a fixture
InactiveUS8555569B2Reduce water penetrationImprove sealingPhotovoltaic supportsSolar heating energyRoof pitchLinear element
A device for integrating solar panels on a fixture, in particular a roofing framework, that includes a plurality of frames intended to accommodate the solar panels, added to the fixture, said frames being defined by a peripheral edge fitted with linear elements that project relative to the plane in which the frames are set; tightening means for holding said panels on the frames; and means for securing the frames to the fixture. The frames are openwork and cover or partially overlap each other on the edges which define them, laterally on the one hand and in the direction of the roof pitch on the other hand, the projecting linear elements with which they are fitted cooperating with each other to form a barrier seal.
Owner:INSTITUT DE RECH FONDAMENTALE & TECH SOLAIRES - IRFTS
Building roof with rows of curved tiles alternating with strip-shaped solar modules, and sheet-metal panel for making said roof
InactiveUS20110289867A1Easy to adaptThe method is simple and fastPhotovoltaic supportsRoof covering using slabs/sheetsRoof pitchBrick
A building roof having at least one inclined pitch bearing a plurality of linear rows of mutually parallel curved tiles, a plurality of strip-shaped solar modules arranged between said rows of curved tiles, and a plurality of fretted sheet-metal panels, each of which has a plurality of longitudinal ribbings configured for engagement of said solar modules, wherein each of said solar modules is fixed by means of fasteners between a pair of adjacent ribbings and wherein said rows of curved tiles are arranged along the line of maximum slope of the roof pitch between pairs of ribbings to which said solar modules are fixed.
Owner:THESAN
Roof vent
InactiveUS20060035583A1Improvement in roof ventingImprove drawing efficiencyRoof coveringLighting and heating apparatusRoof pitchRidge
A novel roof vent in accordance with the present invention, utilizes a vent pipe communicating with a shroud, where the shroud compatibly fits over a ridge vent on a roof. The vent pipe is extended above the roof, sufficiently so as to rise above the anticipated level of snow load that may be experienced in the locale of the application. The roof vent of the preferred embodiment includes an apron that adjustably fits the roof pitch of the installation and further includes a ridge vent cutout for compatibly fitting over the ridge vent. In one version of the present invention, cosmetic dress may be used to allow the roof vent to blend with architectural requirements without impacting the functionality of the roof vent operation.
Owner:FARR WILLIAM E +1
Standing seam roof bracket
InactiveUS7036629B2Easy to transportConvenient ArrangementStands/trestlesKitchen equipmentRoof pitchEngineering
A roof attachment apparatus for being mounted on a roof having at least one standing seam. The apparatus comprises a plurality of base plates for being disposed on opposite sides of the standing seam on a surface of the roof, a platform support member for supporting at least one scaffolding plank, and plural support bars. The support bars are orientated so as to enable a downward force applied to the platform support member (e.g., as a result of the weight of plank(s) and / or a worker) and transferred to the support bars to be directionally distributed to the first and second base plates in a manner which causes those base plates to displace towards one another and clamp the standing seam. In this manner, the apparatus is maintained in a stationary position for supporting scaffolding planks on the roof, regardless of the roof pitch.
Owner:NICOLAYSEN BRUCE
Drip edge
ActiveUS20190071873A1Effective installationRobust for installationMetal-working apparatusRoof drainageRoof pitchEaves
A customizable roof drip edge system includes an inner footing, an outer section, and a tail integrally formed with the inner footing and the outer section. The tail is nailable to a roof substrate. The outer section includes a bridging member connecting the tail to an outer footing. The bridging member and the outer footing are configured for directing the flow of water off of a roof. The inner footing is spaced from the outer footing by a suitable distance and configured to be placed against an eave as a positioning aid such that the drip edge can easily and reliably be installed with sufficient spacing for the installation of a fascia board after installation of the drip edge. The drip edge may be bendable to user-selectable angles between the tail and the inner footing and outer section to accommodate a range of roof pitches.
Owner:JAMES HARDIE TECH LTD
Roof vent pipe shield
The present invention relates to a vent pipe protection cover for repairing damaged flashing or for any new construction for waterproofing the vent pipe. A two piece construction which allows one device to accommodate roof pitches and various size vent pipes without the need to custom make the device is disclosed.
Owner:MANNING MARK STEPHEN
Pivoting Construction Square and Multipurpose Measuring Tool
A pivoting construction square is provided for measuring angles between adjacent planes, for drafting arcs or circles, and for quickly comparing measured angles to a roof pitch. The device comprises a first and second arm member pivotably attached to one another, wherein the outer ends thereof include apertures for accepting a writing utensil therein. A cross member is connected therebetween, one end thereof being pivotably fixed and the other being slidably disposed within an elongated rail. A locking pin member is adapted to lock the slidable end. Measurement indicia are provided along one arm to correspond to angles, while a quick reference guide comparing angles to roof pitch is also provided. Both arms include a bubble level, while one arm further includes a plurality of aligned apertures to receive a writing utensil. In this way, the device functions as a construction square, a compass, a ruler, and a protractor.
Owner:FLIPPO CURT
Adjustable pitch simulated roof for training firefighters in roof ventilation procedures
An adjustable pitch simulated roof for training firefighters in roof ventilation procedures. The apparatus includes a vertical support structure and a pitched roof portion adjustably connected to the vertical support structure. The pitched roof portion includes an outer frame defining an interior region, a plurality of rafter brackets disposed on the outer frame, a plurality of rafters placed the interior region, and a plurality of roofing sheets covering the rafters so as to form a roof field. A mechanical winch or other adjustment means are provided for rapidly and easily changing the roof pitch, and a locking mechanism locks the roof portion in the selected position. A stationary and a trailer-mounted mobile embodiment are each shown and described.
Owner:PAGANINI JEFFREY
Siding adjustable angle installation apparatus
InactiveUS7437828B1Prevent slippingSmooth and continuous cuttingUsing mechanical meansBuilding constructionsRoof pitchEngineering
The present invention comprises an apparatus and method for accurately and safely cutting residential siding members. A specialized tool and saw guide system comprise two hingedly connected plates to securely hold and balance the siding member during the cutting process, as well as resilient saw guides for guiding a saw blade. The device allows for both a straight edge cut and an angled cut to match a conventional roof pitch. Additional embodiments are anticipated to provide for various angled cuts.
Owner:ROZMIAREK KENNETH C
Method for breaching ice dams on the roof of a house
An apparatus and a method for its installation are described for melting breaches in ice dams. The apparatus is spherically or cylindrically shaped, filled with salt, another ice melter or a resistance heater. It is laid on the ice dam along the roof pitch to create a path for the drainage of water behind the ice dam. The method of installation uses grippers or hooks attached to a pole for remote placement.
Owner:PETROFF CHRISTOPHER
Angle measuring device and guide
InactiveUS20040216316A1Increased complexityHigh priceMachines/enginesLevel indicatorsProtractorRoof pitch
A measuring device is provided for carpenters, roofers and other tradesmen. The device is made of relatively lightweight plastic and has a variety of uses. The elongated base is rectangular in cross-section and includes a scale for measuring distances along one side. Pivotally affixed to the base is a level which can be locked against a protractor (also affixed to the base) at any angle between zero and ninety degrees (0°-90°). Roof pitches, gradients and other angles can be determined or set in a simple, easy to learn manner. In addition, a guide is provided which can be releasably attached to the measuring device for use in combination therewith for precise repeated markings on lumber pieces or boards for forming stair stringers and the like.
Owner:CARPENTERS PAL
Attachment profile
In the construction of walls in balloon framing below roof pitches, the attachment profiles need to be suitable for different inclines and are to be connectable to the incline. For this purpose, the attachment profiles have fastening tabs on both sides, which may be bent into the particular required inclined attitude. The fastening tabs extend nearly over the entire profile web and are only linked on a deflection edge on one side on the attachment profile in the area of the profile web. In addition, the attachment profile can be used for the upper and lower fixing of the sub profiles of a stud or stud round wall.
Owner:PROTEKTORWERK FLORENZ MAISCH
Drip edge
A structurally robust roof drip edge system including a tail and an outer section contiguous with the tail. The tail includes a locally thin section nailable to a roof substrate. The outer section includes a bridging member connecting an inner footing and an outer footing. The outer footing includes a drip edge profile for directing the flow of water off of a roof. The inner footing is spaced from the outer footing by a suitable distance and configured to be placed against an eave as a positioning aid such that the drip edge can easily and reliably be installed with sufficient spacing for the installation of a fascia board behind the drip edge profile. The drip edge may be bendable to a user-selectable angle between the tail and the outer section to accommodate a range of roof pitches.
Owner:JAMES HARDIE TECH LTD
Method for manufacturing and mounting 120-meter long roof tile at high altitude
The invention discloses a method for manufacturing and mounting a 120-meter long roof tile at high altitude, which is characterized by comprising the following steps of: (A) mounting a high-altitude movable platform: (a) paving roadbed square stones and sleepers, and mounting a rail; (b) mounting a tower base and wheels; (c) mounting tower balance weight; (d) mounting a moulding press supporting frame, a platform, a guy rope and a top supporting frame; and (e) mounting a tile press; and (B) mounting the roof tile: (a) providing a base plate; (b) pressing the base plate by using the tile press, and conveying the roof tile, namely raising on one side of the front part of a pressing roller way of the tile press according to the roof pitch, pressing the roof tile along the roof, conveying the roof tile, and conveying mould tiles by using a plurality of sliding supports; and (c) beating self-tapping self-drilling nails to fix the roof tile. The method for manufacturing and mounting the 120-meter long roof tile at high altitude has the characteristics of reducing machinery cost and labor cost, preventing the roof tile from being damaged in the conveying process, guaranteeing the safety of high-altitude operators, along with short construction period and high mounting quality.
Owner:MCC5 GROUP CORP SHANGHAI
Horizontal roofing roof structure
InactiveUS20150275520A1Roof covering using slabs/sheetsRoof covering using tiles/slatesRoof pitchWater barrier
Provided is a horizontal roofing roof structure need not include a decorative member, necessary for the conventional horizontal roofing roof structures in order to maintain water barrier property, while maintaining water barrier property. This horizontal roofing roof structure includes a first lateral roofing material, a second lateral roofing, and an inner gutter disposed below adjacent ends of the first lateral roofing material and the second lateral roofing material. The inner gutter includes a body part, a first seal that is provided on part, facing the first lateral roofing material, of the body part so as to extend along an end in a lengthwise direction of the first lateral roofing material and abuts a lower surface of the first lateral roofing material, a second seal that is provided on part, facing the second lateral roofing material, of the body part so as to extend along an end in a lengthwise direction of the second lateral roofing material and abuts a lower surface of the second lateral roofing material, and a third seal that is provided on part, between the first seal and the second seal, of the body part, and abuts both an end, on a upstream side in a roof pitch direction, of the first lateral roofing material and an end, on the upstream side in the roof pitch direction, of the second lateral roofing material.
Owner:NITTETABU STEEL SHEET CORP
Adjustable brackets for installing building attachments
Roof brackets for attaching a structure such as a patio cover to a building, and methods for installing the brackets. The brackets have a saddle for receiving a support beam of the structure. The brackets can be attached to the building roof, but do not penetrate the roof substrate, thus preventing leakage and other structural problems. The roof brackets comprise a plate that is installed between the roof substrate and the shingles or tile on the roof. The brackets are available in different configurations compatible with standard roof pitches for easy installation. One roof bracket has a riser so that the saddle is lifted above the roof. Another roof bracket is configured so that when installed the saddle is located beyond the edge of the roof. Other brackets can be attached to the rafters under the roof, are available in different configurations depending on standard roof pitch, and they are configured to extend below and outward from the fascia. Any of these brackets are available in versions which are adjustable by the installer to provide a level saddle even in situations where the roof does not have a standard pitch, whether by design or due to inaccurate installation.
Owner:MEZNARICH RUSS EDWARD
Roofing cart
InactiveUS20080309033A1Safe and convenient positionConvenient travelOffice stoolsHarvestersRoof pitchEngineering
A ridge roofing cart can be made using mounting brackets for receiving an elongated support platform. Each bracket includes spaced plates for receiving an axle between the plates on each side thereof and an aperture for receiving an axle pivot pin at one position on the bracket. Each bracket has a plurality of apertures spaced from the pivot aperture for setting the angular position of the axle on each side of the bracket in relationship to the support platform corresponding to standard roof pitch angles. The brackets can be mounted at opposite ends of a support platform to define a cart in which the axles rotatable hold wheels which span the ridge of a roof.
Owner:TWARDZIK JEFFERY W +1
Pivoting construction square and multipurpose measuring tool
A pivoting construction square is provided for measuring angles between adjacent planes, for drafting arcs or circles, and for quickly comparing measured angles to a roof pitch. The device comprises a first and second arm member pivotably attached to one another, wherein the outer ends thereof include apertures for accepting a writing utensil therein. A cross member is connected therebetween, one end thereof being pivotably fixed and the other being slidably disposed within an elongated rail. A locking pin member is adapted to lock the slidable end. Measurement indicia are provided along one arm to correspond to angles, while a quick reference guide comparing angles to roof pitch is also provided. Both arms include a bubble level, while one arm further includes a plurality of aligned apertures to receive a writing utensil. In this way, the device functions as a construction square, a compass, a ruler, and a protractor.
Owner:FLIPPO CURT
Method for rapidly drawing steel-structure pitched roof model
ActiveCN107491618AReduce drawing timeEasy to select and callGeometric CADSpecial data processing applicationsPurlinRoof pitch
The invention discloses a method for rapidly drawing a steel-structure pitched roof model, and belongs to the field of BIM technology application. The problems that in the prior art, a steel-structure model is complex in drawing process, and cannot be changed after drawing, an order cannot be parameterized, and the efficiency is low are solved. According to the method for rapidly drawing the steel-structure pitched roof model, the reference beam model surface is defined as a working plane, pitched roof model primitives are pre-bound one by one, surfaces of all components serve as reference planes, angles and distances between the reference surfaces and surfaces of reference beams are bound, model relationships between all the components of a roof are determined, and a whole beam system and model establishing are completed by defining the roof, defining the roof pitch, drawing roof beams, drawing purlines, drawing tension bars and drawing purlin supports. The method has the advantages that the drawing steps are simple, changing is easy, the order is parameterized, and the efficiency is high.
Owner:马钢集团设计研究院有限责任公司
Apparatus for supporting a worker on an upper chord of a roof truss
An apparatus is provided for supporting a worker on an upper chord of a roof truss. The apparatus includes a saddle member which is positioned over an installed upper chord of a roof truss and secured thereto to prevent inadvertent movement of the apparatus with respect to the upper chord upon which it is mounted. The apparatus includes a pair of hanger assemblies which are pivotally secured to the saddle member and which extend downwardly therefrom for supporting a pair of footrests thereon. In use, the worker straddles the saddle member and the chord upon which it is mounted with his / her feet resting on the footrests. The footrests may be adjusted to compensate for varying roof pitches.
Owner:DAVIS LENNIE
Roof vent
InactiveUS20100255769A1Increase draftImprovement in roof ventingLighting and heating apparatusAir-flow control membersRoof pitchEngineering
A novel roof vent in accordance with the present invention, utilizes a vent pipe communicating with a shroud, where the shroud compatibly fits over a ridge vent or a penetration on a roof. The vent pipe is extended above the roof, sufficiently so as to rise above the anticipated level of snow load that may be experienced in the locale of the application. The roof vent of the preferred embodiment includes trim panels that adjustably fits the roof pitch of the installation. In one version of the present invention, cosmetic dress may be used to allow the roof vent to blend with architectural requirements without impacting the functionality of the roof vent operation.
Owner:FARR WILLIAM E
Roof jacking seat system
InactiveUS8573360B1Portability of the inventionRoof toolsBuilding material handlingRoof pitchEngineering
The roof jacking seat system is inclusive of a seat pivotally oriented with respect to a wheeled frame such that said seat can adjust in accommodation of different roof pitches. The system is for the support of an end user atop of said roof during roof shingle removal processes. The frame includes a winching means having a cable and hook for engagement onto a roof ridge such that the entire system may be driven up or down a side of said roof. The frame includes a plurality of wheels in parallel orientation thereby enabling movement along a single axis. Pivoting means enables adjustment of the seat at different angles with respect to the frame. The frame may include along a distal end, a footrest for use by the end user.
Owner:YODER MERVIN
Roof pitch gauge
A roof pitch measuring device (10) is made of relatively lightweight, transparent plastic. Roof pitches can be determined from a point remote from the roof in a simple, easy to learn manner. The measuring device has a base with spirit level (22), an adjustable pivot arm (30) and a scale (52). The spirit level should be visible from each side of the base. The pivot arm is pivotably attached to the base at a pivot point (40). The roof pitch gauge is preferably utilized by a user standing at least 36 feet from the roof whose pitch is being measured, lining up the pivot point of the pivot arm with the peak of the roof, leveling the device, moving the pivot arm to match the angle of the roof and then reading the roof pitch from the scale that is printed upon the device.
Owner:RAMSEY JEFFREY
Roof vent pipe shield
ActiveUS20110219723A1Building roofsRoof covering using slabs/sheetsRoof pitchArchitectural engineering
The present invention relates to a vent pipe protection cover for repairing damaged flashing or for any new construction for waterproofing the vent pipe. A two piece construction which allows one device to accommodate roof pitches and various size vent pipes without the need to custom make the device is disclosed.
Owner:MANNING MARK STEPHEN
Truss spacing devices
Truss spacing devices (1) having truss holding legs (11) and truss accommodation areas (4) are provided. One embodiment has an outer body section (2) and at least one inner body section (3) extendably housed within the outer body section (2). A truss accommodation area (4) is formed between the truss holding leg (11) and the inner body section (3). To use, a person adjusts the inner body sections (3) so as to correspond with the appropriate width of a truss (9) and locks the inner body sections (3) in place. Then, the user places the truss (9) in the truss accommodation areas (4). Finally, a person positions the truss (9) at the desired location on a tie beam for securement. Alternate embodiments of the present invention allow for the use of the truss spacing device (1) in conjunction with roof pitches (17).
Owner:STALLING ADAM R
Roof flashing for a pipe or duct
InactiveUS20170030082A1Firmly connectedRoof covering using tiles/slatesBuilding insulationsRoof pitchPipe
Owner:TUOTE
Drip edge
ActiveUS10590652B2Effective installationRobust for installationMetal-working apparatusRoof drainageRoof pitchEaves
A customizable roof drip edge system includes an inner footing, an outer section, and a tail integrally formed with the inner footing and the outer section. The tail is nailable to a roof substrate. The outer section includes a bridging member connecting the tail to an outer footing. The bridging member and the outer footing are configured for directing the flow of water off of a roof. The inner footing is spaced from the outer footing by a suitable distance and configured to be placed against an eave as a positioning aid such that the drip edge can easily and reliably be installed with sufficient spacing for the installation of a fascia board after installation of the drip edge. The drip edge may be bendable to user-selectable angles between the tail and the inner footing and outer section to accommodate a range of roof pitches.
Owner:JAMES HARDIE TECH LTD
Features
- R&D
- Intellectual Property
- Life Sciences
- Materials
- Tech Scout
Why Patsnap Eureka
- Unparalleled Data Quality
- Higher Quality Content
- 60% Fewer Hallucinations
Social media
Patsnap Eureka Blog
Learn More Browse by: Latest US Patents, China's latest patents, Technical Efficacy Thesaurus, Application Domain, Technology Topic, Popular Technical Reports.
© 2025 PatSnap. All rights reserved.Legal|Privacy policy|Modern Slavery Act Transparency Statement|Sitemap|About US| Contact US: help@patsnap.com
