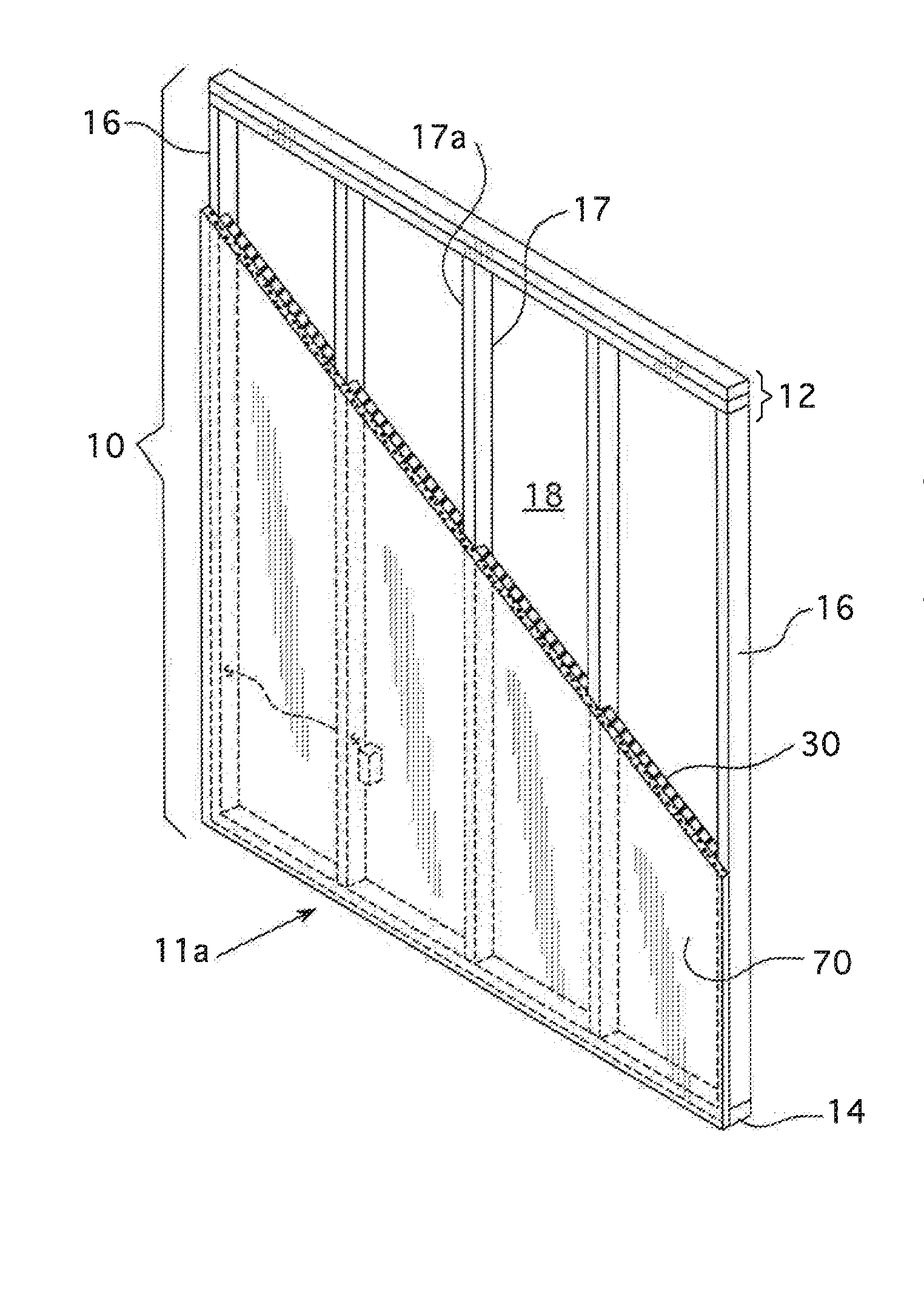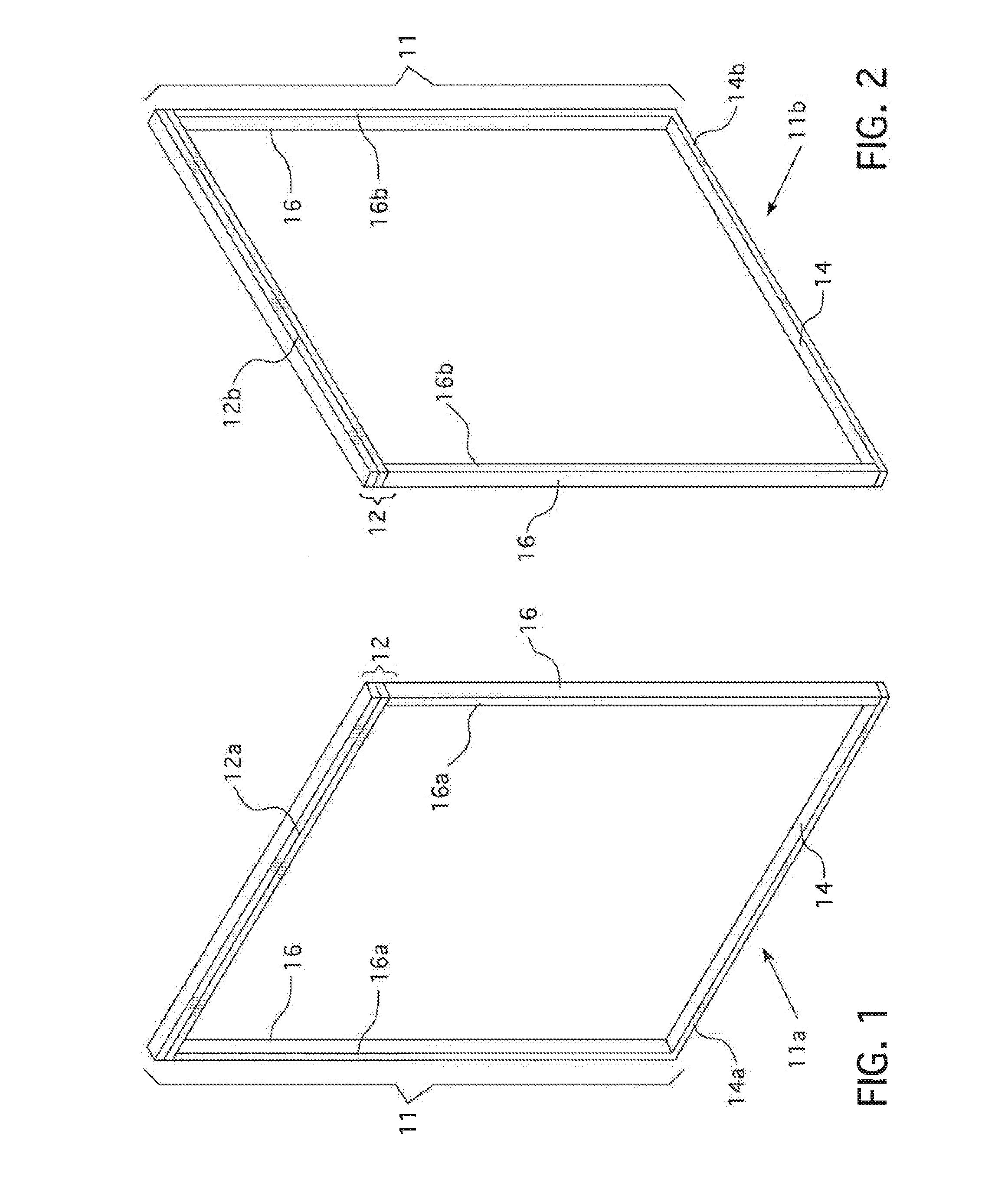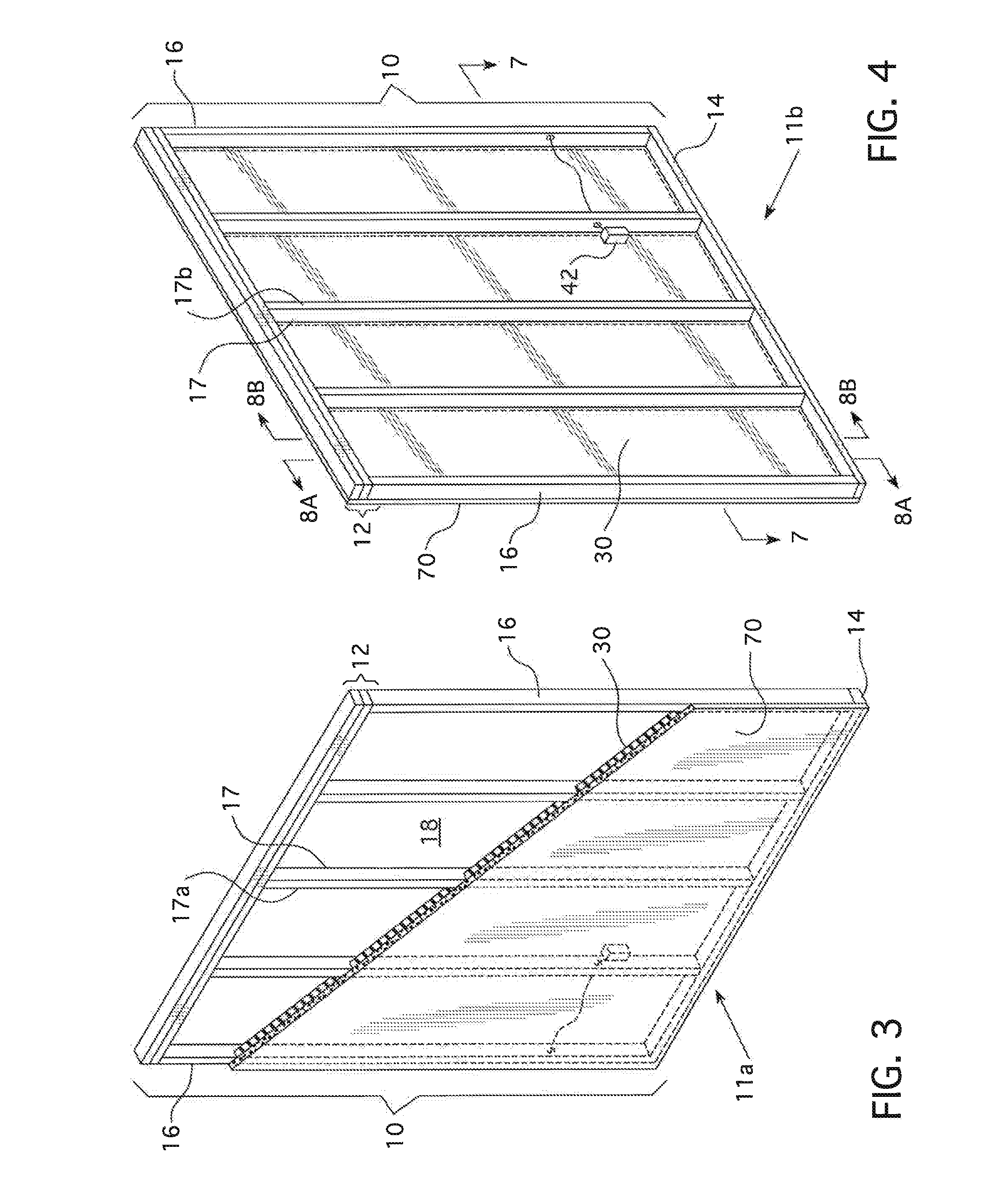Foam wall structure
a foam wall and foam technology, applied in the field of foam wall structures, can solve the problems of suboptimal r-values, increased risk, usage, and potential inconsistencies in insulation installation, performance, risk, etc., and achieves the effects of improving thermal performance, improving insulation consistency, and increasing wall racking strength
- Summary
- Abstract
- Description
- Claims
- Application Information
AI Technical Summary
Benefits of technology
Problems solved by technology
Method used
Image
Examples
example 1
Wall Design According to the Present Invention
[0118]Two inches of polyiso board as the continuous insulation on the outer side of the stud wall.
[0119]A wall structure according to the present invention was constructed by positioning two 2×4 dimensional lumber studs between a double 2×4 dimensional lumber top plate and a single 2×4 dimensional lumber bottom plate and spaced apart 24 inches from center. The 2×4 dimensional lumber is 1.5 inches thick and 3.5 inches wide. The studs were fastened to both the top plate and the bottom plate by using 16d nails which are about 3 inches long in accordance with ASTM E-72 requirements. A sheet of exterior sheathing, 2 inch thick, Type II Class 2 polyiso board according to ASTM C-1289 was attached to the wall frame so as to cover the stud cavity on one side of the wall frame. The polyiso board was attached to the wall frame with 6, 2-inch long screws compliant with ICC AC05.
[0120]Polyurethane foam (Bayseal© CC available from Bayer MaterialScienc...
example 2
High Performance Well Made with Huber's Zip System R-Sheathing
[0124]A wall structure as described in Example 1 was constructed, except the external continuous insulation layer was Huber's Zip System R-Sheathing with 1 inch of polyiso bonded to the oriented strand board. The insulation boards were fastened to the frame with 16d nails, spacing them at 3 inches around the edges and 6 inches in the field. The cavity formed by the framing and the R-Sheathing was sprayed with a polyurethane foam to a thickness of about 1 inch. The sprayed polyurethane foam in the stud wall cavities acts as sealant, adhesive and insulation.
[0125]The weather resistive barrier coating which is included as part of Huber's Zip System R-Sheathing on the exterior surface of the OSB provides an additional layer of protection from water infiltration and damage.
[0126]The wall structure was tested according to ASTM Test Method E-72-05, Section 14. The wall structure was loaded and then unloaded to 790 lbf, 1,570 lbf...
example 3
OSB (Comparative)
[0127]A wall structure as described in Example 1 was constructed, except the structure was sheathed with 7 / 16 inch thick oriented strand board in place of the polyiso insulation boards. No insulation was applied to the stud wall cavities and nothing was used to cover the interior wall structure.
[0128]The example wall structure was loaded and then unloaded to 790 lbf, 1,570 lbf and 2,360 lbf and then loaded to failure (recorded as Ultimate Load). The deflection at 790 lbf was 0.022 inches, at 1,570 lbf was 0.115 inches and at 2360 lbf was 0.232 inches. The Ultimate Load was 5000 lbf. The wall structure meets the criteria set by the National Association of Home Builders (NAHB).
[0129]The next two walls include novel corner configurations.
PUM
| Property | Measurement | Unit |
|---|---|---|
| Structure | aaaaa | aaaaa |
| Perimeter | aaaaa | aaaaa |
Abstract
Description
Claims
Application Information
 Login to View More
Login to View More - Generate Ideas
- Intellectual Property
- Life Sciences
- Materials
- Tech Scout
- Unparalleled Data Quality
- Higher Quality Content
- 60% Fewer Hallucinations
Browse by: Latest US Patents, China's latest patents, Technical Efficacy Thesaurus, Application Domain, Technology Topic, Popular Technical Reports.
© 2025 PatSnap. All rights reserved.Legal|Privacy policy|Modern Slavery Act Transparency Statement|Sitemap|About US| Contact US: help@patsnap.com



