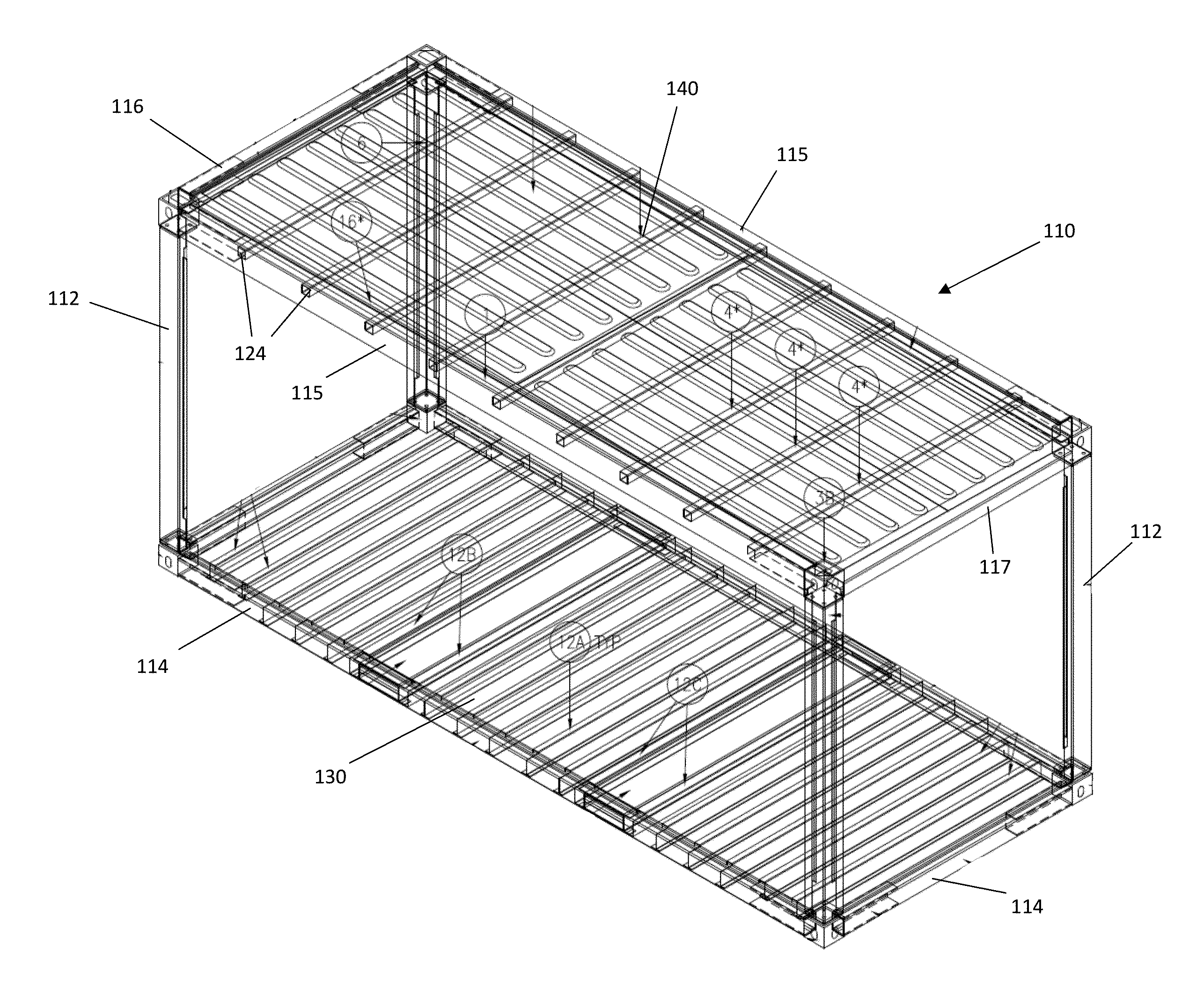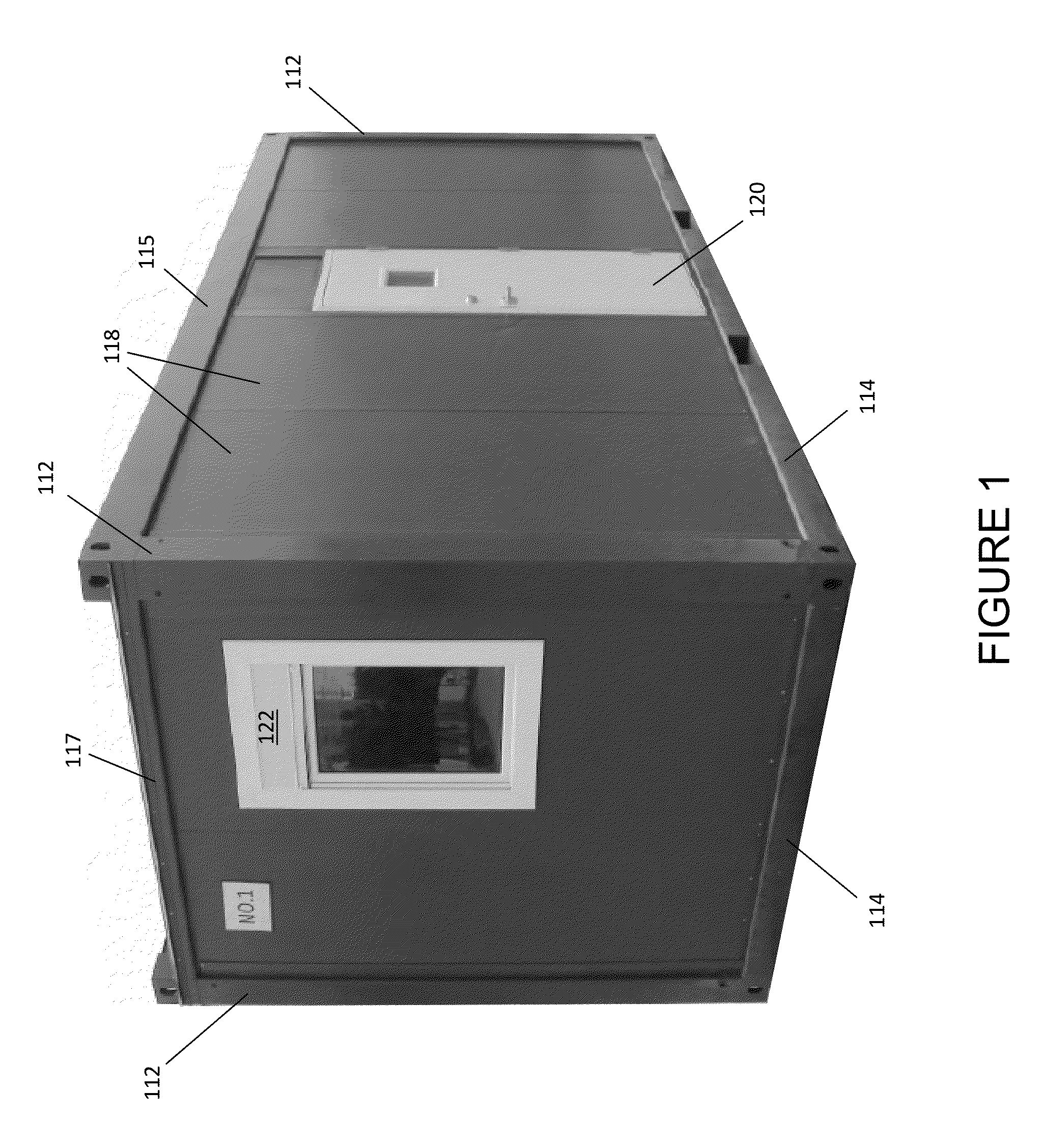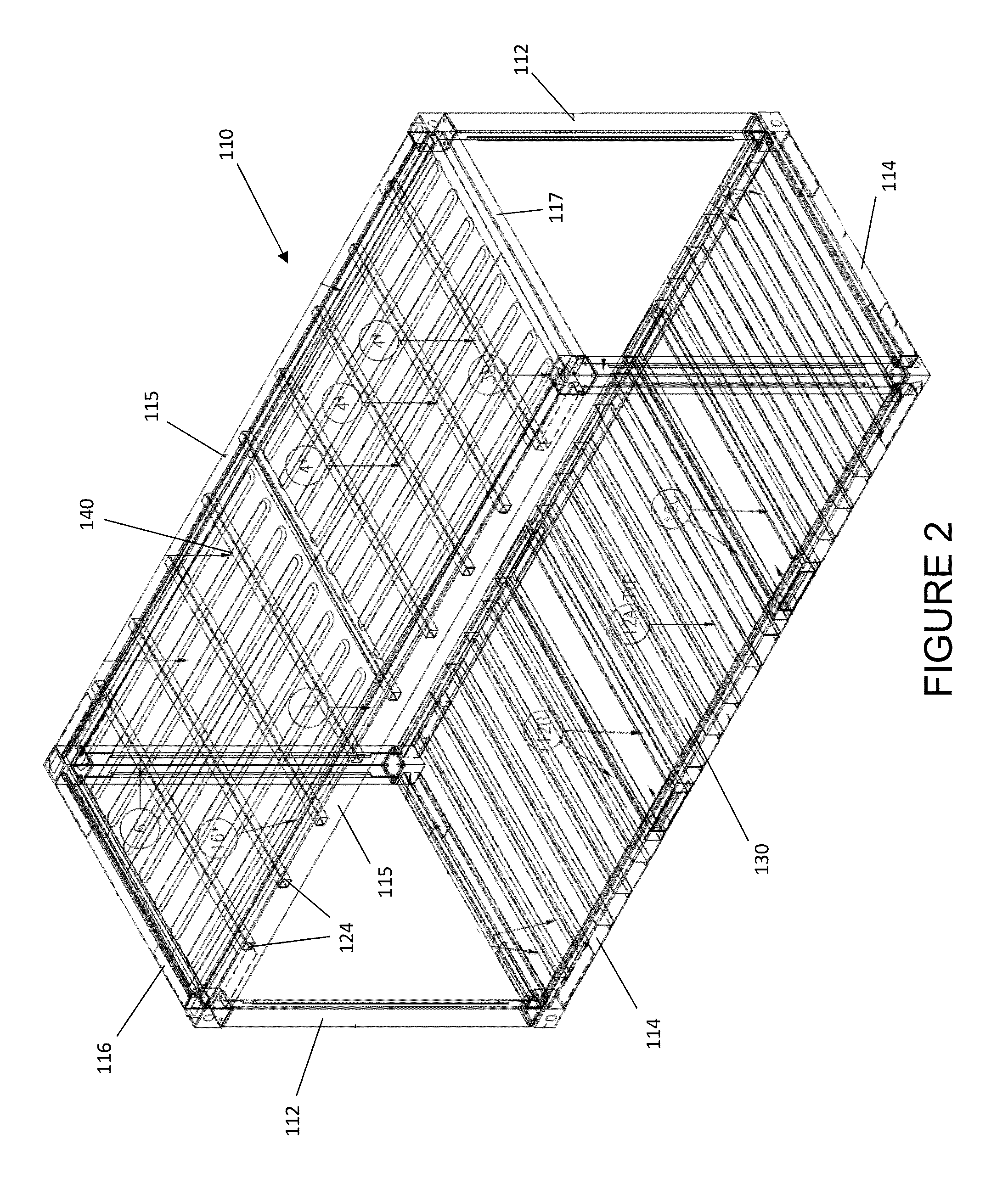Welded roof for modular building units
a modular building and welded technology, applied in the direction of building roofs, roof drainage, building repairs, etc., can solve the problems of water leakage around the screws and into the building unit, and achieve the effect of easy vertical stacking of modular building units on top of one, and easy carrying heavy loads
- Summary
- Abstract
- Description
- Claims
- Application Information
AI Technical Summary
Benefits of technology
Problems solved by technology
Method used
Image
Examples
Embodiment Construction
[0031]The following description is of a particular embodiment of the invention, set out to enable one to practice an implementation of the invention, and is not intended to limit the preferred embodiment, but to serve as a particular example thereof. Those skilled in the art should appreciate that they may readily use the conception and specific embodiments disclosed as a basis for modifying or designing other methods and systems for carrying out the same purposes of the present invention. Those skilled in the art should also realize that such equivalent assemblies do not depart from the spirit and scope of the invention in its broadest form.
[0032]FIG. 1 provides a perspective view of a modular building unit 100 in accordance with certain aspects of an embodiment of the invention. Modular building unit 100 includes a skeletal frame formed by corner support posts 112, bottom rails 114, top long rails 115, a first top short rail 116 (shown in FIG. 2), and a second top short rail 117. ...
PUM
 Login to View More
Login to View More Abstract
Description
Claims
Application Information
 Login to View More
Login to View More - R&D
- Intellectual Property
- Life Sciences
- Materials
- Tech Scout
- Unparalleled Data Quality
- Higher Quality Content
- 60% Fewer Hallucinations
Browse by: Latest US Patents, China's latest patents, Technical Efficacy Thesaurus, Application Domain, Technology Topic, Popular Technical Reports.
© 2025 PatSnap. All rights reserved.Legal|Privacy policy|Modern Slavery Act Transparency Statement|Sitemap|About US| Contact US: help@patsnap.com



