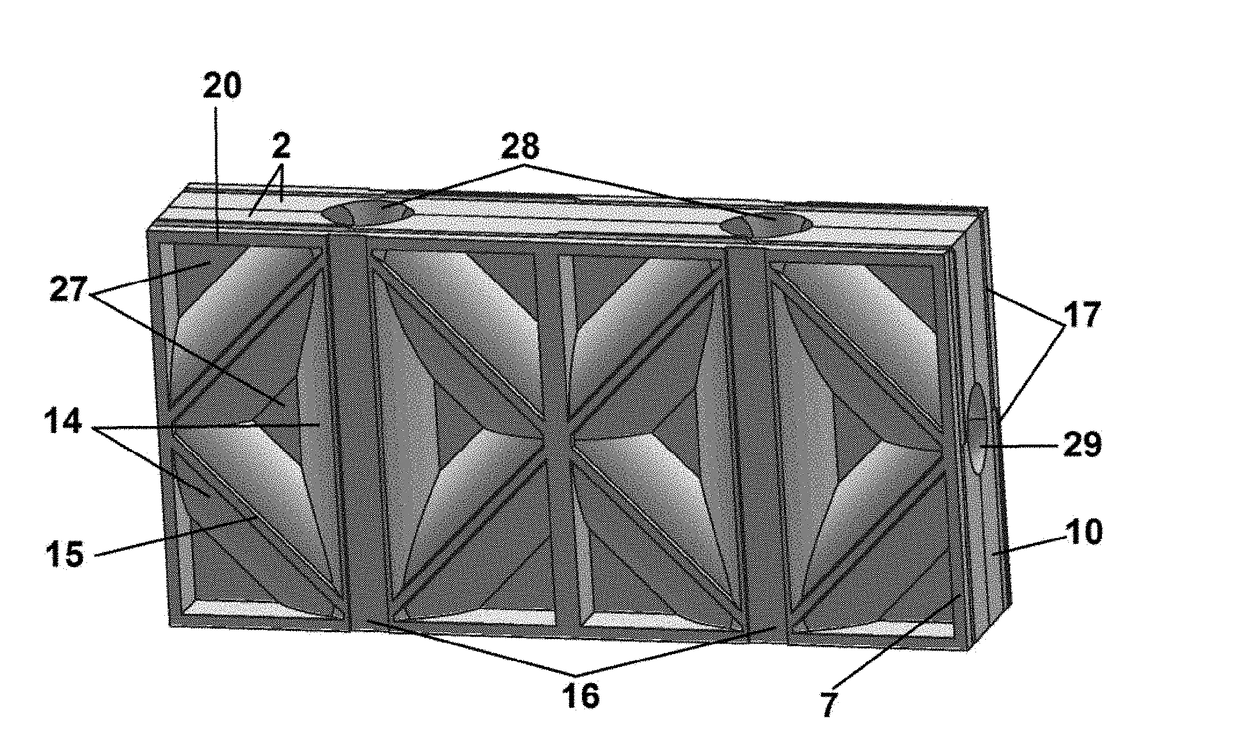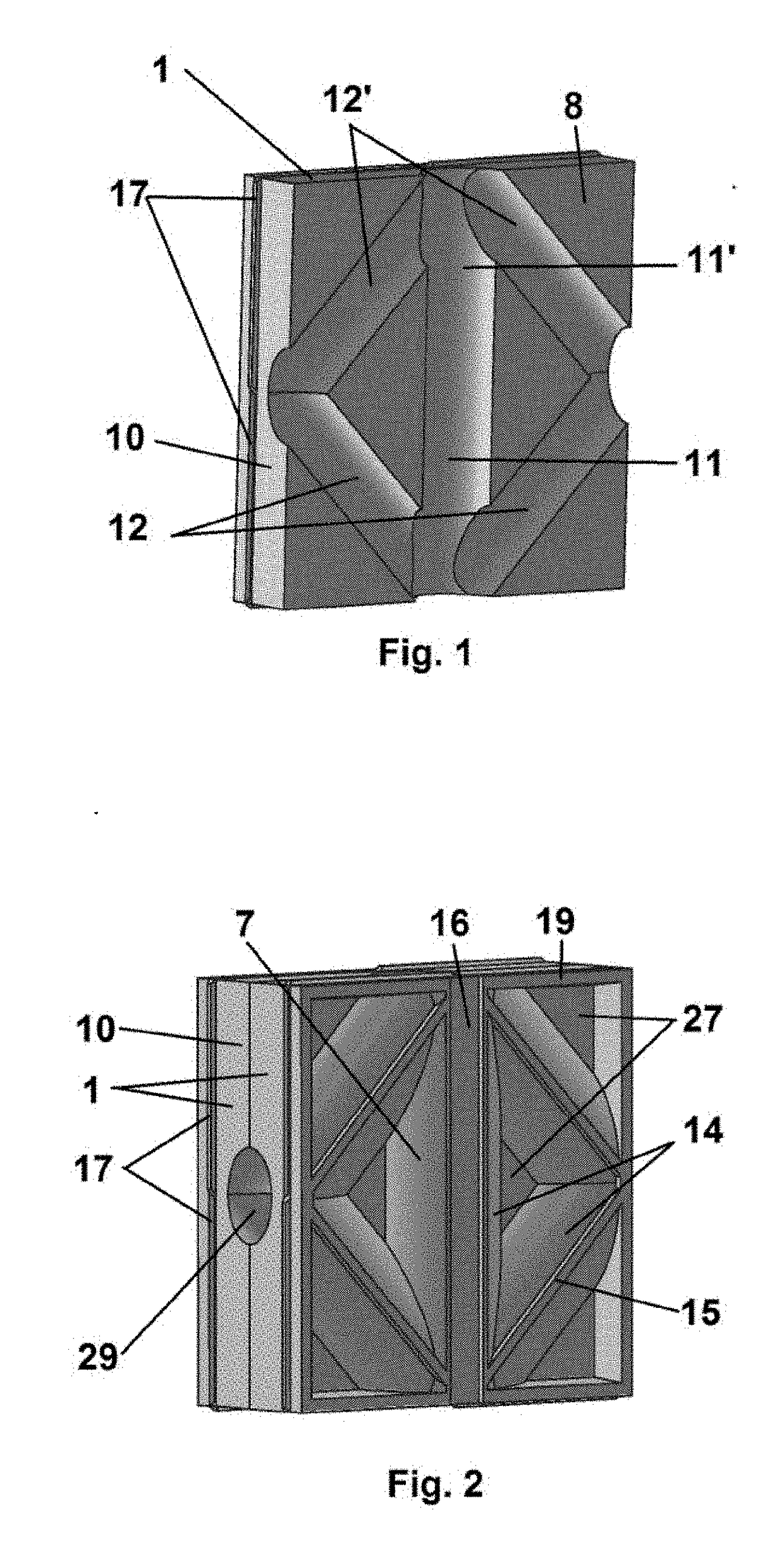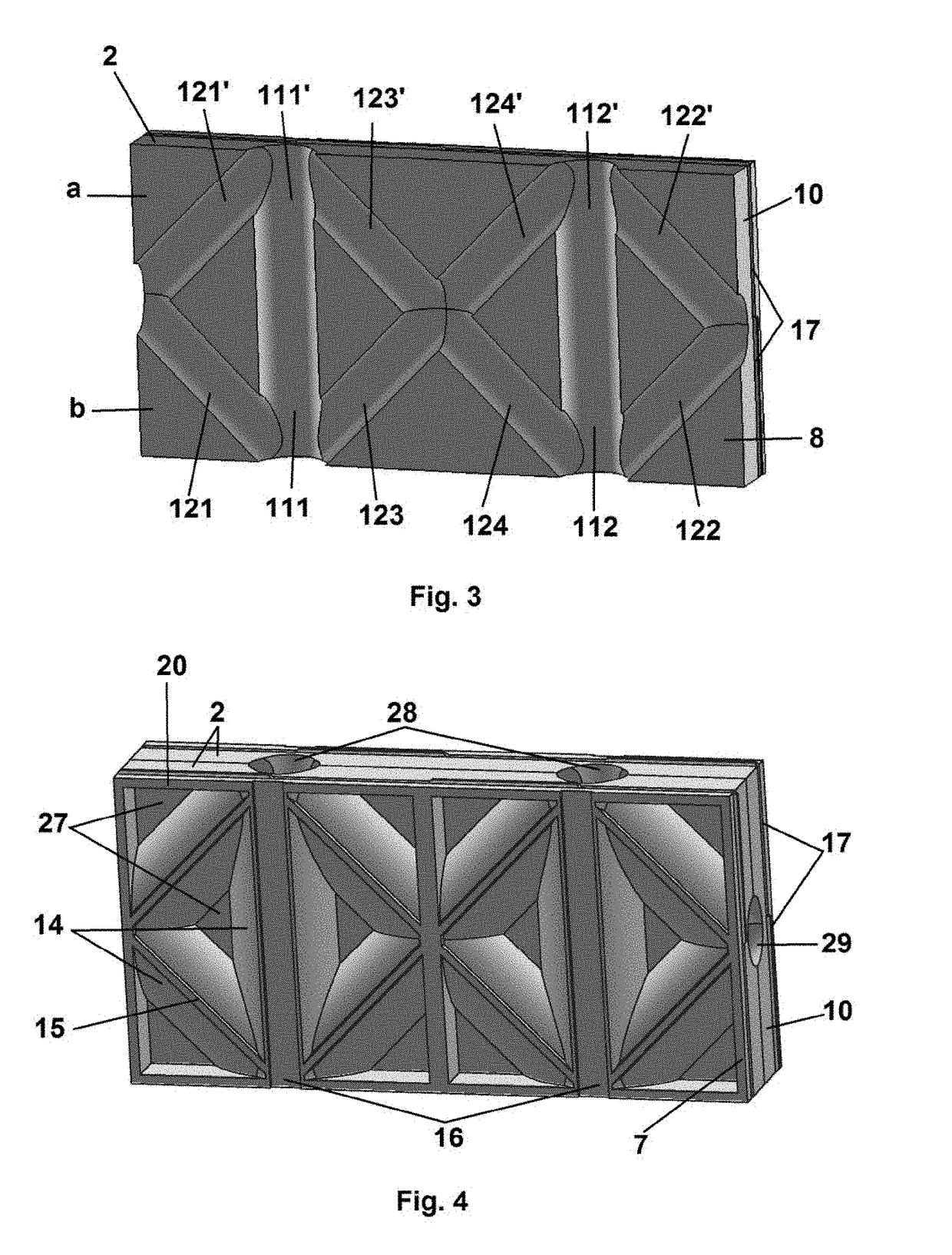Precast Building Block, Modular Element with Optimized Geometry, Process for Obtaining the Modular Element, Construction, Method for Obtaining a Building by Assembling the Modular Elements
a technology of modular elements and prefabricated buildings, which is applied in the field of prefabricated building blocks, modular elements with optimized geometry, process for obtaining modular elements, and method for obtaining buildings. it can solve the problems of high concrete consumption rate, difficulty in manufacturing modular elements, and high cost and labor supplementary time, so as to reduce the amount of material, reduce the cost, and the effect of constant thickness
- Summary
- Abstract
- Description
- Claims
- Application Information
AI Technical Summary
Benefits of technology
Problems solved by technology
Method used
Image
Examples
example 1
[0063]The precast block 1 from FIG. 1 has on its inferior area b one open vertical channel 11 and a first and a second secondary open oblique channel 12, both starting from the lateral faces 10 and intersecting the main vertical channel 11 in the median area of the inferior face, and on the superior area a, one open vertical channel 11′ being in prolongation of the open vertical channel 11 from the inferior area b, and a third and a fourth secondary open oblique channel 12′ both starting from the lateral faces 10 and intersecting the main vertical channel 11′ in the median area of a superior face.
[0064]On the exterior face 7, recessed areas 27 and protrusions 14 are provided, following the profile of channels 11, 11′, 12, 12′ from the interior face 8, achieving a uniform thickness of the precast block wall, and fastening areas for veneering elements, consisting of ribs 15 placed on the protrusions 14, and one external channel 16 for the insertion of a fireproof plate. The modular el...
example 2
[0065]The precast block 2 for the wall from FIG. 3 is provided[0066]on the inferior area b with two open vertical channels 11, from which a first open vertical channel 111 and a second open vertical channel 112 and four secondary open oblique channels 12, from which a first secondary open oblique channel 121 and a second secondary open oblique channel 122, both starting from lateral faces 10 and intersecting the main vertical channels 111, 112 on the inferior face of the precast block, and a third secondary open oblique channels 123 and a fourth secondary open oblique channel 124, both starting from the intersection area of the main open vertical channels 111, 112 with the first secondary channel 121 and the second secondary channel 122, extending to the median area of the precast block, where they intersect, and[0067]on the superior area a with a third open vertical channel 111′ in prolongation of the first open vertical channel 111 from inferior area b, and a fourth open vertical ...
example 3
[0070]The precast block 3 for the corner, from FIGS. 5, 6, 8 and 10 is provided with an interior lateral face 9 and an exterior lateral face 10 that forms with the interior face 8 and with the exterior face 7 an angle enabling the assemblage with other precast corner blocks 3.
[0071]On its inferior area b, the precast block 3 has one main open vertical channel 11 uniting the interior face with the interior lateral face 9 and one secondary open oblique channel 12 starting from the exterior lateral face 10 and intersecting with the main vertical channel 11 on the lower side of the interior lateral face 9, and
[0072]on the superior area a, it is provided with one main open vertical channel 11′ in the prolongation of the main open vertical channel 11 from the inferior area b and one secondary open oblique channel 12′ starting from exterior lateral face 10 from the intersection area with the secondary oblique channel 12 located on the inferior area b and intersects the main vertical channe...
PUM
 Login to View More
Login to View More Abstract
Description
Claims
Application Information
 Login to View More
Login to View More - R&D
- Intellectual Property
- Life Sciences
- Materials
- Tech Scout
- Unparalleled Data Quality
- Higher Quality Content
- 60% Fewer Hallucinations
Browse by: Latest US Patents, China's latest patents, Technical Efficacy Thesaurus, Application Domain, Technology Topic, Popular Technical Reports.
© 2025 PatSnap. All rights reserved.Legal|Privacy policy|Modern Slavery Act Transparency Statement|Sitemap|About US| Contact US: help@patsnap.com



