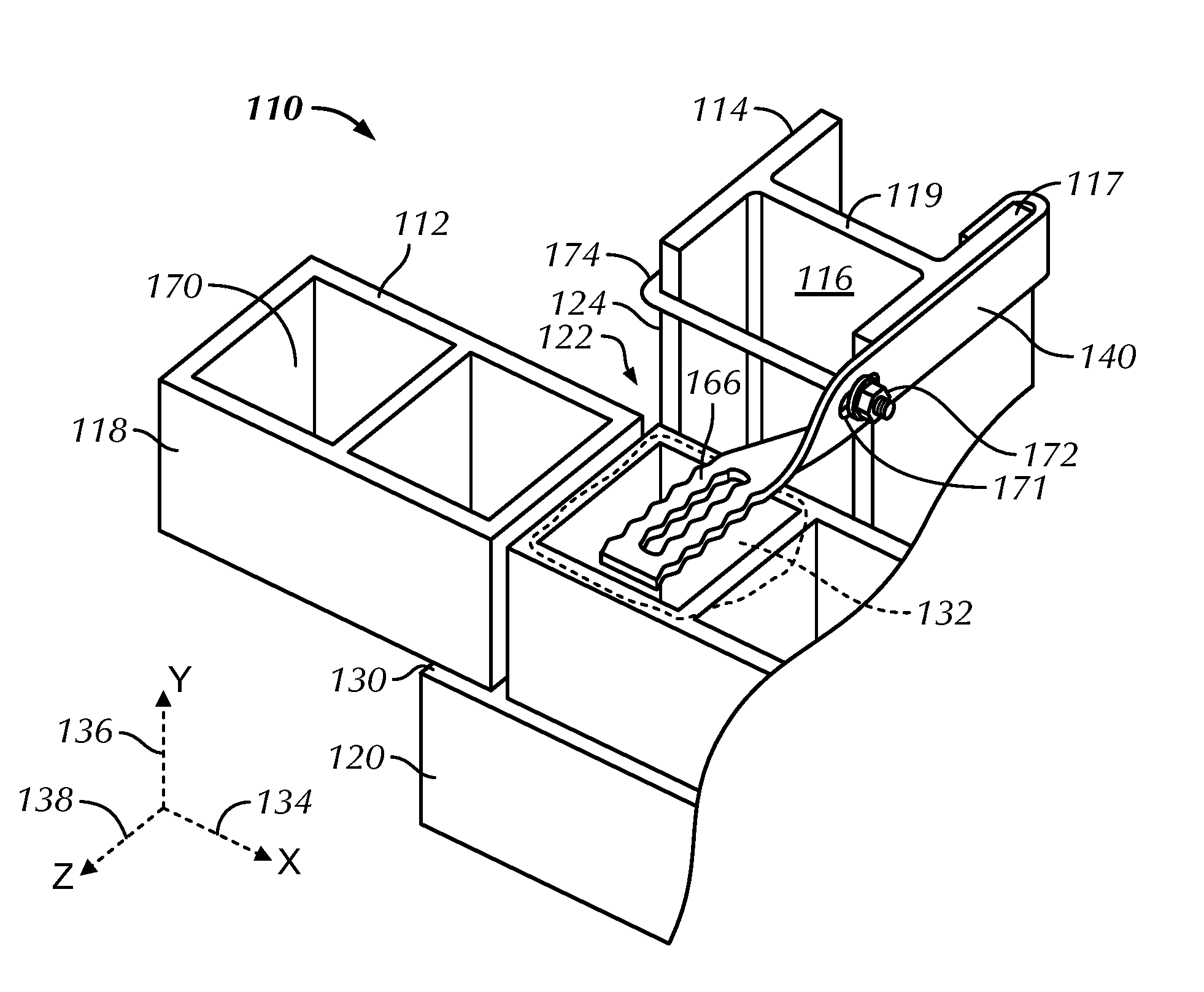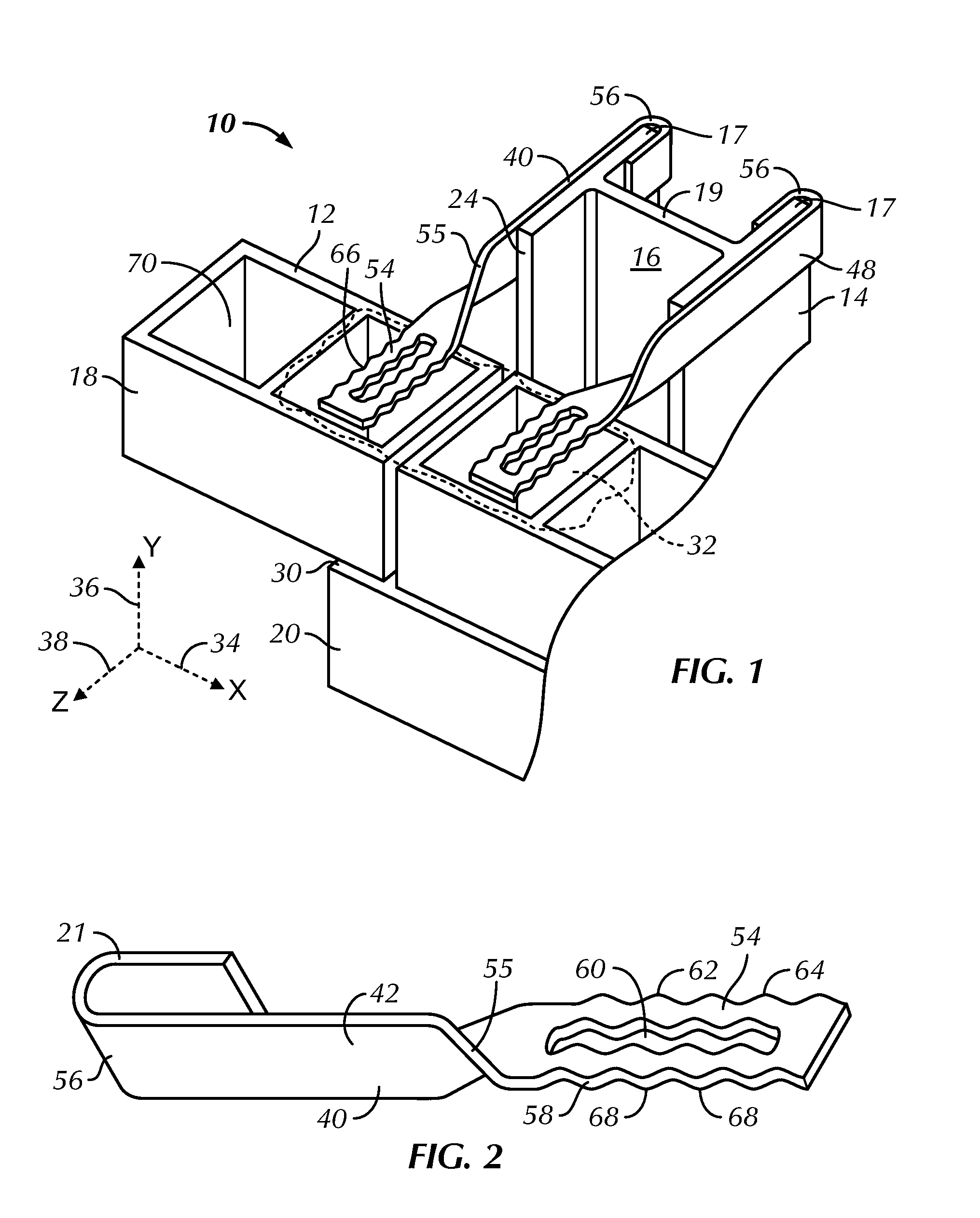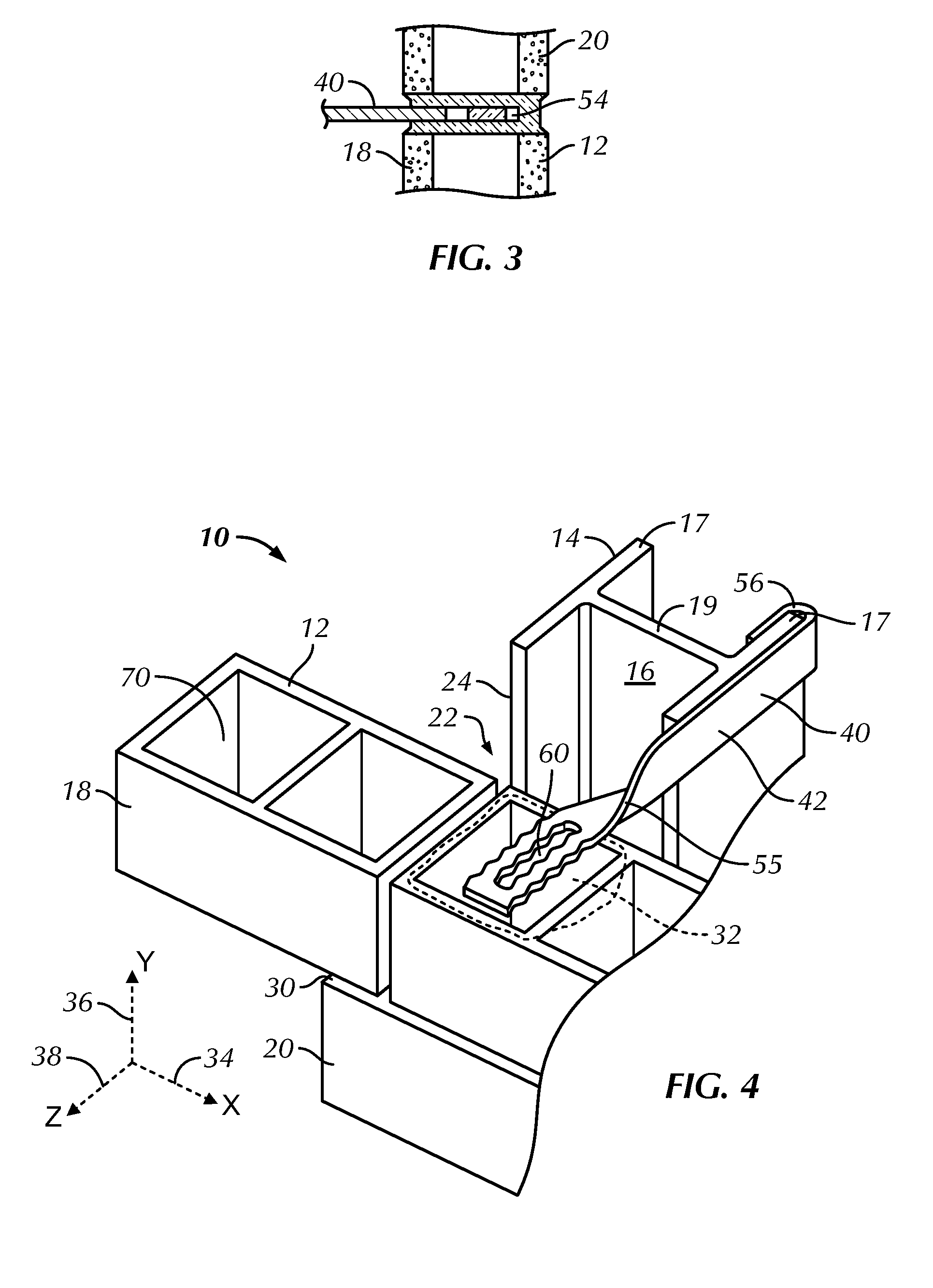Laser configured hook column anchors and anchoring systems utilizing the same
a technology of laser configuration and anchoring system, which is applied in the direction of construction, building reinforcement, building components, etc., can solve the problems of uncompromised structural integrity of high-strength metal, and none of the above anchors or anchoring systems provides a laser configured column wall anchor with enhanced interconnection properties and pullout resistance, etc., to achieve low unit cost, simple installation, and low cost
- Summary
- Abstract
- Description
- Claims
- Application Information
AI Technical Summary
Benefits of technology
Problems solved by technology
Method used
Image
Examples
first embodiment
[0047]Referring now to FIGS. 1 through 5, the laser configured column anchors and anchoring system of this invention is shown and is referred to generally by the number 10. In this embodiment, a wall structure 12 is shown having a building column support structure 14 of building columns 16 and an adjacent wall 18 of VCUs 20. The column structure 14 and the wall 18 are spaced apart by a predetermined space 22, which extends outwardly from the surface 24 of the building column structure 14. Optionally, the space 22 accommodates fireproofing (not shown) which is usually sprayed onto the building columns. Each of the building columns 16 has a flange 17 disposed on a central web 19 proximal to the wall 18. The central web 19 is disposed substantially parallel to the face plane of the wall 18. The central web 19 separates and joins the two substantially parallel flanges 17.
[0048]In this embodiment, successive bed joints of mortar 30 and 32 are formed between VCUs 20. Courses of VCUs 20 an...
second embodiment
[0054]Referring now to FIGS. 3, and 6 through 9, the high-strength column anchor and anchoring system is shown and is referred to generally by the numeral 110. In this embodiment, a wall structure 112 is shown having a building column support structure 114 of building columns 116 and an adjacent wall 118 of VCUs 120. The building column structure 114 is shown spaced from the wall 118. The surface 124 of the building column structure 114 lies substantially in a plane parallel to that of the adjacent surface of wall 118. Each of the building columns 116 has a flange 117 disposed on a central web 119 proximal to the wall 118. The central web 119 is disposed substantially parallel to the face plane of the wall 118. The central web 119 separates and is joined to the two substantially parallel flanges 117.
[0055]In this embodiment, successive bed joints of mortar 130 and 132 are formed between VCUs 120. Courses of VCUs 120 and the bed joints 130 and 132 are substantially planar and horizon...
PUM
 Login to View More
Login to View More Abstract
Description
Claims
Application Information
 Login to View More
Login to View More - R&D
- Intellectual Property
- Life Sciences
- Materials
- Tech Scout
- Unparalleled Data Quality
- Higher Quality Content
- 60% Fewer Hallucinations
Browse by: Latest US Patents, China's latest patents, Technical Efficacy Thesaurus, Application Domain, Technology Topic, Popular Technical Reports.
© 2025 PatSnap. All rights reserved.Legal|Privacy policy|Modern Slavery Act Transparency Statement|Sitemap|About US| Contact US: help@patsnap.com



