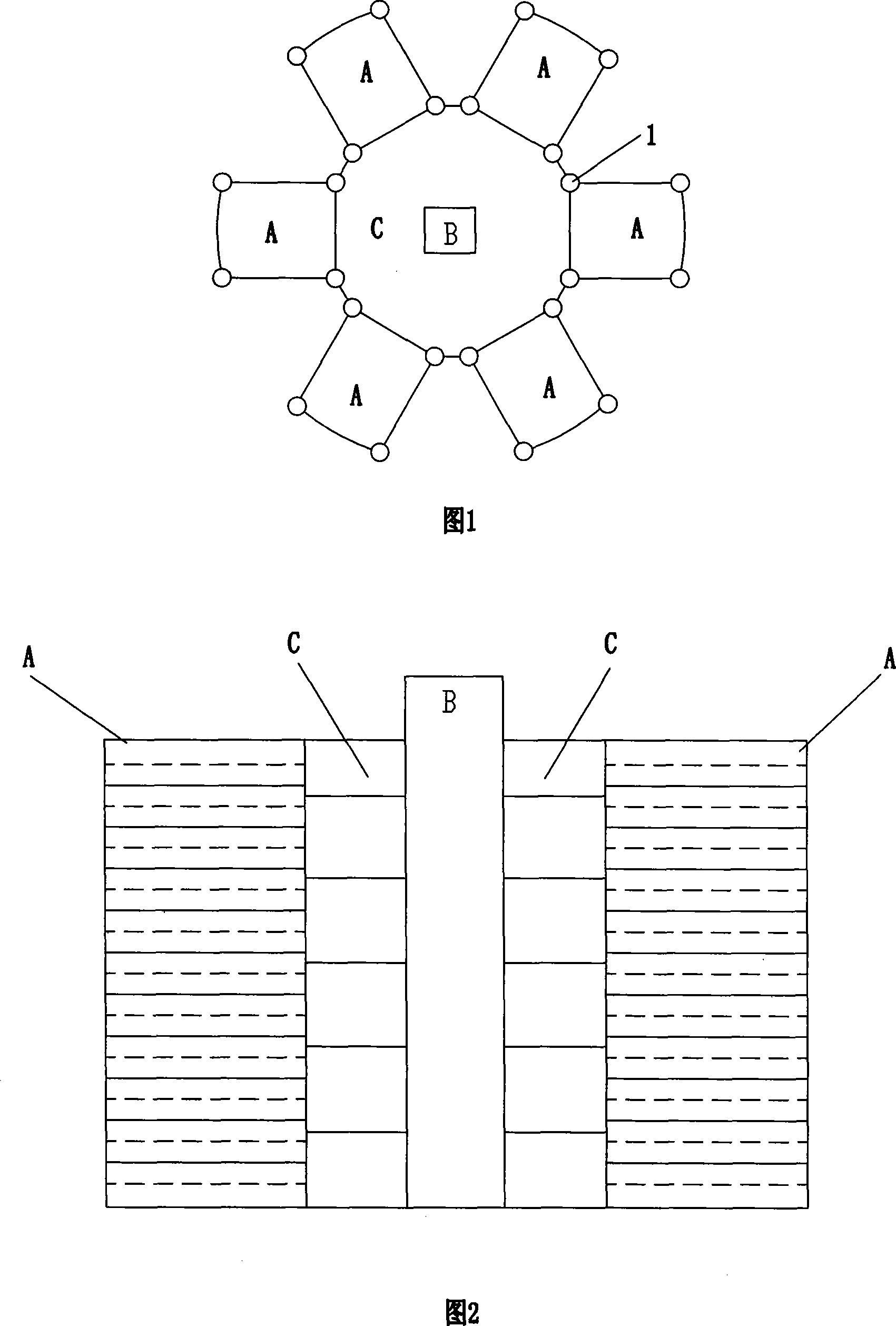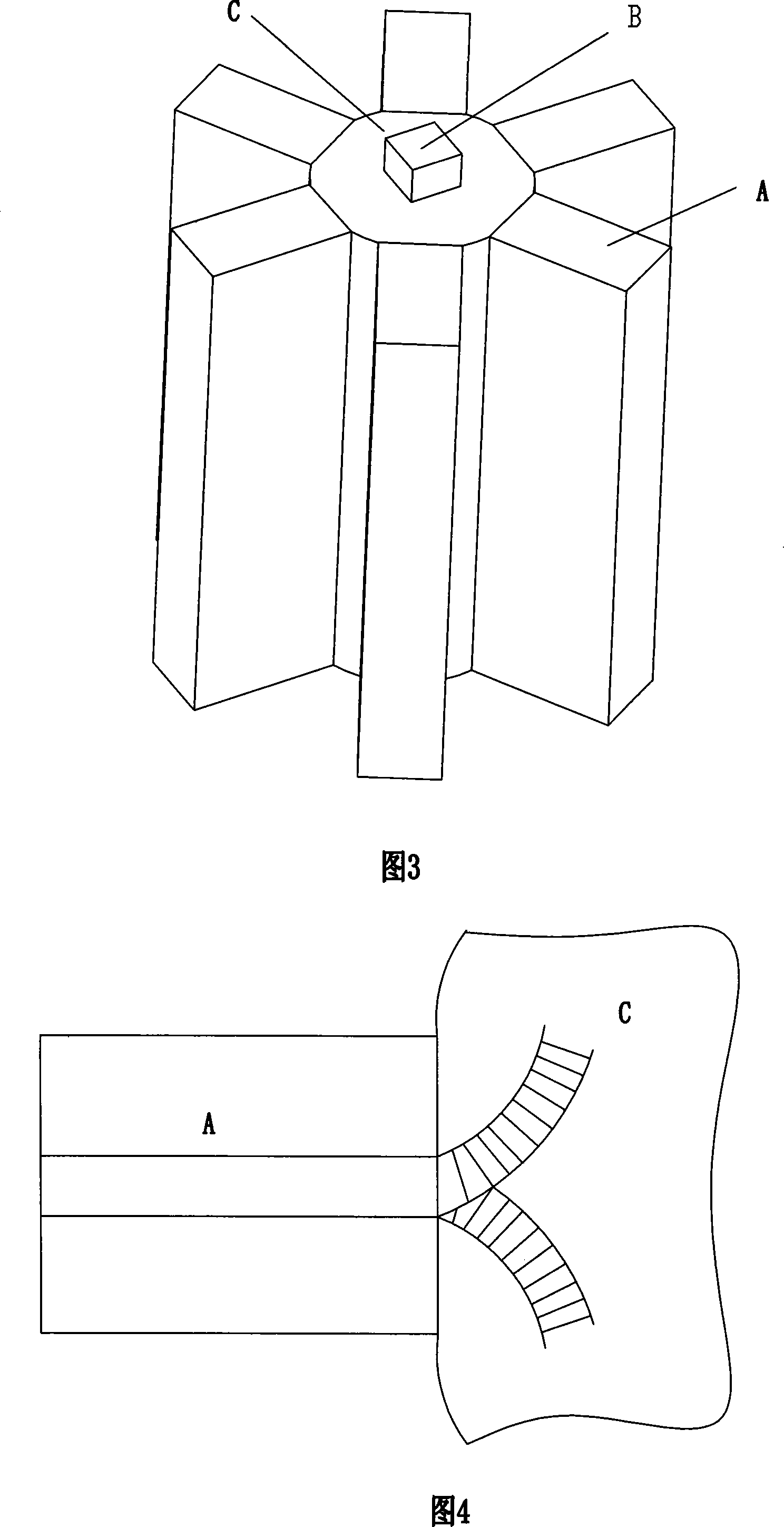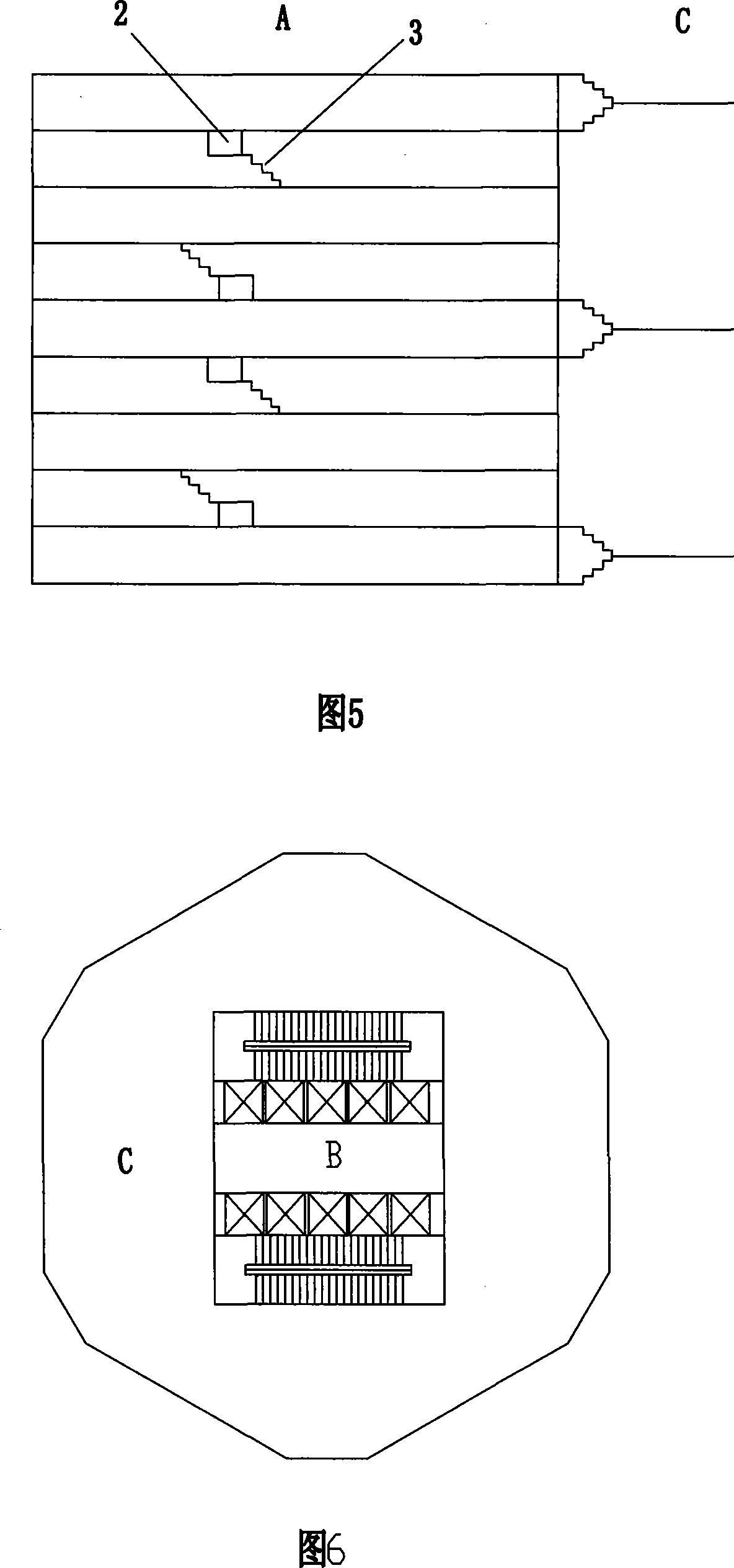Building with fire-proof type structure
A technology for building and fire prevention, applied in residential construction and other directions, can solve problems affecting the safety of the entire building, personnel evacuation, rescue and fire fighting difficulties, etc.
- Summary
- Abstract
- Description
- Claims
- Application Information
AI Technical Summary
Problems solved by technology
Method used
Image
Examples
Embodiment 1
[0014] Embodiment 1: As shown in Figures 1 to 3, the fire-blocking structure building disclosed in this embodiment is mainly used in small high-rise or high-rise or super high-rise buildings, and consists of three areas: A, B, and C. Among them, the plane layout of Area C is polygonal, Area B is located in the center of Area C, and Area A is arranged radially around Area C.
[0015] Area A is the main body of this plan, and it is a place for activities such as residence, business, and work. Residential floors are independent from each other, and there are no stairs, elevators or other passages for going up and down. When a fire breaks out on a certain floor, this structural form can prevent flames, smoke, poisonous gas, etc. from spreading to other floors, reducing fire losses. In the same floor, the layout of each household unit can be designed according to the needs. In this plan, the more reasonable household type is duplex, and each household floor includes upper and lowe...
Embodiment 2
[0022] Embodiment 2: As shown in accompanying drawing 9, the plane layout of the building revealed by this scheme is a square, and it is B, C, and A districts from the inside to the outside. recall.
Embodiment 3
[0023] Embodiment 3: As shown in accompanying drawing 10, the plane layout of the building revealed by this scheme is circular, and it is B, C, and A districts from inside to outside. The functions and structural relationships of each district are the same as those in Embodiment 1. Retrace.
PUM
 Login to View More
Login to View More Abstract
Description
Claims
Application Information
 Login to View More
Login to View More - R&D
- Intellectual Property
- Life Sciences
- Materials
- Tech Scout
- Unparalleled Data Quality
- Higher Quality Content
- 60% Fewer Hallucinations
Browse by: Latest US Patents, China's latest patents, Technical Efficacy Thesaurus, Application Domain, Technology Topic, Popular Technical Reports.
© 2025 PatSnap. All rights reserved.Legal|Privacy policy|Modern Slavery Act Transparency Statement|Sitemap|About US| Contact US: help@patsnap.com



