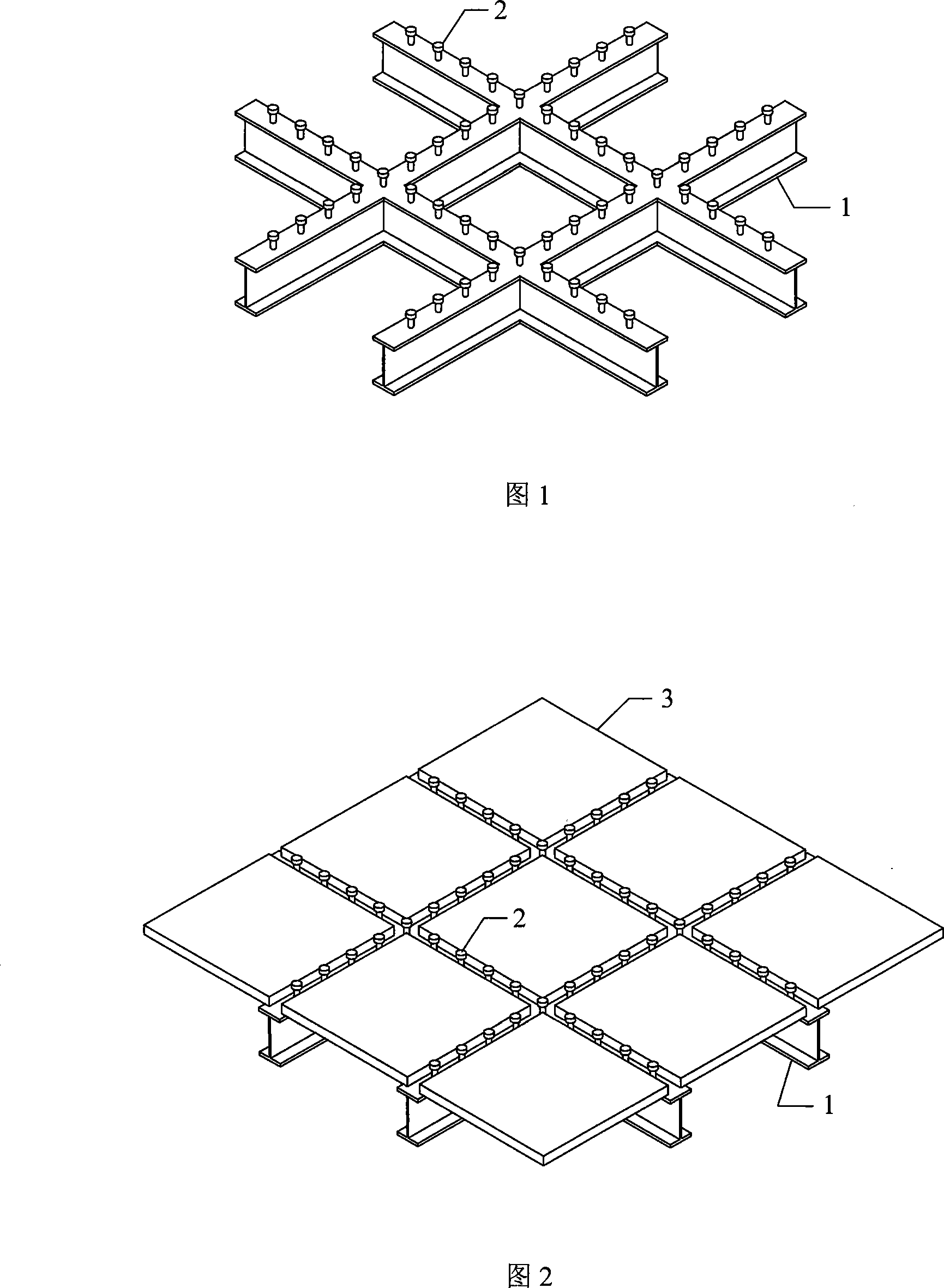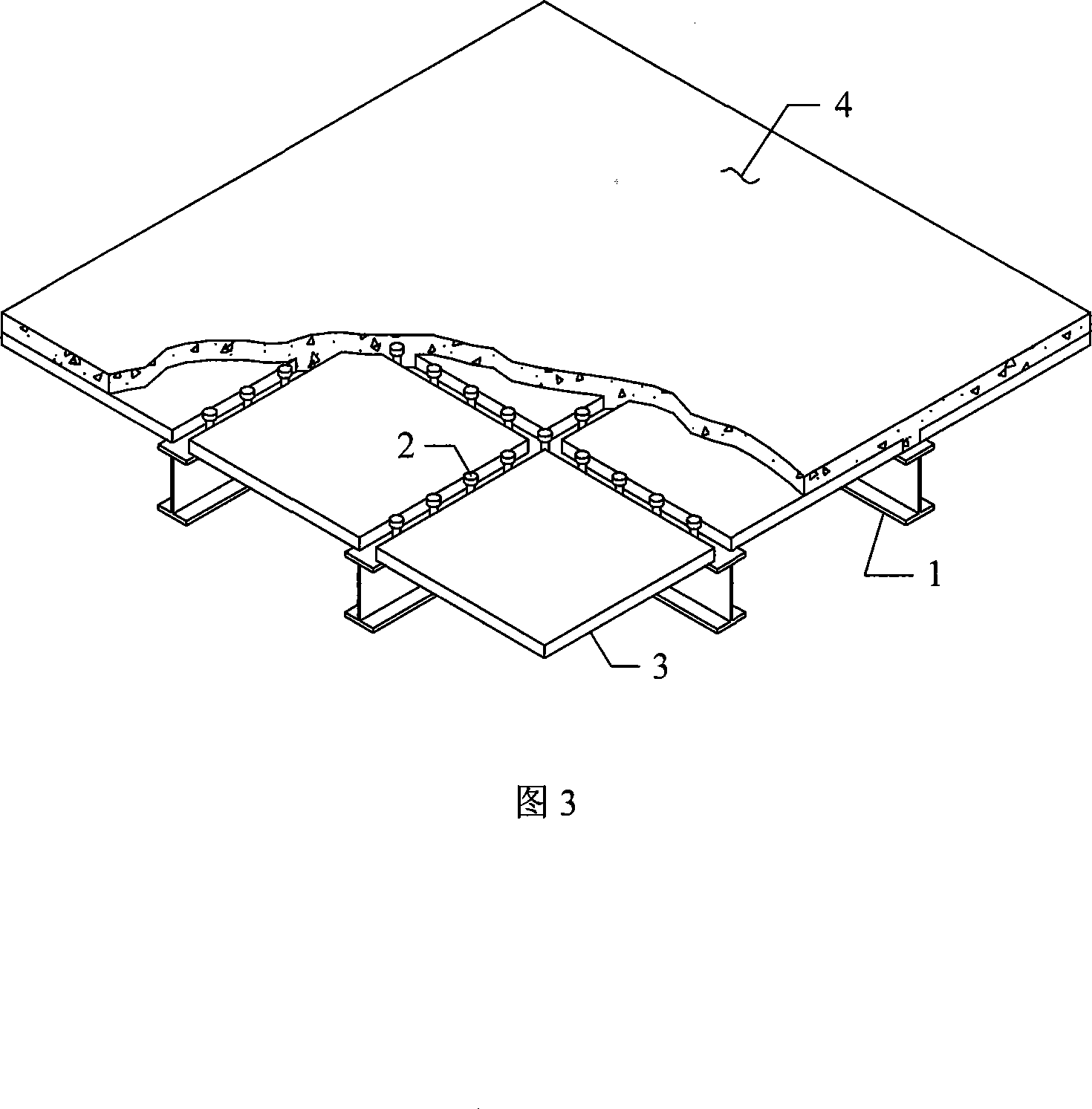Bidirectional steel-stacked plate concrete composite building roof
A technology of concrete and laminated slabs, applied in floors, building components, buildings, etc., can solve the problems of bearing capacity, seismic performance and construction speed that cannot meet the requirements of the development of large-span structures
- Summary
- Abstract
- Description
- Claims
- Application Information
AI Technical Summary
Problems solved by technology
Method used
Image
Examples
Embodiment Construction
[0013] The specific embodiments of the present invention will be further described below in conjunction with the accompanying drawings.
[0014] The two-way steel-laminate slab concrete composite floor provided by the present invention is composed of three parts: cross steel beam 1, prefabricated slab 3 and post-cast concrete 4, and each part is combined into a whole to work together through shear connector 2. The cross steel beam 1 can be an I-shaped steel beam or a box-shaped steel beam, and is located on the lower floor of the floor; the connection method of the cross steel beam can be bolted or welded, and the number of steel beams, the cross-sectional size and the spacing of the steel beams are determined according to the application requirements . The shear connector 2 can be in the form of studs, channel steel, etc., and is a component that connects the steel beam and the concrete slab to work together. The upper and side surfaces of the prefabricated slab 3 should be ...
PUM
 Login to View More
Login to View More Abstract
Description
Claims
Application Information
 Login to View More
Login to View More - R&D
- Intellectual Property
- Life Sciences
- Materials
- Tech Scout
- Unparalleled Data Quality
- Higher Quality Content
- 60% Fewer Hallucinations
Browse by: Latest US Patents, China's latest patents, Technical Efficacy Thesaurus, Application Domain, Technology Topic, Popular Technical Reports.
© 2025 PatSnap. All rights reserved.Legal|Privacy policy|Modern Slavery Act Transparency Statement|Sitemap|About US| Contact US: help@patsnap.com


