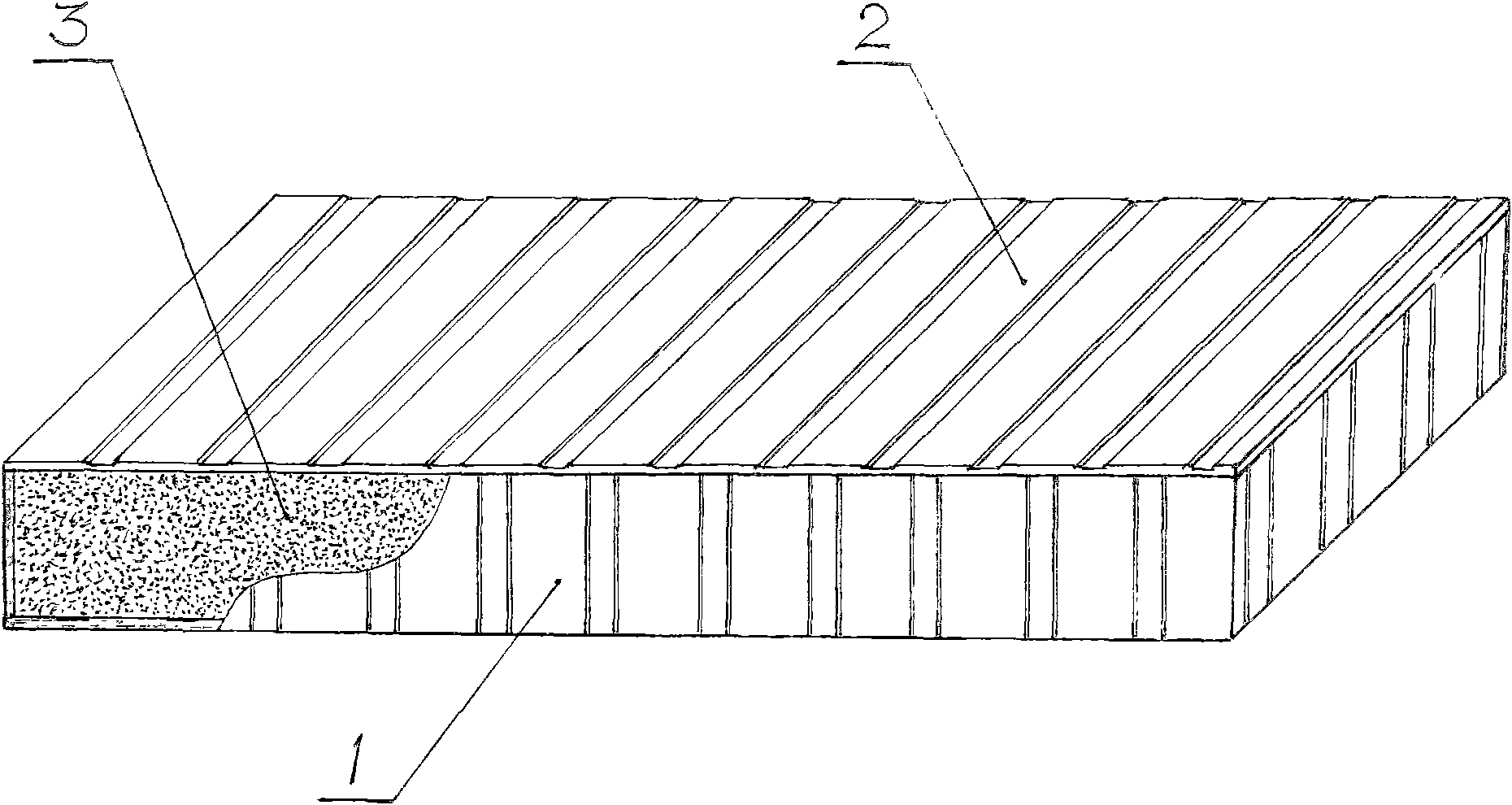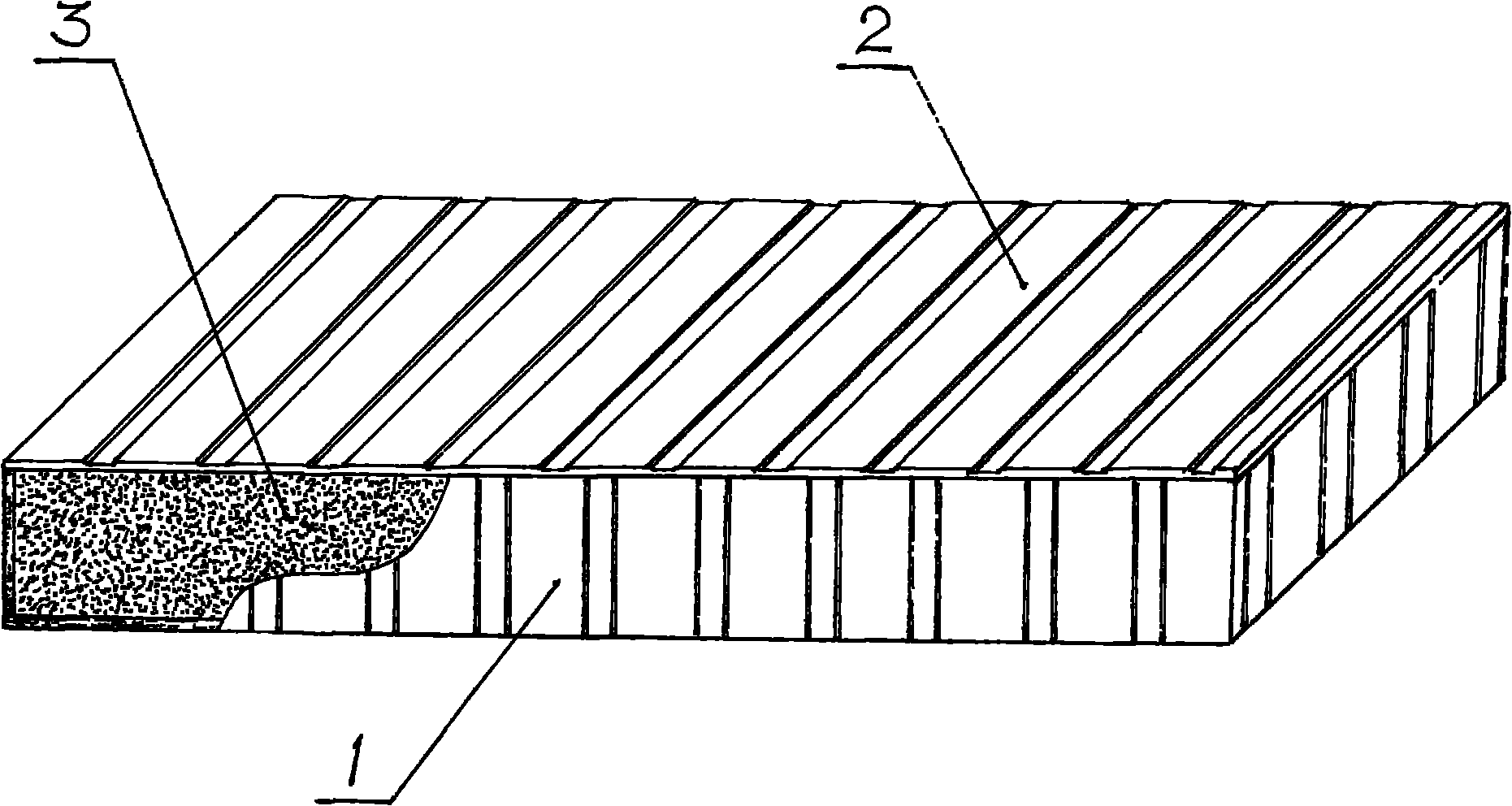Light composite ceiling board of earthquake proof construction
A composite ceiling and ceiling technology, applied in the direction of architecture, building construction, covering/lining, etc., can solve problems such as delaying the best time of life
- Summary
- Abstract
- Description
- Claims
- Application Information
AI Technical Summary
Problems solved by technology
Method used
Image
Examples
Embodiment Construction
[0006] The implementation process of the lightweight composite ceiling of the earthquake-resistant building of the present invention will be further described below in conjunction with the accompanying drawings:
[0007] (1) Manufacturing process:
[0008] According to the processing drawings (can have different specifications and sizes), the shell 1 is made of aluminum-plastic or glass magnesium board, and the matching cover plate 2 is used; 1. Put the polyurethane foam particles into the mixer and mix them evenly, then add viscose to form a semi-fluid, pour it into the shell 1 to the upper edge, cover the upper cover plate 2, and roll it until it solidifies to become the light weight of the earthquake-resistant building of the present invention. Quality composite ceiling.
[0009] (2), use process:
[0010] The processed composite ceiling can be directly installed on the special T-shaped keel on the top of the building according to its different specifications.
PUM
 Login to View More
Login to View More Abstract
Description
Claims
Application Information
 Login to View More
Login to View More - R&D
- Intellectual Property
- Life Sciences
- Materials
- Tech Scout
- Unparalleled Data Quality
- Higher Quality Content
- 60% Fewer Hallucinations
Browse by: Latest US Patents, China's latest patents, Technical Efficacy Thesaurus, Application Domain, Technology Topic, Popular Technical Reports.
© 2025 PatSnap. All rights reserved.Legal|Privacy policy|Modern Slavery Act Transparency Statement|Sitemap|About US| Contact US: help@patsnap.com


