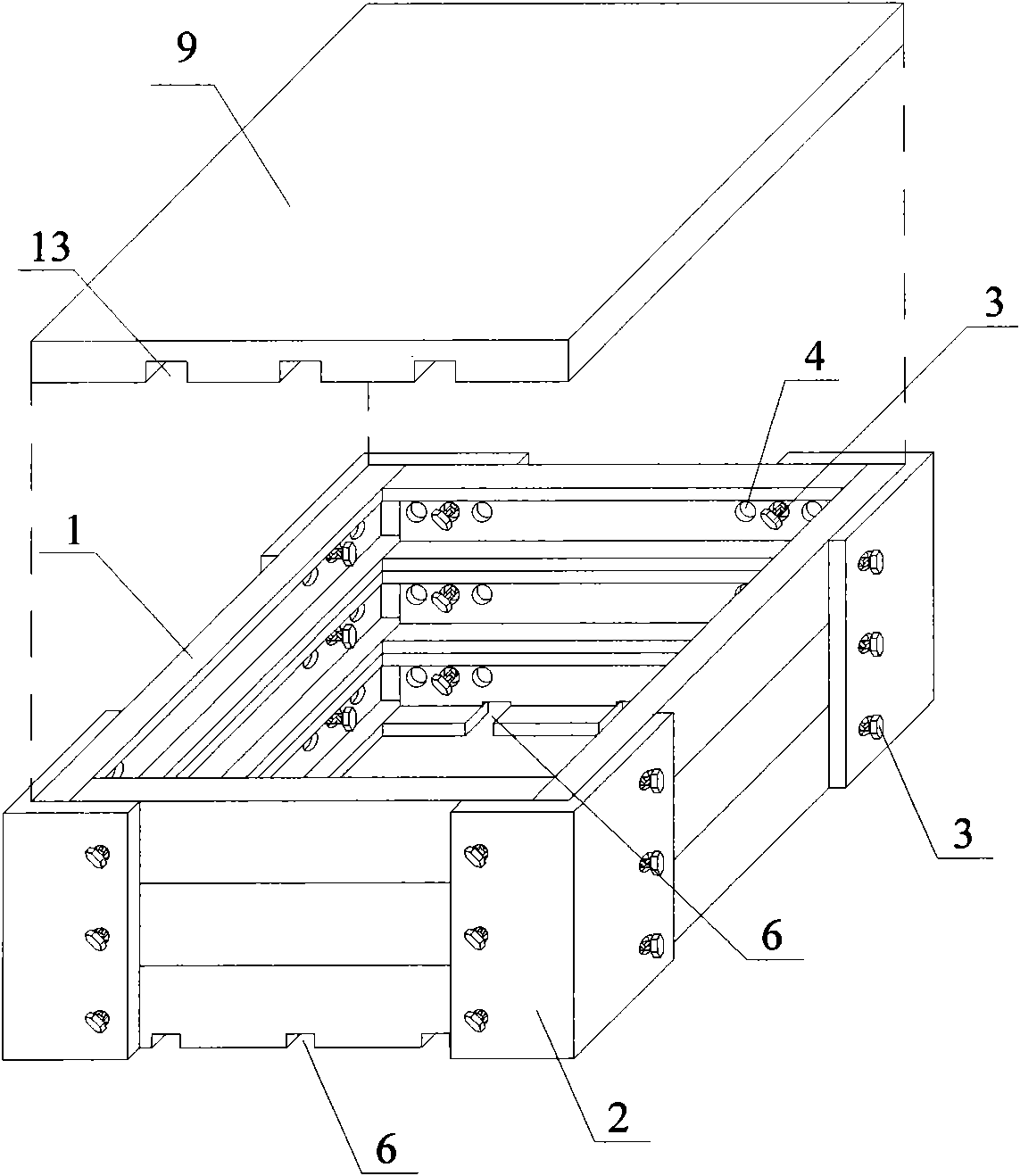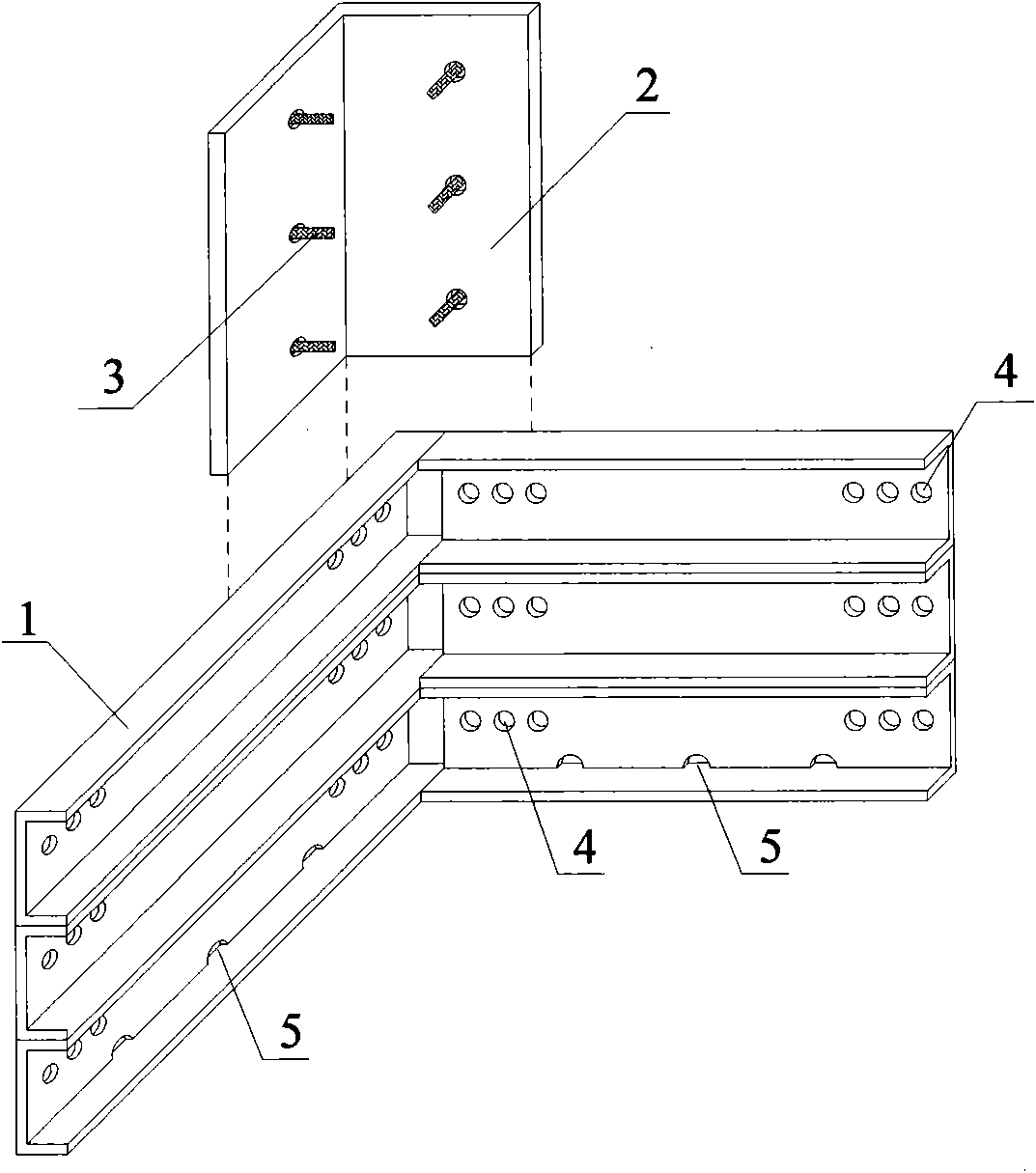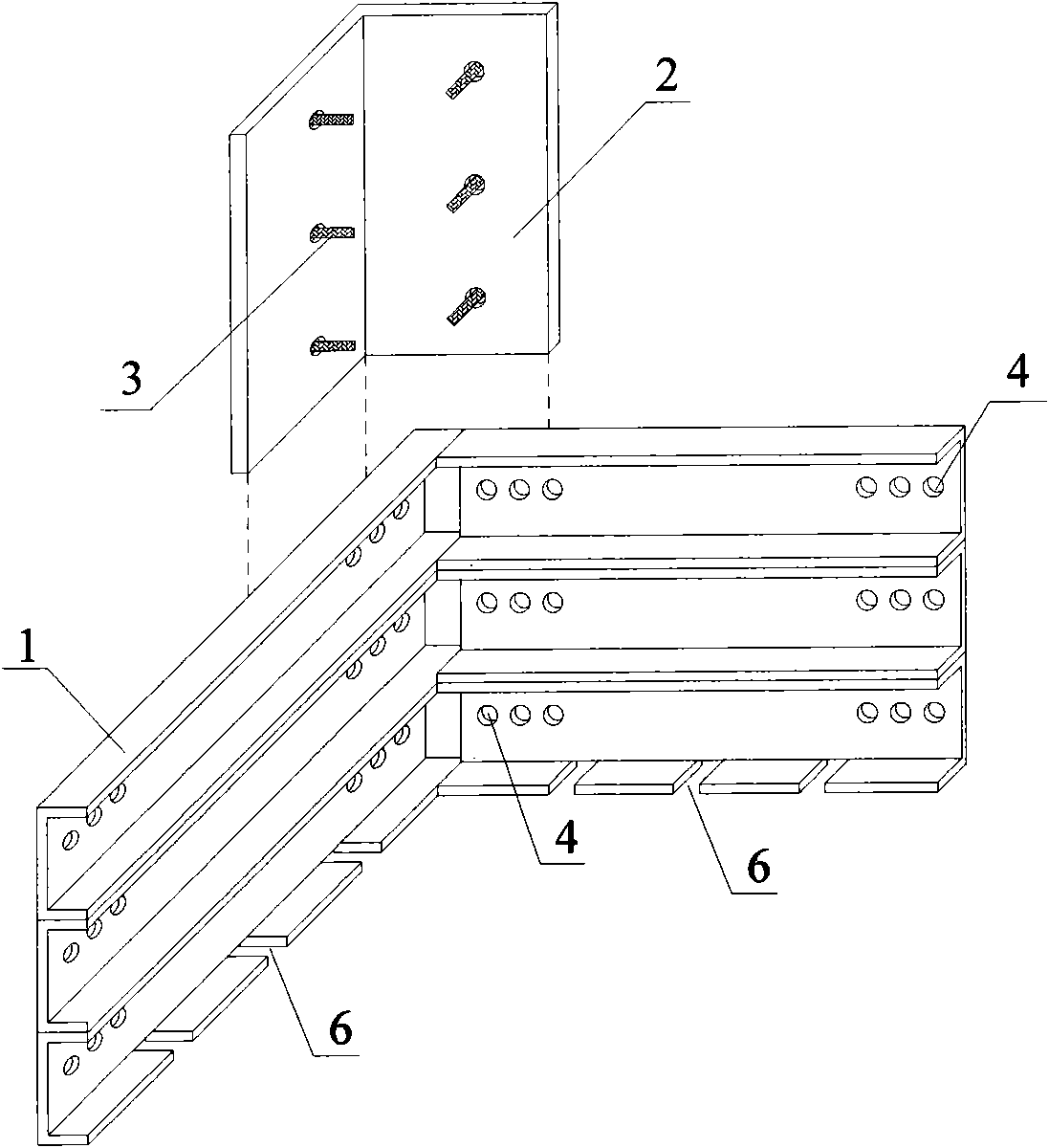Hollow floorslab template for building
A technology for hollow floor slabs and construction, applied in construction, building construction, formwork/formwork/work frame, etc.
- Summary
- Abstract
- Description
- Claims
- Application Information
AI Technical Summary
Problems solved by technology
Method used
Image
Examples
Embodiment Construction
[0021] The present invention will be further described below in conjunction with the drawings.
[0022] The invention is attached Figure 1-9 As shown, a hollow floor formwork for construction, the hollow floor formwork includes a module 1, a corner form 2, bolts 3 or pins, and a prefabricated base plate 9. The present invention is characterized in that the end of the module 1 has one or more The hole 4 and the corner mold 2 are provided with four or more bolts 3 or pins. The module 1 and the corner mold 2 are connected at the hole 4 by the bolts 3 or pins. When assembling the hollow floor formwork, place the module 1 neatly, connect the corner form 2 and the module 1 with bolts 3 or pins, and place the prefabricated bottom plate 9 on the top of the top module 1 to form an integral hollow floor formwork. figure 1 It is a schematic diagram of the structure of the hollow floor formwork. In the figure, there is no baffle 14 at the internal corner of the hollow floor formwork. There ...
PUM
 Login to View More
Login to View More Abstract
Description
Claims
Application Information
 Login to View More
Login to View More - R&D
- Intellectual Property
- Life Sciences
- Materials
- Tech Scout
- Unparalleled Data Quality
- Higher Quality Content
- 60% Fewer Hallucinations
Browse by: Latest US Patents, China's latest patents, Technical Efficacy Thesaurus, Application Domain, Technology Topic, Popular Technical Reports.
© 2025 PatSnap. All rights reserved.Legal|Privacy policy|Modern Slavery Act Transparency Statement|Sitemap|About US| Contact US: help@patsnap.com



