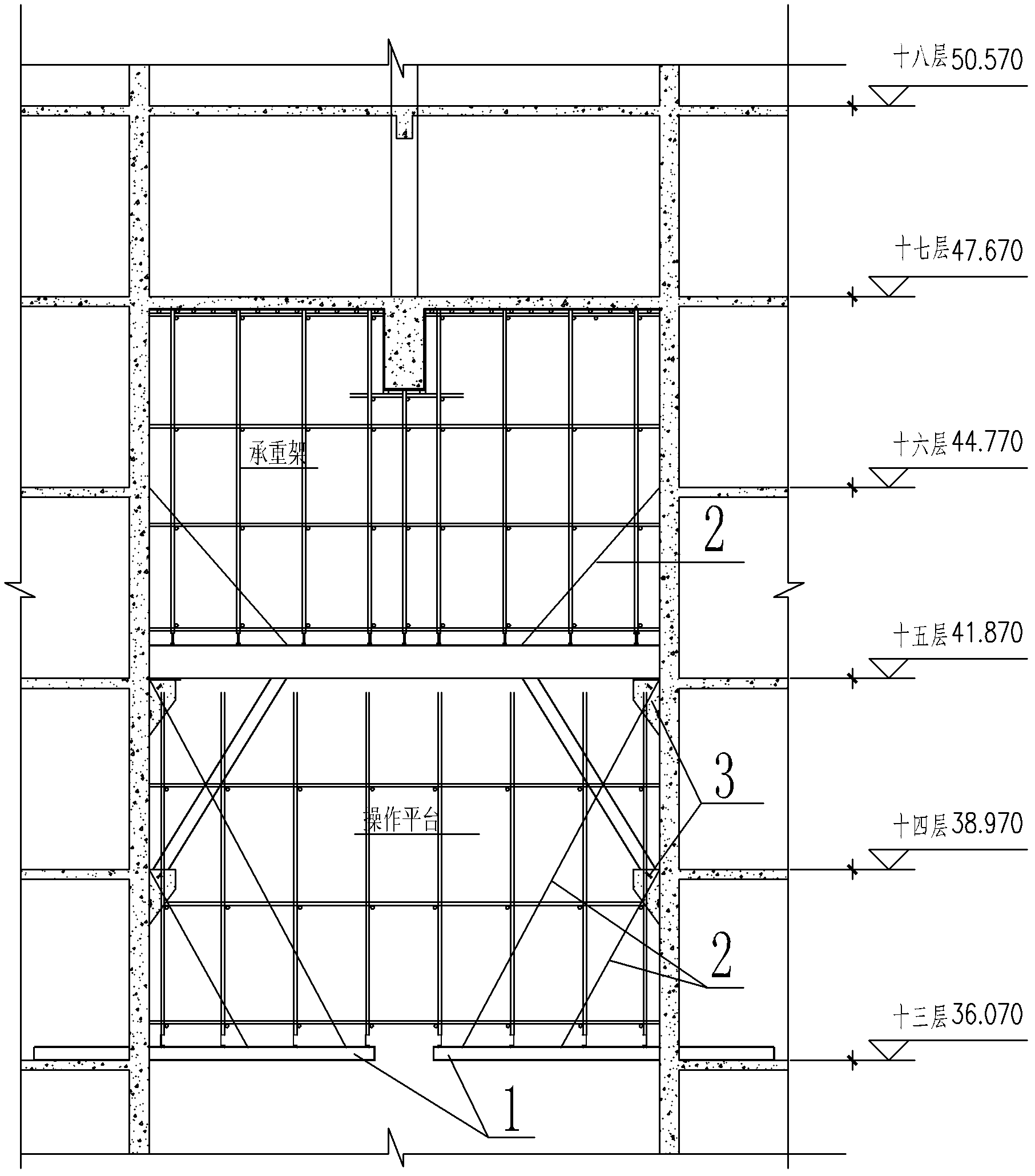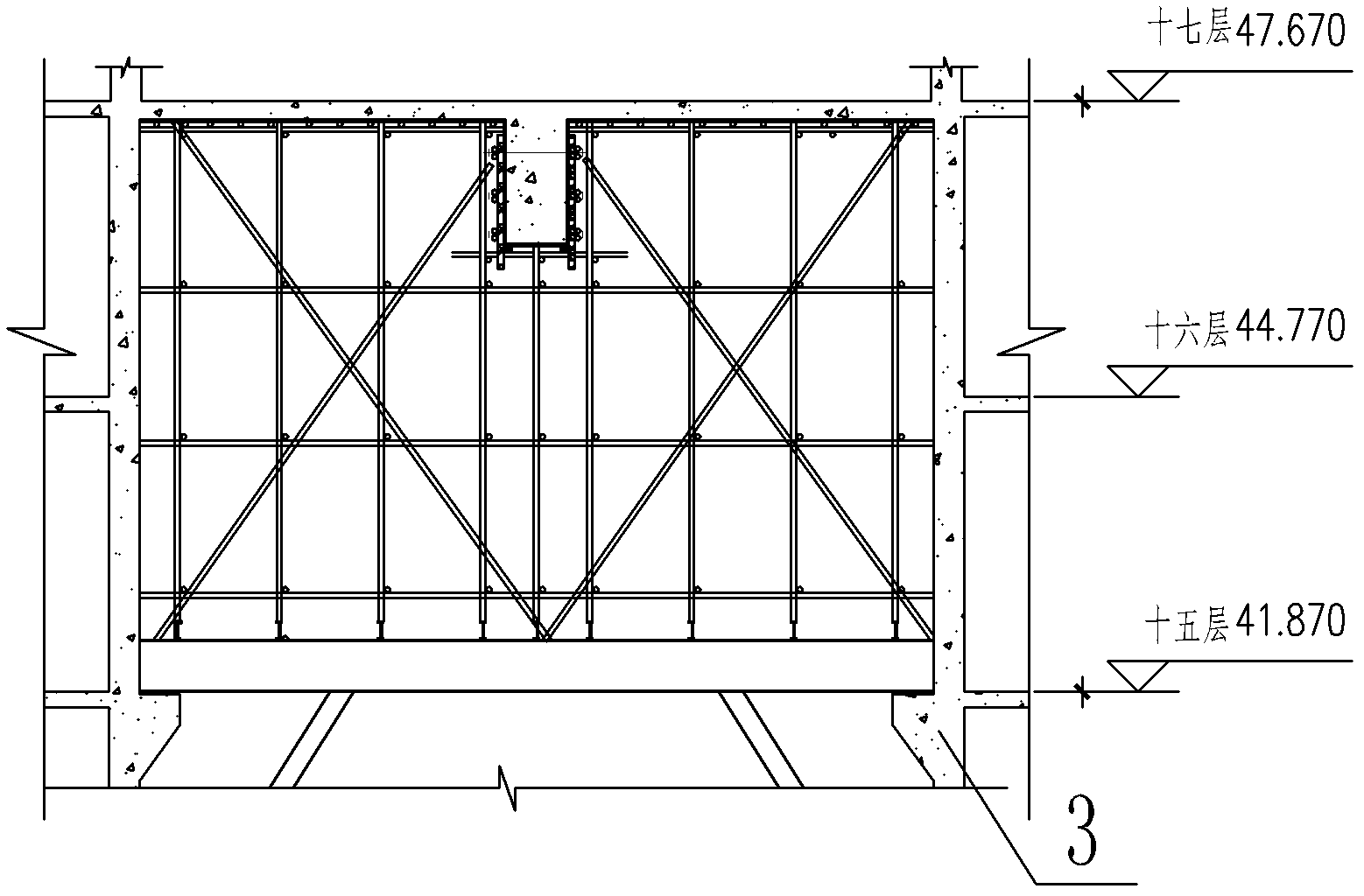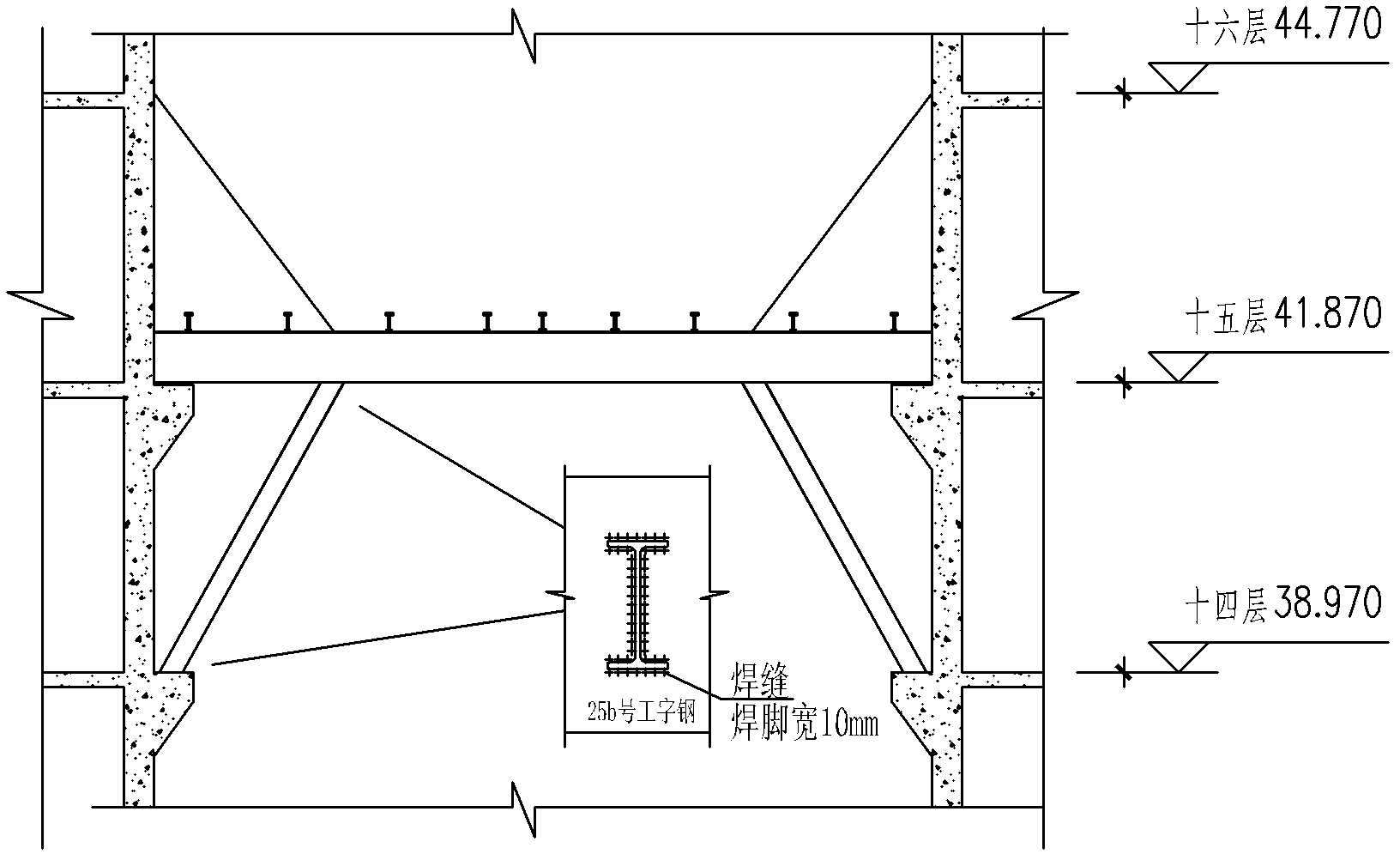Construction method of bearing frame of corridor structure
A construction method and technology of a load-bearing frame, which are applied in building construction, building material processing, construction, etc., to achieve the effects of short construction period, simple load-bearing system and strong operability
- Summary
- Abstract
- Description
- Claims
- Application Information
AI Technical Summary
Problems solved by technology
Method used
Image
Examples
Embodiment Construction
[0031] Such as Figure 1~Figure 3 As shown, the construction method of the corridor structure bearing frame of the present invention specifically comprises the following steps:
[0032] 1 Construction of bearing frame for high-altitude and long-span corridor structure
[0033] 1.1 For the installation and construction safety of the section steel load-bearing platform, an operating platform and a protective frame are set up at its lower part. After the floor concrete is completed, install the cantilevered operating platform 16# section steel 1. The operation platform is erected from the floor structure of the corridor structure, with a total of two floors. Considering the convenience of dismantling, the method of 16# steel cantilevered scaffolding is adopted. The enclosure operating frame is erected to the height of the previous floor.
[0034] 1.2 After the floor concrete is completed, pull the first steel wire rope 2, and use 2 steel wire ropes of 6×37Φ24.5 for each operat...
PUM
 Login to View More
Login to View More Abstract
Description
Claims
Application Information
 Login to View More
Login to View More - R&D
- Intellectual Property
- Life Sciences
- Materials
- Tech Scout
- Unparalleled Data Quality
- Higher Quality Content
- 60% Fewer Hallucinations
Browse by: Latest US Patents, China's latest patents, Technical Efficacy Thesaurus, Application Domain, Technology Topic, Popular Technical Reports.
© 2025 PatSnap. All rights reserved.Legal|Privacy policy|Modern Slavery Act Transparency Statement|Sitemap|About US| Contact US: help@patsnap.com



