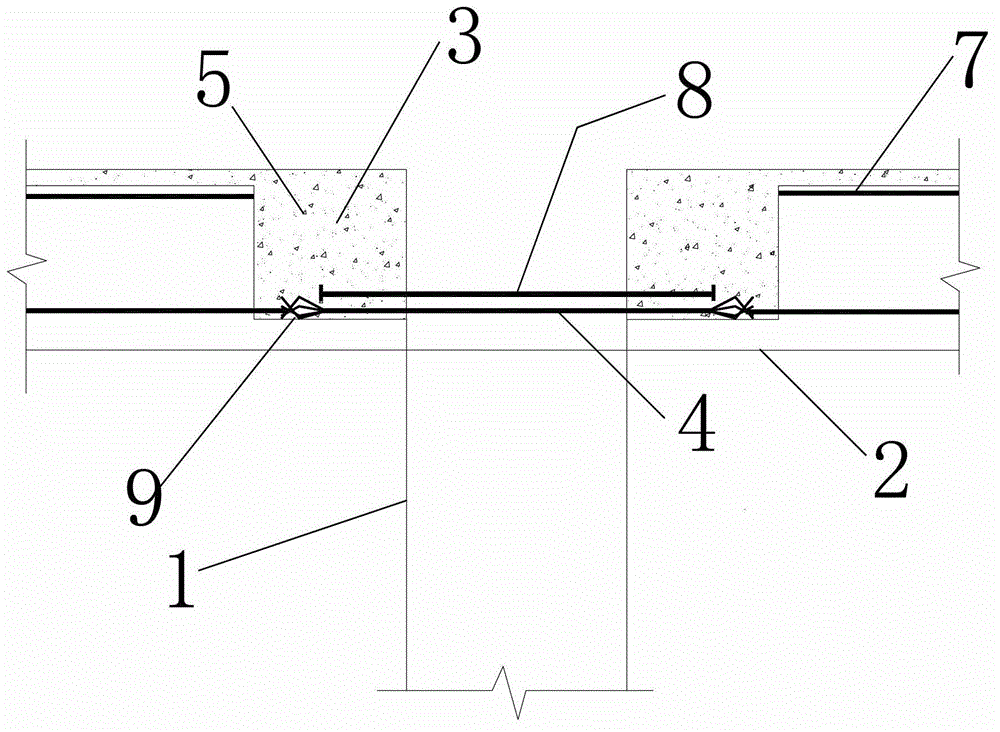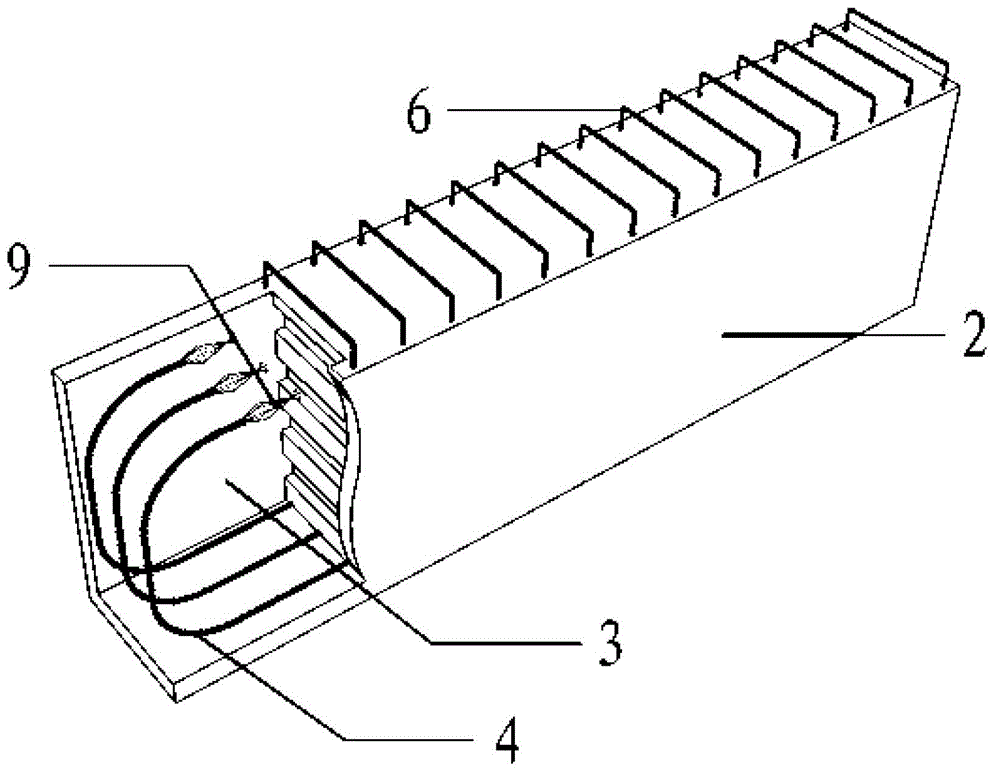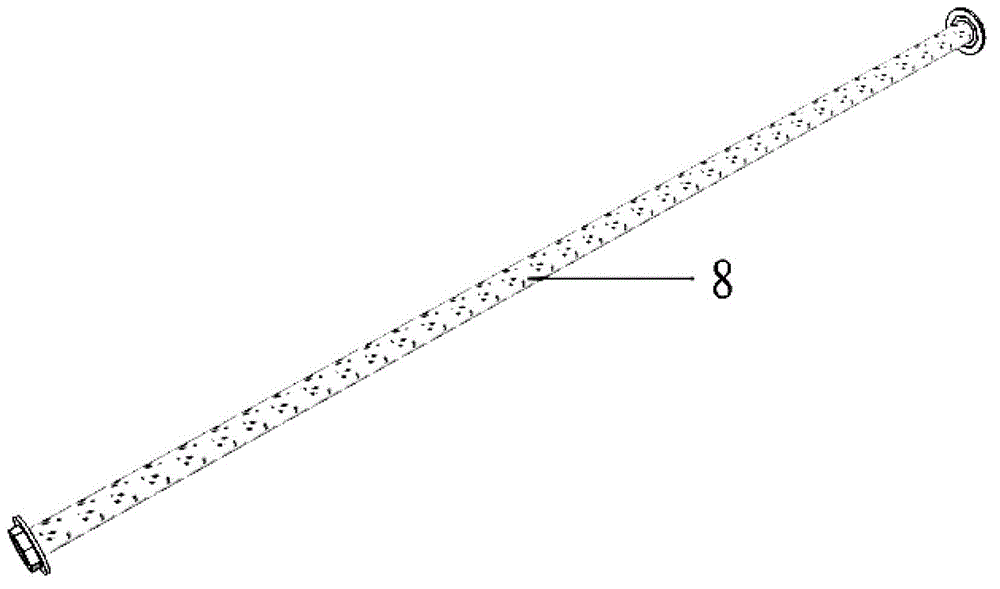A prefabricated concrete frame beam-column joint structure
A technology of prefabricated concrete and beam-column connection, which is applied in the direction of building construction and construction, can solve the problems of poor force transmission performance of steel strand lap connection, increase the difficulty of prefabrication and installation, and poor economic indicators, and achieve improvement The effects of earthquake resistance, cost reduction, and convenience for hoisting in place
- Summary
- Abstract
- Description
- Claims
- Application Information
AI Technical Summary
Problems solved by technology
Method used
Image
Examples
Embodiment Construction
[0023] The present invention will be further described below in conjunction with the accompanying drawings.
[0024] Such as figure 1 , 2 , 3, and 4 show a prefabricated concrete frame beam-column joint structure, including precast concrete columns 1 and precast concrete beams 2, and the precast concrete beams 2 and precast concrete columns 1 are matched and installed to form beam-column joints ; The precast concrete beam 2 is provided with a U-shaped groove 3 toward the end of the precast concrete column 1, and the precast concrete beam 2 is provided with a prestressed steel strand 4 along the length direction, and the prestressed steel strand The tail section of 4 protrudes from the cavity of the U-shaped groove 3, and its tail end is provided with an embossed anchor 9, and the embossed anchor 9 is anchored in the beam-column node or other U-shaped grooves of the beam-column node 3; the beam-column joint is fixed by pouring concrete 5 in the beam-column joint area.
[002...
PUM
 Login to View More
Login to View More Abstract
Description
Claims
Application Information
 Login to View More
Login to View More - R&D
- Intellectual Property
- Life Sciences
- Materials
- Tech Scout
- Unparalleled Data Quality
- Higher Quality Content
- 60% Fewer Hallucinations
Browse by: Latest US Patents, China's latest patents, Technical Efficacy Thesaurus, Application Domain, Technology Topic, Popular Technical Reports.
© 2025 PatSnap. All rights reserved.Legal|Privacy policy|Modern Slavery Act Transparency Statement|Sitemap|About US| Contact US: help@patsnap.com



