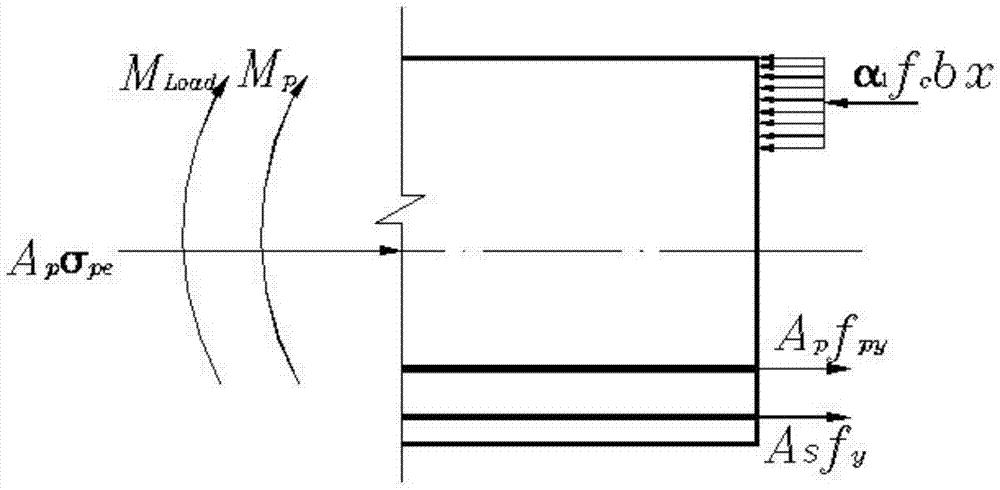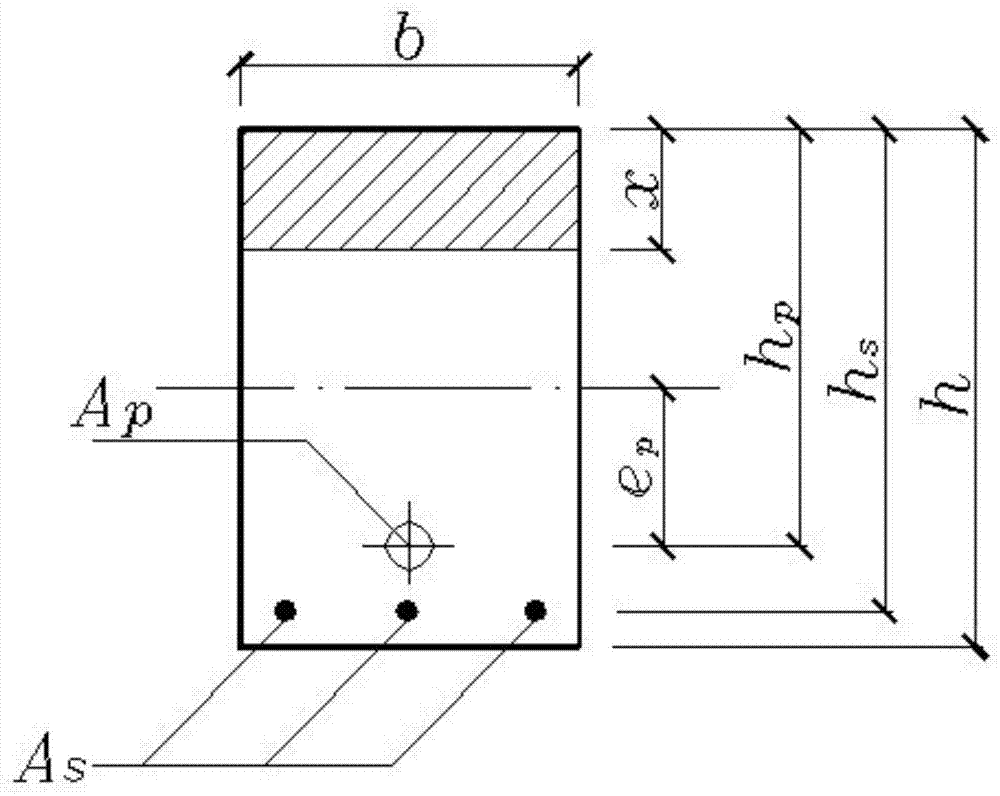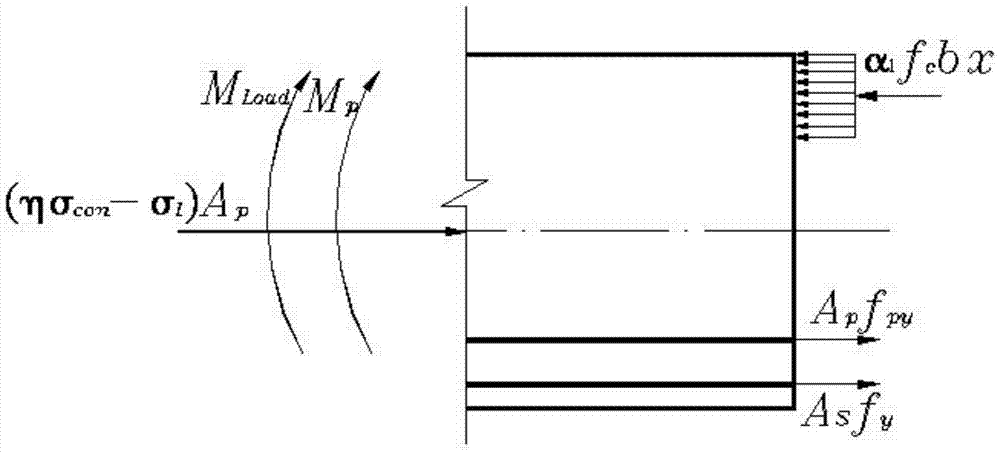Bearing Capacity Design Method of Prestressed Concrete Structure
A concrete structure and design method technology, applied in truss structures, calculations, special data processing applications, etc., can solve the problems that it is difficult to determine the influence of columns, walls, and tubes on the design and calculation results, and achieve easy mastery and popularization. The calculation method is clear, and the effect of improving the safety of engineering construction and use
- Summary
- Abstract
- Description
- Claims
- Application Information
AI Technical Summary
Problems solved by technology
Method used
Image
Examples
specific Embodiment approach 1
[0039] The bearing capacity design method of the prestressed concrete structure of the present embodiment, the bearing capacity design method of the prestressed concrete structure is realized by the following steps:
[0040] Step 1: Judging the concrete structure, if the concrete structure is determined to be a concrete structure with an infinite side structure, then perform steps 2 to 6, and if the concrete structure is determined to be a concrete structure with a limited side structure, then perform Calculations from Step 2 to Step 7;
[0041] Step 2: Calculate the cross-sectional area A of the longitudinal prestressed tendon in the tension zone p ;
[0042] Step 3: Determine the bending moment value M of the control section under the end preload caused by the tensioned prestressed tendon and the equivalent load in the span p , and determine the design value M of the external load and bending moment of the control section load , so as to calculate the sum of the bending m...
specific Embodiment approach 2
[0067] Different from the specific embodiment one, in the bearing capacity design method of the prestressed concrete structure of the present embodiment, the cross-sectional area A of the longitudinal prestressed tendon in the tension zone described in step two p The specific determination method:
[0068] First, determine the thickness of the prestressed tendon protective layer according to the construction code, and determine the line shape of the prestressed tendon according to the load type;
[0069] Then, the cross-sectional area A of the prestressed tendon is determined by calculating the crack governing equation p1 , and then calculate and determine the cross-sectional area A of the prestressed tendon through the deformation control equation p2 , take the cross-sectional area A of the prestressed tendon p1 and the cross-sectional area A of the prestressing tendons p2 The larger of the two is used as the cross-sectional area A of the prestressed tendon p .
specific Embodiment approach 3
[0070] The difference from the specific embodiment 1 or 2 is that in the design method of the bearing capacity of the prestressed concrete structure in this embodiment, the concrete structure of the limited side structure described in step 7 is a prestressed concrete frame structure, a prestressed concrete slab-column structure, Vertical member of prestressed concrete high-rise structure - one of column, shear wall and cylinder.
PUM
 Login to View More
Login to View More Abstract
Description
Claims
Application Information
 Login to View More
Login to View More - R&D
- Intellectual Property
- Life Sciences
- Materials
- Tech Scout
- Unparalleled Data Quality
- Higher Quality Content
- 60% Fewer Hallucinations
Browse by: Latest US Patents, China's latest patents, Technical Efficacy Thesaurus, Application Domain, Technology Topic, Popular Technical Reports.
© 2025 PatSnap. All rights reserved.Legal|Privacy policy|Modern Slavery Act Transparency Statement|Sitemap|About US| Contact US: help@patsnap.com



