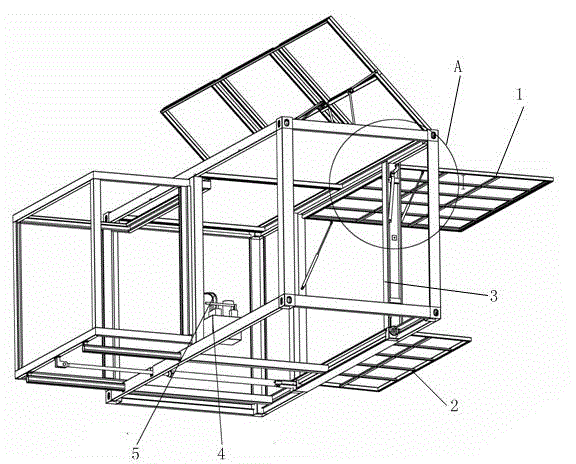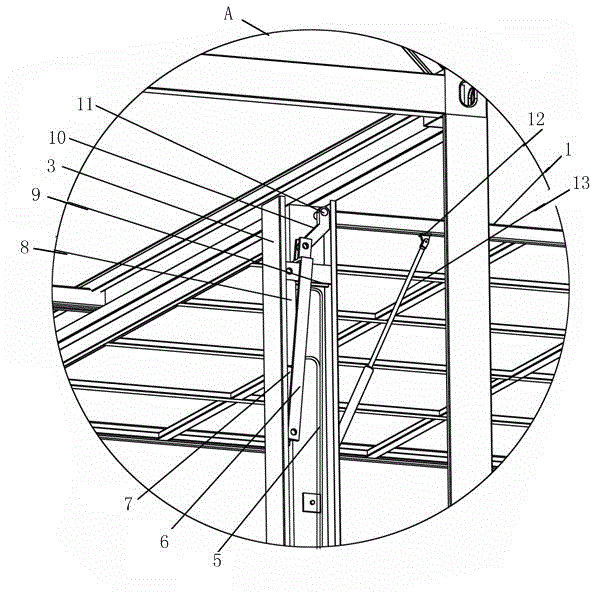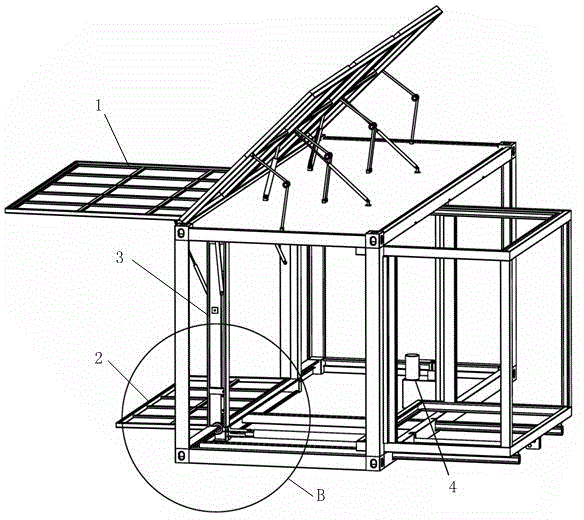Integrated house
A type of integrated housing and flat-panel technology, applied in the field of structures and buildings, can solve the problems of decreased space utilization, exposed to the outside of the cabinet, not easy to hide, etc., to save internal and external space, improve flexibility, and have The effect of facilitating transportation
- Summary
- Abstract
- Description
- Claims
- Application Information
AI Technical Summary
Problems solved by technology
Method used
Image
Examples
Embodiment Construction
[0026] see Figure 1-6 .
[0027]A collection house, including a flat-plate solar collector 32, a hot water tank 34 connected to the solar collector 32 through pipelines, a large box 21, and a small box 22 that can retract into and out of the large box 21 The depth of the small box is less than or equal to the depth of the large box. The frames of the large box 21 and the small box 22 are all made of steel structures. The steel structure of the large box 21 includes vertically arranged trough-shaped wall folding Component 3 is characterized in that: the top of the groove of the wall folding component 3 is pivotally connected to the connecting shaft 11, one end of the connecting shaft 11 in the groove is fixedly connected to one end of the connecting rod 10 with a turning part, and the connecting shaft 11 is located in the groove One end on the outer side of the bottom wall is fixedly connected to the pivot edge of the canopy 1, the other end of the connecting rod 10 is hinged...
PUM
 Login to View More
Login to View More Abstract
Description
Claims
Application Information
 Login to View More
Login to View More - R&D
- Intellectual Property
- Life Sciences
- Materials
- Tech Scout
- Unparalleled Data Quality
- Higher Quality Content
- 60% Fewer Hallucinations
Browse by: Latest US Patents, China's latest patents, Technical Efficacy Thesaurus, Application Domain, Technology Topic, Popular Technical Reports.
© 2025 PatSnap. All rights reserved.Legal|Privacy policy|Modern Slavery Act Transparency Statement|Sitemap|About US| Contact US: help@patsnap.com



