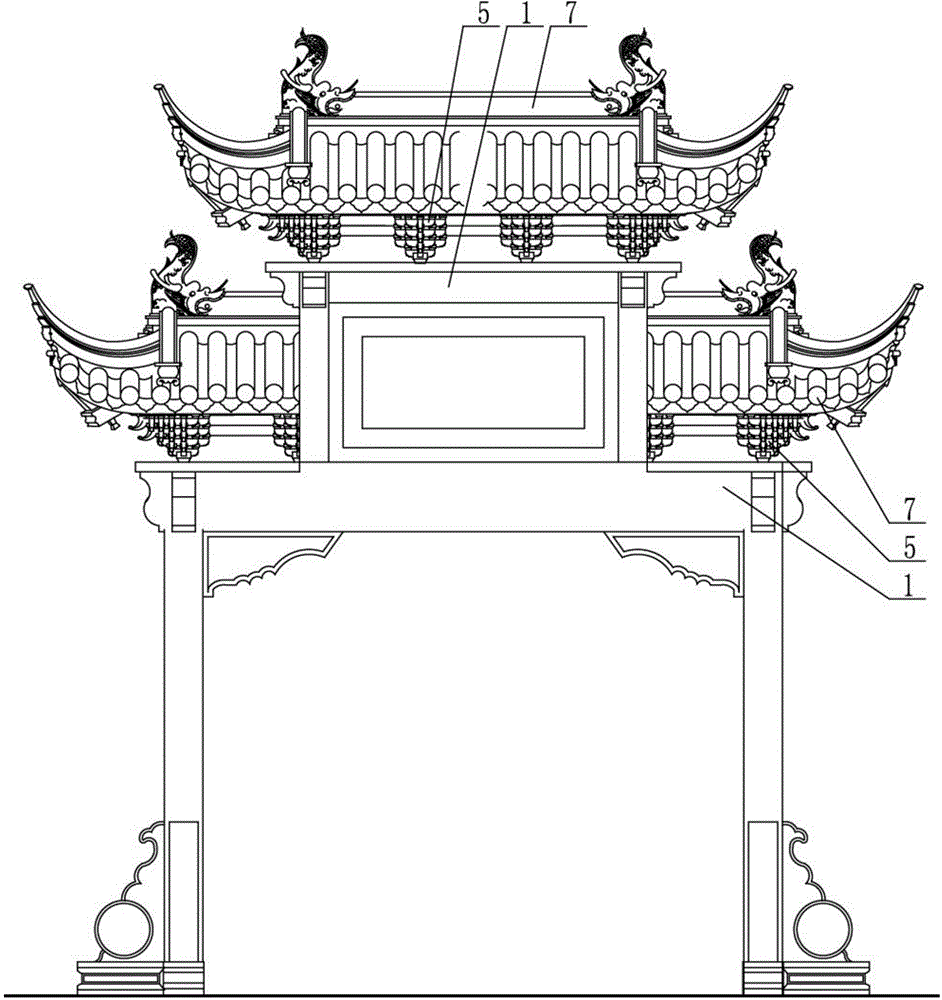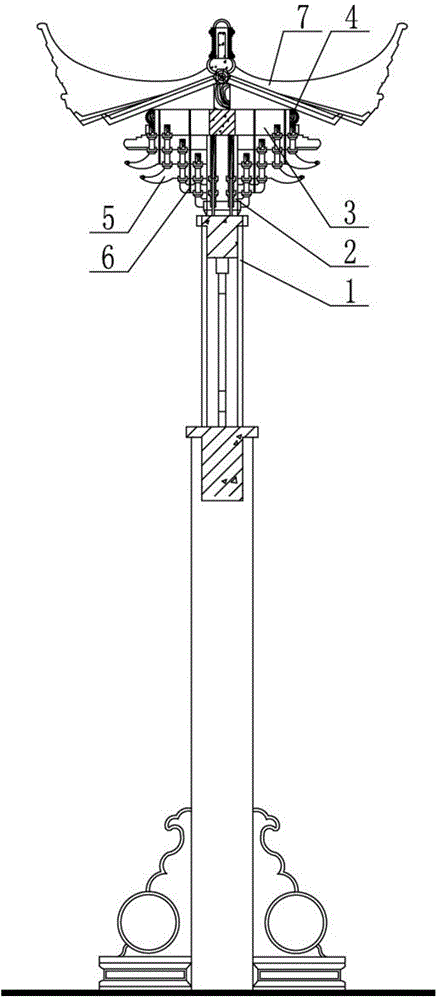Supporting structure of archaized wood structure building roof and construction method thereof
A technology for supporting structures and wood structures, applied in building components, building structures, roofs, etc., can solve the problems of increased construction costs, less investment in engineering construction costs, and large wood consumption, and can meet fire protection requirements and material properties. Simple node structure and the effect of reducing consumption
- Summary
- Abstract
- Description
- Claims
- Application Information
AI Technical Summary
Problems solved by technology
Method used
Image
Examples
Embodiment 1
[0026] Example 1: Combining Figure 1 to Figure 4 Illustrate the supporting structure of the archaized wooden structure building roof of the present invention, the present embodiment takes the archway in the antique wooden structure building as an example, as figure 2 As shown, the supporting structure includes several supporting units, each supporting unit is composed of a vertical pillar 2 and a cantilever beam 3, and the cantilever beam 3 is fixed on the top of the vertical pillar 2, that is, the cantilever beam 3 and the vertical pillar 2 Constitute a "T" shaped structure, the vertical pillar 2 and the cantilever beam 3 are made of reinforced concrete materials, such as image 3 As shown, the above-mentioned supporting units are fixed on the concrete beams 1 (ie square beams) of the archway, and the fixed positions of the supporting units correspond to the positions of each group of decorative wooden bucket arches 5 of the archway. like figure 1 As shown, the roof of th...
Embodiment 2
[0033] Embodiment two: combine Figure 1 to Figure 4 Illustrate the construction method of the supporting structure of the roof of the antique wooden structure building of the present invention, the present embodiment still takes the archway in the antique wooden structure building as an example, and the specific steps are as follows:
[0034] Step 1: When pouring the concrete beam 1 (fang beam) of the archway, reserve steel bars on the upper end of the concrete beam 1 as the edge of the beam (commonly known as bucket pan Fang), and reserve the position of the steel bars (ie main steel bars) and each group of decorative The position of wooden bucket arch 5 is corresponding;
[0035] Step 2: Set up the formwork of the supporting unit, lay out the column reinforcement of the vertical pillar 2 and the embedded reinforcement of the cantilever beam 3, the top of the column reinforcement is fixed on the embedded reinforcement of the cantilever beam 3, and the other end of the column...
PUM
 Login to View More
Login to View More Abstract
Description
Claims
Application Information
 Login to View More
Login to View More - R&D
- Intellectual Property
- Life Sciences
- Materials
- Tech Scout
- Unparalleled Data Quality
- Higher Quality Content
- 60% Fewer Hallucinations
Browse by: Latest US Patents, China's latest patents, Technical Efficacy Thesaurus, Application Domain, Technology Topic, Popular Technical Reports.
© 2025 PatSnap. All rights reserved.Legal|Privacy policy|Modern Slavery Act Transparency Statement|Sitemap|About US| Contact US: help@patsnap.com



