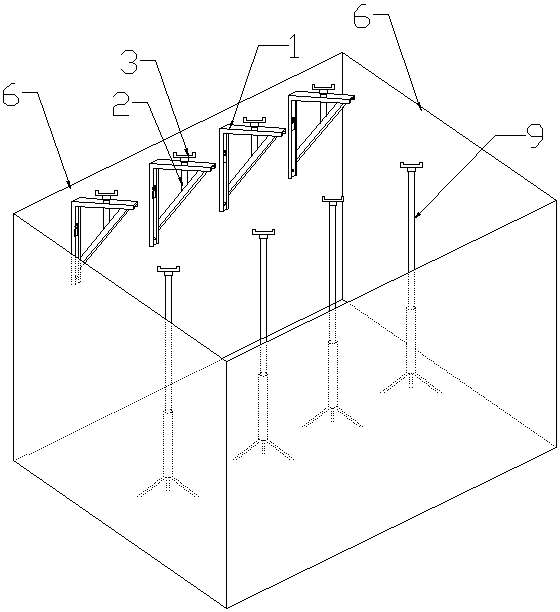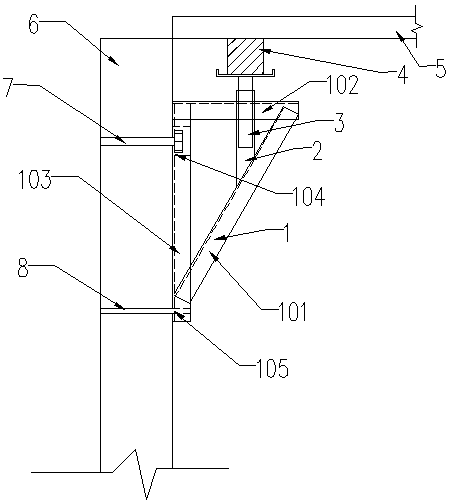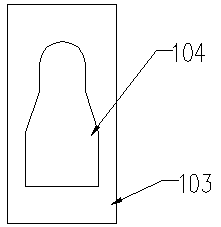Adjustable tripod support system and method for fabricated concrete shear wall structure
A technology of concrete shear wall and support method, which is applied to pillars, building structures, formwork/formwork/work frame, etc., can solve the problems of unrepresented prefabricated buildings, cumbersome and cumbersome scaffolding, affecting single-story construction period, etc. To achieve the effect of reducing labor costs, facilitating follow-up work, and shortening the construction period
- Summary
- Abstract
- Description
- Claims
- Application Information
AI Technical Summary
Problems solved by technology
Method used
Image
Examples
Embodiment Construction
[0025] The following will clearly and completely describe the technical solutions in the embodiments of the present invention with reference to the accompanying drawings in the embodiments of the present invention. Obviously, the described embodiments are only some, not all, embodiments of the present invention. Based on the embodiments of the present invention, all other embodiments obtained by persons of ordinary skill in the art without making creative efforts belong to the protection scope of the present invention.
[0026] An adjustable tripod support method for a prefabricated concrete shear wall structure, the steps are as follows:
[0027] Step 1: Set a row of pre-buried holes on the upper part of the wall of the prefabricated concrete shear wall structure, and pour the wall of the prefabricated concrete shear wall structure vertically to the cast-in-place node according to the construction requirements; Set the elevation control line for elevation and positioning sett...
PUM
 Login to View More
Login to View More Abstract
Description
Claims
Application Information
 Login to View More
Login to View More - R&D
- Intellectual Property
- Life Sciences
- Materials
- Tech Scout
- Unparalleled Data Quality
- Higher Quality Content
- 60% Fewer Hallucinations
Browse by: Latest US Patents, China's latest patents, Technical Efficacy Thesaurus, Application Domain, Technology Topic, Popular Technical Reports.
© 2025 PatSnap. All rights reserved.Legal|Privacy policy|Modern Slavery Act Transparency Statement|Sitemap|About US| Contact US: help@patsnap.com



