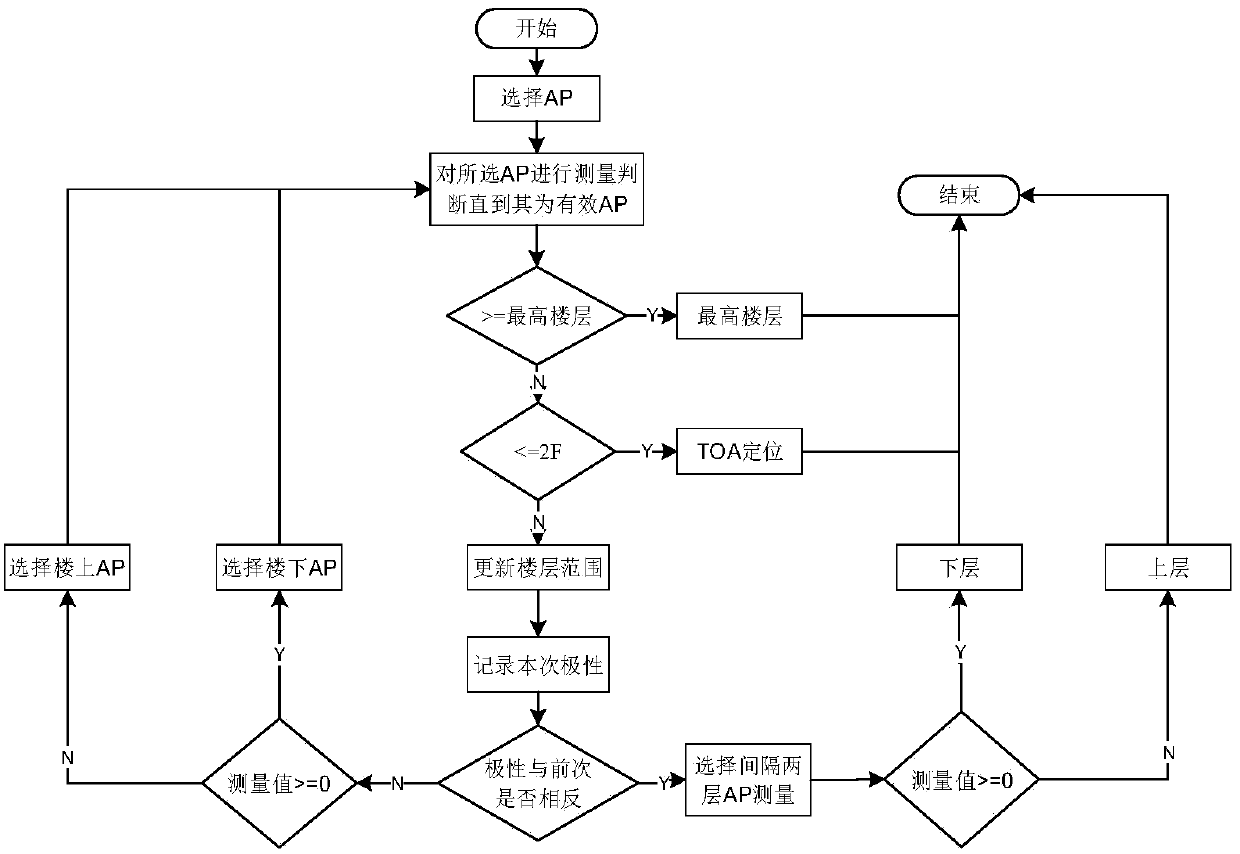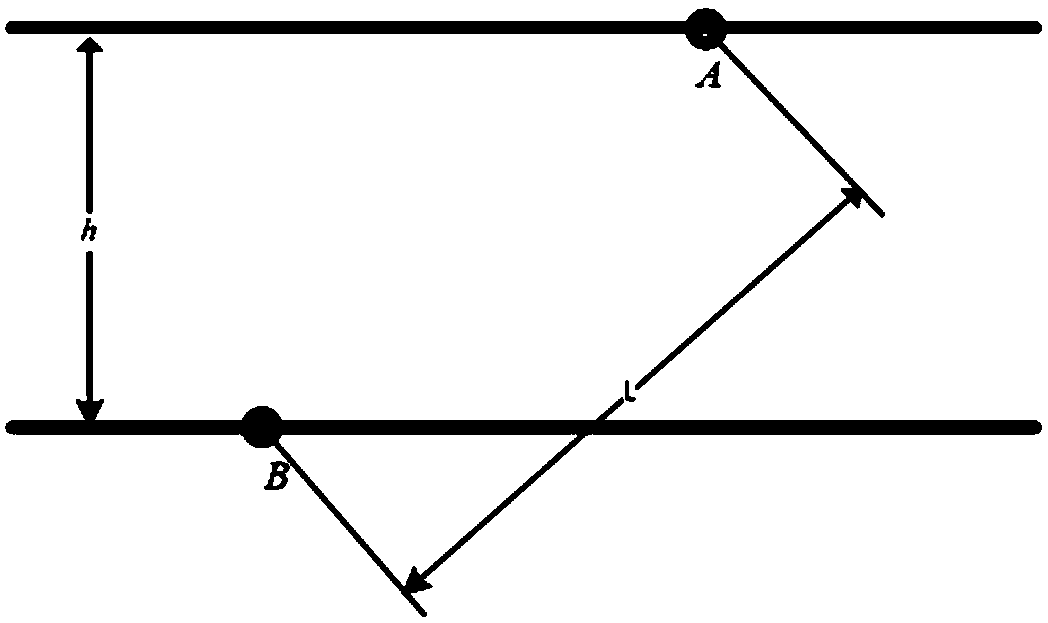A step-by-step method for indoor 3D localization in a multi-floor environment
A three-dimensional positioning, multi-floor technology, applied in positioning, services based on specific environments, services based on location information, etc., can solve the problems of large amount of calculation and low positioning accuracy, and achieve simple layout, high positioning accuracy, and simplification. The effect of the positioning process
- Summary
- Abstract
- Description
- Claims
- Application Information
AI Technical Summary
Problems solved by technology
Method used
Image
Examples
Embodiment 1
[0086] Example 1: MT3 to be located is located on 3F
[0087] Step 1: Arrangement of AP points in Figure 4 Middle, AP i Represents the distribution of APs. The AP connections on the fourth floor are perpendicular to the floor plane, and all APs are located near the ceiling; MT i Indicates the possible floor position of the positioning MT. 1F, 2F, 3F, and 4F in the figure represent the floor number of each floor, and the floor height h of each floor is 4m; the dotted line position of each floor in the figure is h / 2, 3h / 2, 5h / 2, 7h / 2 Represents the middle position of each floor, that is, the positions where the height values are 2m, 6m, 10m, and 14m respectively. In the case analysis and algorithm analysis measurement, the sandwich between the ceiling and the floor in the actual building is not considered.
[0088] Step 2: Floor Orientation
[0089] 2.1 The connection line of AP (different floors) is perpendicular to the floor plane of the floor, only considering the cas...
Embodiment 2
[0099] Embodiment 2: The MT4 to be positioned is located on the 4th floor, and the AP setting on the floor is the same as Figure 4 same
[0100] Step 1: Arrangement of AP points in Figure 4 Middle, AP i Represents the distribution of APs. The AP connections on the fourth floor are perpendicular to the floor plane, and all APs are located near the ceiling; MT i Indicates the possible floor position of the positioning MT. 1F, 2F, 3F, and 4F in the figure represent the floor number of each floor, and the floor height h of each floor is 4m; the dotted line position of each floor in the figure is h / 2, 3h / 2, 5h / 2, 7h / 2 Represents the middle position of each floor, that is, the positions where the height values are 2m, 6m, 10m, and 14m respectively. In the case analysis and algorithm analysis measurement, the sandwich between the ceiling and the floor in the actual building is not considered.
[0101] Step 2: Floor Orientation
[0102] 2.1 The connection line of AP (differe...
Embodiment 3
[0110] Step 1: Layout of AP points
[0111] exist Figure 5 , the AP connection line on the fourth floor is not perpendicular to the floor plane; the meanings of other symbols in the figure are the same as Figure 4 same. In the implementation example 3, the MT3 to be located is located on the 3F.
[0112] Step 2: Floor Orientation
[0113] 2.1 The connection line of AP (different floors) is not perpendicular to the floor plane of the floor (such as Figure 5 );
[0114] 2.2 Select two AP points AP3 and AP4 for judgment, d=3.76m, the distance L between the two APs is 5.7074m, and the floor height h is 4m. Then it is calculated that it does not satisfy the relational expression Therefore, it is necessary to re-select a group of APs on the two floors for re-judgment;
[0115] 2.3 Since AP3 and AP4 do not satisfy the relation Reselect the AP points that can be detected for judgment:
[0116] 2.3.1 Two AP points AP5 and AP6 are selected for judgment, d=4.31m, the distan...
PUM
 Login to View More
Login to View More Abstract
Description
Claims
Application Information
 Login to View More
Login to View More - R&D
- Intellectual Property
- Life Sciences
- Materials
- Tech Scout
- Unparalleled Data Quality
- Higher Quality Content
- 60% Fewer Hallucinations
Browse by: Latest US Patents, China's latest patents, Technical Efficacy Thesaurus, Application Domain, Technology Topic, Popular Technical Reports.
© 2025 PatSnap. All rights reserved.Legal|Privacy policy|Modern Slavery Act Transparency Statement|Sitemap|About US| Contact US: help@patsnap.com



