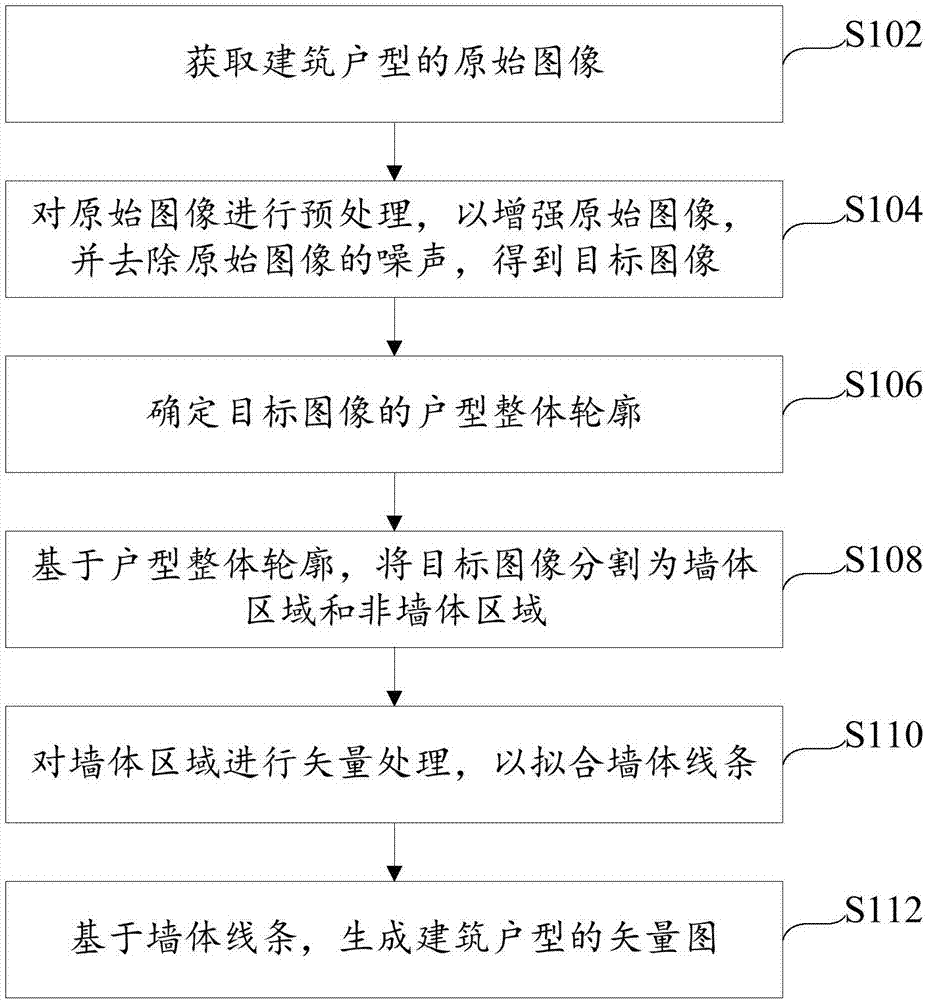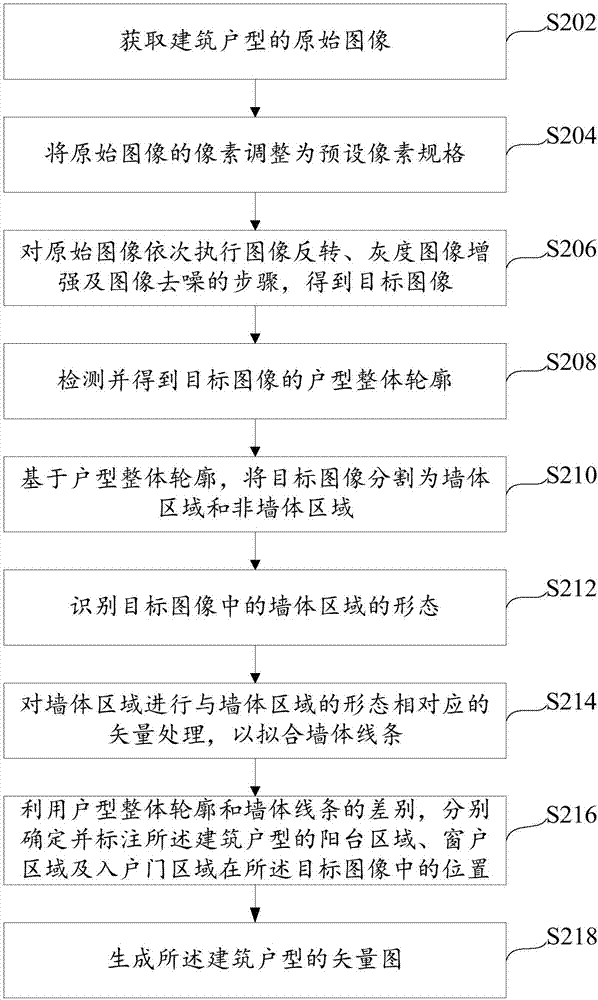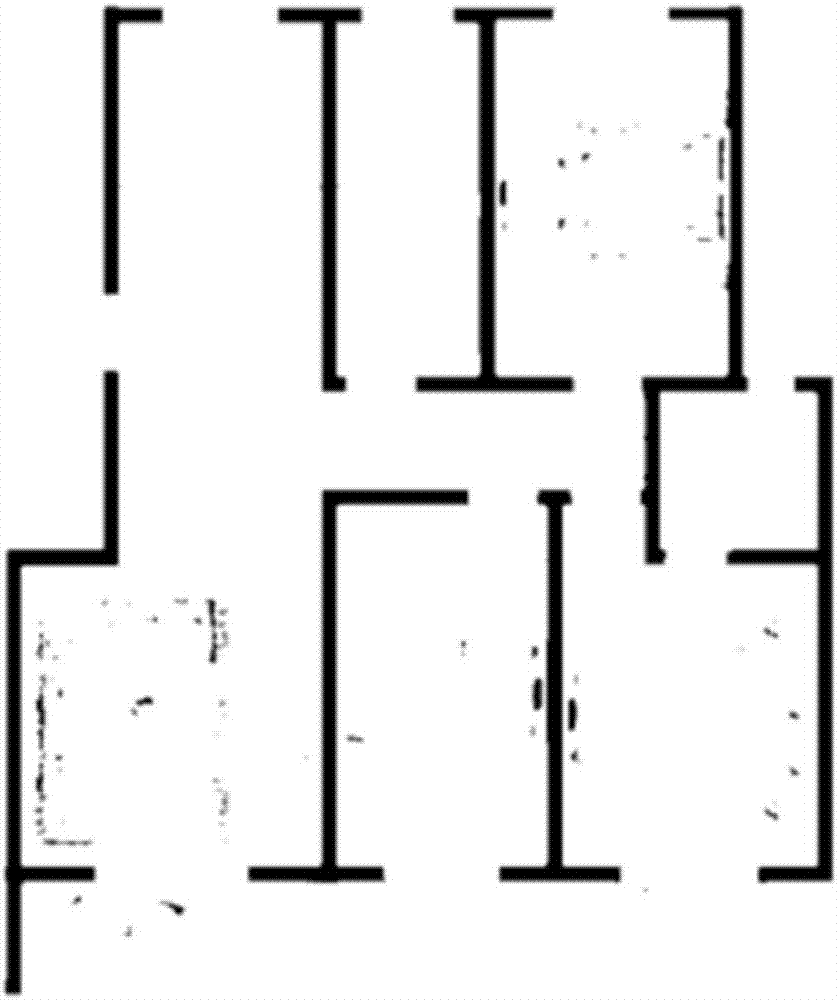House type vector graph generation method and apparatus for building and terminal
A technology of vector graphics and apartment types, applied in image data processing, instruments, etc., can solve problems such as low efficiency, time-consuming and labor-intensive building apartment type vector graphics, etc.
- Summary
- Abstract
- Description
- Claims
- Application Information
AI Technical Summary
Problems solved by technology
Method used
Image
Examples
Embodiment 1
[0038] see figure 1 The flow chart of the method for generating the vector diagram of the first building type is shown, which specifically includes the following steps:
[0039] Step S102, obtaining the original image of the building type;
[0040] Step S104, preprocessing the original image to enhance the original image and remove the noise of the original image to obtain the target image;
[0041] Since the source of the original image is different, the size of the image varies greatly. In order to facilitate the processing, the size of the image needs to be unified. Further, considering that the building type images may be grayscale images or color images, different types of images should be processed separately. Therefore, the above-mentioned preprocessing of the original image may include the following steps:
[0042] (1) Adjust the pixels of the original image to a preset pixel specification; that is, unify the size of the image. Preferably, the pixel ratio of image ...
Embodiment 2
[0054] see figure 2 The flow chart of the method for generating the vector diagram of the second building type is shown. This method is used when the building type is a grayscale image, and specifically includes the following steps:
[0055] Step S202, obtaining the original image of the building type;
[0056] Step S204, adjusting the pixels of the original image to preset pixel specifications;
[0057] In step S206, the steps of image inversion, grayscale image enhancement and image denoising are sequentially performed on the original image to obtain the target image. Wherein, the formula Dst(X,Y)=255-Src(X',Y') can be used for image inversion, and the mapping curve formula g(x)=a*f(x)+b can be used to achieve brightness and contrast enhancement. Among them, the parameter f(x) represents the original image pixel, and the parameter g(x) represents the target image pixel. The parameter a is the gain, which is often used to control the image contrast and needs to satisfy a>...
Embodiment 3
[0114] see Figure 12 The flow chart of the method for generating the vector diagram of the third building type is shown. This method is used when the building type is a color image, and specifically includes the following steps:
[0115] Step S302, acquiring the original image of the building type.
[0116] Step S304, adjusting the pixels of the original image to a preset pixel specification.
[0117] In step S306, the steps of color space conversion, color image enhancement and image denoising are sequentially performed on the original image to obtain the target image.
[0118] For color images, after adjusting to the preset pixel specifications for size constraints, the color space is first converted from RGB space to YCbCr space to separate the brightness data and chrominance data of the image, and then the image on the Y component (that is, , luminance data) for histogram equalization, and then synthesized with chrominance data to enhance the image. Finally, the corres...
PUM
 Login to View More
Login to View More Abstract
Description
Claims
Application Information
 Login to View More
Login to View More - R&D
- Intellectual Property
- Life Sciences
- Materials
- Tech Scout
- Unparalleled Data Quality
- Higher Quality Content
- 60% Fewer Hallucinations
Browse by: Latest US Patents, China's latest patents, Technical Efficacy Thesaurus, Application Domain, Technology Topic, Popular Technical Reports.
© 2025 PatSnap. All rights reserved.Legal|Privacy policy|Modern Slavery Act Transparency Statement|Sitemap|About US| Contact US: help@patsnap.com



