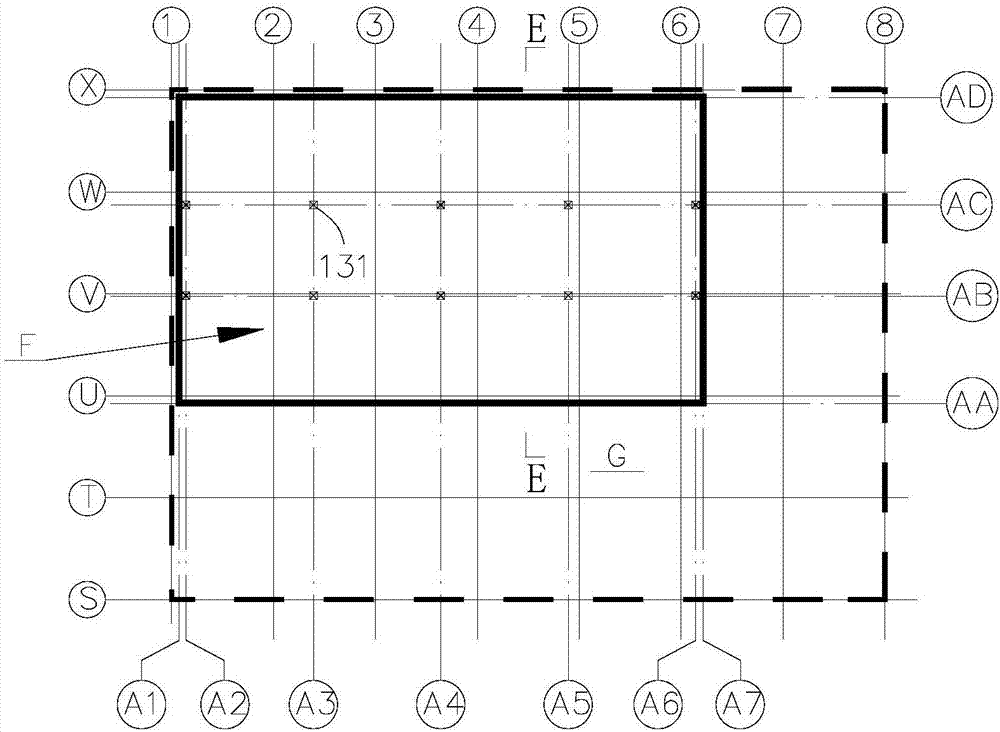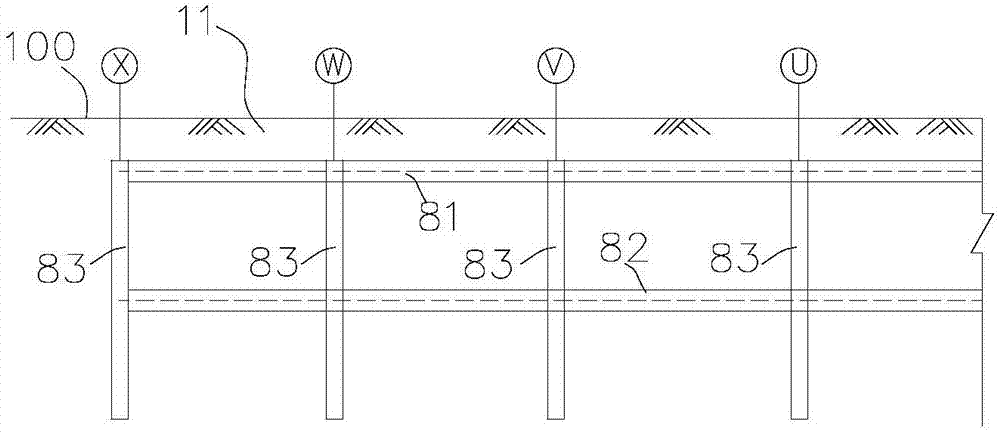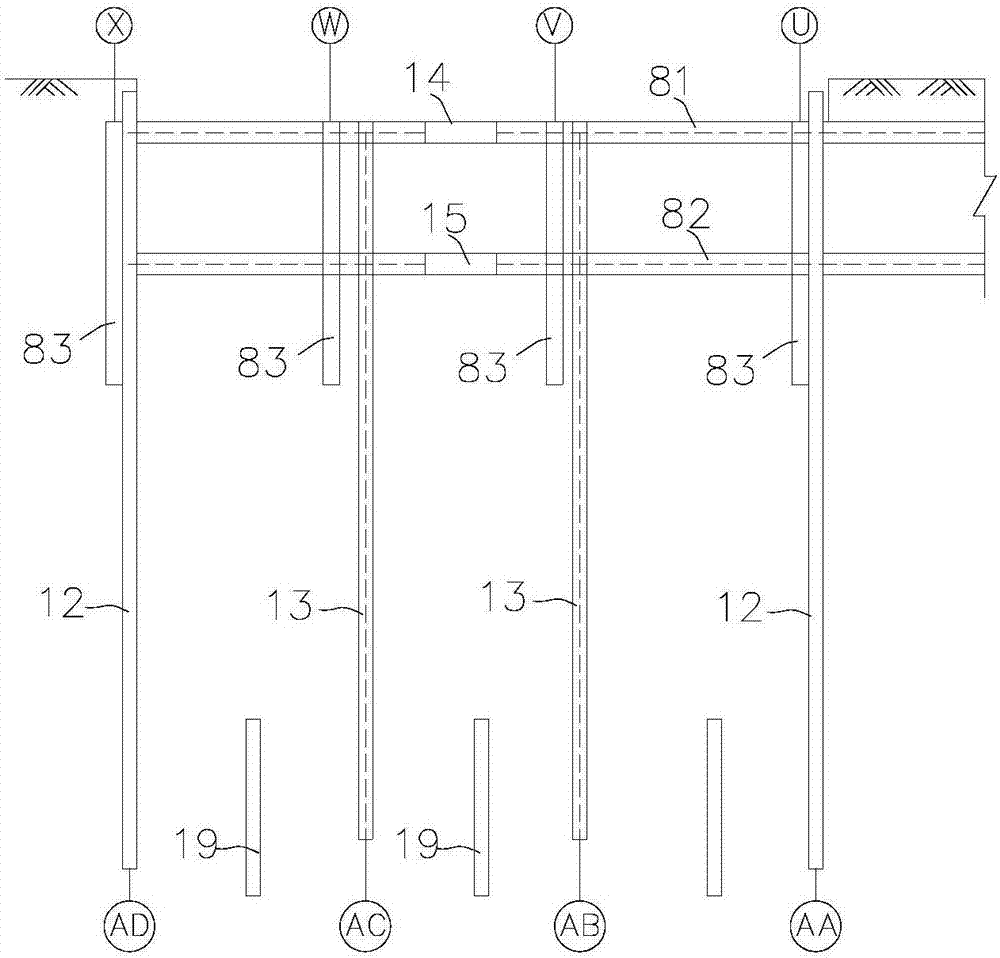Construction method for additionally arranging deep underground garage on part of basement
A construction method and technology of underground garages, which are applied in basic structure engineering, building maintenance, sheet pile walls, etc., can solve problems such as insufficient utilization of underground space, difficulties, and influence on normal travel, so as to improve operating efficiency, eliminate internal stress, reduce effect of influence
- Summary
- Abstract
- Description
- Claims
- Application Information
AI Technical Summary
Problems solved by technology
Method used
Image
Examples
Embodiment 1
[0073] refer to Figure 1 to Figure 7 , in the present embodiment, adopt the construction method of adding a deep underground garage locally in the basement in the present invention to build a new underground garage in the area where the basement is built.
[0074] In this embodiment, the plot used to build the underground garage is a plot with a basement, and there is no ground building in the plot of the basement, and the underground garage is specifically constructed according to the following steps:
[0075] (1) Select a plot with a basement and no superstructure, determine the construction area, and determine the area occupied by the underground garage. refer to figure 1 , figure 1 Middle, axis ①~⑧ and axis is the axis of the existing basement, the axis and is the sinking position of the steel sheet pile, the axis with axis The intersection point 131 is the sinking position of the column pile, and the sinking position of the uplift pile is not shown in the fig...
Embodiment 2
[0113] In this embodiment, the basement in the construction area is a double-layer structure, and this embodiment is basically the same as Embodiment 1, the difference is that:
[0114] Before sinking the column piles, at first on the middle floor of the basement, offer the floor column pile holes up and down relative to the top plate column pile holes and the bottom plate column pile holes, then sink the column piles.
[0115] Before sinking the uplift piles, the floor uplift pile holes opposite to the top uplift pile holes and the bottom plate uplift pile holes are firstly opened on the middle floor of the basement, and then the uplift piles are sunk.
[0116] Before sinking the steel sheet piles, first set up the floor steel sheet pile grooves on the middle floor of the basement opposite to the roof steel sheet pile grooves and the bottom plate steel sheet pile grooves, and then sink the steel sheet piles; at the same time, repair the outer parts of the steel sheet piles tha...
PUM
 Login to View More
Login to View More Abstract
Description
Claims
Application Information
 Login to View More
Login to View More - R&D
- Intellectual Property
- Life Sciences
- Materials
- Tech Scout
- Unparalleled Data Quality
- Higher Quality Content
- 60% Fewer Hallucinations
Browse by: Latest US Patents, China's latest patents, Technical Efficacy Thesaurus, Application Domain, Technology Topic, Popular Technical Reports.
© 2025 PatSnap. All rights reserved.Legal|Privacy policy|Modern Slavery Act Transparency Statement|Sitemap|About US| Contact US: help@patsnap.com



