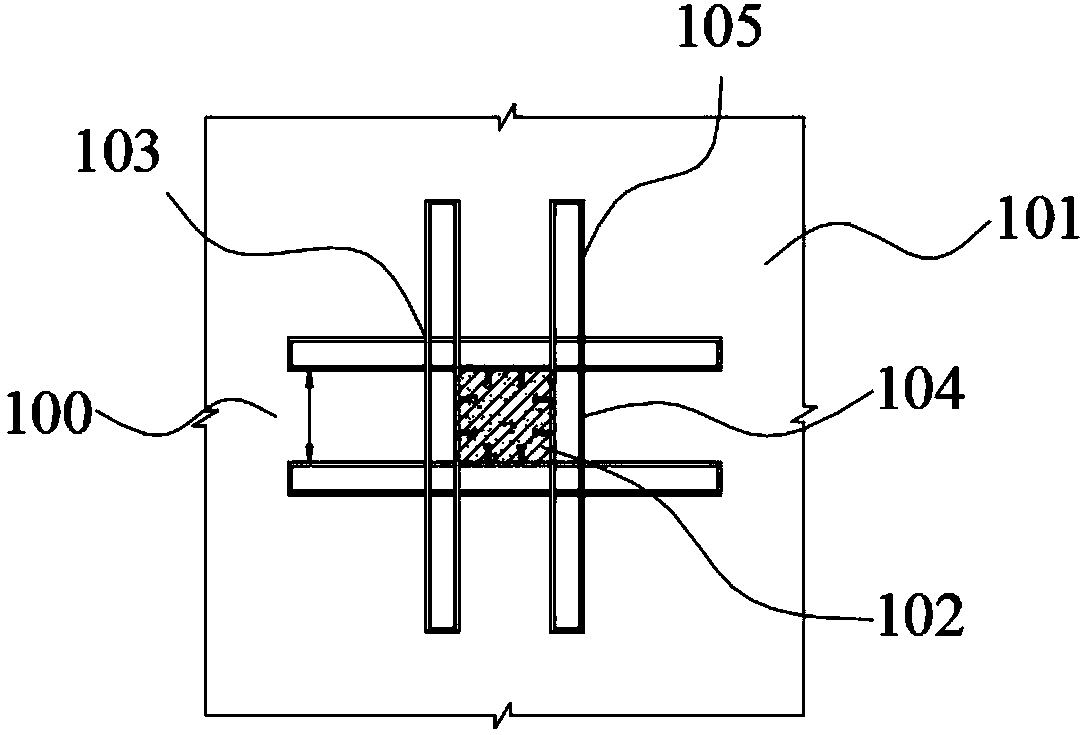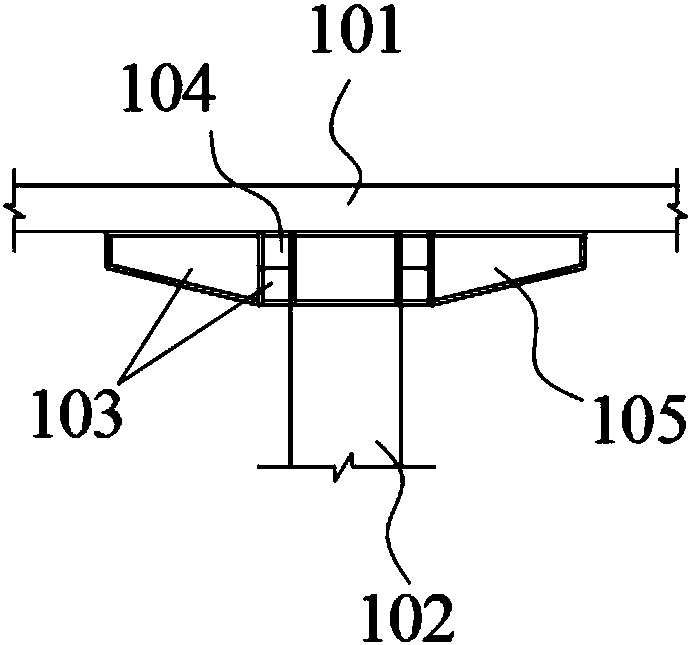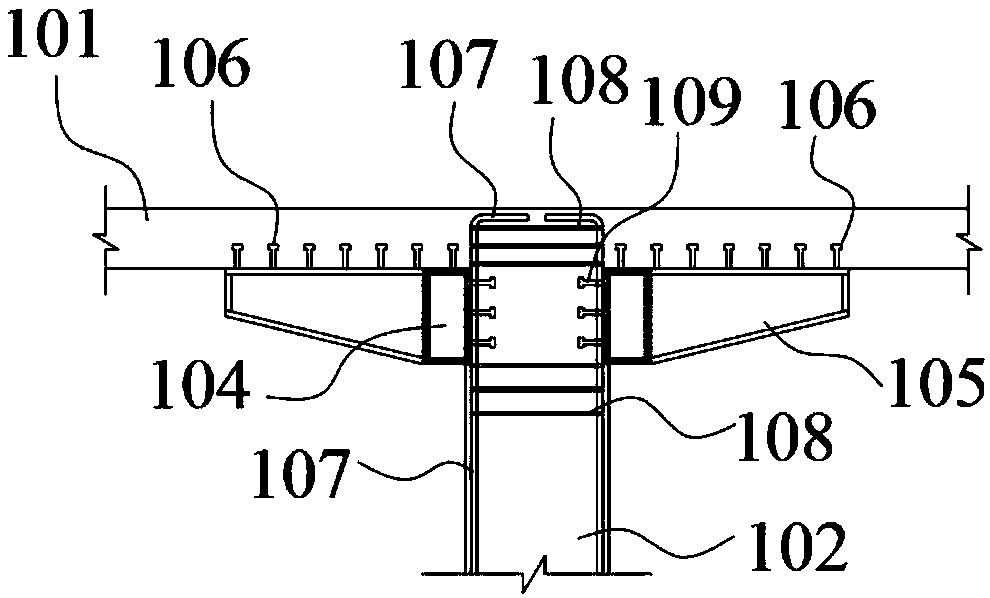Steel-concrete composite plate-column structure
A technology of reinforced concrete column and reinforced concrete slab is applied in the field of steel-concrete composite slab-column structure, which can solve the problem of large section size of column cap, and achieve the effects of improving bearing performance, reducing section size and convenient construction.
- Summary
- Abstract
- Description
- Claims
- Application Information
AI Technical Summary
Problems solved by technology
Method used
Image
Examples
Embodiment Construction
[0024] The present invention will be described in detail below in conjunction with the embodiments and accompanying drawings, but the present invention is not limited thereto.
[0025] Such as Figure 1-3 The shown steel-concrete composite slab-column structure includes a reinforced concrete slab 101 and a reinforced concrete column 102 , wherein a steel support 103 for supporting the reinforced concrete slab 101 is provided at the top of the reinforced concrete column 102 .
[0026] The steel frame support 103 is composed of a closed hoop 104 enclosing the top of the column and a joist 105 connected with the closed hoop 104 and extending outward along the bottom surface of the reinforced concrete slab 101 . The closed hoop 104 is welded by rectangular steel pipes, and the overhanging joists 105 are arranged along the periphery of the hoop, and the number, section and length thereof can be determined according to design requirements. The steel frame support 103 encloses the c...
PUM
 Login to View More
Login to View More Abstract
Description
Claims
Application Information
 Login to View More
Login to View More - R&D
- Intellectual Property
- Life Sciences
- Materials
- Tech Scout
- Unparalleled Data Quality
- Higher Quality Content
- 60% Fewer Hallucinations
Browse by: Latest US Patents, China's latest patents, Technical Efficacy Thesaurus, Application Domain, Technology Topic, Popular Technical Reports.
© 2025 PatSnap. All rights reserved.Legal|Privacy policy|Modern Slavery Act Transparency Statement|Sitemap|About US| Contact US: help@patsnap.com



