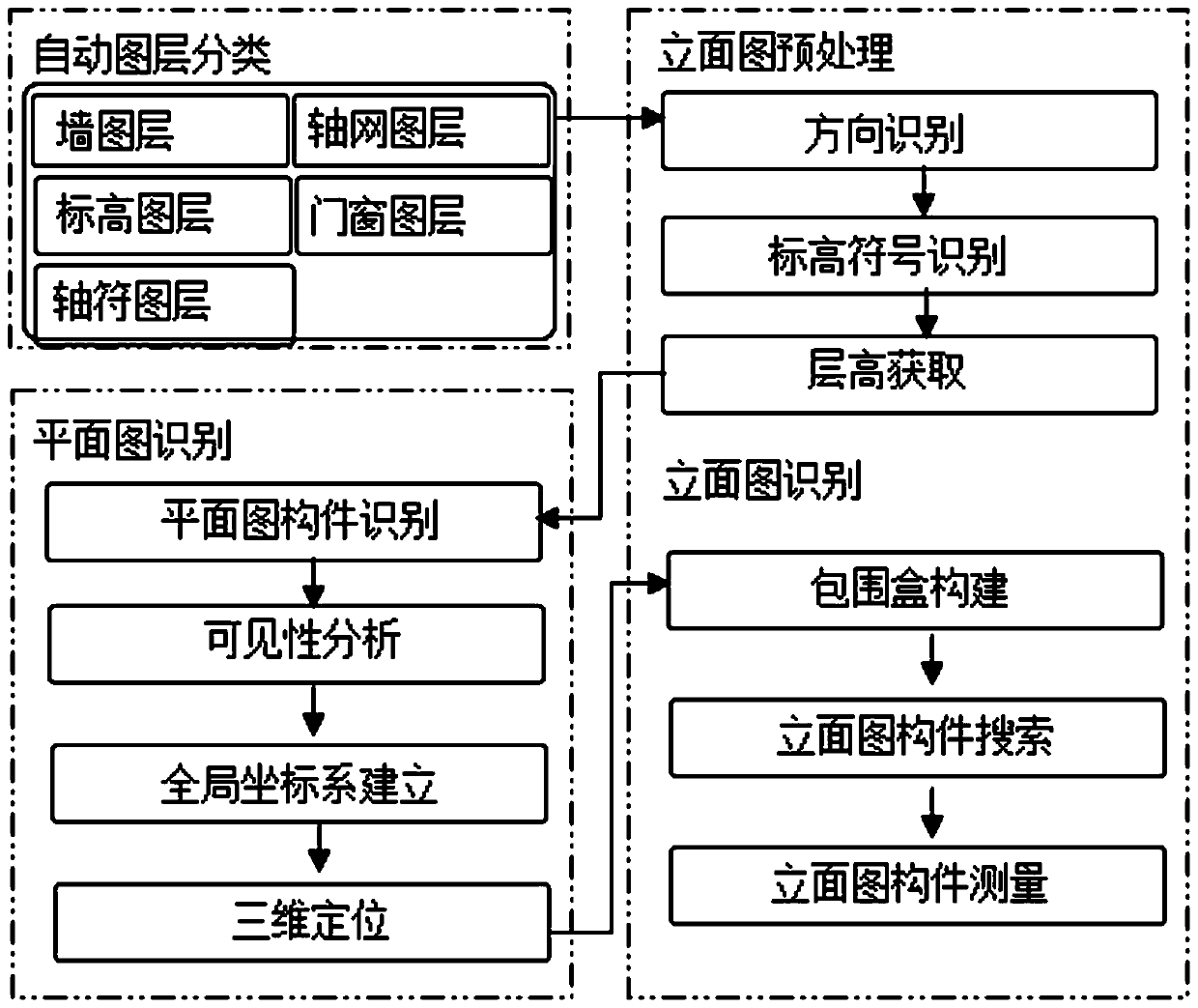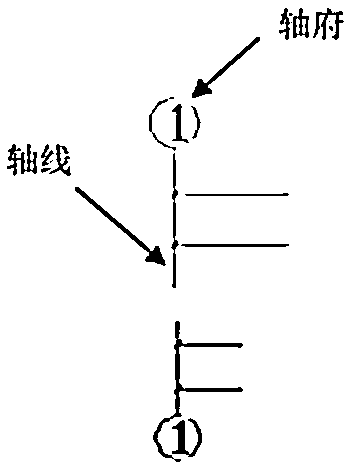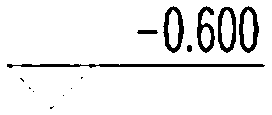Vertical graph identification method for converting architectural drawing into three-dimensional BIM model
A technology of architectural drawings and recognition methods, applied in the field of building information modeling, can solve problems such as recognition accuracy, information integrity and lack of automation, difficult and complex component recognition and semantic analysis
- Summary
- Abstract
- Description
- Claims
- Application Information
AI Technical Summary
Problems solved by technology
Method used
Image
Examples
Embodiment Construction
[0082] Such as figure 1 As shown, the present invention provides an elevation view recognition method that converts architectural drawings into three-dimensional BIM models. Since the method of the present invention relates to the construction field, for the convenience of understanding, first of all, several professional terms in the construction field involved in the present invention Be explained:
[0083] Layer: It is a basic function supported by a vector-based CAD system, which can manage design information in a systematic way. This function assigns the same type of image elements to the same layer, and meets the visual requirements by turning these layers on or off. and drawing requirements.
[0084] Axis symbol: the axis symbol used for alignment and positioning in CAD construction drawings, in figure 2 An example of axis symbols is given in , where there are two aligned axis symbols "1" at both ends of the axis.
[0085] Axis network: a network composed of buildin...
PUM
 Login to View More
Login to View More Abstract
Description
Claims
Application Information
 Login to View More
Login to View More - R&D
- Intellectual Property
- Life Sciences
- Materials
- Tech Scout
- Unparalleled Data Quality
- Higher Quality Content
- 60% Fewer Hallucinations
Browse by: Latest US Patents, China's latest patents, Technical Efficacy Thesaurus, Application Domain, Technology Topic, Popular Technical Reports.
© 2025 PatSnap. All rights reserved.Legal|Privacy policy|Modern Slavery Act Transparency Statement|Sitemap|About US| Contact US: help@patsnap.com



