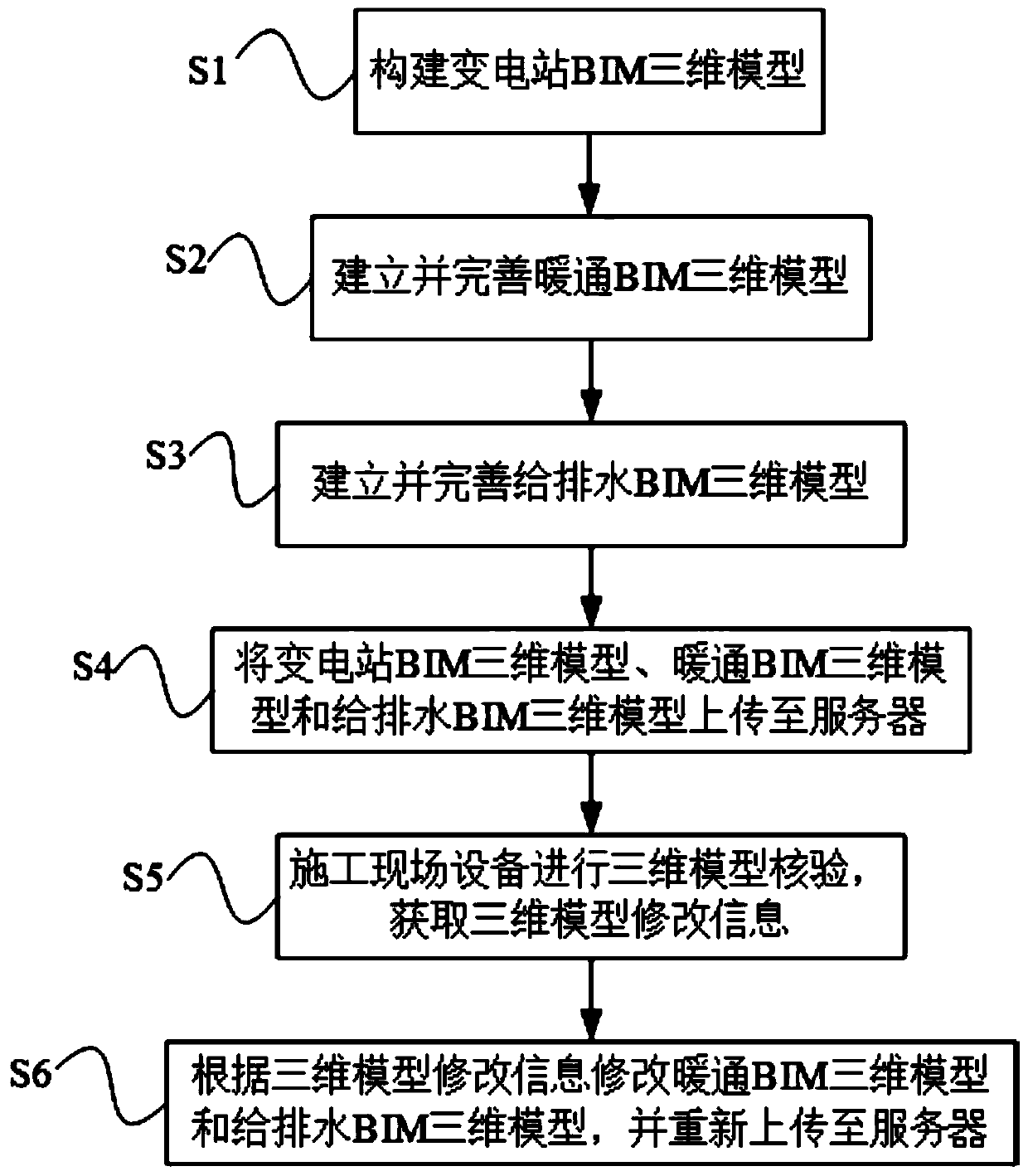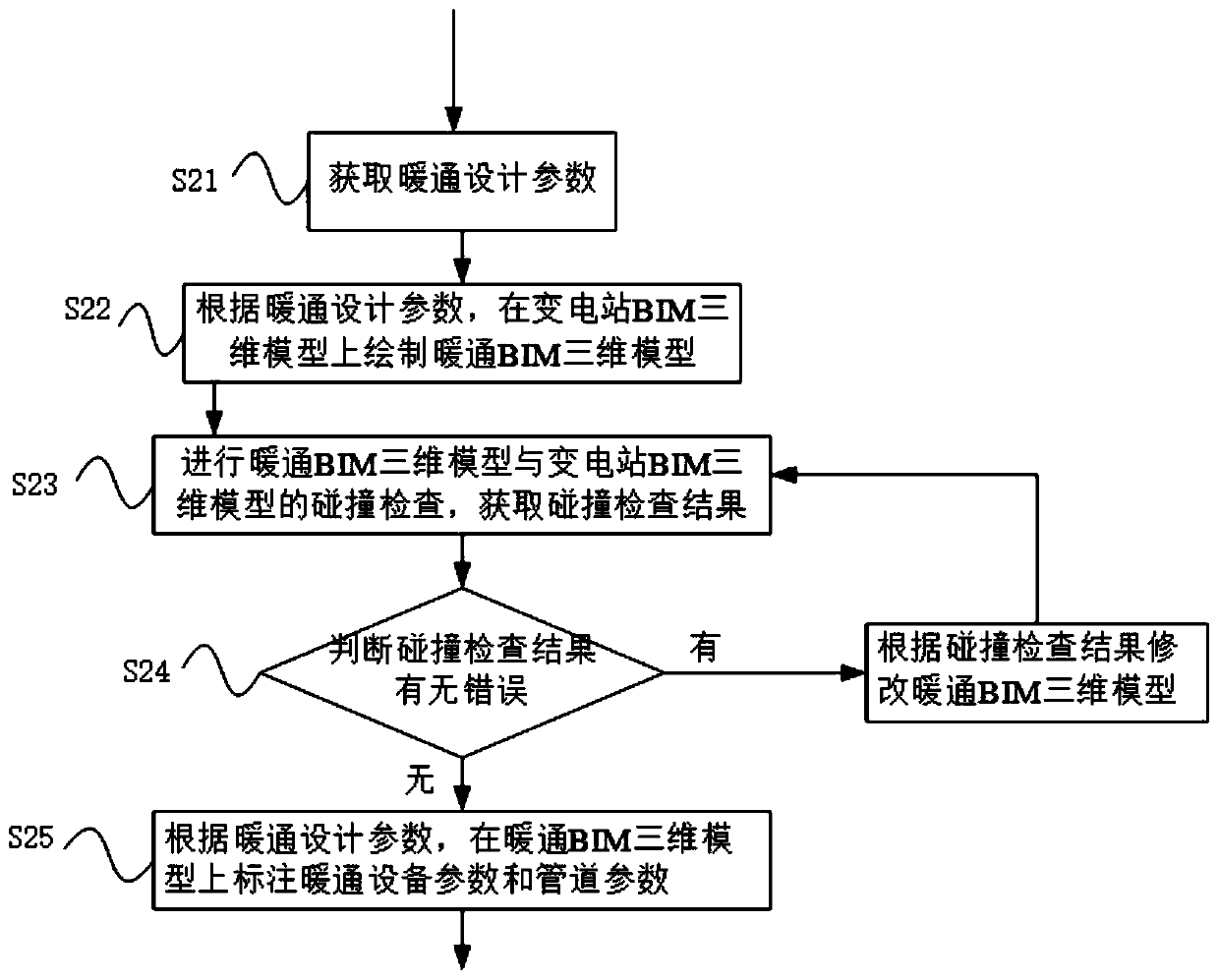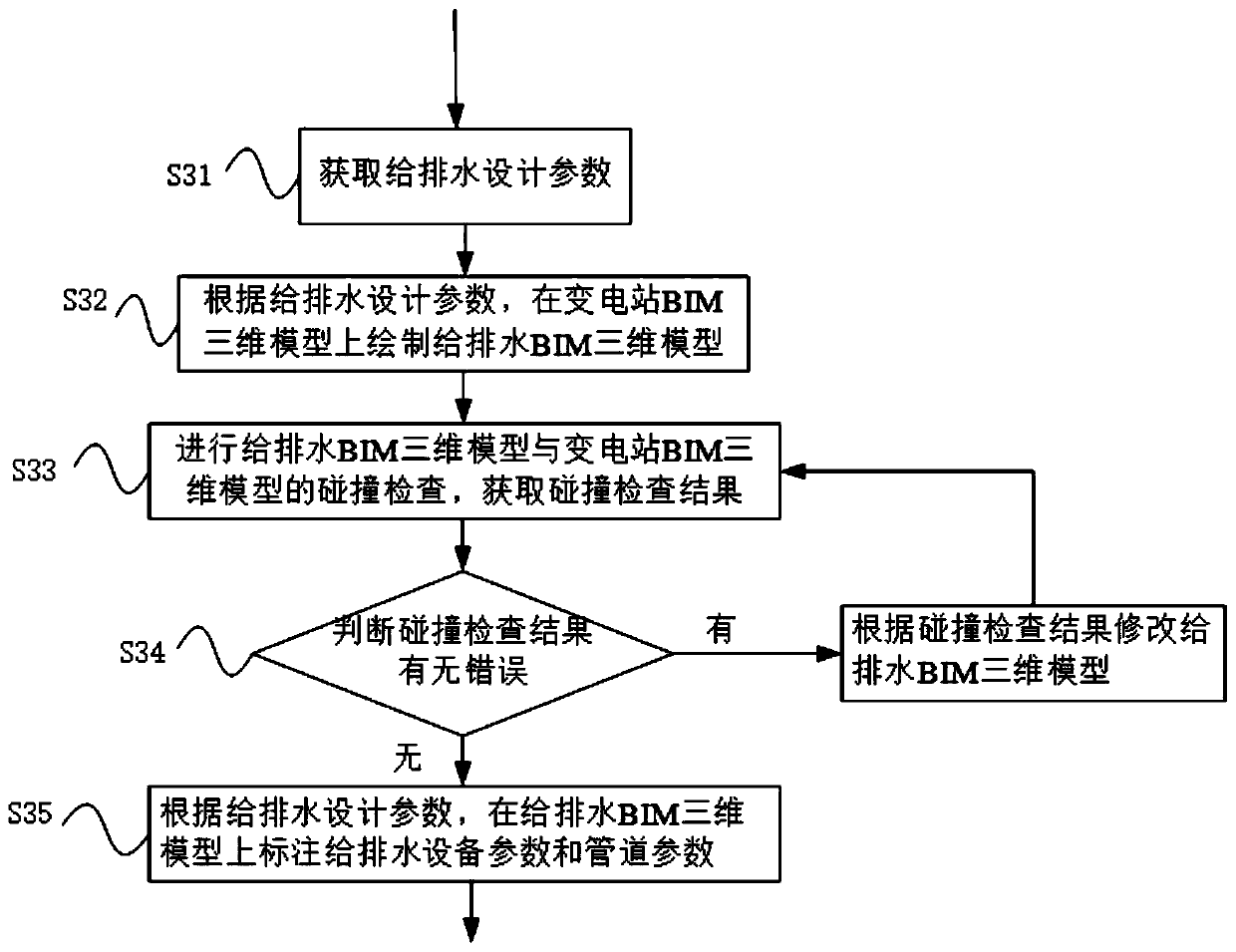BIM-based transformer substation heating ventilation and water supply and drainage design method
A design method and substation technology, applied in the directions of calculation, instrument, geometric CAD, etc., can solve the problems of positioning intersection, construction collision, installation and construction trouble, etc., to achieve the effect of perfect design, avoid collision problems, and improve construction quality and efficiency
- Summary
- Abstract
- Description
- Claims
- Application Information
AI Technical Summary
Problems solved by technology
Method used
Image
Examples
Embodiment
[0041] Such as Figure 1 ~ Figure 3 Said, a BIM-based substation HVAC and water supply and drainage design method, the method includes the following steps:
[0042] S1: Construct the BIM 3D model of the substation. Step S1 constructs the BIM three-dimensional model of the substation, which is conducive to the further design of HVAC and water supply and drainage.
[0043] Step S1 specifically includes:
[0044] S11: Acquiring substation design parameters from the two-dimensional plan design drawing of the substation;
[0045] S12: Input substation design parameters in the detailed design software, the detailed design software is Revat or Tekla;
[0046] S13: The detailed design software generates the BIM three-dimensional model of the substation.
[0047] S2: According to the substation BIM three-dimensional model, establish and improve the HVAC BIM three-dimensional model.
[0048] Step S2 specifically includes:
[0049] S21: Get the HVAC design parameters, the HVAC desi...
PUM
 Login to View More
Login to View More Abstract
Description
Claims
Application Information
 Login to View More
Login to View More - R&D
- Intellectual Property
- Life Sciences
- Materials
- Tech Scout
- Unparalleled Data Quality
- Higher Quality Content
- 60% Fewer Hallucinations
Browse by: Latest US Patents, China's latest patents, Technical Efficacy Thesaurus, Application Domain, Technology Topic, Popular Technical Reports.
© 2025 PatSnap. All rights reserved.Legal|Privacy policy|Modern Slavery Act Transparency Statement|Sitemap|About US| Contact US: help@patsnap.com



