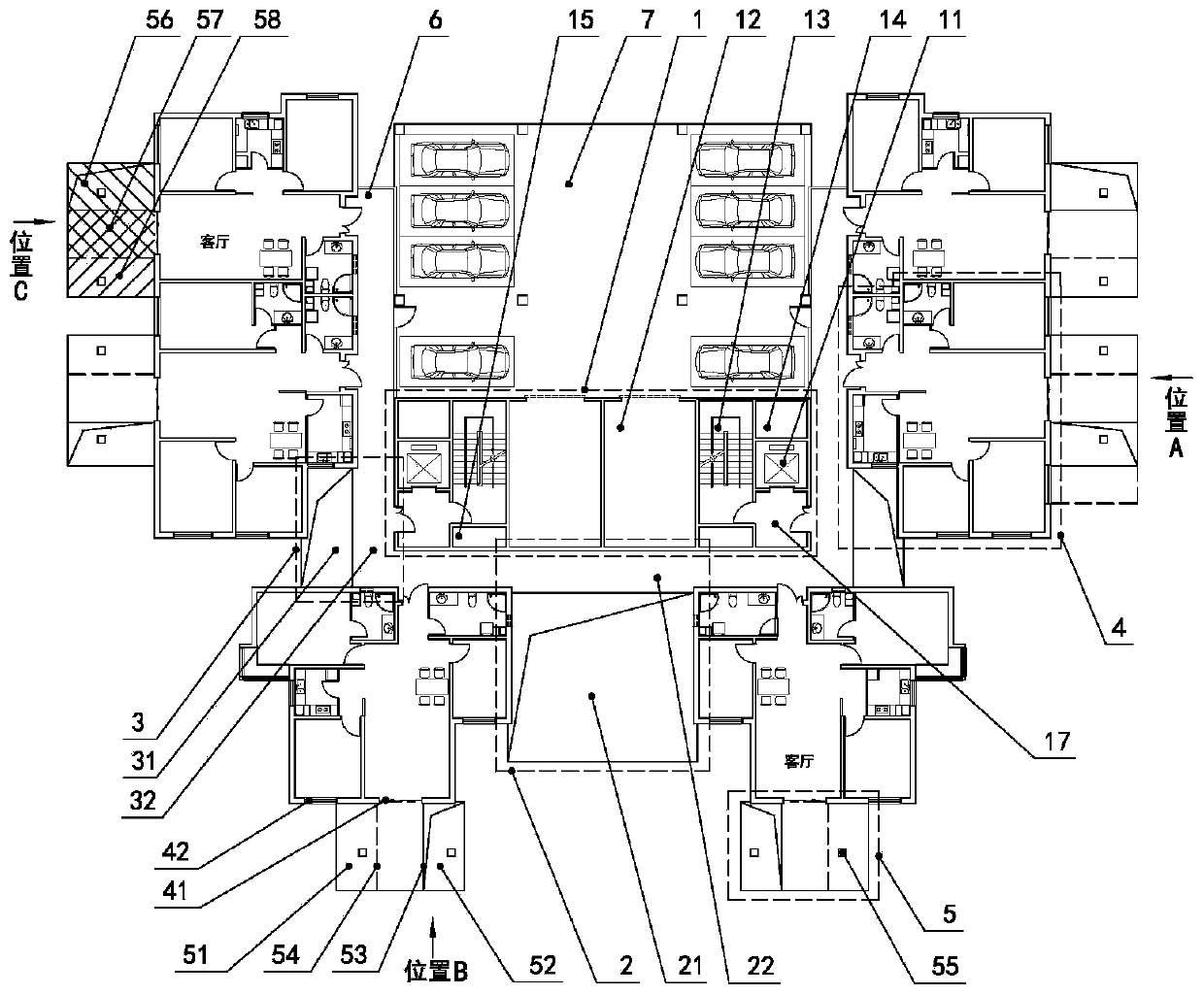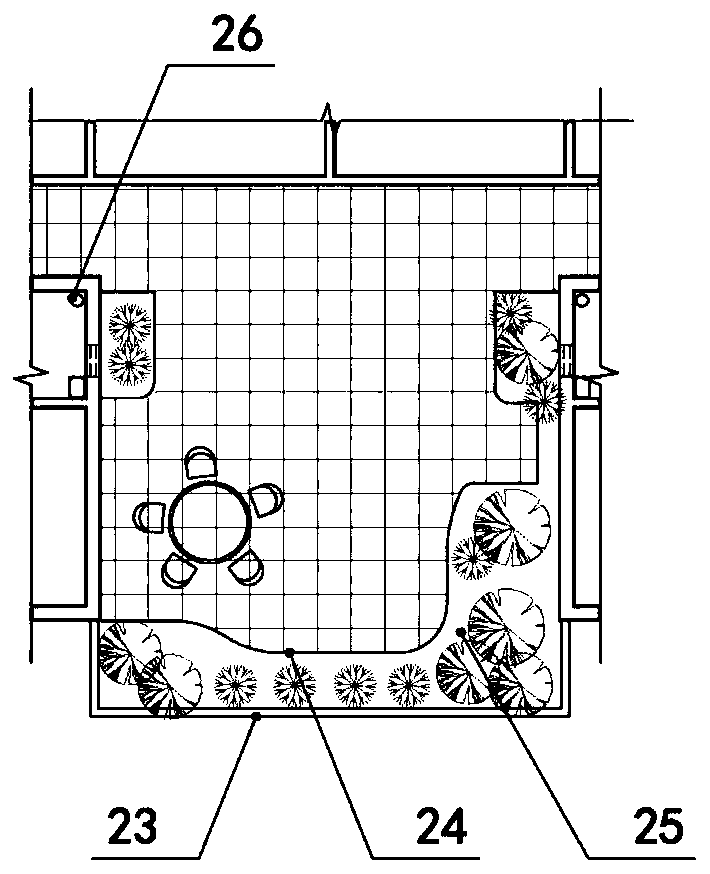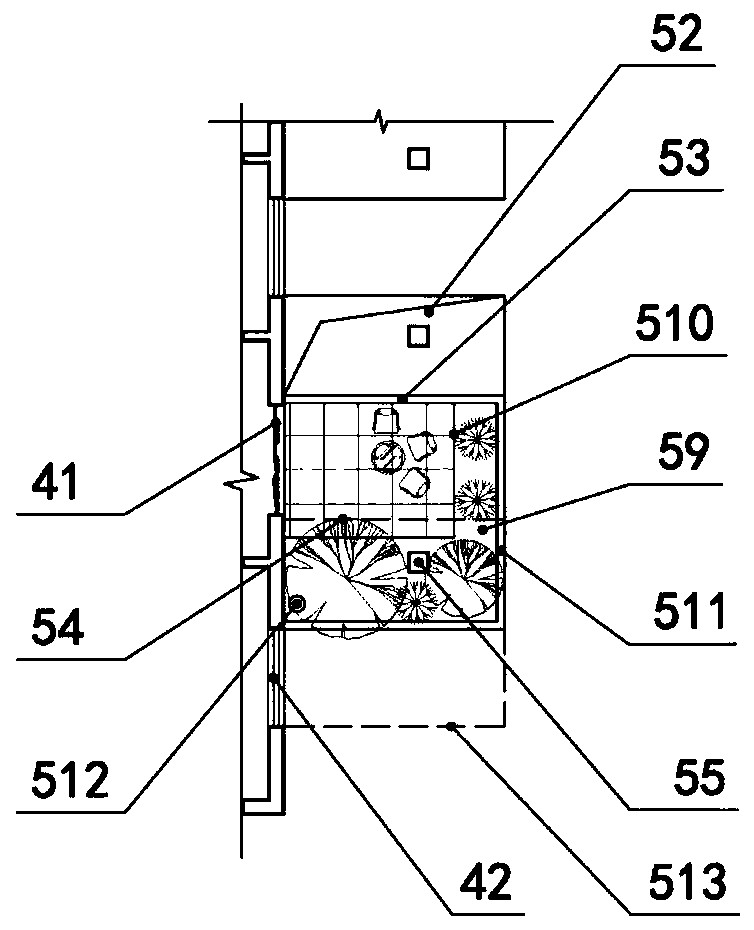Aerial garden architecture comprising front courtyards, back garden and independent parking space as well as internal structure of aerial garden architecture
A technology of architecture and parking space, which is applied in the field of architectural design and construction, can solve problems such as poor response, no system configuration, cramped gardens, etc., and achieve the effects of improving the quality of life, ensuring fire safety, and meeting technical specifications
- Summary
- Abstract
- Description
- Claims
- Application Information
AI Technical Summary
Problems solved by technology
Method used
Image
Examples
Embodiment 1
[0040] Such as figure 1 Shown, in the air garden building and its internal structure of independent parking spaces in front courtyard and rear garden of the present invention, in each layer plane, have comprised vertical traffic core, garden, garden, main function unit, walkway and parking space area; In its internal structure It is realized in this way. Located in the middle of the odd and even floors of the building, a vertical traffic core, a main courtyard, and several secondary courtyards are set up, and the main functional units of the residential units are set up around them. In the back garden of the pick, an independent parking space area is set up on the floors; in this sky garden residence, the odd and even floors with the internal structure are stacked up and down correspondingly to form a residential building block. The building blocks are repeatedly superimposed to form a multi-storey sky garden residence with independent parking spaces in the front garden and ba...
Embodiment 2
[0047] Such as Figure 4 As shown, on the basis of Embodiment 1, the internal structure of the vertical traffic core is modified. Two passenger elevators and a shared front room are arranged at the front of the vertical traffic core, facing the two secondary courtyards. Added 2 passenger elevators; around the main courtyard and secondary courtyard, set up 4 main functional units of office buildings or office buildings; on the outer walls of the rooms at the corners of odd and even floors of office buildings or office buildings, set them in different directions The overhanging back garden and the door to the back garden. The back garden in this area has a height of two floors. On the side of the back garden at the corner of the building on the even-numbered floors, a garden with a smaller overhang extends to the odd-numbered floors. The direction of the back garden becomes a side (53) of the back garden of the even-numbered floors, and a side (54) of the back garden is also gen...
Embodiment 3
[0049] refer to image 3 , extend the back garden of odd floors downwards to the outer window (513) on the lower outer wall of the second room, at this time, the range of the back garden protruding outward includes two rooms, and the window (42) on the outer wall becomes Open to the window of the rear garden, when this window is on even floors (in the second floor height area of odd and even floors), a small flower pond with a width of 700 meters and a height of about 600 meters and a height of about 0.2 meters outside the window is set.
PUM
 Login to View More
Login to View More Abstract
Description
Claims
Application Information
 Login to View More
Login to View More - R&D
- Intellectual Property
- Life Sciences
- Materials
- Tech Scout
- Unparalleled Data Quality
- Higher Quality Content
- 60% Fewer Hallucinations
Browse by: Latest US Patents, China's latest patents, Technical Efficacy Thesaurus, Application Domain, Technology Topic, Popular Technical Reports.
© 2025 PatSnap. All rights reserved.Legal|Privacy policy|Modern Slavery Act Transparency Statement|Sitemap|About US| Contact US: help@patsnap.com



