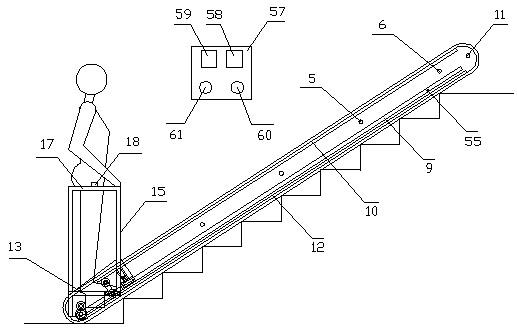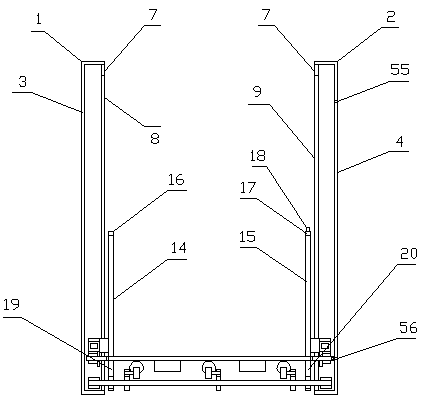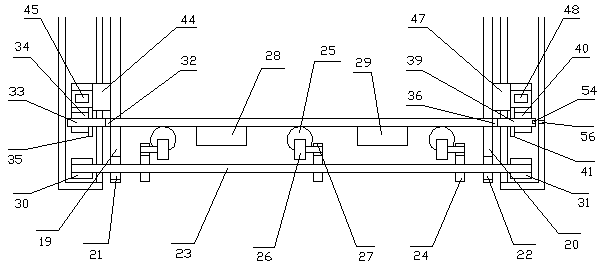Shared corridor elevator
A technology for corridor elevators and stairs, applied to elevators, transportation and packaging in buildings, to achieve reasonable billing, avoid fare evasion, and run smoothly
- Summary
- Abstract
- Description
- Claims
- Application Information
AI Technical Summary
Problems solved by technology
Method used
Image
Examples
Embodiment Construction
[0011] Further description will be made below in conjunction with the accompanying drawings.
[0012] exist figure 1 , figure 2 , image 3 , Figure 4 and Figure 5In a six-story residential building, there are two opposite staircases on each floor. There are 10 staircases in total in the six-story building. Each staircase is equipped with a shared corridor elevator. The six-story residential building needs to install 10 stairs. A shared corridor elevator, the upper end of each staircase is provided with a left track box 1 and a right track box 2, the left and right track boxes are long strips, the left and right track boxes have the same structure, left and right symmetry, the slope of the track box Parallel to the slope of the stair steps, the lower edge of the track box contacts the corner of each step, the left track box is provided with a left base plate 3, the right track box is provided with a right base plate 4, and the center lines of the left and right base plat...
PUM
 Login to View More
Login to View More Abstract
Description
Claims
Application Information
 Login to View More
Login to View More - R&D
- Intellectual Property
- Life Sciences
- Materials
- Tech Scout
- Unparalleled Data Quality
- Higher Quality Content
- 60% Fewer Hallucinations
Browse by: Latest US Patents, China's latest patents, Technical Efficacy Thesaurus, Application Domain, Technology Topic, Popular Technical Reports.
© 2025 PatSnap. All rights reserved.Legal|Privacy policy|Modern Slavery Act Transparency Statement|Sitemap|About US| Contact US: help@patsnap.com



