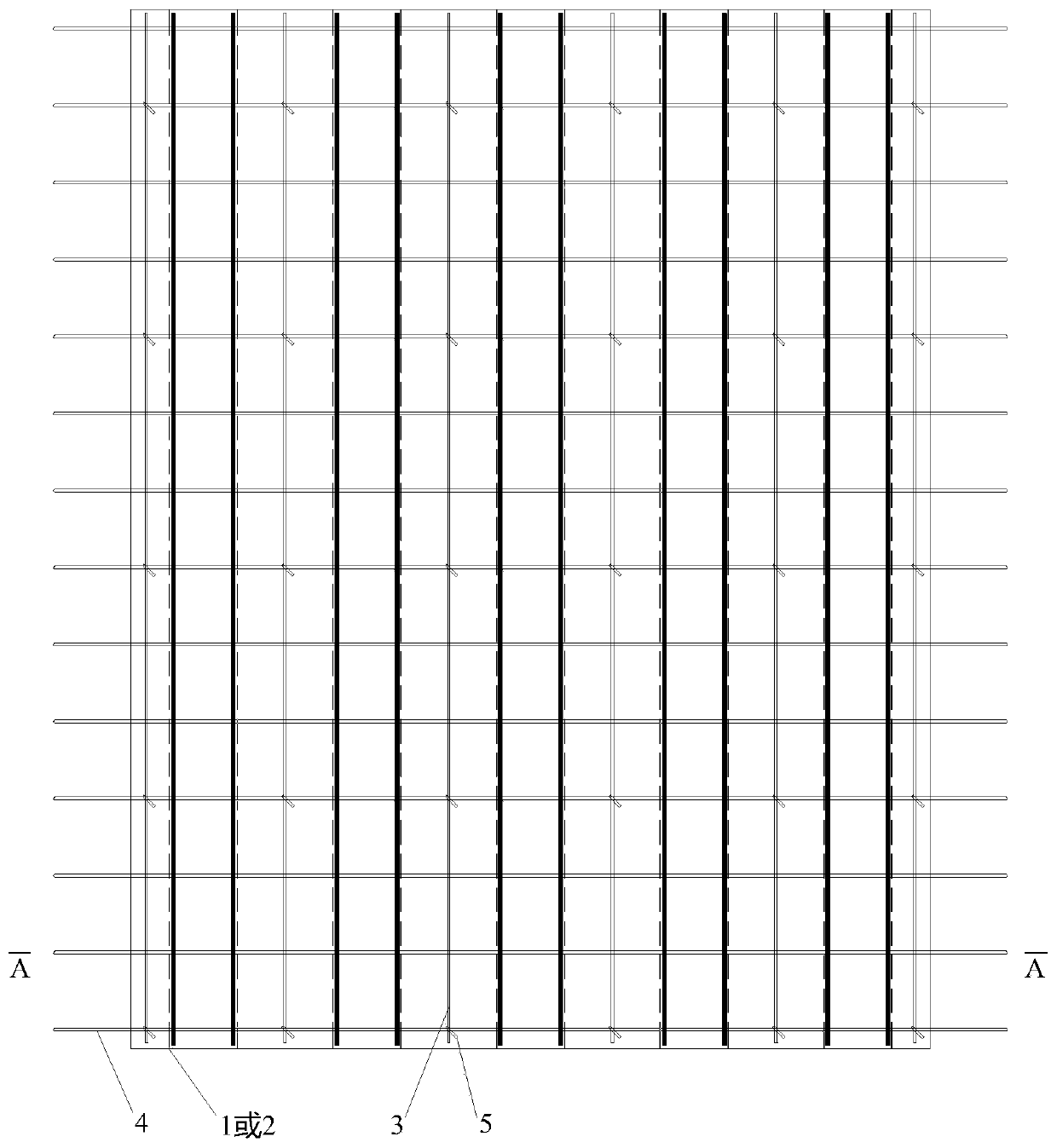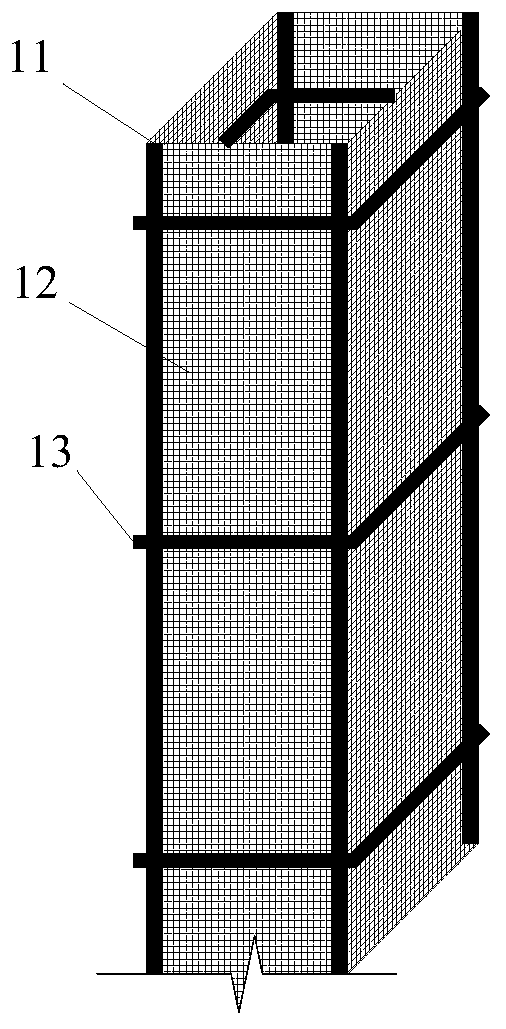Precast wallboard molded with holes formed through steel mesh formworks
A prefabricated wallboard and steel mesh technology, applied to walls, structural elements, building components, etc., can solve the problems of inconvenient production, inconvenient flat mold production, high equipment and process requirements, and achieve the effect of convenient hole formation
- Summary
- Abstract
- Description
- Claims
- Application Information
AI Technical Summary
Problems solved by technology
Method used
Image
Examples
Embodiment 1
[0031] see figure 1 , figure 2 , is a structural schematic diagram of a prefabricated wall panel using a steel mesh mold to form holes in Example 1 of the present invention. There are no openings in the prefabricated wall panel, and the prefabricated wall panels are arranged at intervals (generally equidistant) Several steel mesh molds 1 or steel mesh molds 2 and vertical structural steel bars 3, horizontal steel bars 4 arranged at intervals along the vertical direction of the wall, structural tie bars 5 for connecting vertical structural steel bars 3 and horizontal steel bars 4, and The concrete 6 located outside each stencil form and poured in the factory, except the horizontal reinforcement 4 protruding from the wall, the rest of the components are located in the wall, wherein each stencil 1 or 2 respectively forms a vertical passageway in the wall. Long hole 7.
[0032] see image 3 , Figure 4 , the planar shape of the steel mesh mold 1 is a rectangle, and the steel ...
Embodiment 2
[0038] see Figure 8 , Figure 9 , is a structural schematic diagram of a prefabricated wall panel that adopts a steel mesh mold to form holes in Example 2 of the present invention. A hole 10 is provided in the prefabricated wall panel. Edge members 101 ( Figure 9 middle thick dotted line range), two steel mesh molds 1 are arranged at intervals in the range of each edge member 101, and these two steel mesh molds 1 form the vertical through-length hole 102 of the edge member, and the longitudinal reinforcement in the steel mesh mold 1 also To make the longitudinal reinforcement of the edge member, it is necessary to meet the cross-sectional area and bearing capacity requirements of the longitudinal reinforcement of the edge member; at the same time, the outside of the steel mesh formwork within the range of each edge member 101 also needs to set vertical structural steel bars 103 and tie bars 104, and the vertical structure of the set The diameter of steel bars 103 and tie b...
PUM
| Property | Measurement | Unit |
|---|---|---|
| Diameter | aaaaa | aaaaa |
| Size | aaaaa | aaaaa |
Abstract
Description
Claims
Application Information
 Login to View More
Login to View More - R&D
- Intellectual Property
- Life Sciences
- Materials
- Tech Scout
- Unparalleled Data Quality
- Higher Quality Content
- 60% Fewer Hallucinations
Browse by: Latest US Patents, China's latest patents, Technical Efficacy Thesaurus, Application Domain, Technology Topic, Popular Technical Reports.
© 2025 PatSnap. All rights reserved.Legal|Privacy policy|Modern Slavery Act Transparency Statement|Sitemap|About US| Contact US: help@patsnap.com



