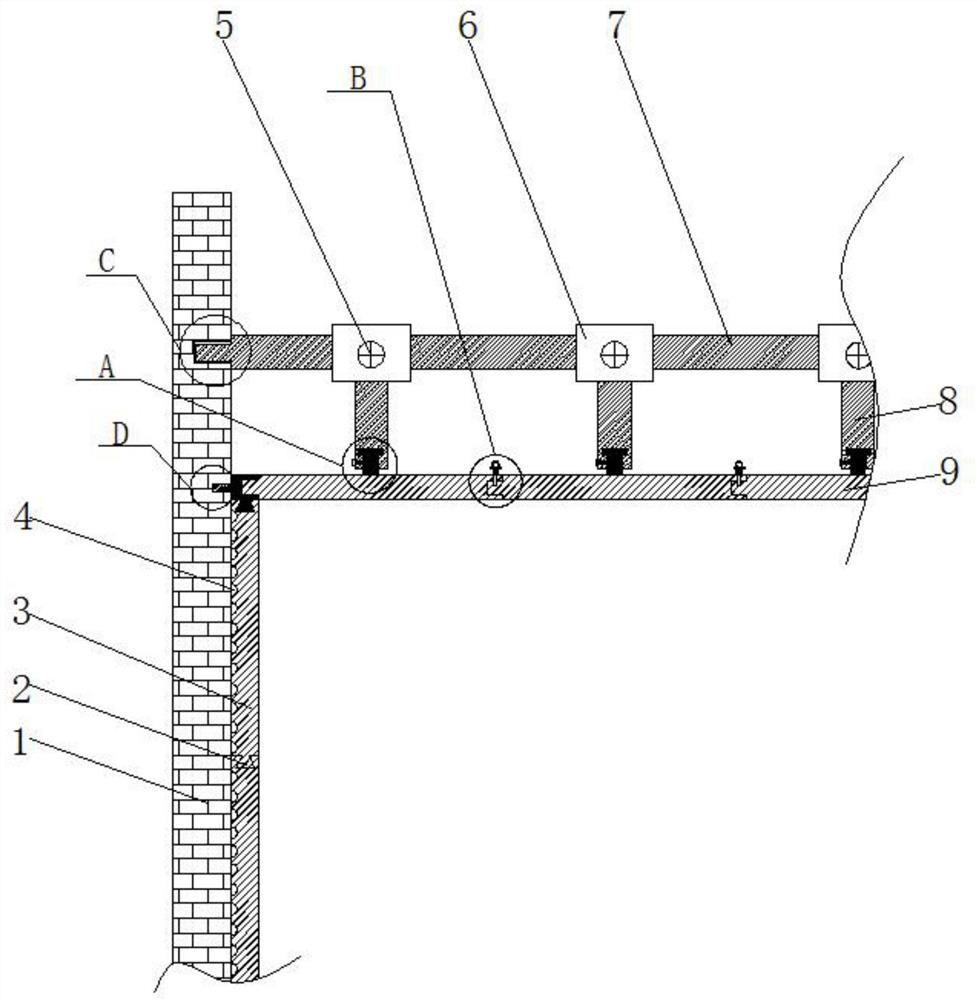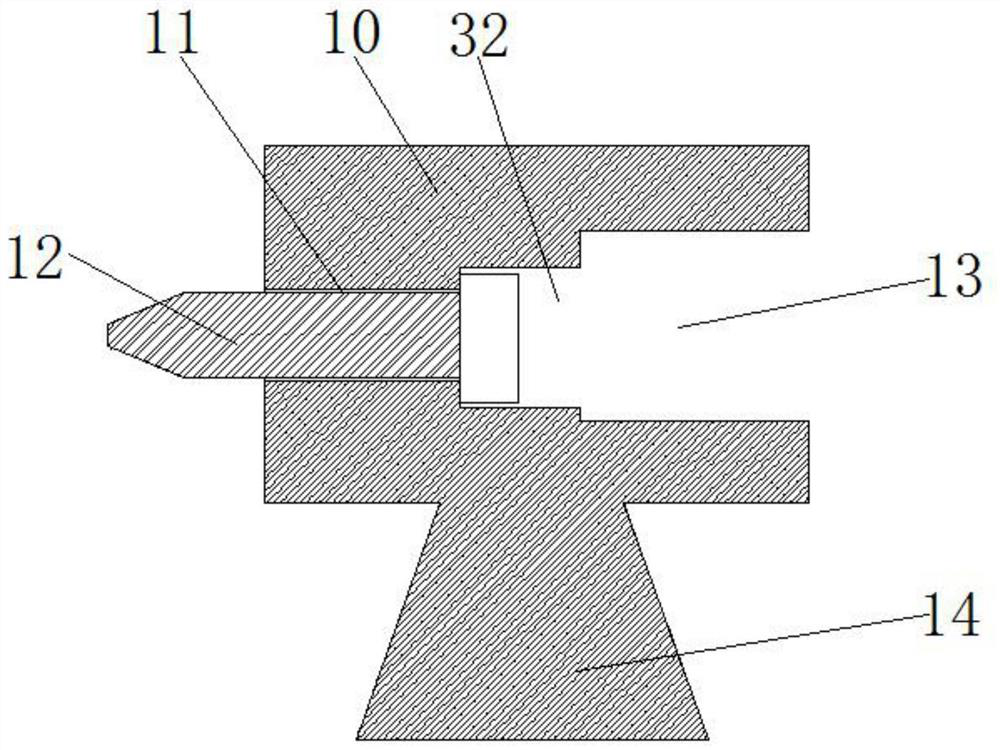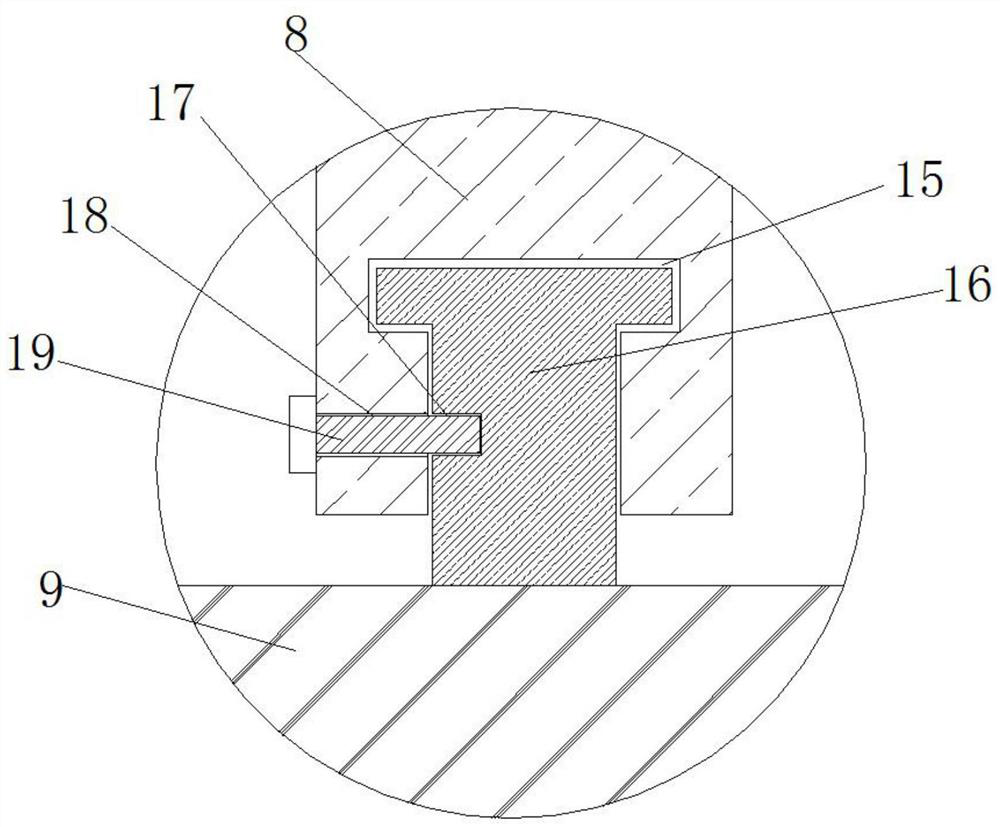Assembly type suspended ceiling and wall surface detachable structure
A disassembly and assembly technology, which is applied in the direction of ceilings, building components, building structures, etc., can solve the problems of weak connection between wall panels and suspended ceilings, large use limitations, and inability to disassemble and assemble, etc., to achieve strong firmness , Safe and convenient to use, fast connection effect
- Summary
- Abstract
- Description
- Claims
- Application Information
AI Technical Summary
Problems solved by technology
Method used
Image
Examples
Embodiment Construction
[0022] The following will clearly and completely describe the technical solutions in the embodiments of the present invention with reference to the accompanying drawings in the embodiments of the present invention. Obviously, the described embodiments are only some, not all, embodiments of the present invention. Based on the embodiments of the present invention, all other embodiments obtained by persons of ordinary skill in the art without making creative efforts belong to the protection scope of the present invention.
[0023] see Figure 1-7 , the present invention provides a technical solution: an assembled suspended ceiling and a detachable wall structural technical solution, including a wall 1, a wall panel 3, a main keel 7 and a hanging panel 9, and the wall 1 is provided with a first preset The hole 29 and the second reserved hole 30 are reserved, the two ends of the main keel 7 are provided with plugs 28, the main keel 7 is installed on the wall 1 through the plug 28, ...
PUM
 Login to View More
Login to View More Abstract
Description
Claims
Application Information
 Login to View More
Login to View More - R&D
- Intellectual Property
- Life Sciences
- Materials
- Tech Scout
- Unparalleled Data Quality
- Higher Quality Content
- 60% Fewer Hallucinations
Browse by: Latest US Patents, China's latest patents, Technical Efficacy Thesaurus, Application Domain, Technology Topic, Popular Technical Reports.
© 2025 PatSnap. All rights reserved.Legal|Privacy policy|Modern Slavery Act Transparency Statement|Sitemap|About US| Contact US: help@patsnap.com



