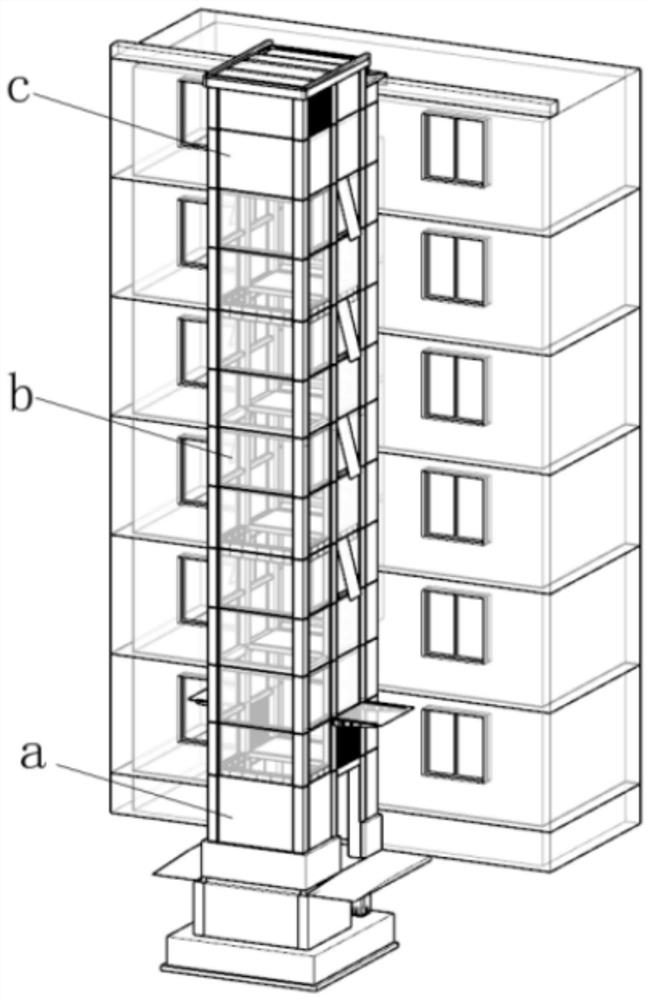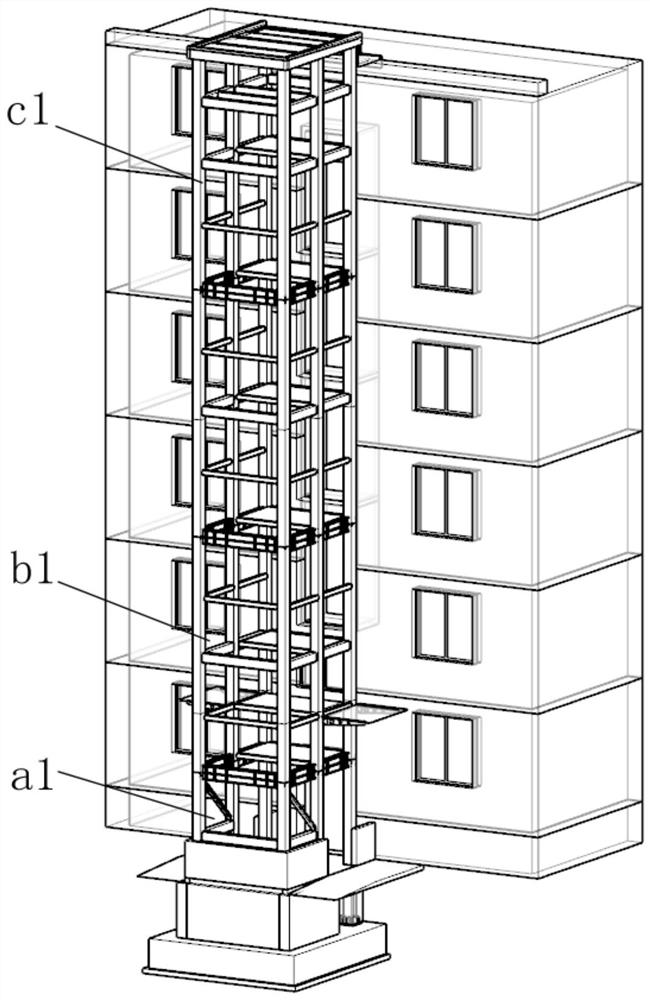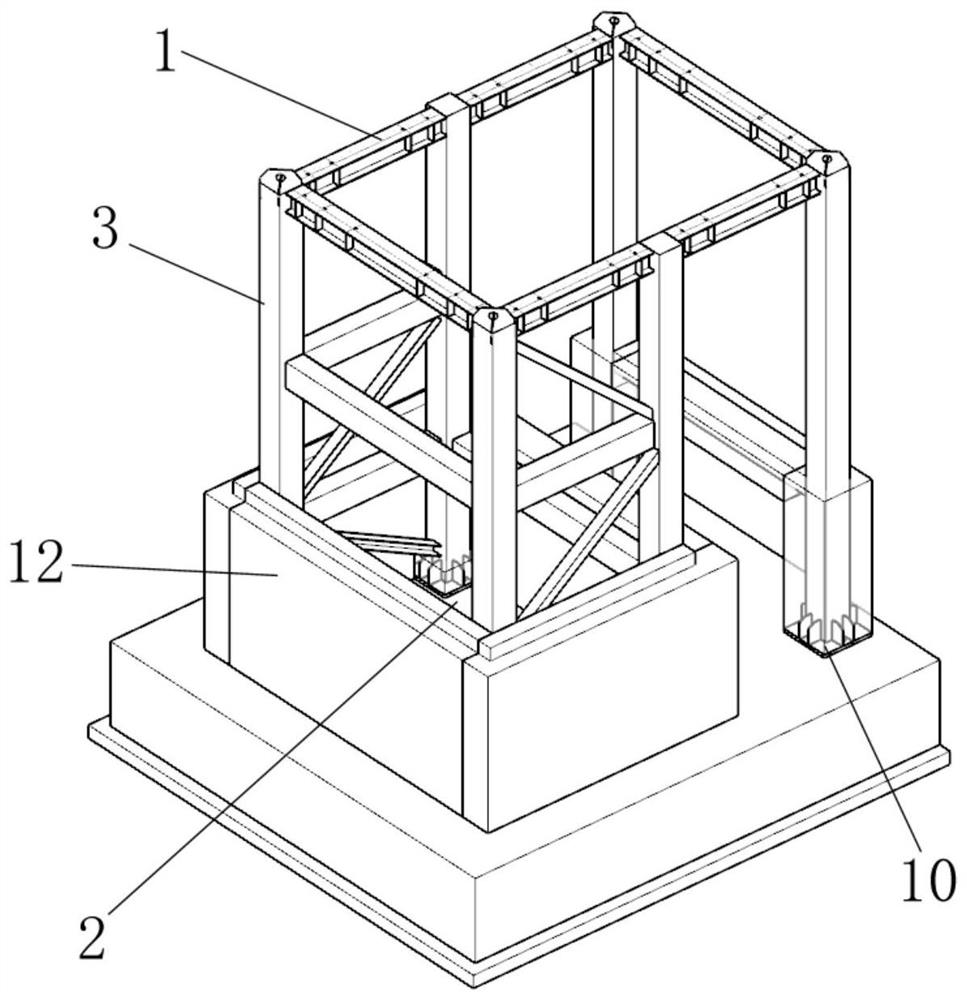Steel structure frame and modularized additionally-installed elevator
A steel structure frame and modularization technology, applied in infrastructure engineering, building components, building structures, etc., can solve the problems of time-consuming and laborious installation, hidden dangers of structural safety, and inability of elevators to adapt well
- Summary
- Abstract
- Description
- Claims
- Application Information
AI Technical Summary
Problems solved by technology
Method used
Image
Examples
Embodiment Construction
[0045]The technical scheme of the present invention will be explained and described in detail below in conjunction with the accompanying drawings and preferred specific embodiments, so that those skilled in the art can better understand and implement the present invention.
[0046] Six-column steel frame and modular elevator:
[0047] Please refer to figure 1 , is a modular retrofit elevator, including a base section module a, a plurality of standard section modules b, and a top section module c, which are sequentially connected from bottom to top.
[0048] The basic section module a is composed of the basic section frame a1 plus external protective structure, elevator foundation concrete maintenance structure, unit door and other components.
[0049] Please refer to image 3 , wherein the foundation section frame includes six uprights 3 of square steel pipe structure and connecting beam 1 of double-web I-beam structure. 1 is located at the end of the column and is perpendi...
PUM
 Login to View More
Login to View More Abstract
Description
Claims
Application Information
 Login to View More
Login to View More - R&D
- Intellectual Property
- Life Sciences
- Materials
- Tech Scout
- Unparalleled Data Quality
- Higher Quality Content
- 60% Fewer Hallucinations
Browse by: Latest US Patents, China's latest patents, Technical Efficacy Thesaurus, Application Domain, Technology Topic, Popular Technical Reports.
© 2025 PatSnap. All rights reserved.Legal|Privacy policy|Modern Slavery Act Transparency Statement|Sitemap|About US| Contact US: help@patsnap.com



