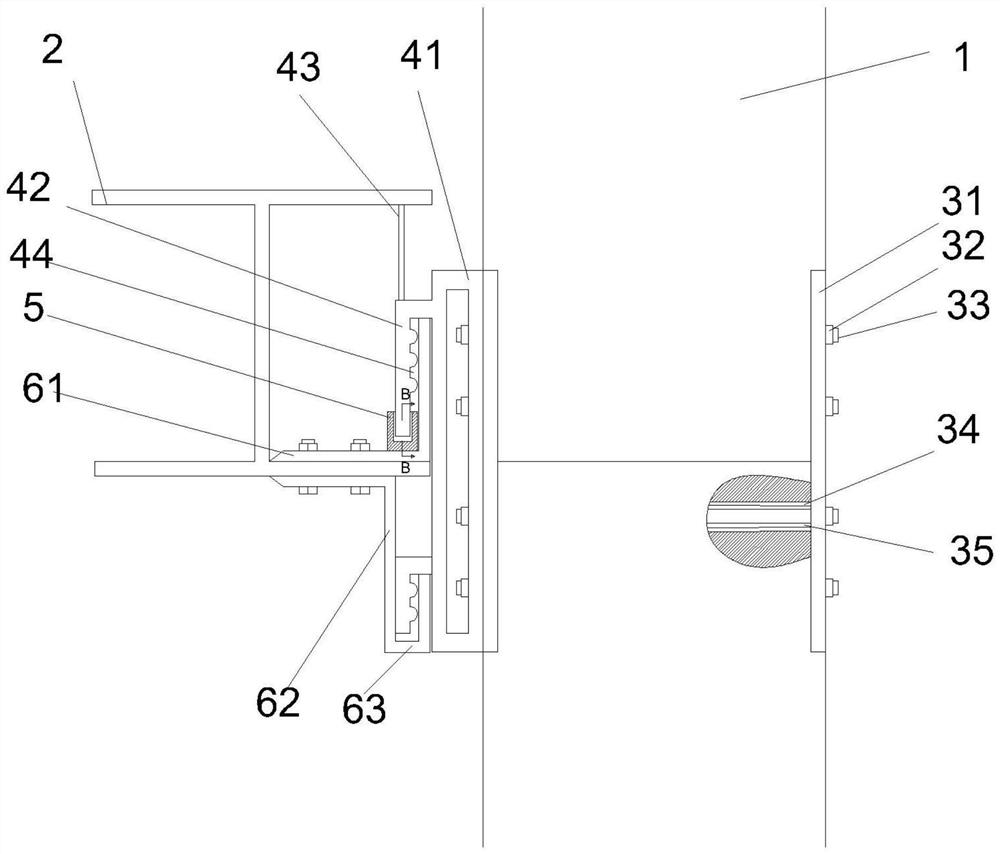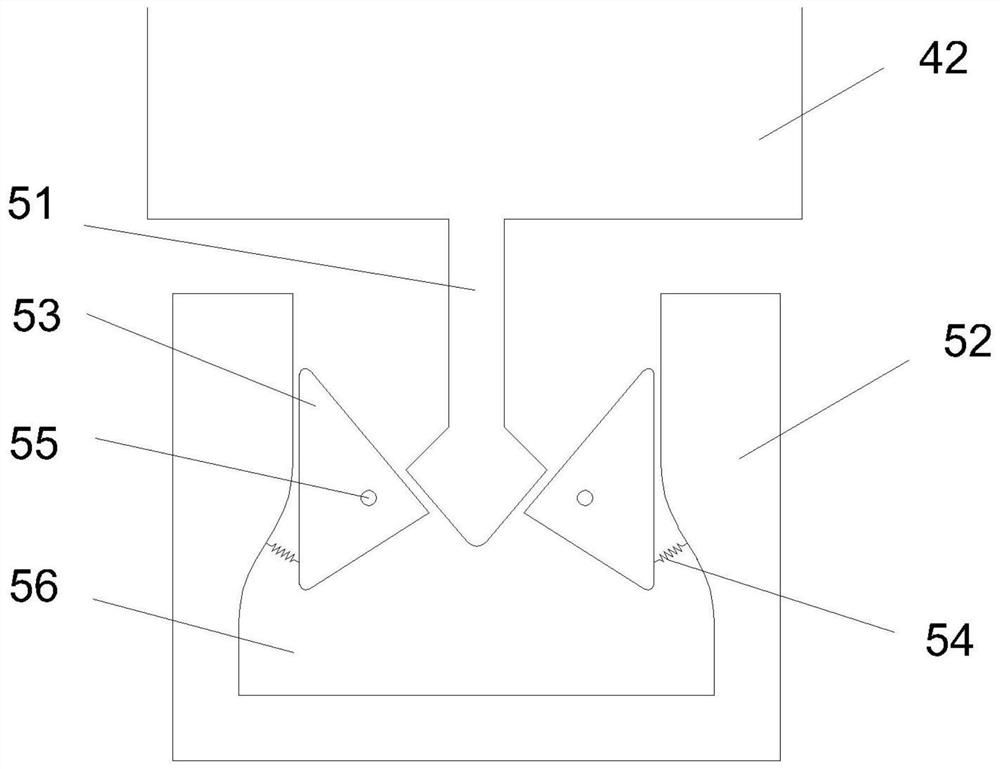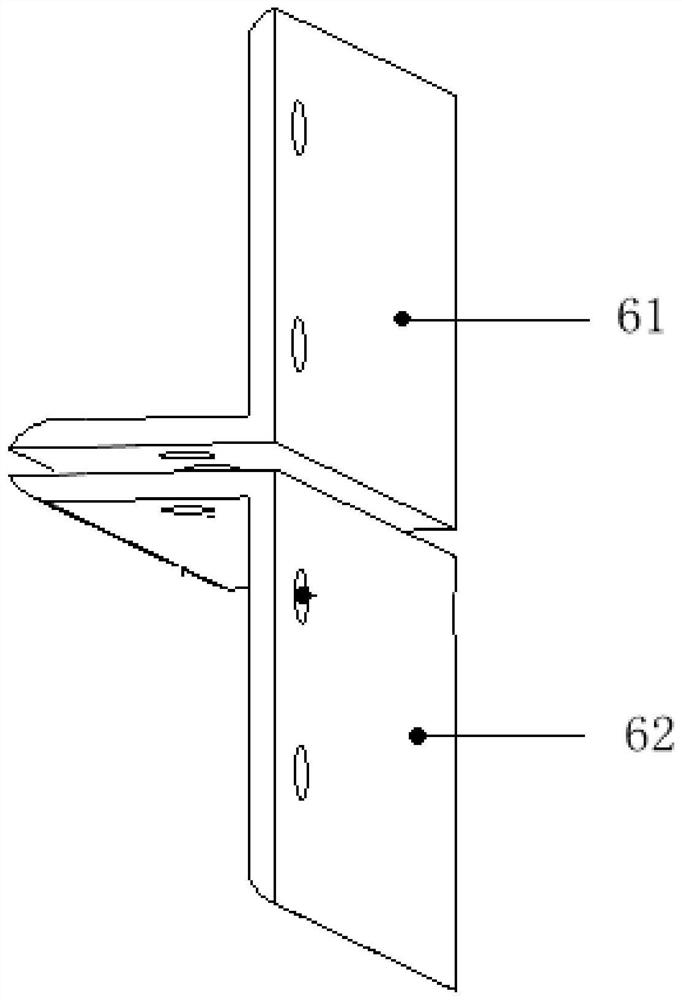An autoclaved lightweight concrete wall panel external hanging composite structure and connection nodes
A lightweight concrete and composite structure technology, applied to walls, building components, building structures, etc., can solve problems such as cumbersome installation procedures of ALC wall panels, and achieve a stable and reliable installation
- Summary
- Abstract
- Description
- Claims
- Application Information
AI Technical Summary
Problems solved by technology
Method used
Image
Examples
Embodiment Construction
[0027] In order to make the objectives, technical solutions and advantages of the present invention clearer, the present invention will be further described in detail below with reference to the accompanying drawings and embodiments. It should be understood that the specific embodiments described herein are only used to explain the present invention, but not to limit the present invention.
[0028] The specific implementation of the present invention will be described in detail below with reference to specific embodiments.
[0029] like figure 1 As shown, it is a structural diagram of an autoclaved lightweight concrete wall panel plug-in composite structure provided by an embodiment of the present invention, including:
[0030] the first member;
[0031] the second component;
[0032] a support member, disposed on the first member, for supporting the second member;
[0033] a connecting assembly for connecting a plurality of the second members;
[0034] a snap-fit assem...
PUM
 Login to View More
Login to View More Abstract
Description
Claims
Application Information
 Login to View More
Login to View More - R&D
- Intellectual Property
- Life Sciences
- Materials
- Tech Scout
- Unparalleled Data Quality
- Higher Quality Content
- 60% Fewer Hallucinations
Browse by: Latest US Patents, China's latest patents, Technical Efficacy Thesaurus, Application Domain, Technology Topic, Popular Technical Reports.
© 2025 PatSnap. All rights reserved.Legal|Privacy policy|Modern Slavery Act Transparency Statement|Sitemap|About US| Contact US: help@patsnap.com



