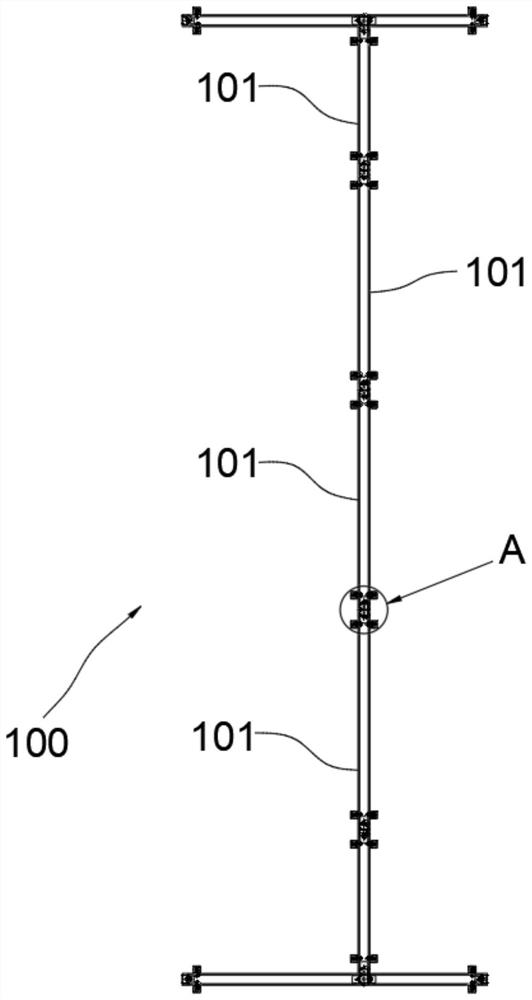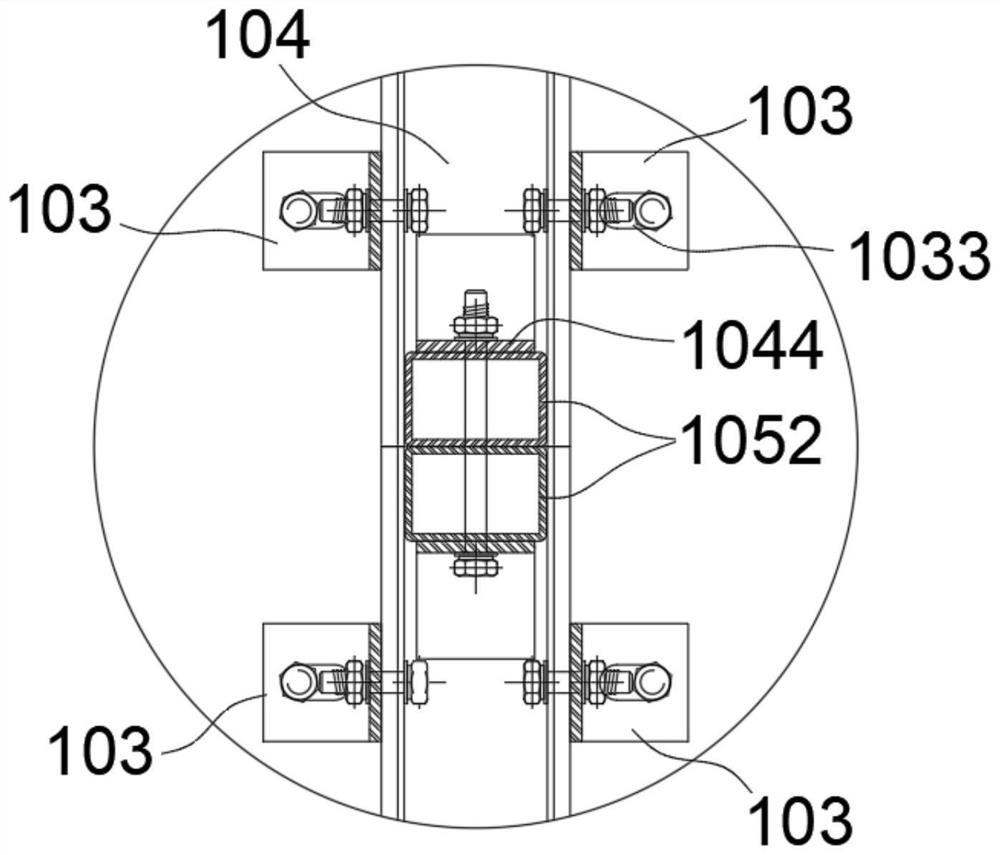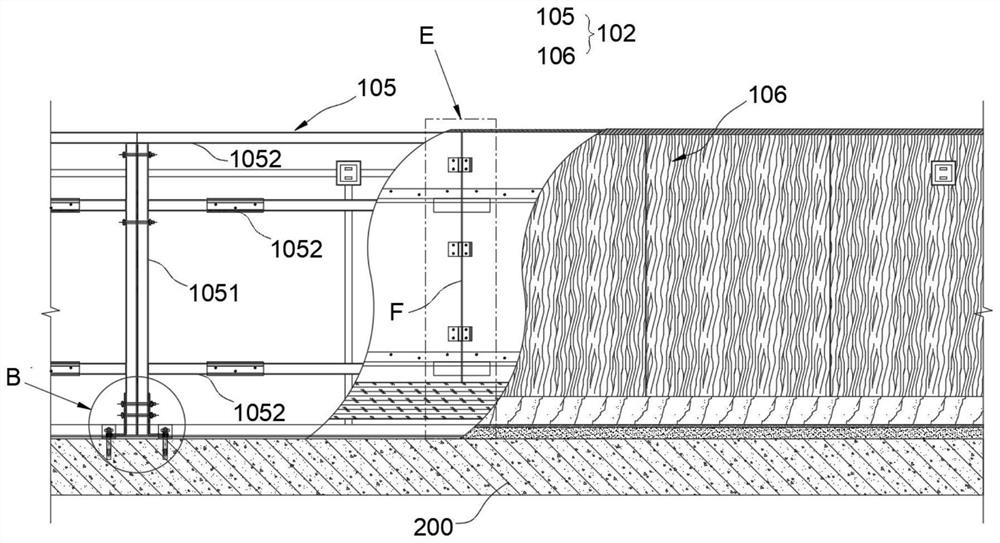Parapet unit, parapet structure and construction method of parapet structure
A construction method and low wall technology, applied in the direction of walls, building components, building structures, etc., can solve the problem of low overall efficiency of interior decoration, and achieve the effects of reducing adverse interference, shortening construction period, and reducing occupied space
- Summary
- Abstract
- Description
- Claims
- Application Information
AI Technical Summary
Problems solved by technology
Method used
Image
Examples
Embodiment
[0049] see figure 1 , this embodiment discloses a low wall structure 100, including a plurality of low wall units 101 spliced together. The low wall structure 100 is generally T-shaped, I-shaped or other shapes, and the specific shape depends on the indoor space.
[0050] see figure 2 to figure Figure 13 Each low wall unit 101 includes a wall main body 102 and a plurality of corner brackets 103, and a plurality of corner brackets 103 are fixed on the original ground 200 according to the design drawings, so that the top parts of the corner brackets 103 form a wall for connecting the wall body 102. In the connection part, the wall main body 102 is fixedly connected to the top of the corner bracket 103 , and a plurality of low wall units 101 are sequentially spliced together to form the entire low wall structure 100 .
[0051] Specifically in this embodiment, the low wall unit 101 further includes a channel steel 104 ; the wall main body 102 includes a steel frame 105 and...
PUM
 Login to View More
Login to View More Abstract
Description
Claims
Application Information
 Login to View More
Login to View More - R&D
- Intellectual Property
- Life Sciences
- Materials
- Tech Scout
- Unparalleled Data Quality
- Higher Quality Content
- 60% Fewer Hallucinations
Browse by: Latest US Patents, China's latest patents, Technical Efficacy Thesaurus, Application Domain, Technology Topic, Popular Technical Reports.
© 2025 PatSnap. All rights reserved.Legal|Privacy policy|Modern Slavery Act Transparency Statement|Sitemap|About US| Contact US: help@patsnap.com



