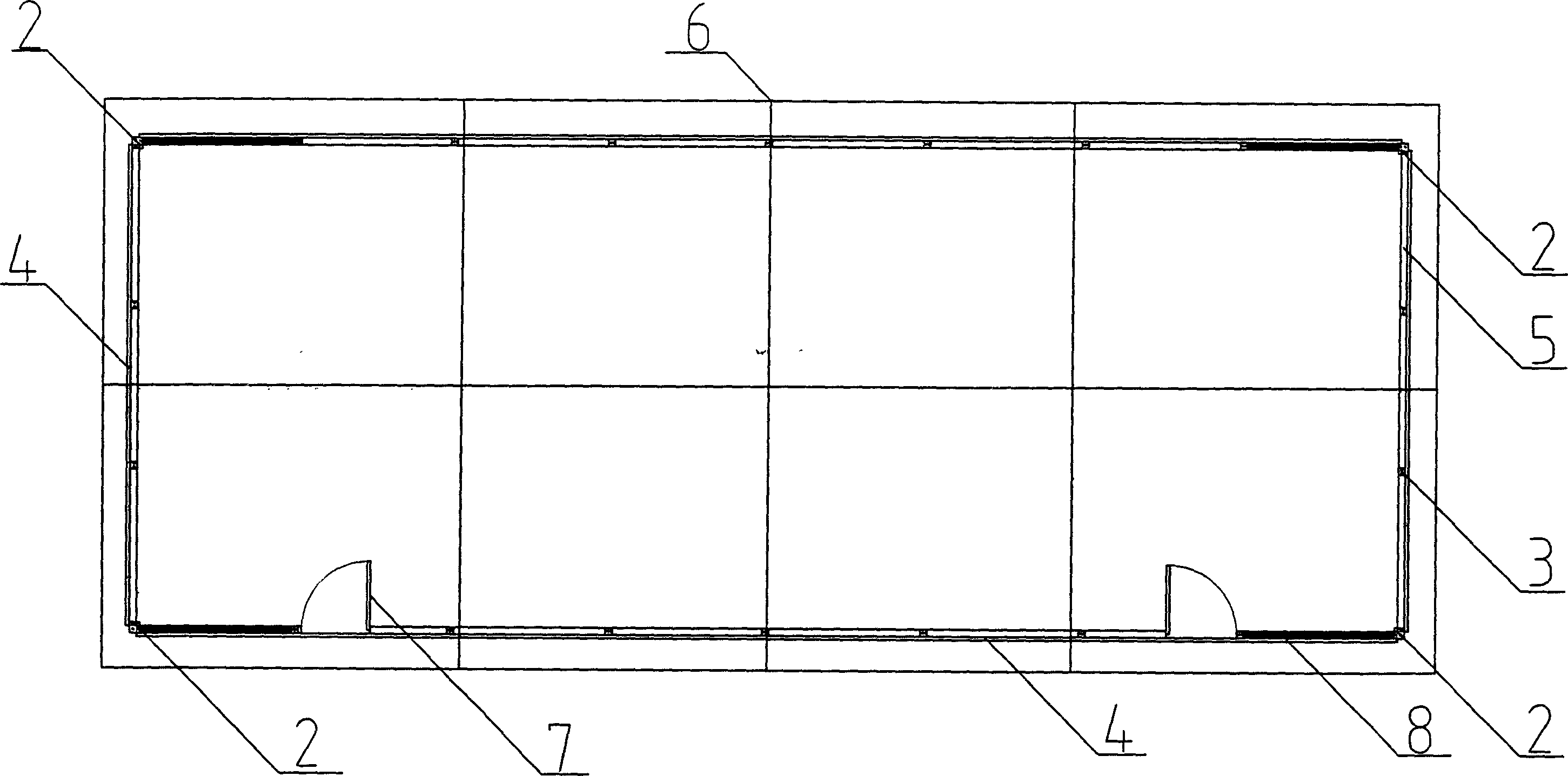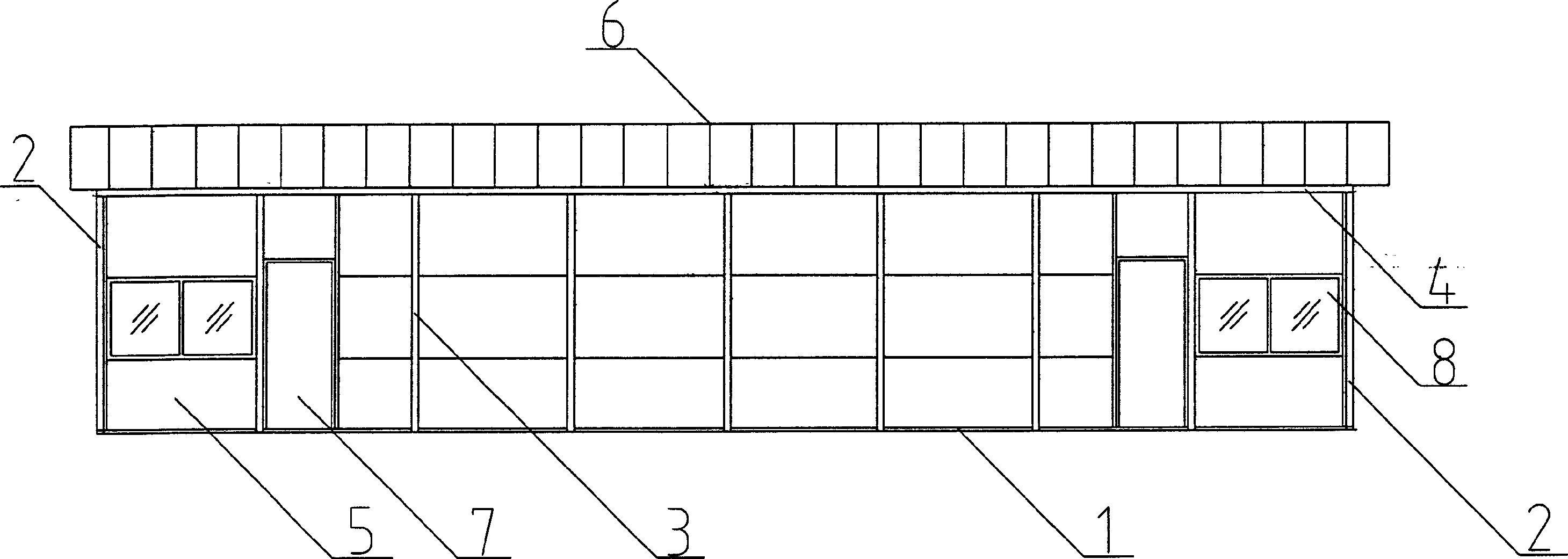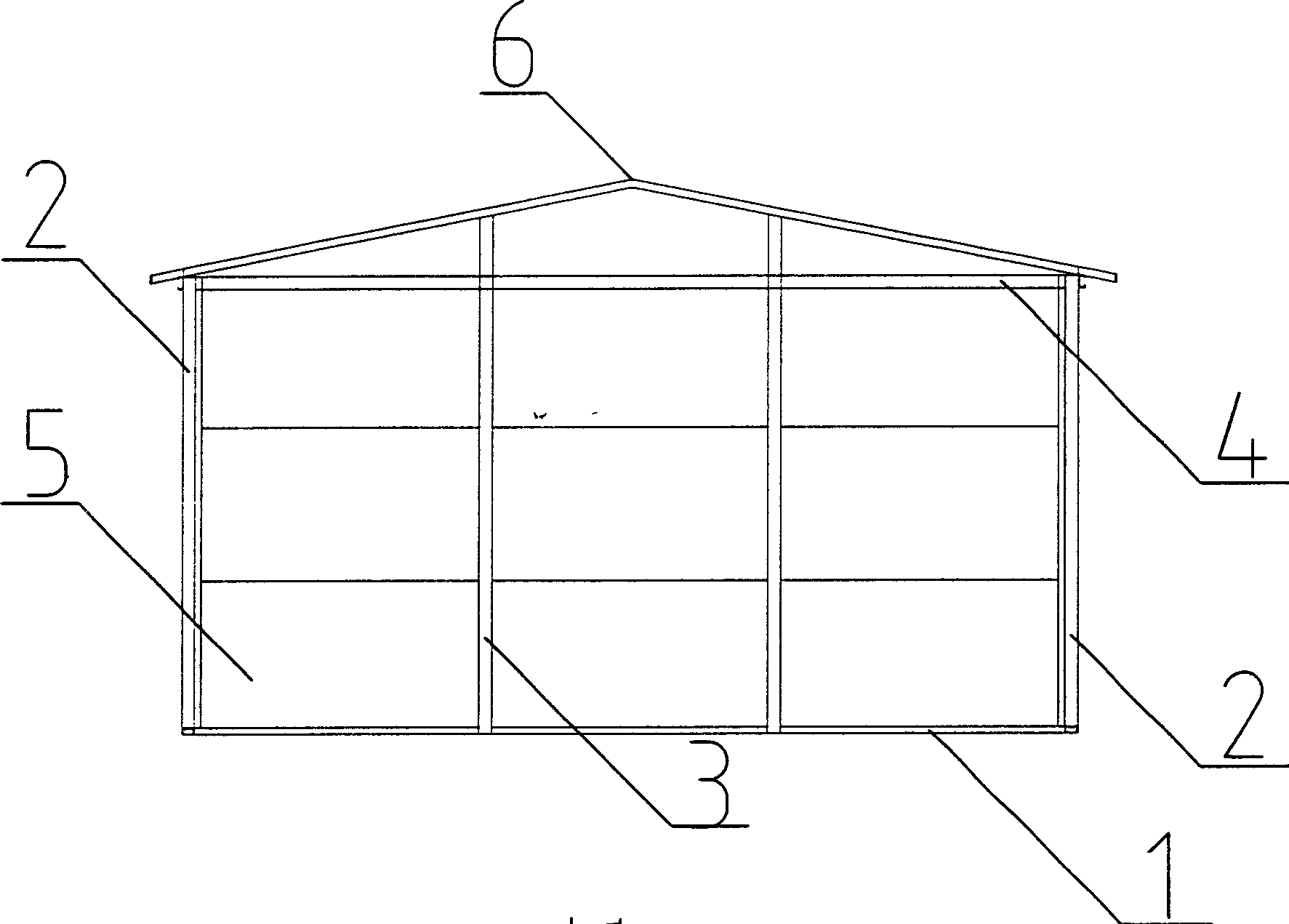Building structure and installing method for two-layer movable panel house
A technology of building structures and prefabricated houses, which is applied in the direction of residential buildings, building structures, buildings, etc., can solve the problems of poor wind resistance and earthquake resistance, low reuse rate, and large loss of materials for building prefabricated houses. Strong wind and earthquake resistance, labor saving, optimized quality and economic benefits
- Summary
- Abstract
- Description
- Claims
- Application Information
AI Technical Summary
Problems solved by technology
Method used
Image
Examples
Embodiment 1
[0016] Example 1. All the components of the building structure of the one-story prefabricated house of the present invention are manufactured, processed, constructed and installed using general standard modules, and all steel structural components are assembled by bolt connections. The general standard modulus of the building structure of the one-story prefabricated house is based on the center axis distance between the adjacent corner column (2) and the column (3) and between the column (3) and the column (3) as a unit , representing the symbol "K", 1K=1.82 meters. 1K is also equal to the length of a sandwich panel (5). The building structure of the one-story prefabricated house usually takes "2K" as a standard bay, and can be assembled with any number of units "K" that are required in the longitudinal direction. The span of the one-story prefabricated house building structure also takes "K" as the unit, and the maximum span can be made into five units of "K". However, the...
Embodiment 2
[0017] Example 2. The actual installation method step of one deck prefabricated house building structure of the present invention is:
[0018] 1. Connect the four ground beams (1) with bolts at right angles to form a rectangular ground beam (1) frame, and fix the ground beam (1) frame on the ground;
[0019] 2. Connect the four corner columns (2) with vertical bolts at the four right-angle positions of the frame of the ground beam (1);
[0020] 3. On the frame of the ground beam (1), connect several upright columns (3) with vertical bolts according to the length distance (1.82 meters) of 1K;
[0021] 4. Connect the four ring beams (4) with right angle bolts to form a rectangular ring beam (4) frame;
[0022] 5. Connect the rectangular ring beam (4) frame to the four corner columns (2) and several columns (3) with vertical bolts respectively, and the frame of the ground beam (1), the four corner columns (2), and several columns (3) Constitute a cuboid steel frame structure w...
PUM
| Property | Measurement | Unit |
|---|---|---|
| Length dimension | aaaaa | aaaaa |
| Height dimension | aaaaa | aaaaa |
Abstract
Description
Claims
Application Information
 Login to View More
Login to View More - R&D
- Intellectual Property
- Life Sciences
- Materials
- Tech Scout
- Unparalleled Data Quality
- Higher Quality Content
- 60% Fewer Hallucinations
Browse by: Latest US Patents, China's latest patents, Technical Efficacy Thesaurus, Application Domain, Technology Topic, Popular Technical Reports.
© 2025 PatSnap. All rights reserved.Legal|Privacy policy|Modern Slavery Act Transparency Statement|Sitemap|About US| Contact US: help@patsnap.com



